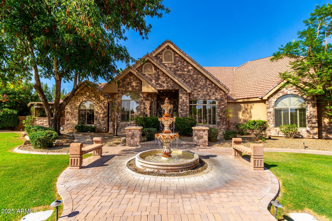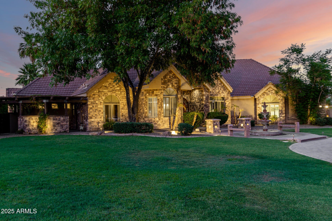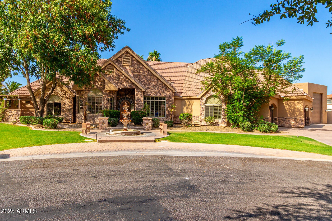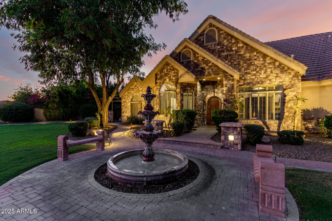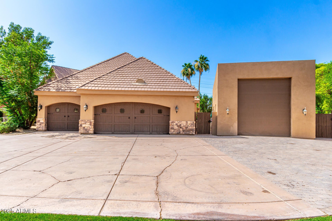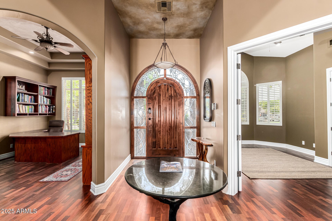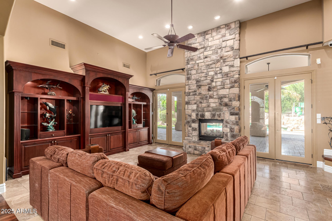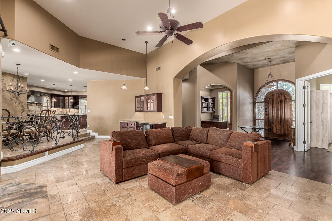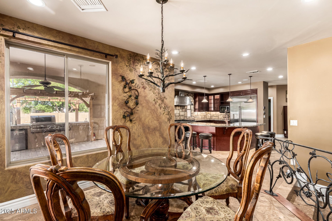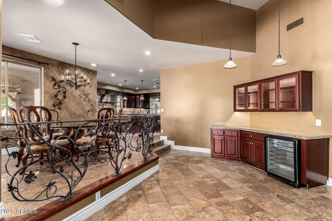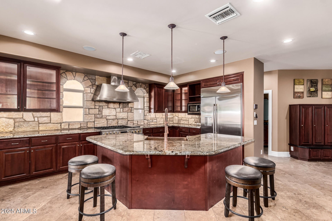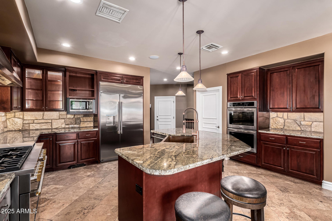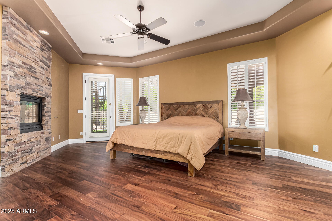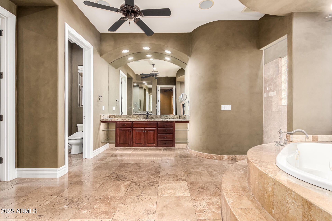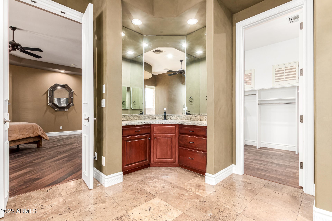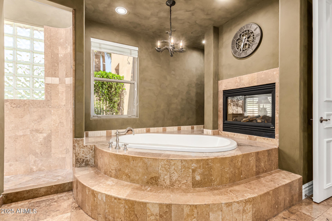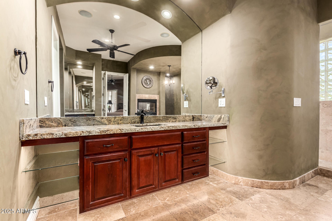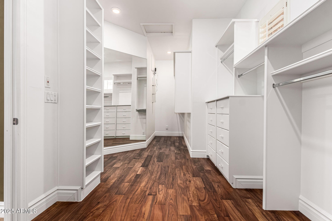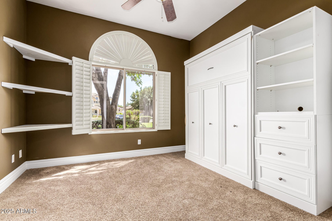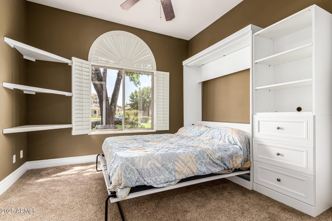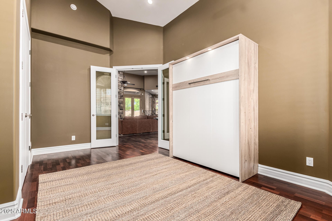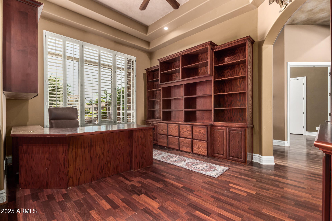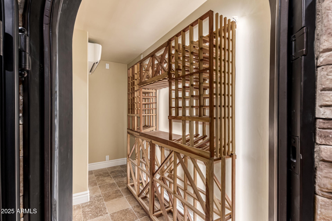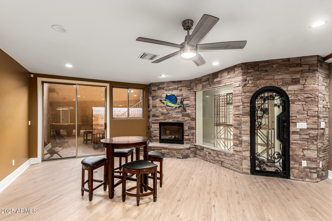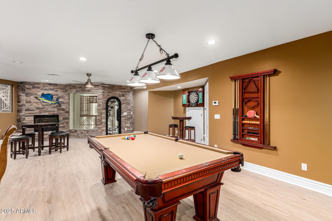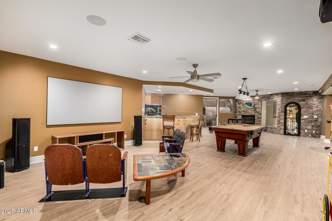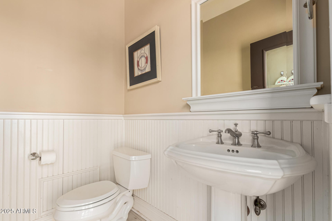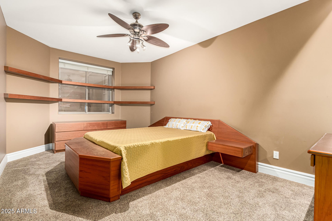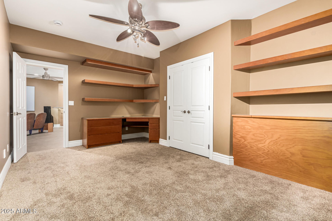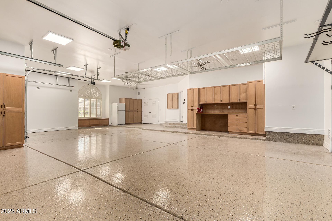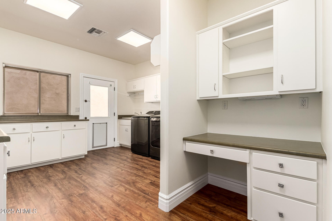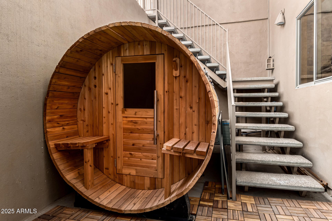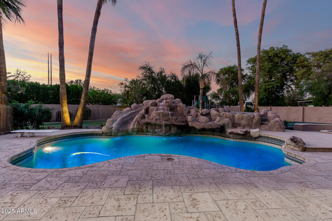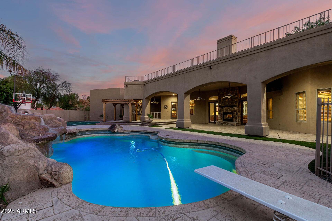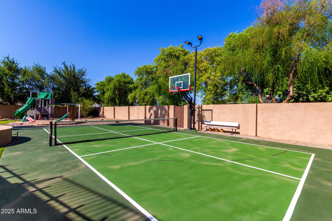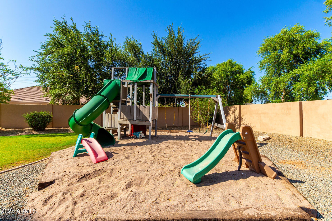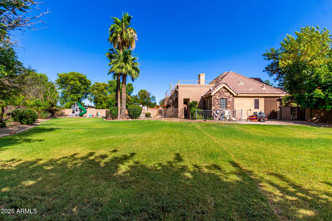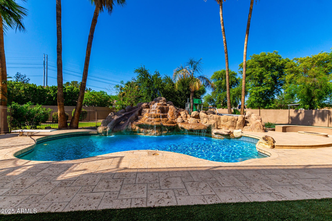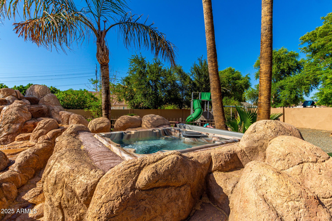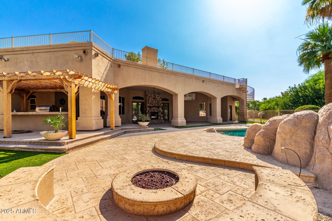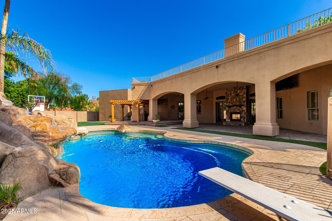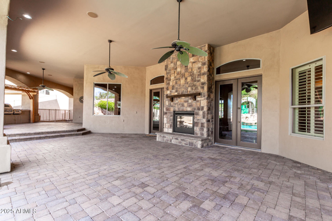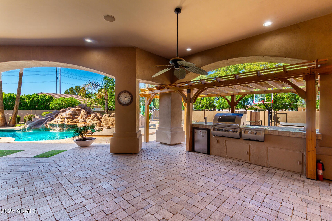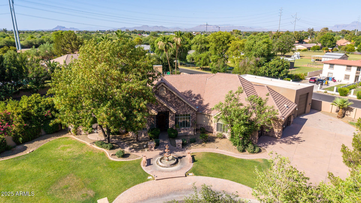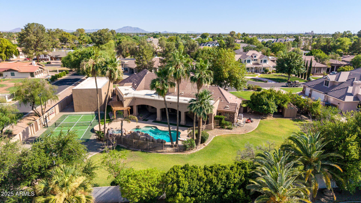$2,400,000 - 2558 E Page Court, Gilbert
- 5
- Bedrooms
- 5
- Baths
- 5,195
- SQ. Feet
- 0.85
- Acres
Experience luxury living in this exceptional basement home located in an exclusive gated community. From the moment you arrive, you'll notice the stunning Guadalajara-style water fountain, setting the tone for the elegance and charm found throughout. Inside, rich hardwood floors flow through the foyer, private den, and formal dining room. The chef's kitchen is a culinary dream with granite countertops, GE Monogram appliances, double ovens, and a cozy breakfast nook accented by a grapevine railing. The primary suite offers a private escape with a two-way fireplace, jetted tub, snail shower, and elevated vessel sinks—creating a true spa-like retreat. The finished basement features two spacious bedrooms, a large family room with a two-way fireplace, walk-out access, a 6-person sauna, and entertainment galore: a 100" 4K projection theater, pool/ping pong table, wet bar with a 150-gallon saltwater tank, and a temperature-controlled wine cellar. Step outside to find a lighted pickleball court, PebbleTec diving pool with waterfall slide and built-in spa, extensive pavers, custom deck, dual pergolas, mature fruit and palm trees, fenced garden, and an outdoor kitchen complete with Fire Magic grill, side burner, sink, and kegerator. A spiral staircase leads to a massive lookout deck with sweeping mountain views. Additional features include a Control4 smart home system ($50K+), a 21'x50' RV garage with mini-split, and a spacious laundry/craft room. This rare home offers the ultimate blend of luxury, function, and lifestyle.
Essential Information
-
- MLS® #:
- 6882038
-
- Price:
- $2,400,000
-
- Bedrooms:
- 5
-
- Bathrooms:
- 5.00
-
- Square Footage:
- 5,195
-
- Acres:
- 0.85
-
- Year Built:
- 2000
-
- Type:
- Residential
-
- Sub-Type:
- Single Family Residence
-
- Status:
- Active
Community Information
-
- Address:
- 2558 E Page Court
-
- Subdivision:
- WHITEWING AT WIEHL ESTATES
-
- City:
- Gilbert
-
- County:
- Maricopa
-
- State:
- AZ
-
- Zip Code:
- 85234
Amenities
-
- Amenities:
- Gated, Biking/Walking Path
-
- Utilities:
- SRP
-
- Parking Spaces:
- 12
-
- Parking:
- RV Access/Parking, RV Gate, Extended Length Garage, Attch'd Gar Cabinets, Temp Controlled, Detached, RV Garage
-
- # of Garages:
- 6
-
- View:
- Mountain(s)
-
- Pool:
- Diving Pool, Private
Interior
-
- Interior Features:
- High Speed Internet, Smart Home, Double Vanity, Eat-in Kitchen, Kitchen Island, Bidet, Full Bth Master Bdrm, Separate Shwr & Tub, Tub with Jets
-
- Appliances:
- Gas Cooktop
-
- Heating:
- Natural Gas
-
- Cooling:
- Central Air, Ceiling Fan(s), Mini Split, Programmable Thmstat, Window/Wall Unit
-
- Fireplace:
- Yes
-
- Fireplaces:
- Fire Pit, 3+ Fireplace, Two Way Fireplace, Exterior Fireplace, Family Room, Living Room, Master Bedroom, Gas
-
- # of Stories:
- 1
Exterior
-
- Exterior Features:
- Playground, Balcony, Misting System, Sport Court(s), Storage, Tennis Court(s), Built-in Barbecue
-
- Lot Description:
- Cul-De-Sac, Gravel/Stone Back, Grass Front, Grass Back, Synthetic Grass Back, Auto Timer H2O Front, Auto Timer H2O Back
-
- Roof:
- Tile
-
- Construction:
- Stucco, Wood Frame, Painted, Stone
School Information
-
- District:
- Gilbert Unified District
-
- Elementary:
- Greenfield Elementary School
-
- Middle:
- Greenfield Junior High School
-
- High:
- Highland High School
Listing Details
- Listing Office:
- Redfin Corporation
