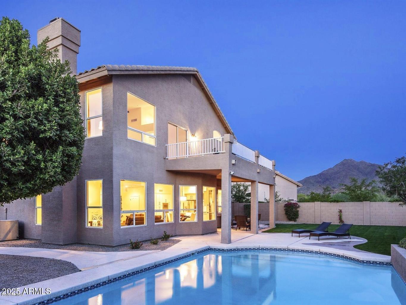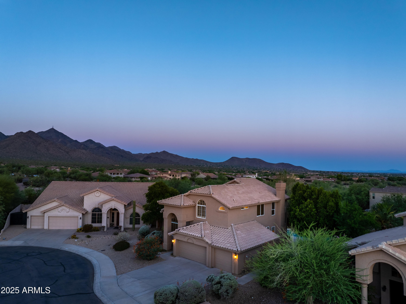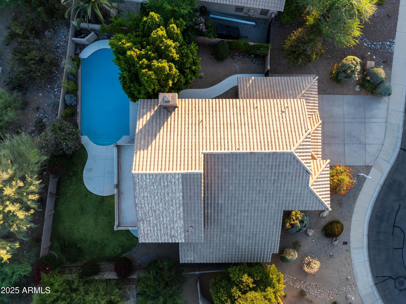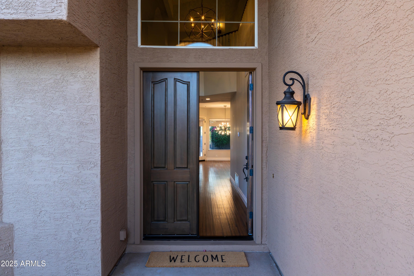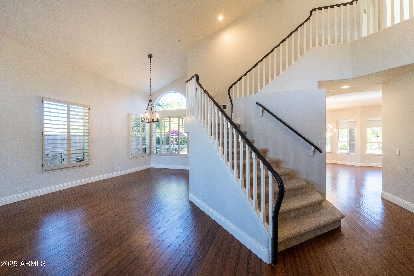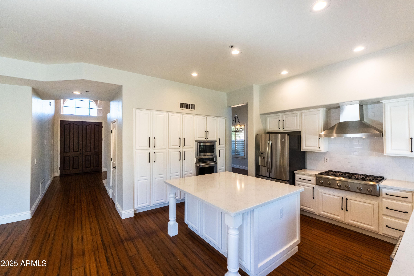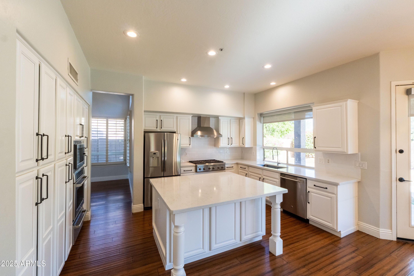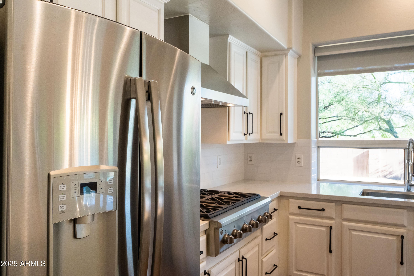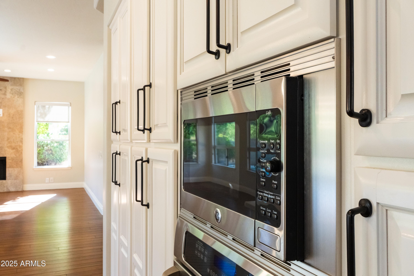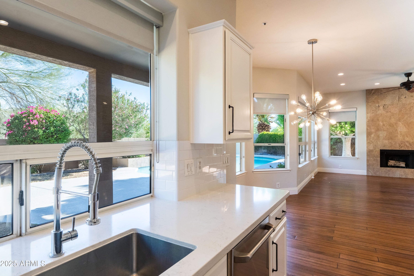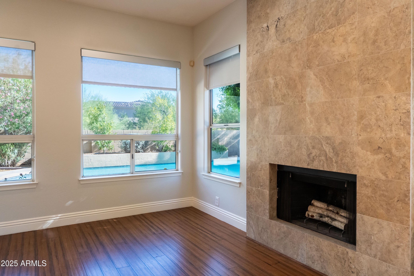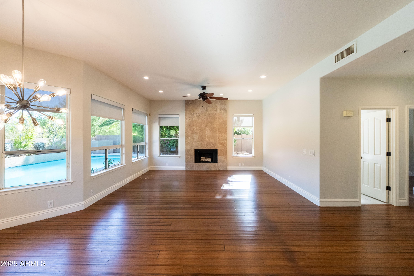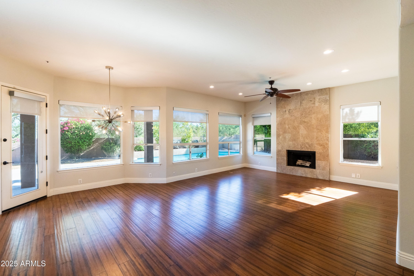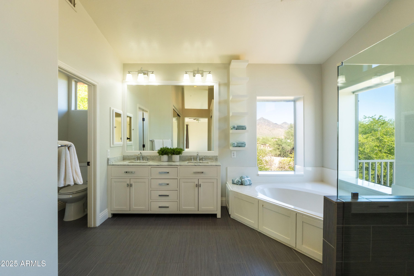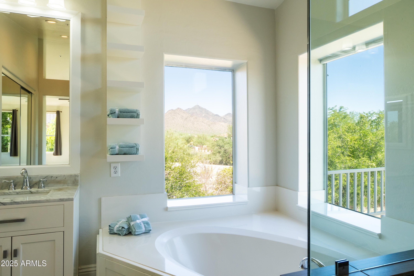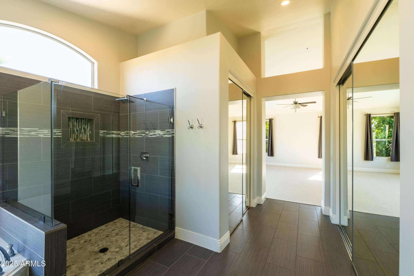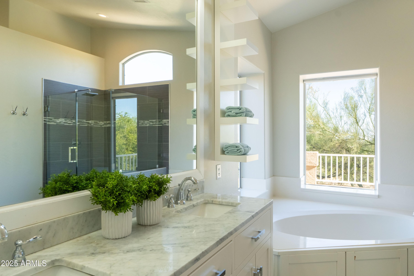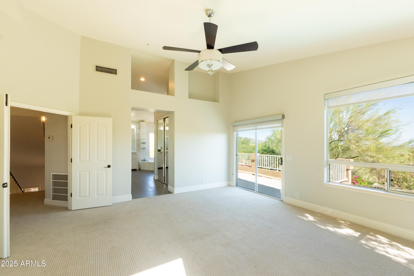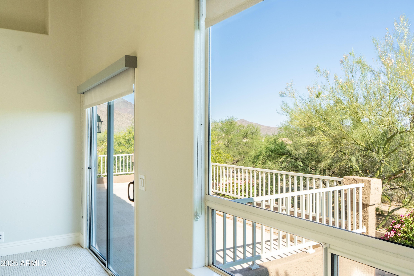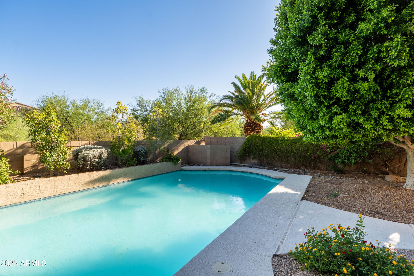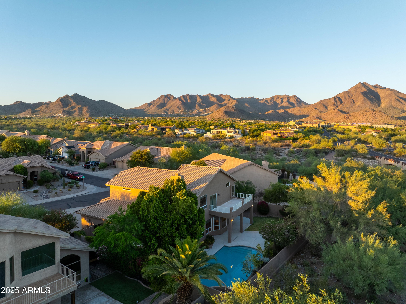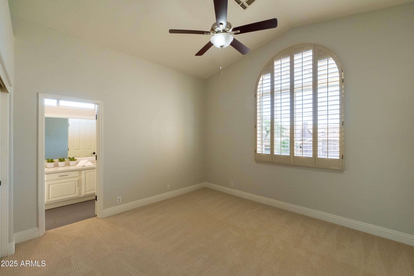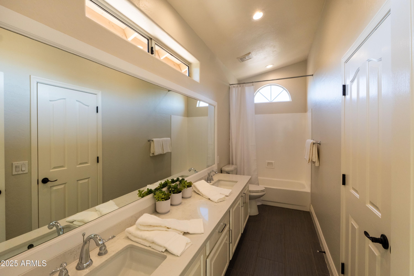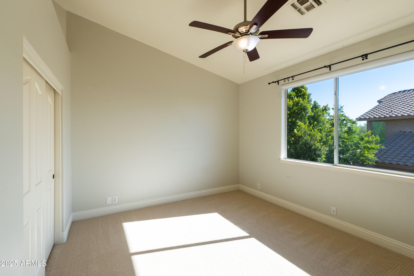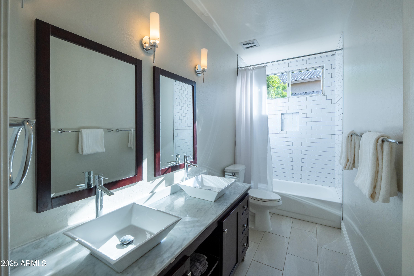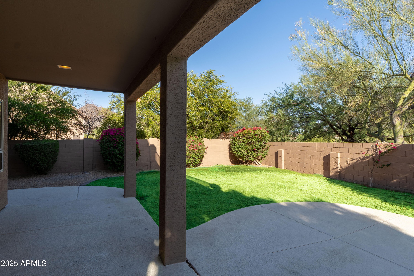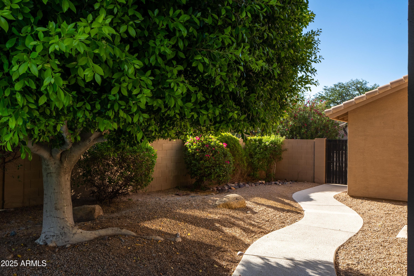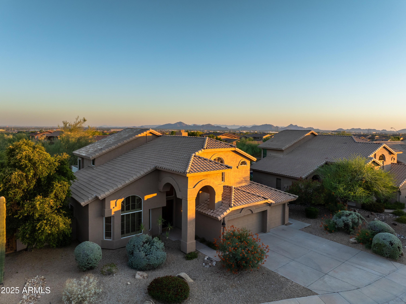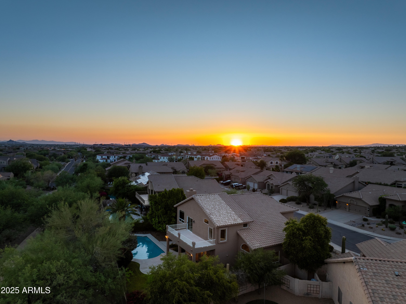$1,585,000 - 9571 E Nittany Drive, Scottsdale
- 4
- Bedrooms
- 3
- Baths
- 2,944
- SQ. Feet
- 0.21
- Acres
Thoughtfully refreshed for today's lifestyle, this home blends stylish updates with timeless appeal. Soaring two-story living spaces filled with natural light, wood floors, newer carpet (2024), plantation shutters, and contemporary lighting create a welcoming atmosphere. The kitchen features quartz counters, a 6-burner gas range, and Café stainless steel appliances. Freshly painted inside and out. The upstairs primary suite opens to a balcony with mountain views. The south-facing private 9,000sf+ backyard offers mature landscaping, a sparkling pool, and space to relax or entertain. Located in a top school district with quick access to the 101, trailheads, Ironwood Park, the Village at DC Ranch, and nearby golf, upscale dining, and shopping.
Essential Information
-
- MLS® #:
- 6882277
-
- Price:
- $1,585,000
-
- Bedrooms:
- 4
-
- Bathrooms:
- 3.00
-
- Square Footage:
- 2,944
-
- Acres:
- 0.21
-
- Year Built:
- 1994
-
- Type:
- Residential
-
- Sub-Type:
- Single Family Residence
-
- Status:
- Active
Community Information
-
- Address:
- 9571 E Nittany Drive
-
- Subdivision:
- IRONWOOD VILLAGE
-
- City:
- Scottsdale
-
- County:
- Maricopa
-
- State:
- AZ
-
- Zip Code:
- 85255
Amenities
-
- Amenities:
- Tennis Court(s), Playground, Biking/Walking Path
-
- Utilities:
- APS
-
- Parking Spaces:
- 6
-
- Parking:
- Garage Door Opener, Direct Access
-
- # of Garages:
- 3
-
- View:
- Mountain(s)
Interior
-
- Interior Features:
- High Speed Internet, Double Vanity, Upstairs, Eat-in Kitchen, Breakfast Bar, Soft Water Loop, Vaulted Ceiling(s), Kitchen Island, Full Bth Master Bdrm, Separate Shwr & Tub
-
- Appliances:
- Gas Cooktop, Built-In Electric Oven
-
- Heating:
- Electric
-
- Cooling:
- Central Air, Ceiling Fan(s)
-
- Fireplace:
- Yes
-
- Fireplaces:
- 1 Fireplace, Family Room
-
- # of Stories:
- 2
Exterior
-
- Exterior Features:
- Balcony
-
- Lot Description:
- Sprinklers In Rear, Sprinklers In Front, Desert Front, Grass Back
-
- Windows:
- Dual Pane
-
- Roof:
- Tile
-
- Construction:
- Stucco, Wood Frame, Painted
School Information
-
- District:
- Scottsdale Unified District
-
- Elementary:
- Copper Ridge School
-
- Middle:
- Copper Ridge School
-
- High:
- Chaparral High School
Listing Details
- Listing Office:
- Russ Lyon Sotheby's International Realty
