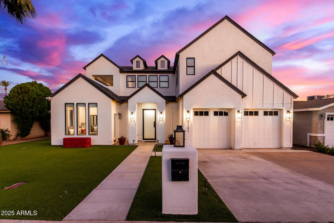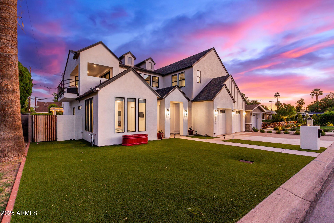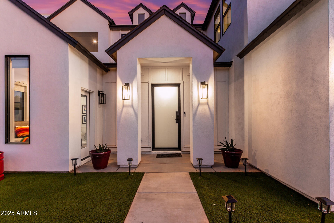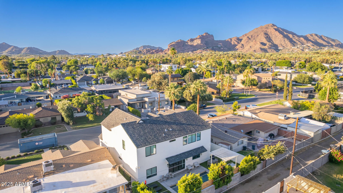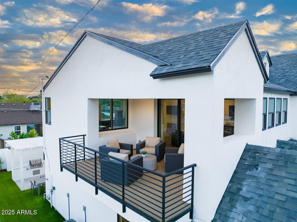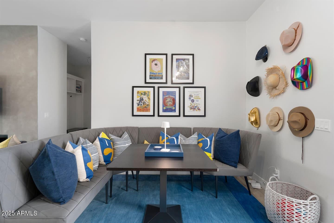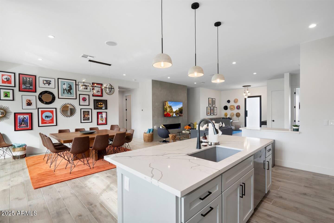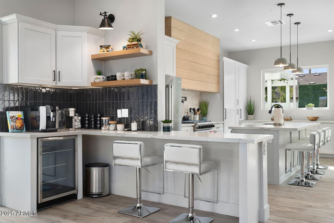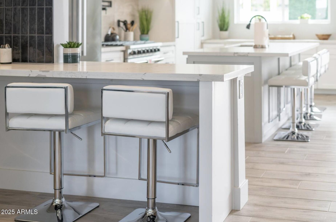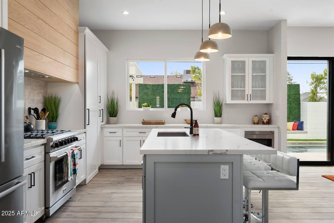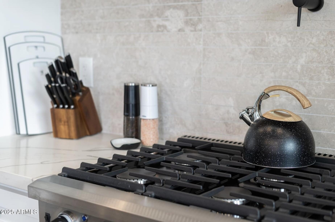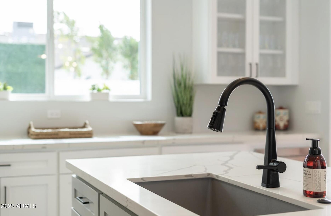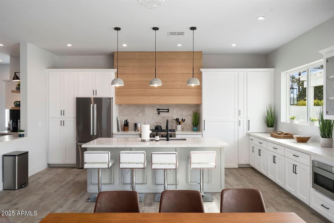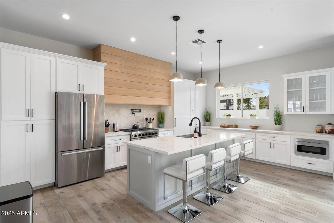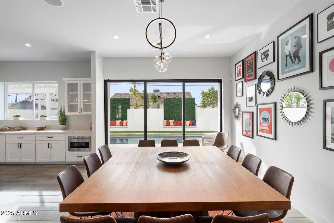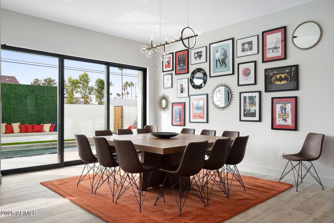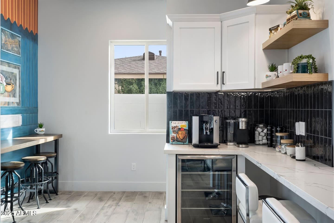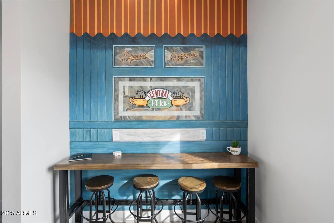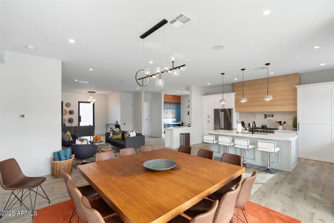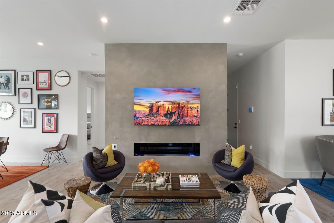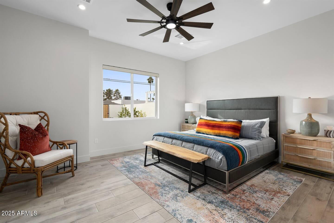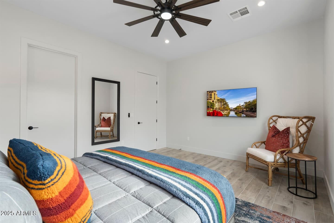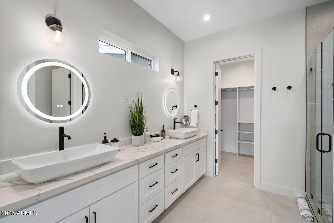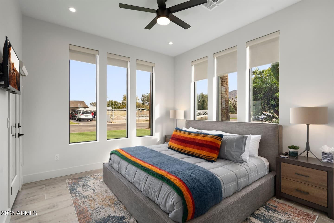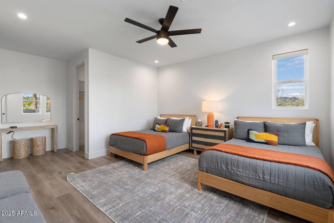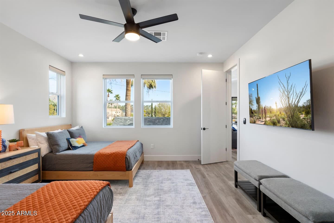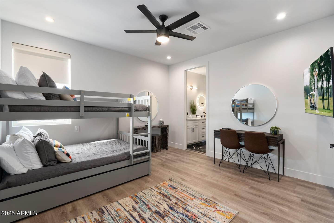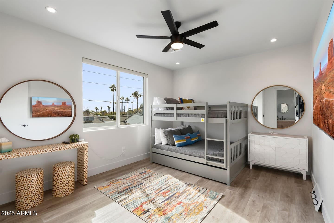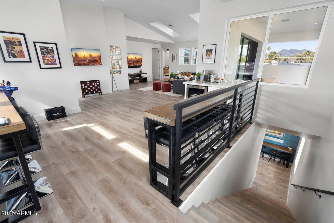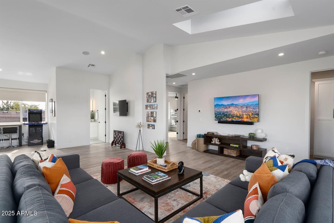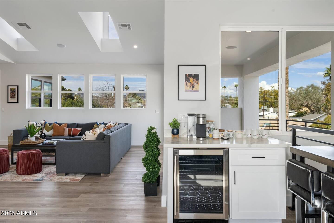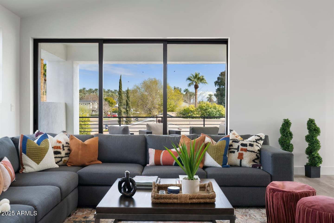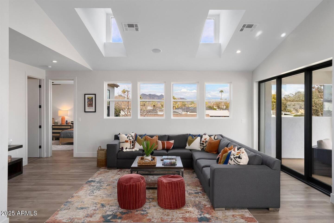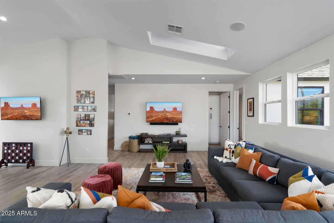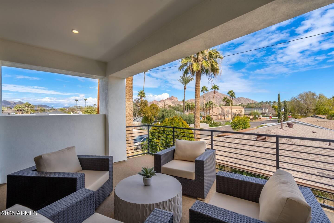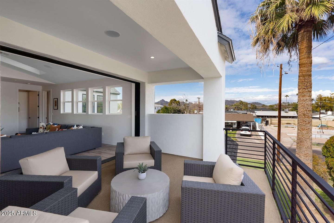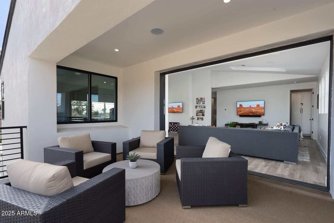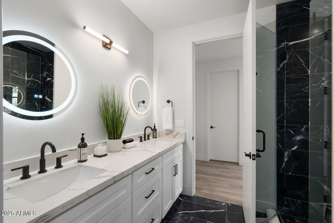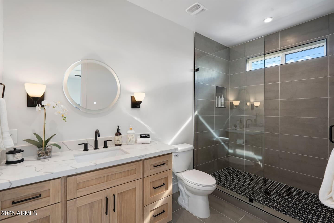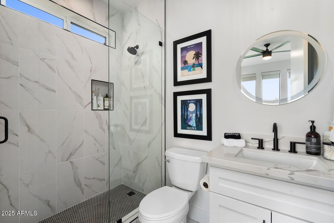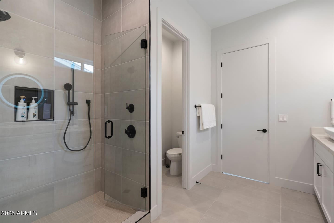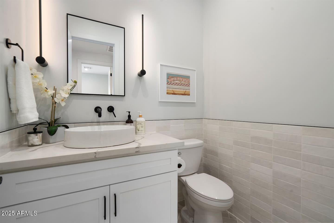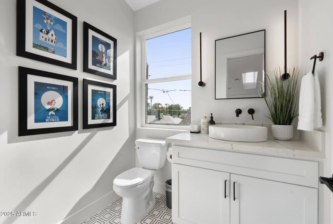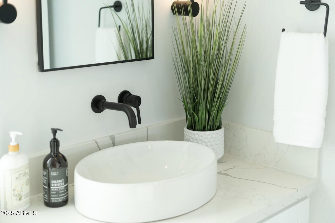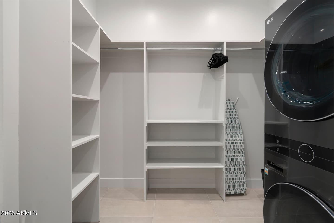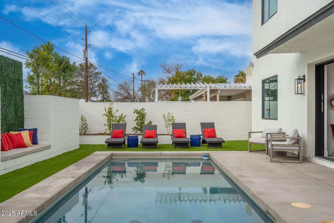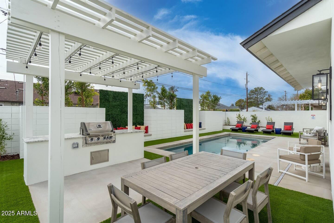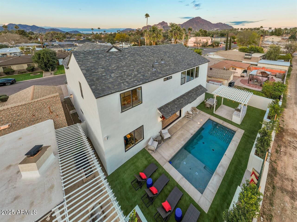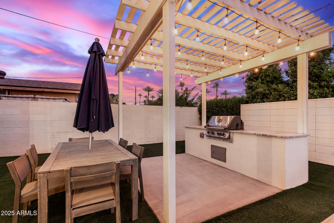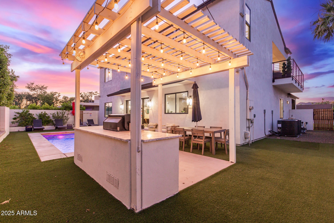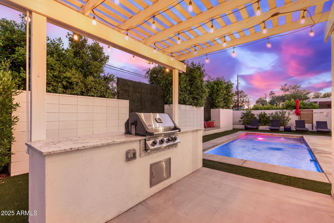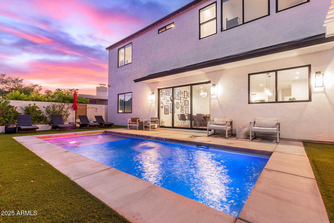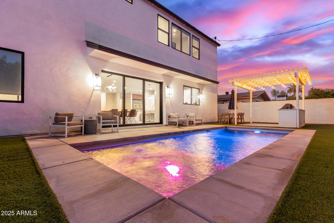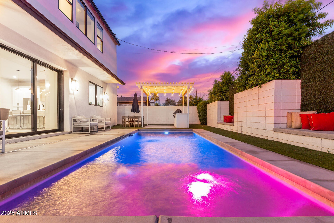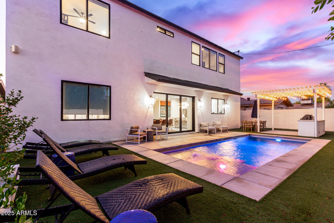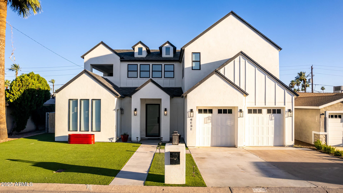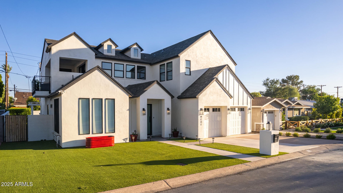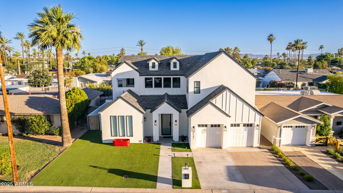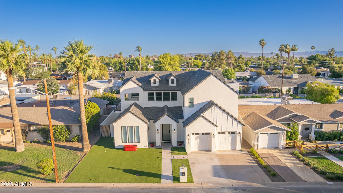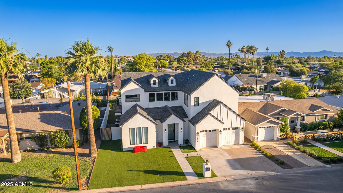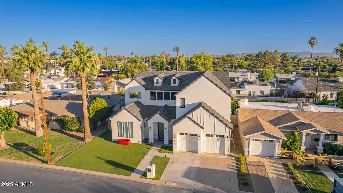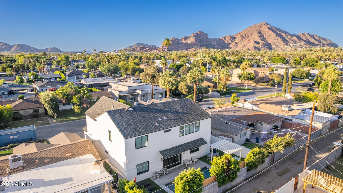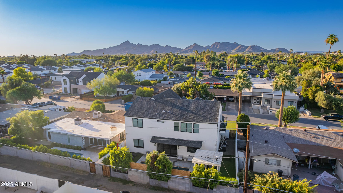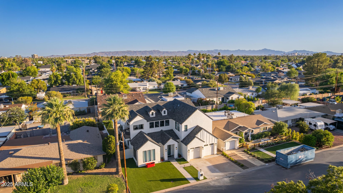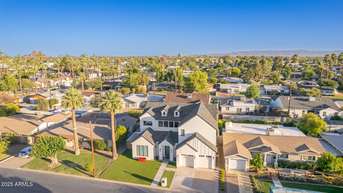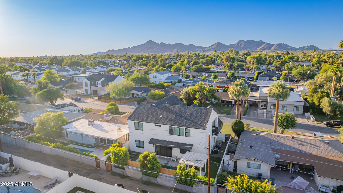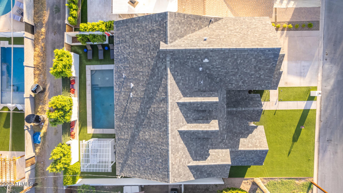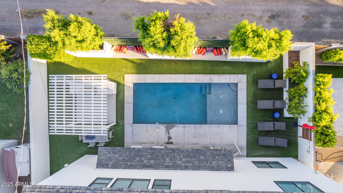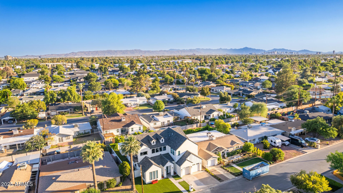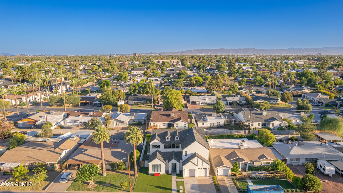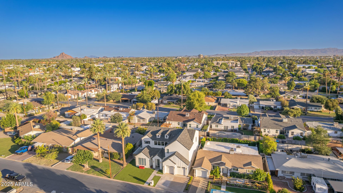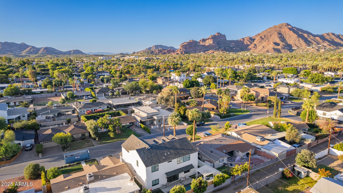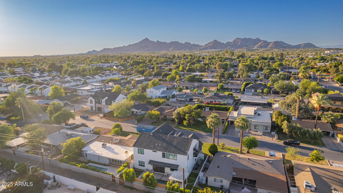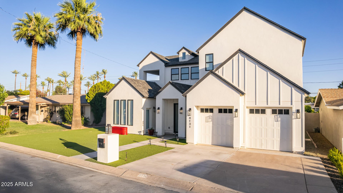$2,396,000 - 4131 E Roma Avenue, Phoenix
- 5
- Bedrooms
- 6
- Baths
- 3,727
- SQ. Feet
- 0.14
- Acres
Welcome to where luxury meets livability in the heart of Arcadia, one of Phoenix's most beloved urban villages. Constructed in 2022, this 5 bed, 6 bath home offers over 3,700 SF of designer-curated space with a main-level primary suite, guest ensuite/office, and open-concept kitchen with oversized island and coffee bar, and dining nook. Upstairs, enjoy an airy and spacious loft with a bar area, bathroom, and private patio with Camelback Mountain views. The 2nd floor also has 1 bedroom with an ensuite and 2 bedrooms with an adjoining bathroom. Outside, a sparkling pool, built-in grill, and turf yard create a retreat for connection and calm. All just minutes from Arcadia's top dining, shopping, and trails. Home can be sold fully furnished. a private bathroom, perfect for guests or in-laws. The primary bedroom hosts a pristine ensuite with dual porcelain vessel sinks & a custom walk-in closet. Upstairs, discover a second dry bar, a HUGE loft with skylights & a balcony, and a second powder room. Enjoy spectacular views of the Camelback Mtns! The stunning backyard is a complete Oasis offering artificial turf throughout, a shimmering blue pool, multiple seating areas, and a pergola with a built-in grill. This one-of-a-kind residence provides functionality & comfort on a contemporary masterpiece. Words don't make it justice. Must see!!
Essential Information
-
- MLS® #:
- 6882334
-
- Price:
- $2,396,000
-
- Bedrooms:
- 5
-
- Bathrooms:
- 6.00
-
- Square Footage:
- 3,727
-
- Acres:
- 0.14
-
- Year Built:
- 2022
-
- Type:
- Residential
-
- Sub-Type:
- Single Family Residence
-
- Style:
- Contemporary
-
- Status:
- Active
Community Information
-
- Address:
- 4131 E Roma Avenue
-
- Subdivision:
- DATELAND HOMES LOTS 1-88
-
- City:
- Phoenix
-
- County:
- Maricopa
-
- State:
- AZ
-
- Zip Code:
- 85018
Amenities
-
- Utilities:
- SRP,SW Gas3
-
- Parking Spaces:
- 4
-
- Parking:
- Garage Door Opener, Direct Access
-
- # of Garages:
- 2
-
- View:
- Mountain(s)
-
- Pool:
- Heated, Private
Interior
-
- Interior Features:
- High Speed Internet, Double Vanity, Master Downstairs, Breakfast Bar, 9+ Flat Ceilings, Vaulted Ceiling(s), Kitchen Island, 3/4 Bath Master Bdrm
-
- Heating:
- Natural Gas
-
- Cooling:
- Central Air, Ceiling Fan(s), Programmable Thmstat
-
- Fireplace:
- Yes
-
- Fireplaces:
- 1 Fireplace, Family Room, Gas
-
- # of Stories:
- 2
Exterior
-
- Exterior Features:
- Balcony, Private Yard, Built-in Barbecue
-
- Lot Description:
- Synthetic Grass Frnt, Synthetic Grass Back
-
- Windows:
- Skylight(s), Dual Pane
-
- Roof:
- Composition
-
- Construction:
- Stucco, Wood Frame, Painted
School Information
-
- District:
- Scottsdale Unified District
-
- Elementary:
- Hopi Elementary School
-
- Middle:
- Ingleside Middle School
-
- High:
- Arcadia High School
Listing Details
- Listing Office:
- Realty One Group
