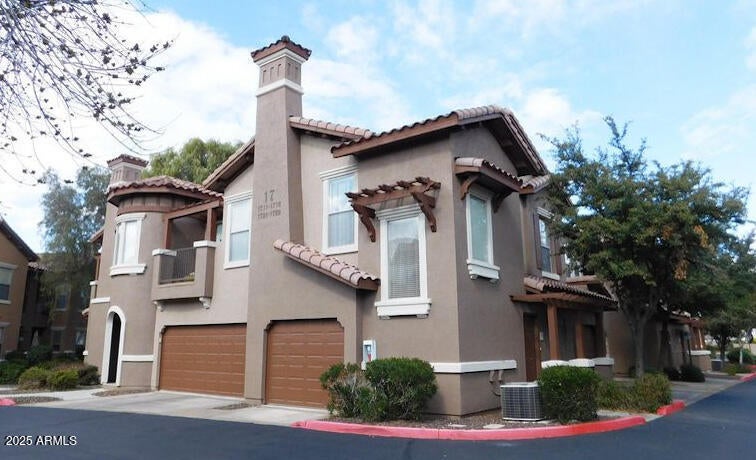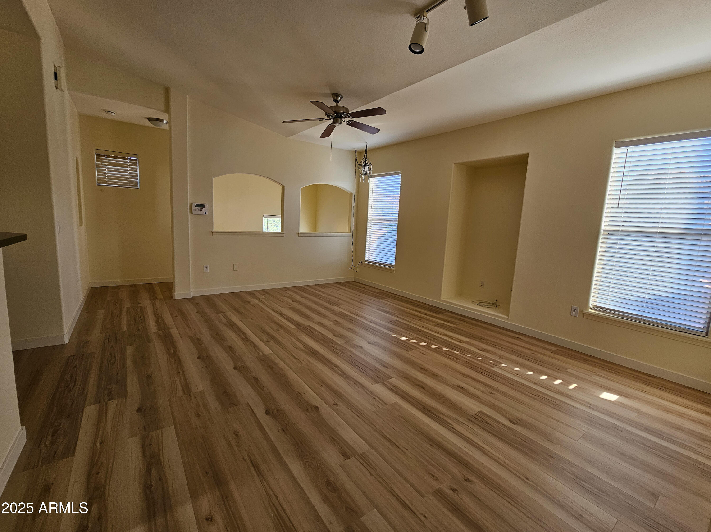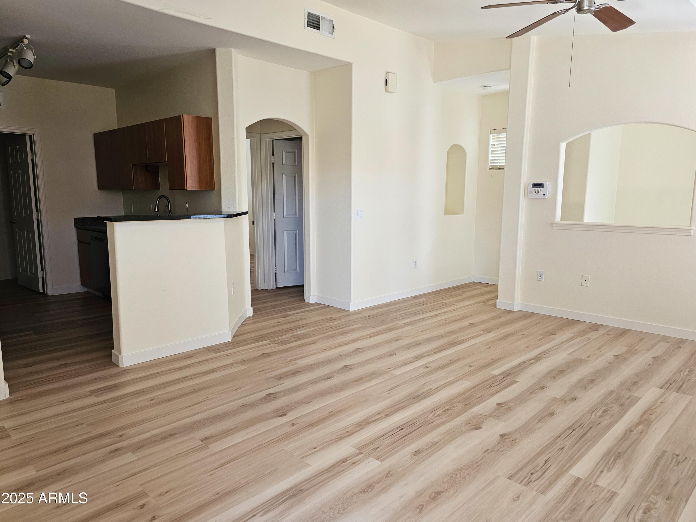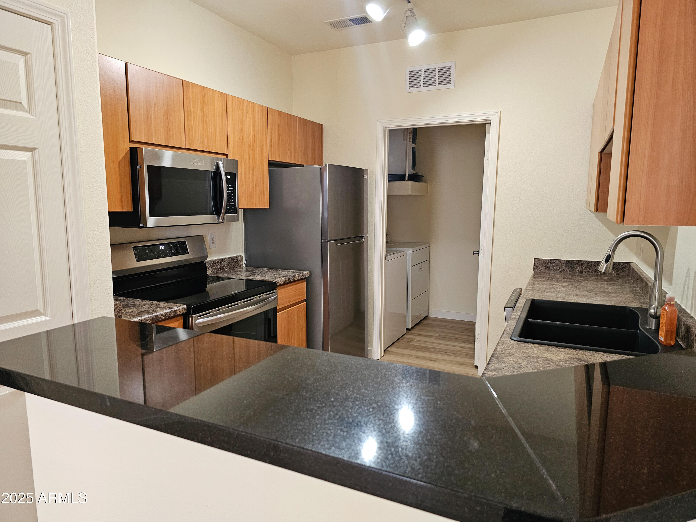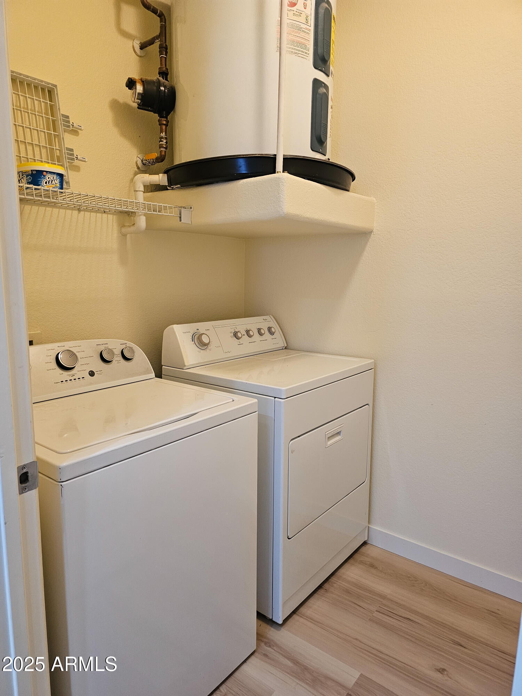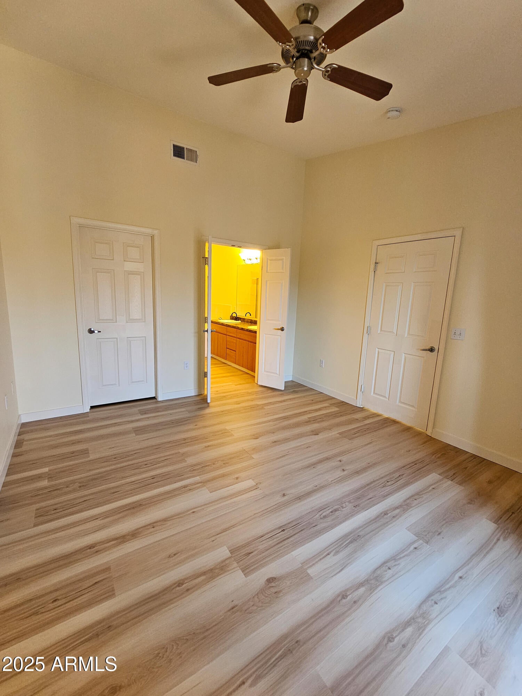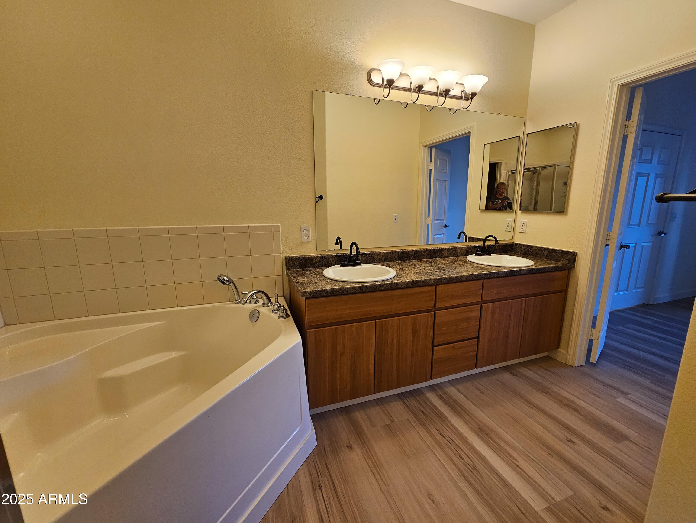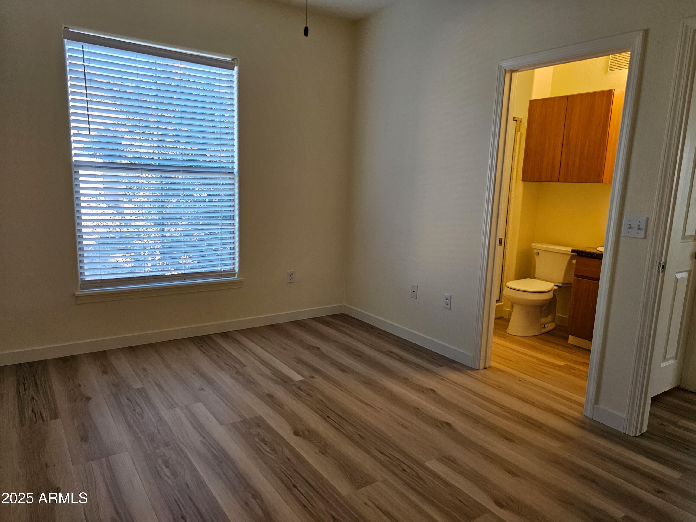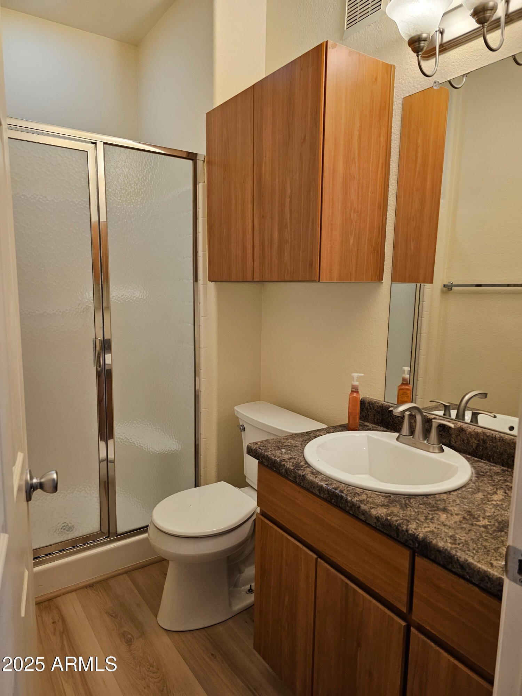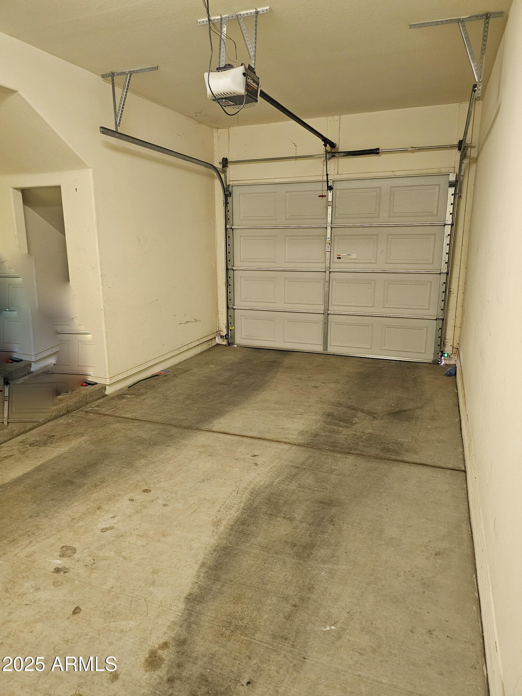$325,000 - 14250 W Wigwam Boulevard (unit 1723), Litchfield Park
- 2
- Bedrooms
- 2
- Baths
- 1,130
- SQ. Feet
- 0.02
- Acres
Spacious and well planned floorplan consists of 2 bedrooms and 2 full bathrooms. Enter the unit through your private garage or front door on the main level and once you're up the stairs, the living space is on one level. Vaulted ceilings in the great room create such a spacious feeling while the windows and balcony door let in lots of sunshine. Bedrooms are separated for extra privacy. Primary bathroom has double sinks plus a garden tub and walk in shower. Both bedrooms have walk in closets. You'll appreciate the large laundry room with appliances included. This home has brand new luxury vinyl flooring installed throughout (no carpet) and fresh paint. This home has been professionally cleaned and is ready for new owner now.
Essential Information
-
- MLS® #:
- 6882344
-
- Price:
- $325,000
-
- Bedrooms:
- 2
-
- Bathrooms:
- 2.00
-
- Square Footage:
- 1,130
-
- Acres:
- 0.02
-
- Year Built:
- 2006
-
- Type:
- Residential
-
- Sub-Type:
- Townhouse
-
- Style:
- Santa Barbara/Tuscan
-
- Status:
- Active
Community Information
-
- Address:
- 14250 W Wigwam Boulevard (unit 1723)
-
- Subdivision:
- RENAISSANCE VILLAS ON THE PARK CONDOMINIUM
-
- City:
- Litchfield Park
-
- County:
- Maricopa
-
- State:
- AZ
-
- Zip Code:
- 85340
Amenities
-
- Amenities:
- Community Spa, Community Spa Htd, Community Pool Htd, Community Pool, Playground, Fitness Center
-
- Utilities:
- APS
-
- Parking Spaces:
- 1
-
- Parking:
- Garage Door Opener
-
- # of Garages:
- 1
-
- Pool:
- None
Interior
-
- Interior Features:
- High Speed Internet, Double Vanity, Breakfast Bar, 9+ Flat Ceilings, Vaulted Ceiling(s), Pantry, Full Bth Master Bdrm, Separate Shwr & Tub
-
- Appliances:
- Electric Cooktop
-
- Heating:
- Electric
-
- Cooling:
- Central Air, Ceiling Fan(s)
-
- Fireplaces:
- None
-
- # of Stories:
- 2
Exterior
-
- Exterior Features:
- Balcony, Private Street(s)
-
- Lot Description:
- Corner Lot
-
- Windows:
- Dual Pane
-
- Roof:
- Tile
-
- Construction:
- Stucco, Wood Frame, Painted
School Information
-
- District:
- Agua Fria Union High School District
-
- Elementary:
- Litchfield Elementary School
-
- Middle:
- Western Sky Middle School
-
- High:
- Millennium High School
Listing Details
- Listing Office:
- West Usa Realty
