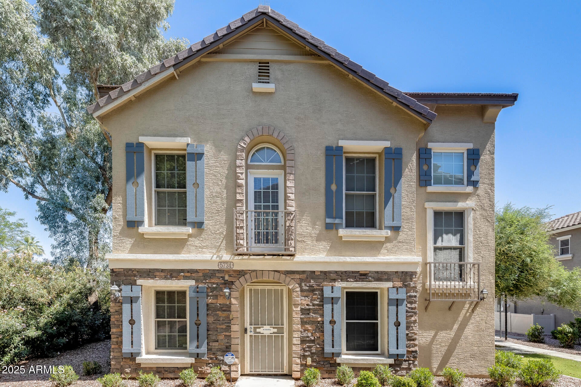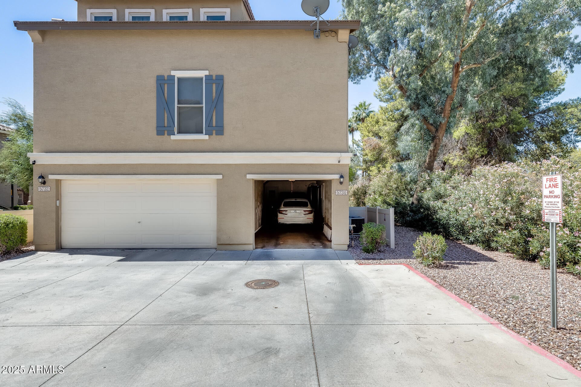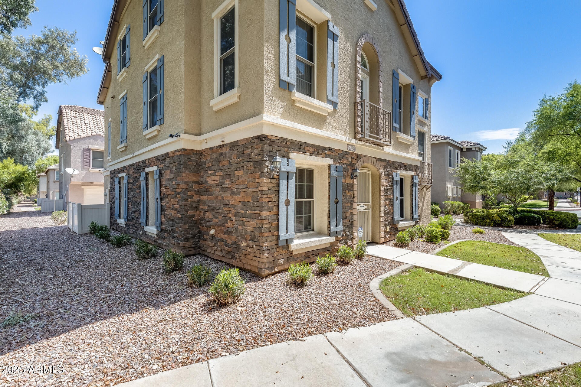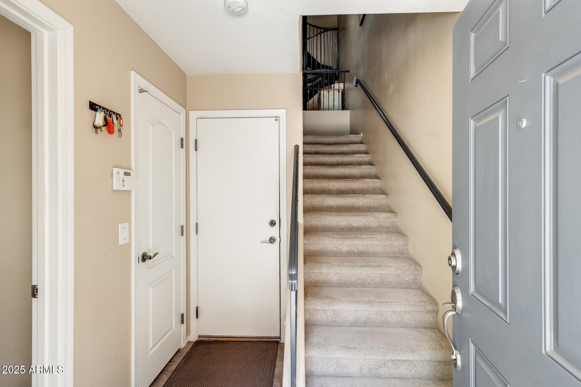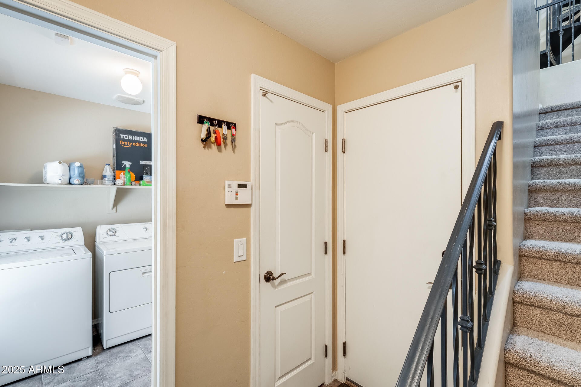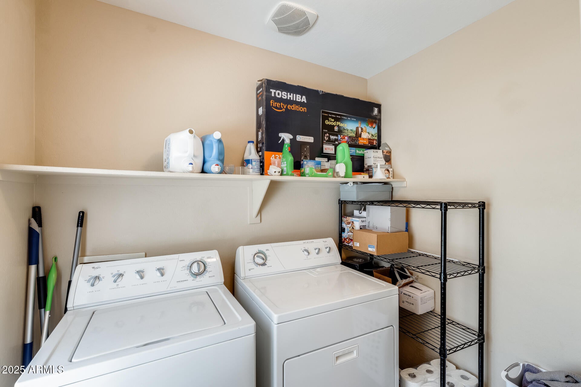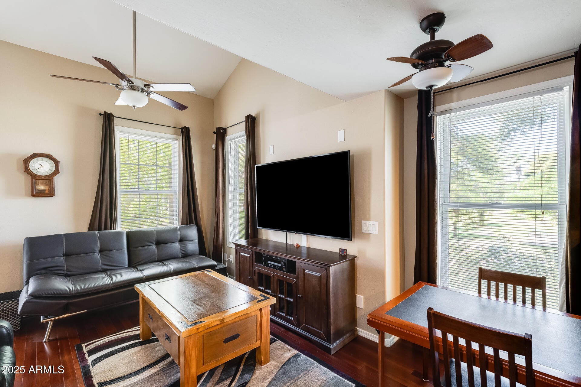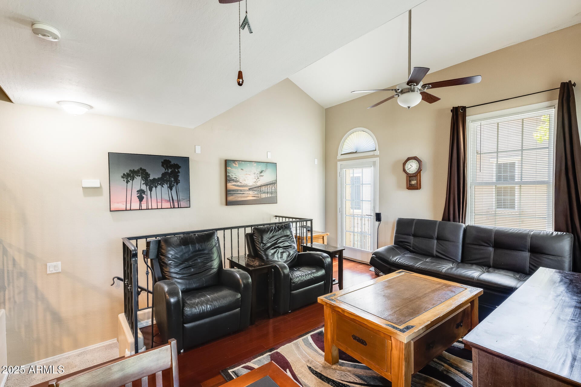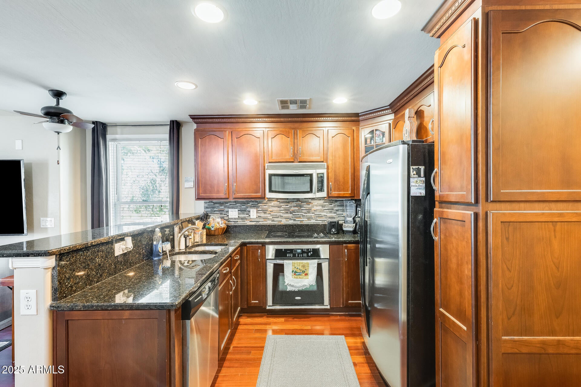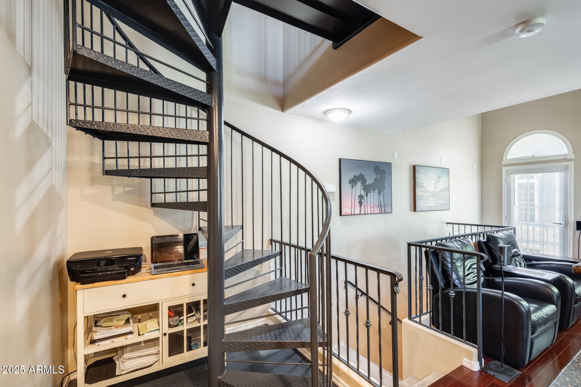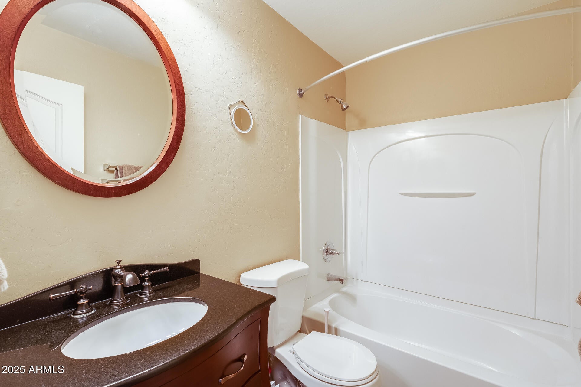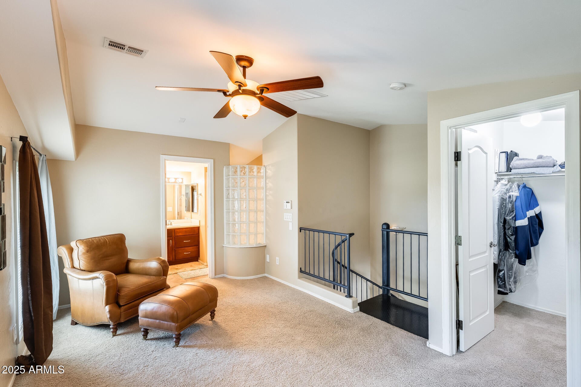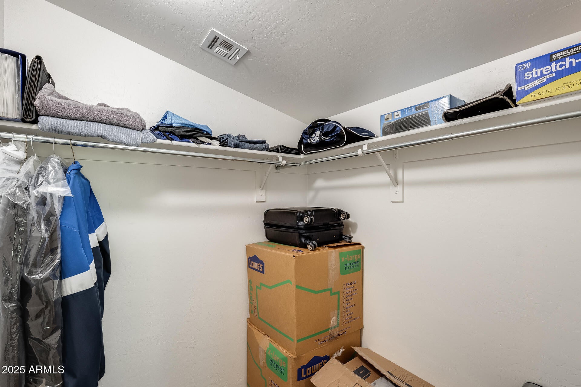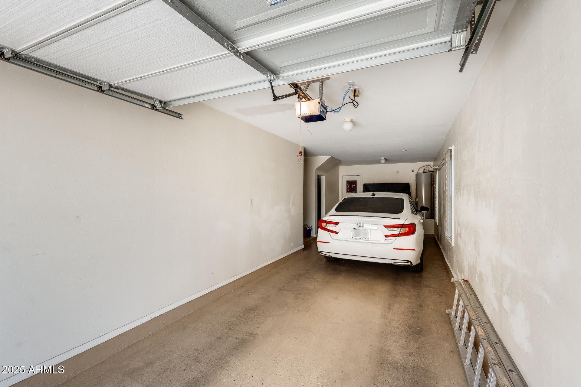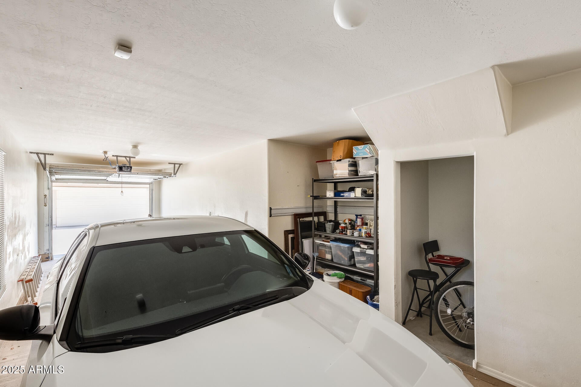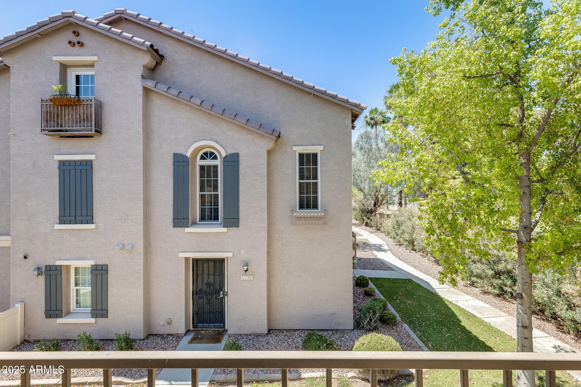$300,000 - 5734 S 21st Place, Phoenix
- 2
- Bedrooms
- 2
- Baths
- 1,041
- SQ. Feet
- 0.01
- Acres
Stylish 2 bed, 2 bath, 3-Story Townhome on a Corner Lot in a Prime Location! Step into the great room featuring vaulted ceilings, rich cherry wood floors, and an open-concept design that flows effortlessly into the kitchen—complete with granite countertops, a sleek glass tile backsplash, and a breakfast bar. Retreat to the entire third-floor master suite with a generous walk-in closet and charming Juliet balcony overlooking serene park views. Additional features include a brand new A/C (March 2025), 2-car tandem garage with epoxy flooring, in-unit washer and dryer, and a refrigerator—all included for your convenience. Enjoy resort-style amenities such as a heated pool, on-site guard, and more! All this, just minutes from I-10, ASU, hiking trails, and shopping and dining destinations.
Essential Information
-
- MLS® #:
- 6882375
-
- Price:
- $300,000
-
- Bedrooms:
- 2
-
- Bathrooms:
- 2.00
-
- Square Footage:
- 1,041
-
- Acres:
- 0.01
-
- Year Built:
- 2006
-
- Type:
- Residential
-
- Sub-Type:
- Townhouse
-
- Style:
- Santa Barbara/Tuscan
-
- Status:
- Active
Community Information
-
- Address:
- 5734 S 21st Place
-
- Subdivision:
- COPPER LEAF DEVELOPMENT UNIT 3 CONDOMINIUM AMD
-
- City:
- Phoenix
-
- County:
- Maricopa
-
- State:
- AZ
-
- Zip Code:
- 85040
Amenities
-
- Amenities:
- Community Pool Htd, Community Pool, Playground, Biking/Walking Path
-
- Utilities:
- SRP
-
- Parking Spaces:
- 2
-
- Parking:
- Tandem Garage, Garage Door Opener, Extended Length Garage, Direct Access, Rear Vehicle Entry, Separate Strge Area, Shared Driveway
-
- # of Garages:
- 2
-
- Pool:
- None
Interior
-
- Interior Features:
- High Speed Internet, Granite Counters, Upstairs, Breakfast Bar, Central Vacuum, Soft Water Loop, 3/4 Bath Master Bdrm
-
- Appliances:
- Electric Cooktop
-
- Heating:
- Electric
-
- Cooling:
- Central Air, Ceiling Fan(s)
-
- Fireplaces:
- None
-
- # of Stories:
- 3
Exterior
-
- Exterior Features:
- Balcony
-
- Lot Description:
- Corner Lot, Grass Front
-
- Windows:
- Low-Emissivity Windows, Dual Pane
-
- Roof:
- Tile
-
- Construction:
- Stucco, Wood Frame, Painted, Stone
School Information
-
- District:
- Phoenix Union High School District
-
- Elementary:
- T G Barr School
-
- Middle:
- T G Barr School
-
- High:
- South Mountain High School
Listing Details
- Listing Office:
- My Home Group Real Estate
