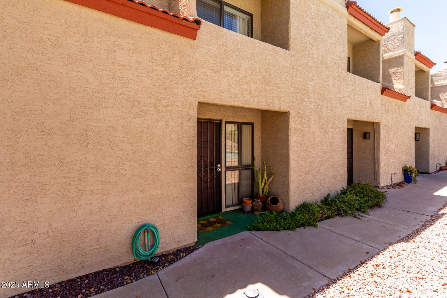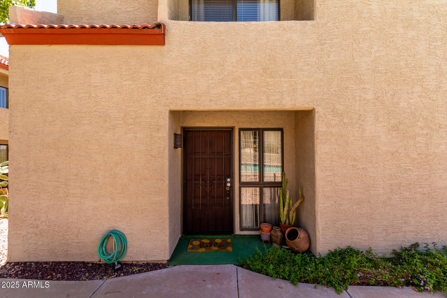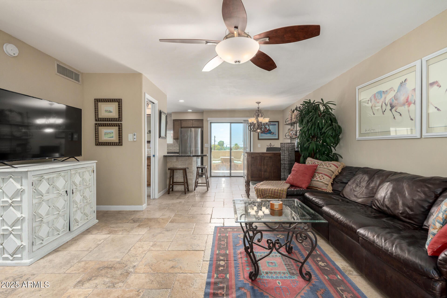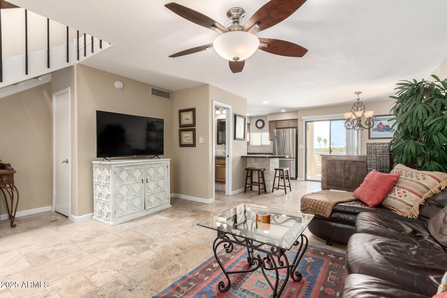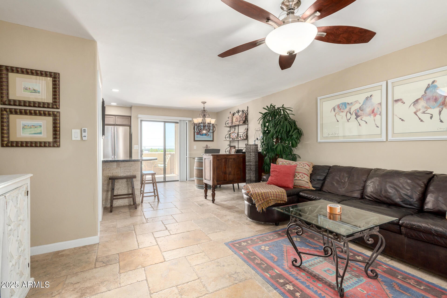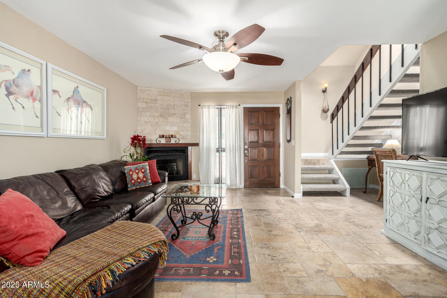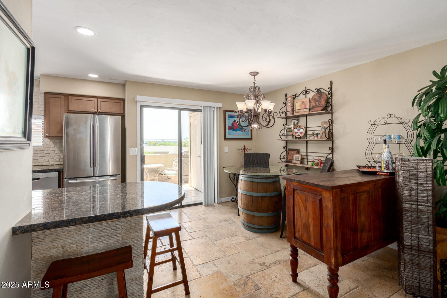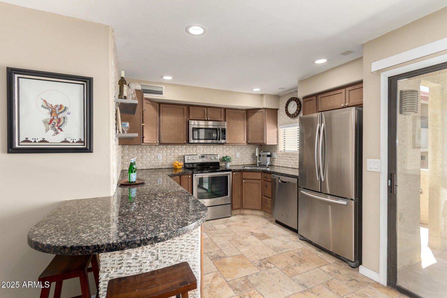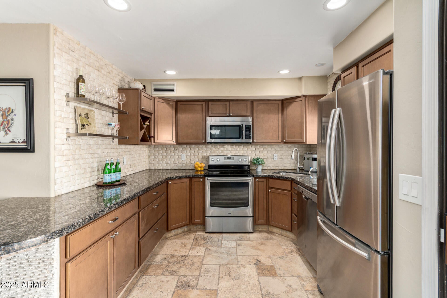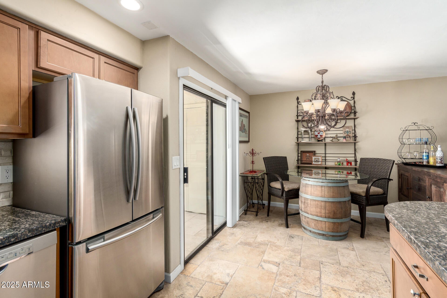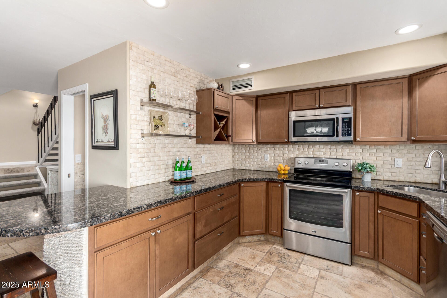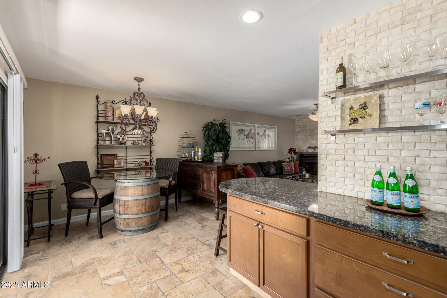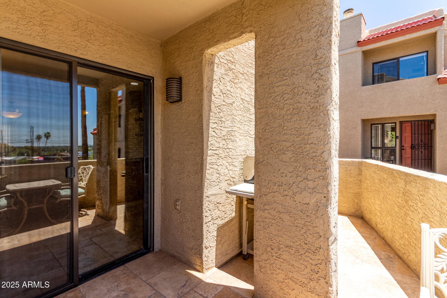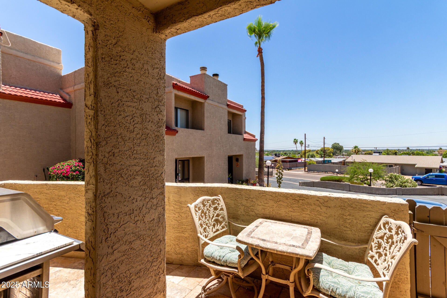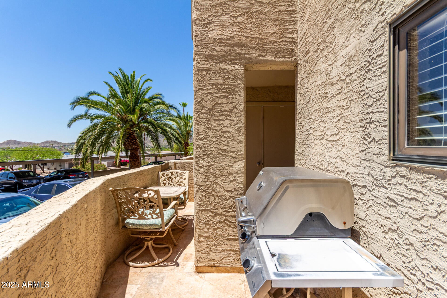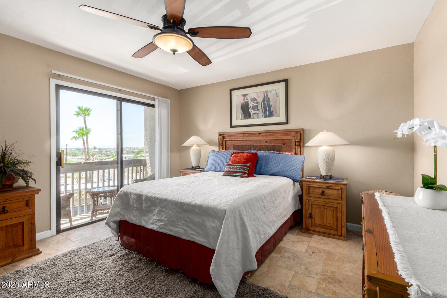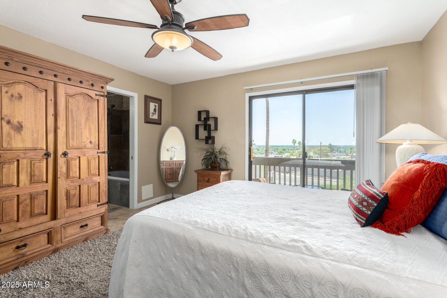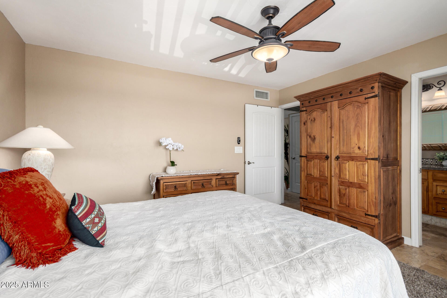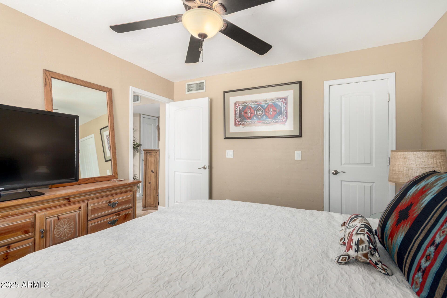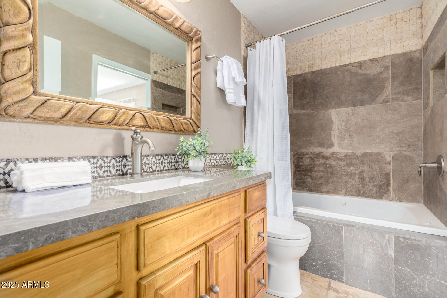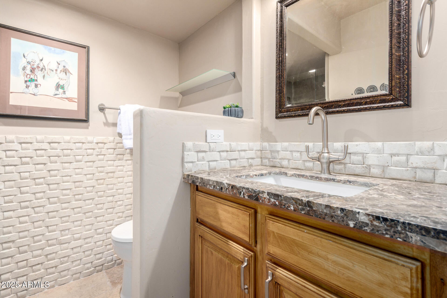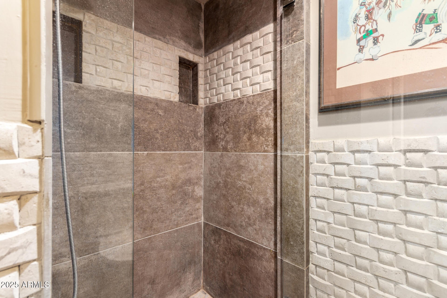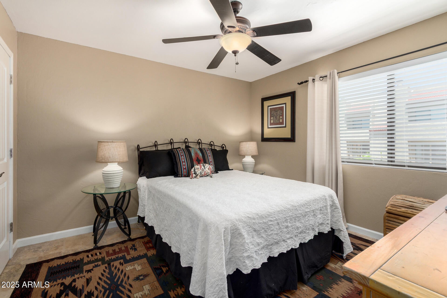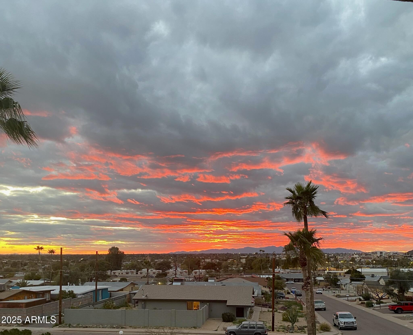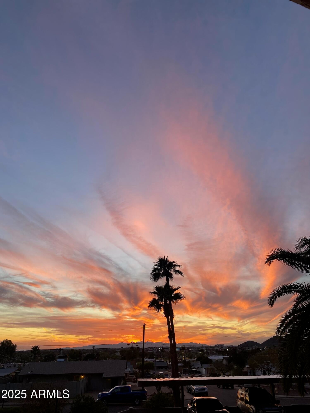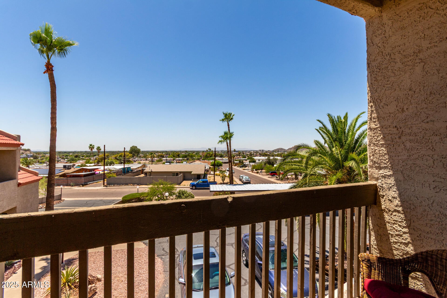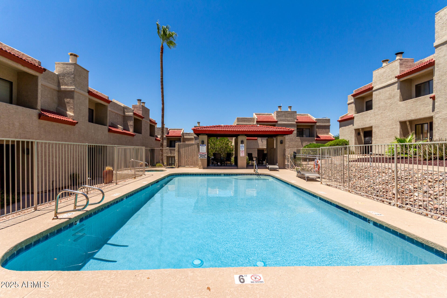$349,900 - 1401 E Puget Avenue (unit 10), Phoenix
- 2
- Bedrooms
- 2
- Baths
- 1,149
- SQ. Feet
- 0.02
- Acres
FURNISHED! BETTER THAN NEW! Come fall in love with this incredible remodeled Townhome nestled along North Mountain. A truly transformative remodel with a Modern feel while keeping its original character. A bright Great Room with fireplace welcomes you in the front door just steps away from the dining room for perfect entertaining. The Remodeled Kitchen is the center of the Home featuring modern rich cabinetry, granite counter tops, dimensional natural stone backsplash, SS Appliances, custom lighting and breakfast bar. A full bathroom with shower for guest. Designer colors, upgraded carpet, travertine flooring throughout, nothing but the best! Two large bedrooms upstairs with mountain and city views. The primary bedroom has private patio over looking the entire city! Enjoy your extended covered patio overlooking your private garden perfect for enjoying Arizona evenings and for the 4-legged family members to play. This home backs the Phoenix Mountain Preserve with tons of trails for easy hiking right in your backyard. Steps away from the Community Pool and a short biking distance to all your favorite places! Quick access to the 51 and 101 freeways for easy commuting. Your friends will call it Postcard Perfect.. Book a showing today!
Essential Information
-
- MLS® #:
- 6882824
-
- Price:
- $349,900
-
- Bedrooms:
- 2
-
- Bathrooms:
- 2.00
-
- Square Footage:
- 1,149
-
- Acres:
- 0.02
-
- Year Built:
- 1985
-
- Type:
- Residential
-
- Sub-Type:
- Townhouse
-
- Style:
- Spanish
-
- Status:
- Active
Community Information
-
- Address:
- 1401 E Puget Avenue (unit 10)
-
- Subdivision:
- BRIGHTON HEIGHTS CONDOMINIUMS
-
- City:
- Phoenix
-
- County:
- Maricopa
-
- State:
- AZ
-
- Zip Code:
- 85020
Amenities
-
- Amenities:
- Community Spa, Community Spa Htd, Community Pool Htd, Community Pool, Near Bus Stop, Biking/Walking Path
-
- Utilities:
- APS
-
- Parking Spaces:
- 2
-
- View:
- City Light View(s), Mountain(s)
-
- Pool:
- None
Interior
-
- Interior Features:
- High Speed Internet, Granite Counters, Eat-in Kitchen, Full Bth Master Bdrm, Separate Shwr & Tub, Tub with Jets
-
- Heating:
- Electric
-
- Cooling:
- Central Air, Ceiling Fan(s)
-
- Fireplace:
- Yes
-
- Fireplaces:
- 1 Fireplace
-
- # of Stories:
- 2
Exterior
-
- Exterior Features:
- Balcony
-
- Lot Description:
- Natural Desert Back, Natural Desert Front
-
- Windows:
- Dual Pane
-
- Roof:
- Built-Up
-
- Construction:
- Stucco, Wood Frame, Painted
School Information
-
- District:
- Glendale Union High School District
-
- Elementary:
- Desert View Elementary School
-
- Middle:
- Royal Palm Middle School
-
- High:
- Moon Valley High School
Listing Details
- Listing Office:
- Retsy
