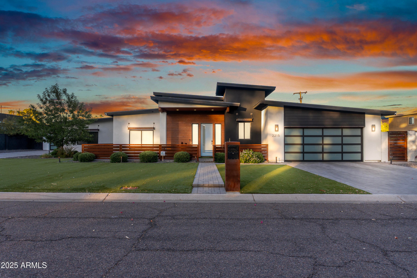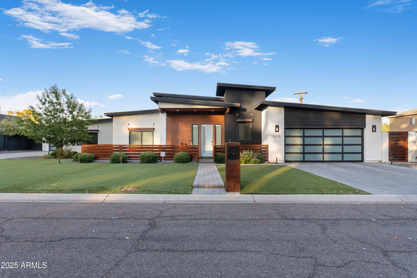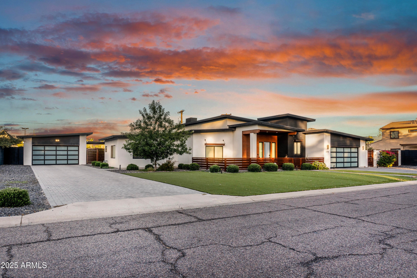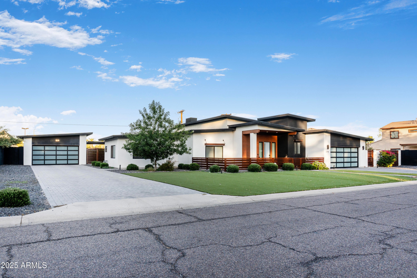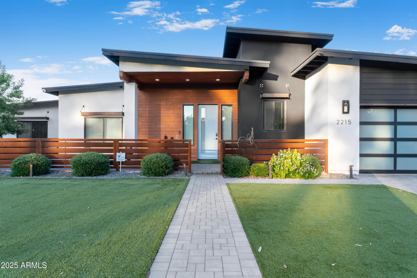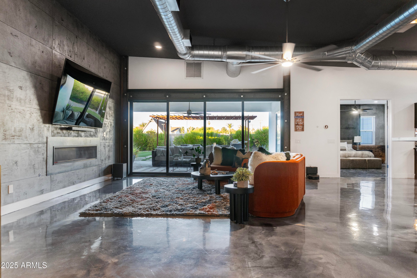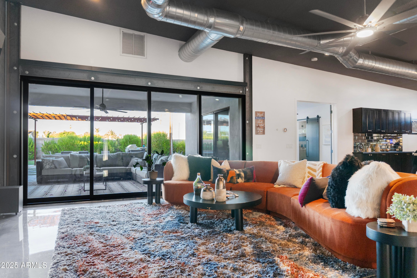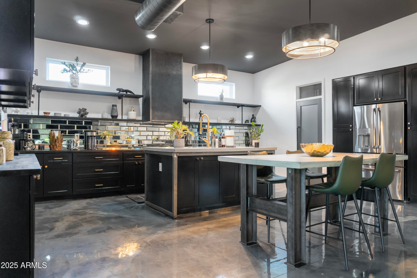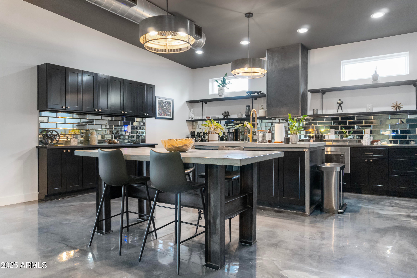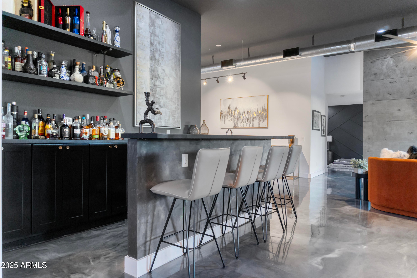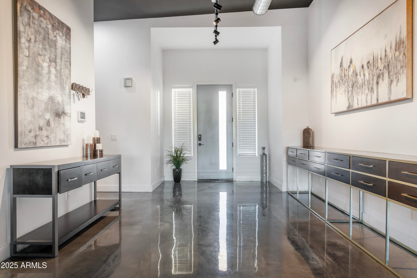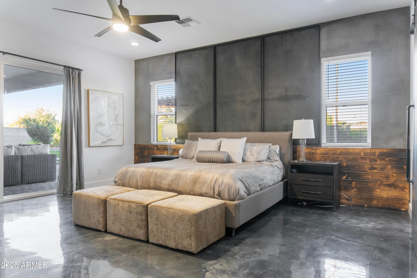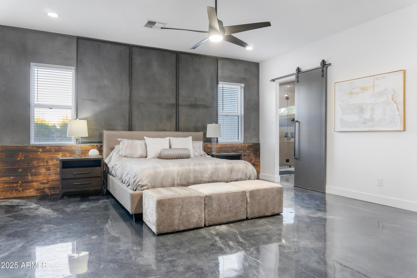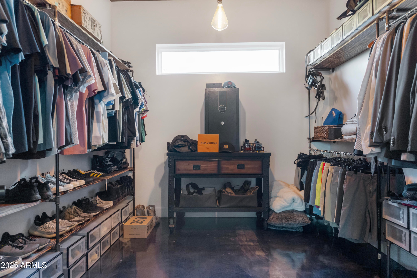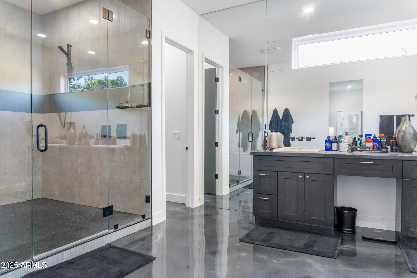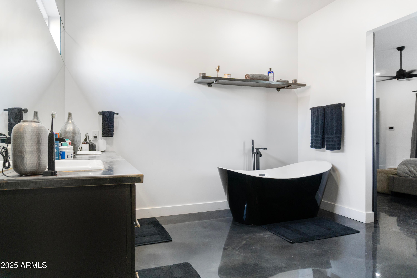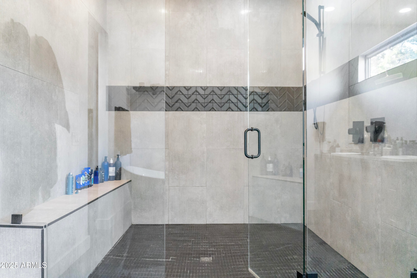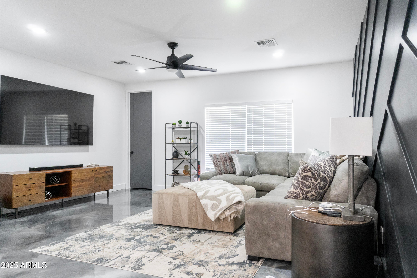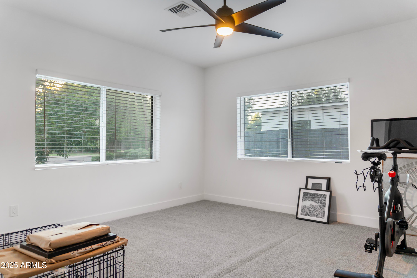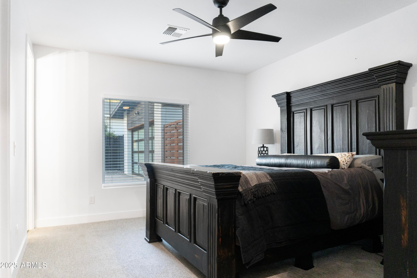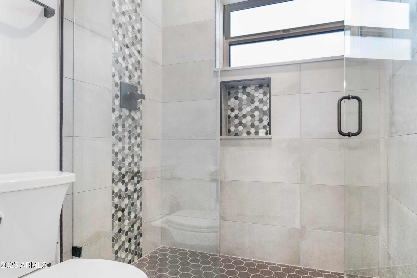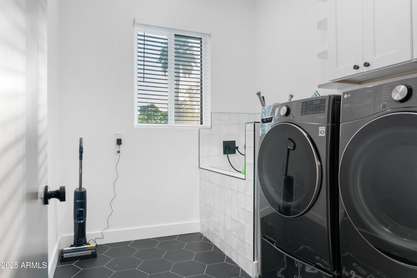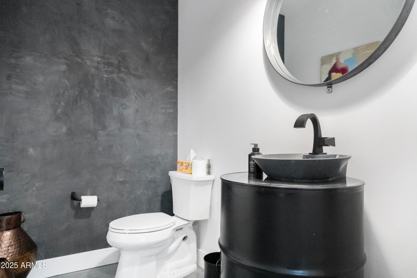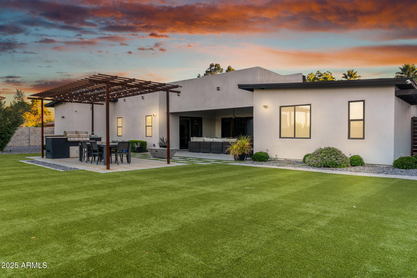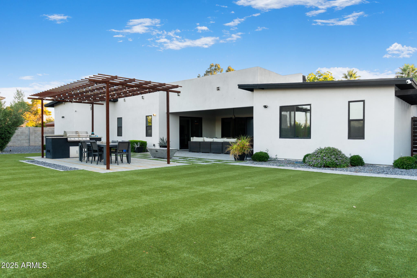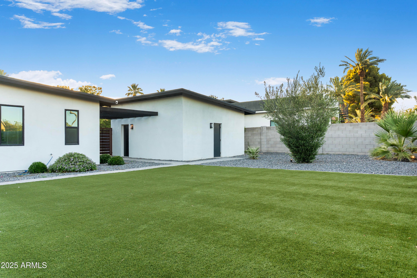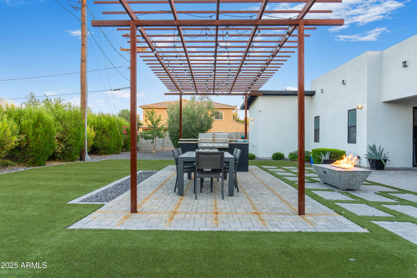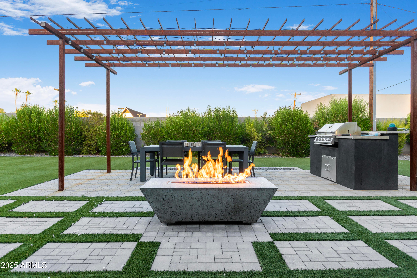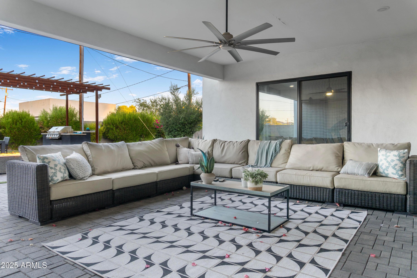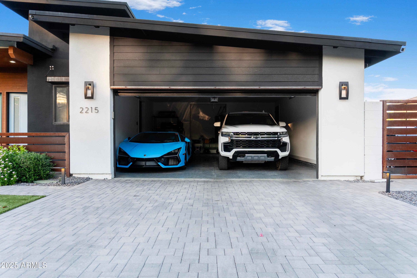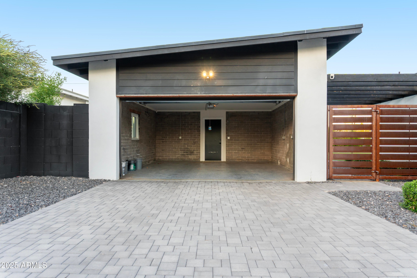$1,499,000 - 2215 N 38th Way, Phoenix
- 4
- Bedrooms
- 4
- Baths
- 3,609
- SQ. Feet
- 0.42
- Acres
Tucked into a neighborhood that's quietly evolving, this 2021 custom build is one of the largest homes and lots in the area. With over 3,600 sq ft of modern industrial design and a 4-car garage setup, this property is made for collectors, creatives, and anyone who lives big. Sleek black cabinetry, polished concrete floors, exposed ductwork, and expansive pocket sliders set the tone indoors — while the oversized lot brings room for a pool, sport court, or both. The detached garage plus long driveway adds flexibility for storing your fleet, setting up a studio, or creating the ultimate home gym. Similar builds just a few streets north are already commanding $2M+ — this is a rare opportunity to get ahead of the curve in a pocket that's turning fast. 10 minutes from Global!
Essential Information
-
- MLS® #:
- 6883330
-
- Price:
- $1,499,000
-
- Bedrooms:
- 4
-
- Bathrooms:
- 4.00
-
- Square Footage:
- 3,609
-
- Acres:
- 0.42
-
- Year Built:
- 2021
-
- Type:
- Residential
-
- Sub-Type:
- Single Family Residence
-
- Status:
- Active
Community Information
-
- Address:
- 2215 N 38th Way
-
- Subdivision:
- LOT 31 ALVARADO MANORS 17-35 MCR 003121
-
- City:
- Phoenix
-
- County:
- Maricopa
-
- State:
- AZ
-
- Zip Code:
- 85008
Amenities
-
- Utilities:
- SRP
-
- Parking Spaces:
- 10
-
- Parking:
- RV Access/Parking, RV Gate, Garage Door Opener, Extended Length Garage, Direct Access, Attch'd Gar Cabinets, Separate Strge Area
-
- # of Garages:
- 4
-
- Pool:
- None
Interior
-
- Interior Features:
- Double Vanity, Eat-in Kitchen, 9+ Flat Ceilings, Furnished(See Rmrks), No Interior Steps, Vaulted Ceiling(s), Wet Bar, Kitchen Island, Pantry, 2 Master Baths, Full Bth Master Bdrm, Separate Shwr & Tub
-
- Heating:
- Natural Gas
-
- Cooling:
- Central Air
-
- Fireplace:
- Yes
-
- Fireplaces:
- 1 Fireplace, Family Room
-
- # of Stories:
- 1
Exterior
-
- Exterior Features:
- Storage, Built-in Barbecue
-
- Lot Description:
- Gravel/Stone Back, Synthetic Grass Frnt, Synthetic Grass Back
-
- Windows:
- Dual Pane
-
- Roof:
- Composition
-
- Construction:
- Stucco, Painted, Block
School Information
-
- District:
- Phoenix Union High School District
-
- Elementary:
- Papago School
-
- Middle:
- Papago School
-
- High:
- Camelback High School
Listing Details
- Listing Office:
- Real Estate Collection
