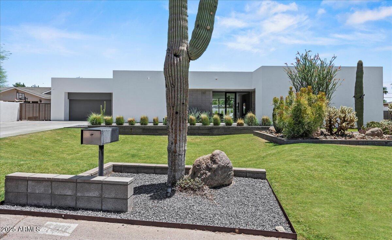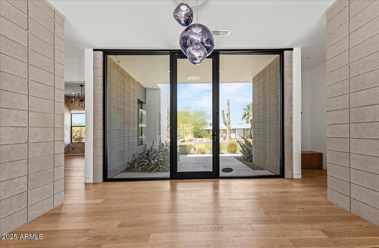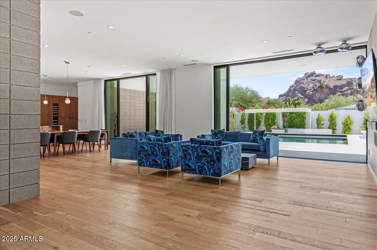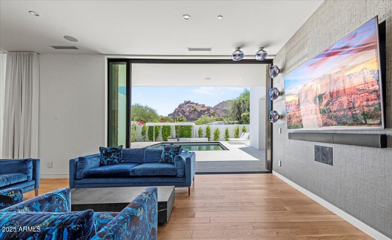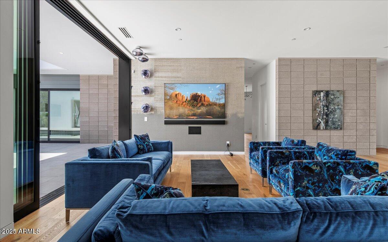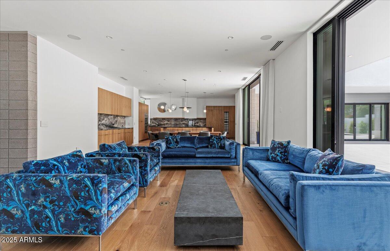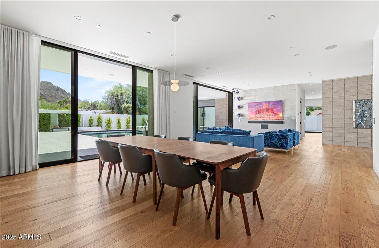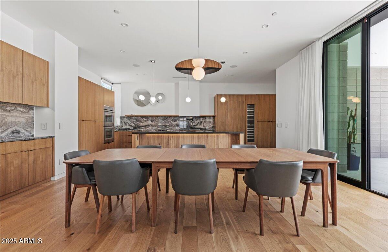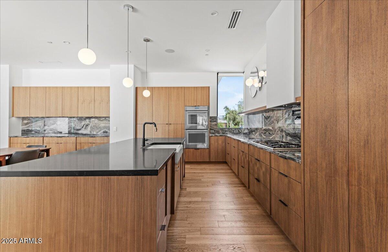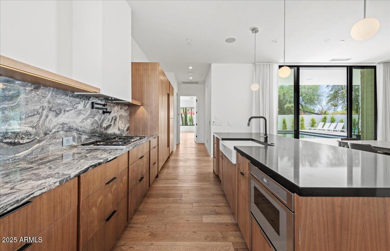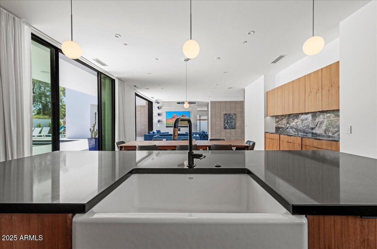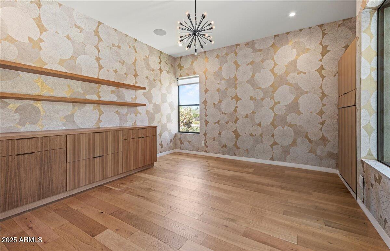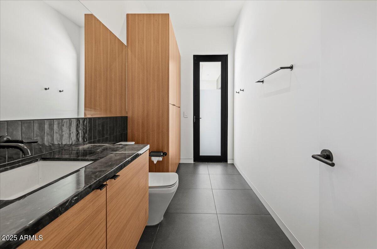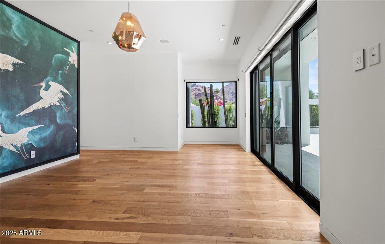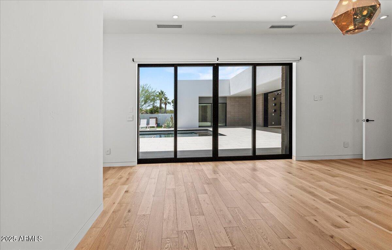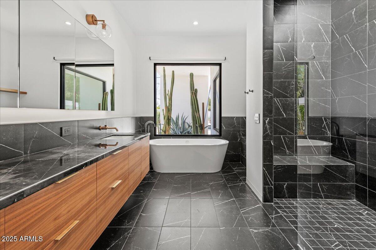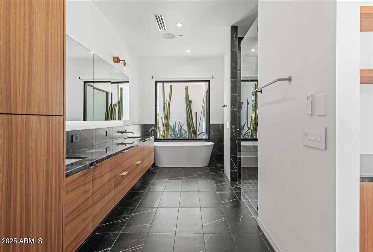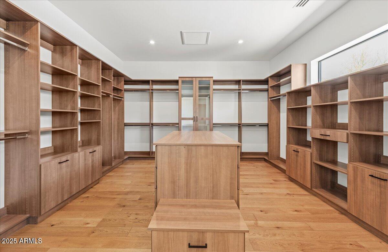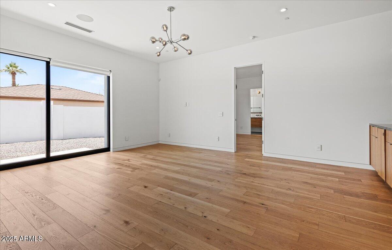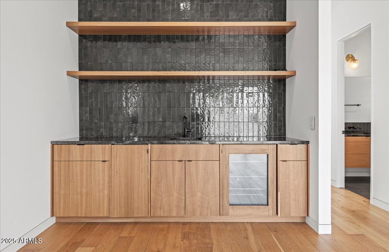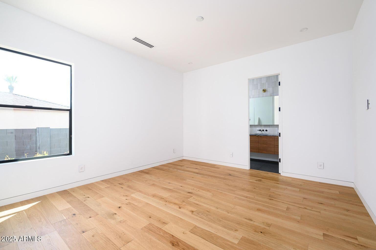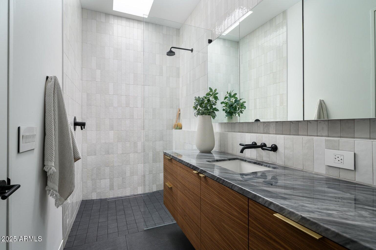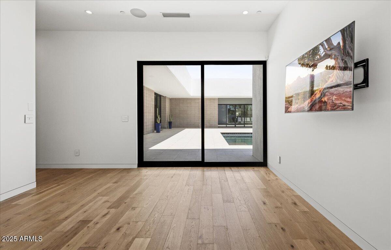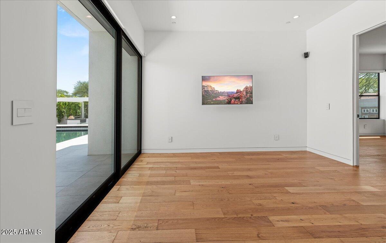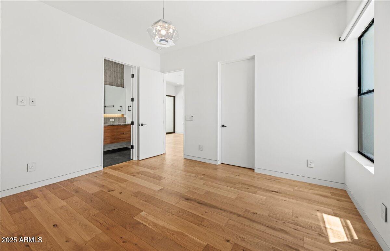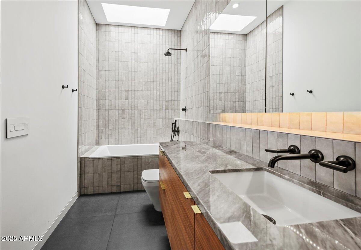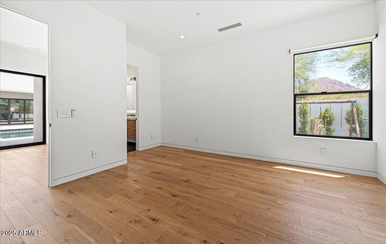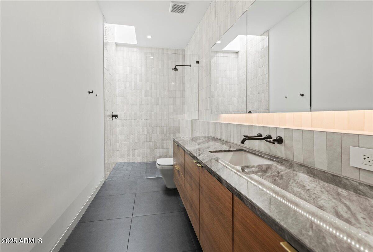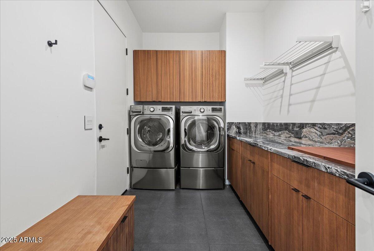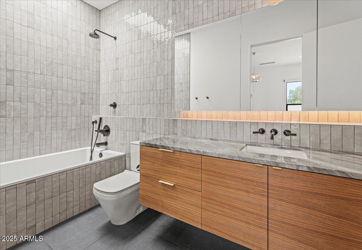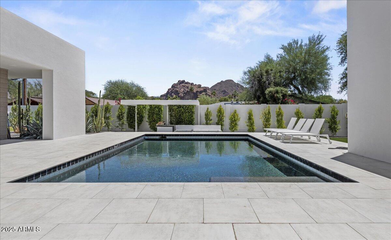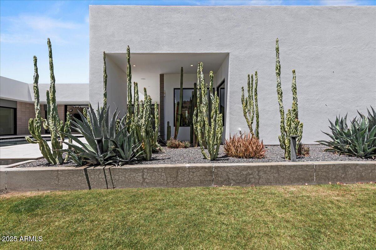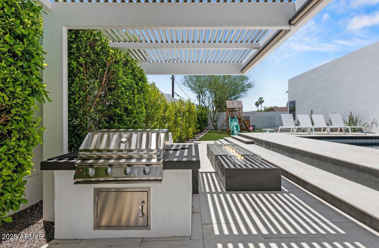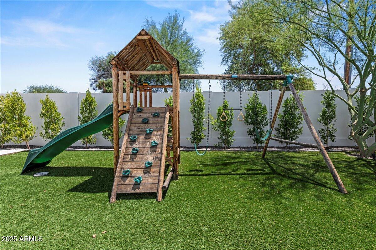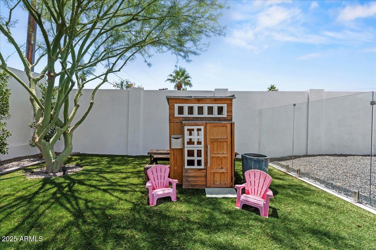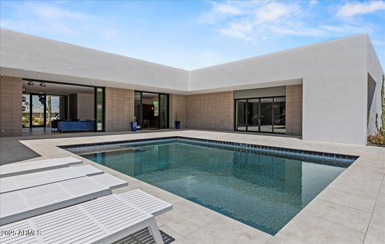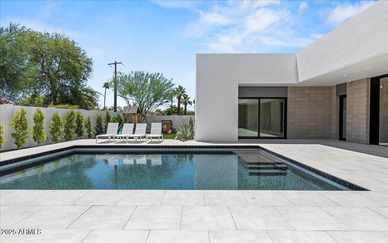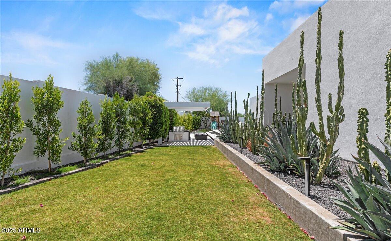$3,795,000 - 5301 N 43rd Street, Phoenix
- 4
- Bedrooms
- 5
- Baths
- 4,530
- SQ. Feet
- 0.45
- Acres
Sitting on a magnificent lot with exquisite, unobstructed views of Camelback Mountain, this fabulous property offers a cool, modern aesthetic that perfectly combines comfort, elegance, and modern design. Details include custom built walnut cabinetry throughout, wide-plank wood flooring, designer lighting fixtures, beautiful marble countertops, and a Control4 smart home automation system. The well designed split floor plan offers an open concept great room, family/game room with wet bar, teen room, impressive office, and four ensuite bedrooms. Fully retractable doors in the great room and primary suite perfectly support Arizona indoor/outdoor living. The primary suite includes a quiet sitting area, a gorgeous primary bath with double vanities, lots of storage, large walk-in shower, separate soaking tub, and a closet that is beyond expectations! The outdoor areas provide plenty of room for family fun and adult entertaining. Walking distance to Phoenix Country Day School and The Global Ambassador.
Essential Information
-
- MLS® #:
- 6883403
-
- Price:
- $3,795,000
-
- Bedrooms:
- 4
-
- Bathrooms:
- 5.00
-
- Square Footage:
- 4,530
-
- Acres:
- 0.45
-
- Year Built:
- 2019
-
- Type:
- Residential
-
- Sub-Type:
- Single Family Residence
-
- Style:
- Contemporary
-
- Status:
- Active Under Contract
Community Information
-
- Address:
- 5301 N 43rd Street
-
- Subdivision:
- PARK PARADISE 2
-
- City:
- Phoenix
-
- County:
- Maricopa
-
- State:
- AZ
-
- Zip Code:
- 85018
Amenities
-
- Utilities:
- SRP,SW Gas3
-
- Parking Spaces:
- 7
-
- Parking:
- Garage Door Opener, Direct Access, Separate Strge Area
-
- # of Garages:
- 3
-
- View:
- Mountain(s)
-
- Has Pool:
- Yes
-
- Pool:
- Private
Interior
-
- Interior Features:
- High Speed Internet, Double Vanity, Breakfast Bar, 9+ Flat Ceilings, No Interior Steps, Soft Water Loop, Wet Bar, Kitchen Island, Pantry, Full Bth Master Bdrm, Separate Shwr & Tub
-
- Appliances:
- Gas Cooktop
-
- Heating:
- Electric
-
- Cooling:
- Central Air
-
- Fireplace:
- Yes
-
- Fireplaces:
- Fire Pit
-
- # of Stories:
- 1
Exterior
-
- Exterior Features:
- Private Yard, Built-in Barbecue
-
- Lot Description:
- Sprinklers In Rear, Sprinklers In Front, Cul-De-Sac, Grass Front, Grass Back, Auto Timer H2O Front, Auto Timer H2O Back
-
- Windows:
- Skylight(s), Dual Pane
-
- Roof:
- Foam
-
- Construction:
- Stucco, Wood Frame, Painted
School Information
-
- District:
- Scottsdale Unified District
-
- Elementary:
- Hopi Elementary School
-
- Middle:
- Ingleside Middle School
-
- High:
- Arcadia High School
Listing Details
- Listing Office:
- Russ Lyon Sotheby's International Realty
