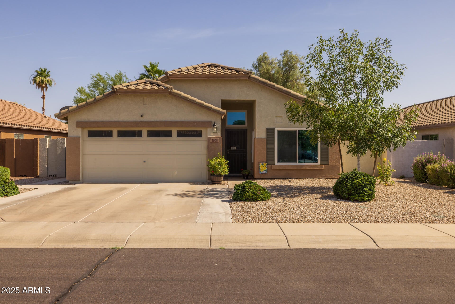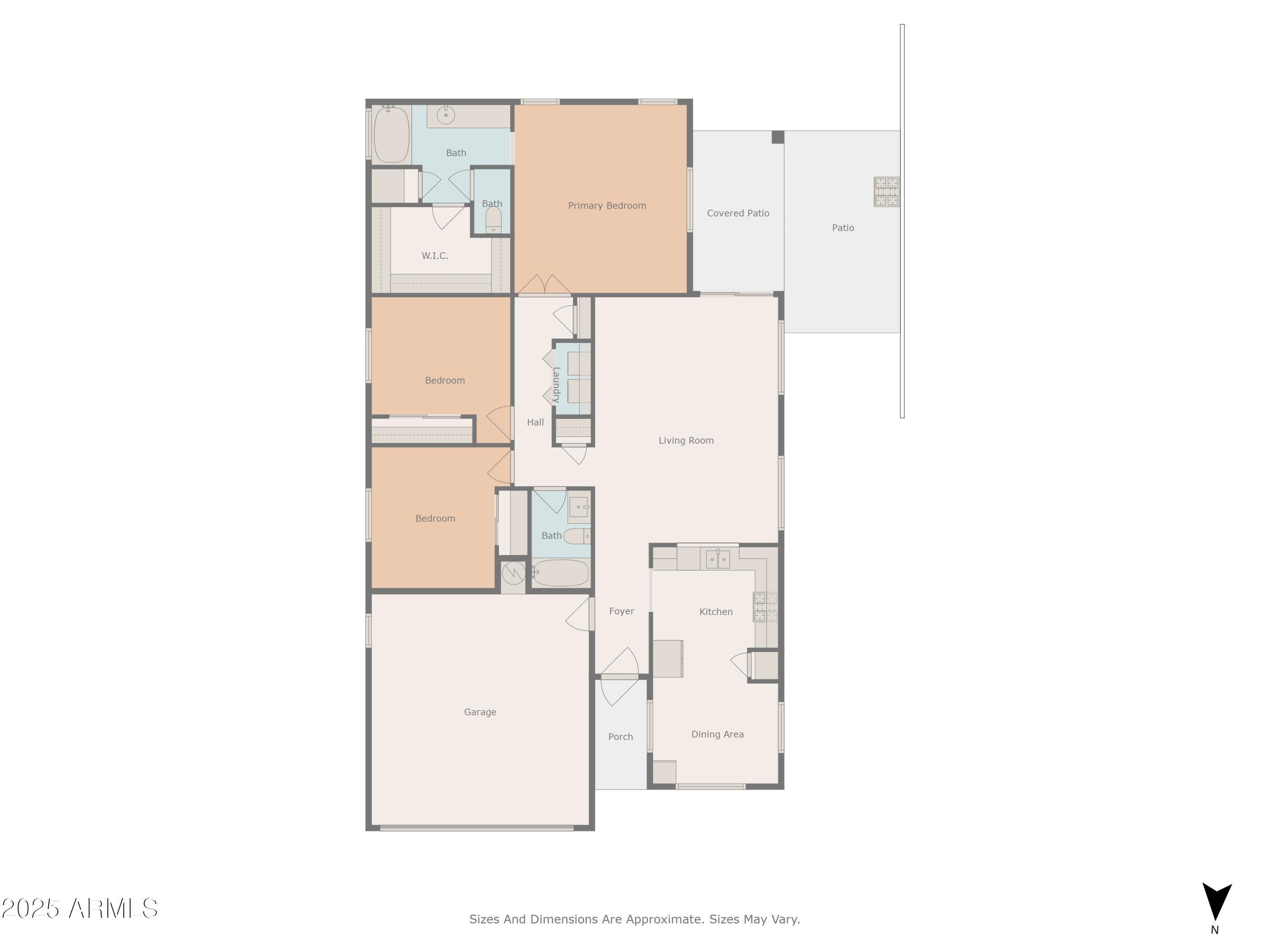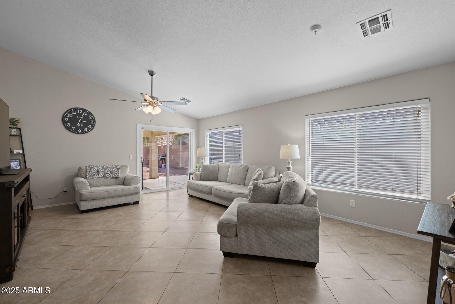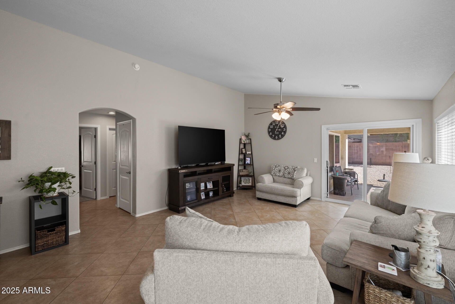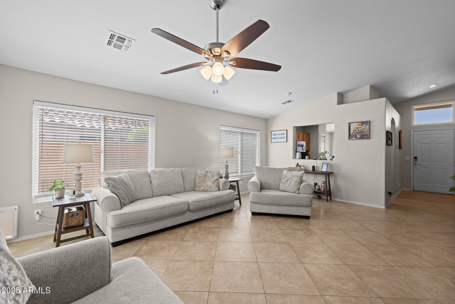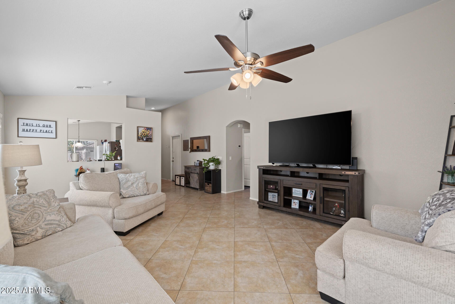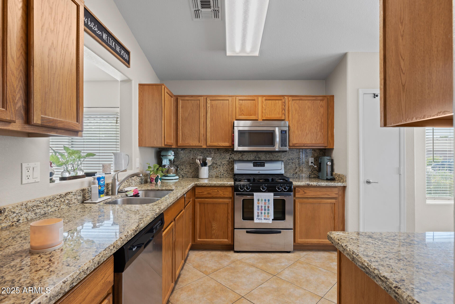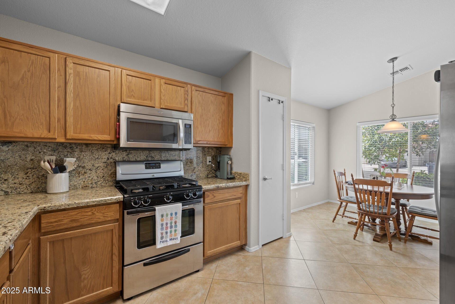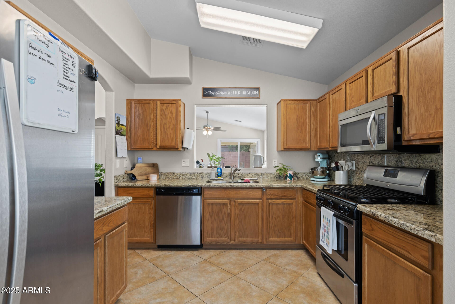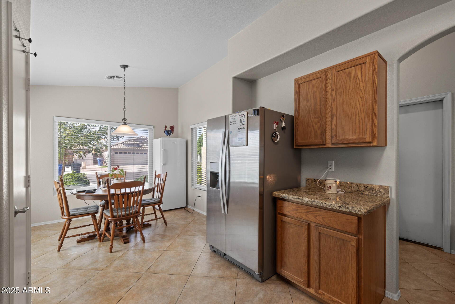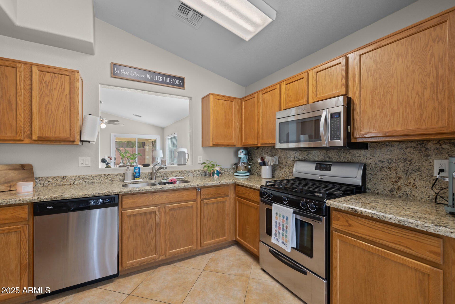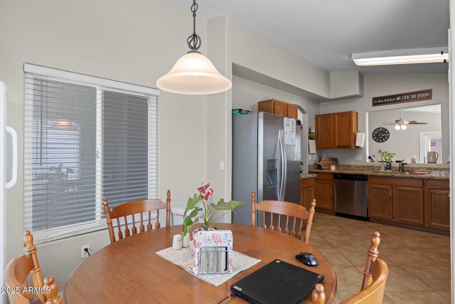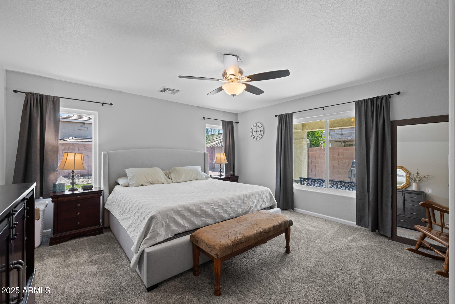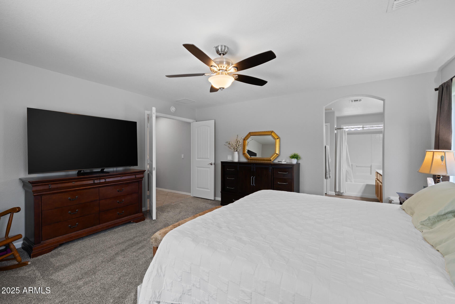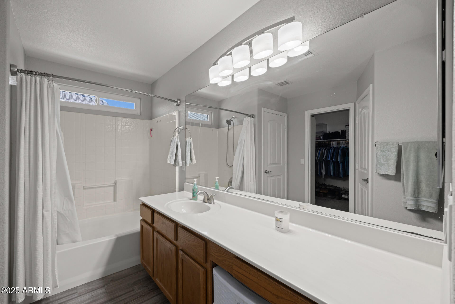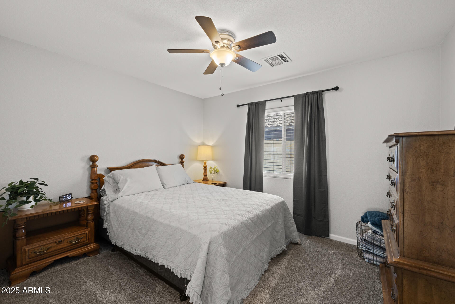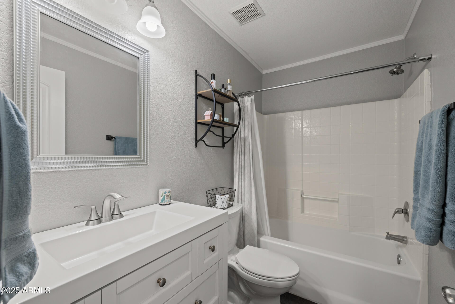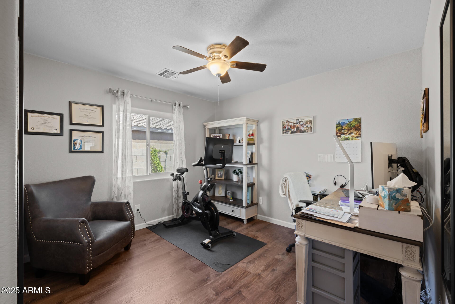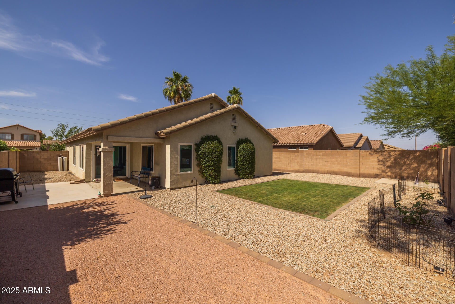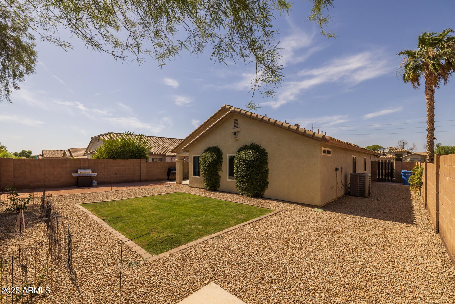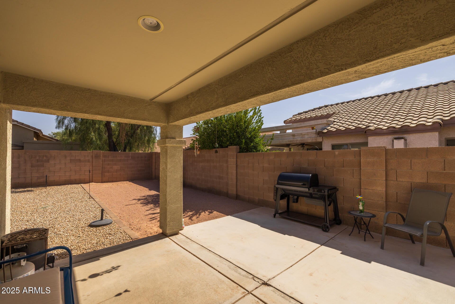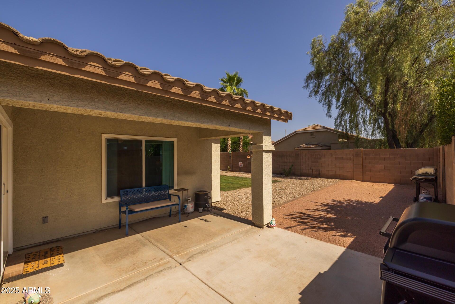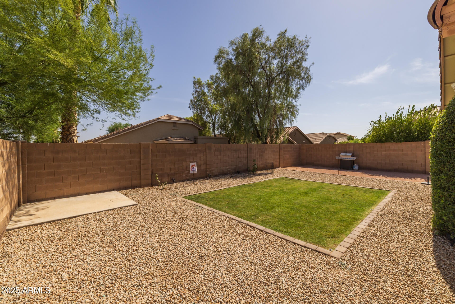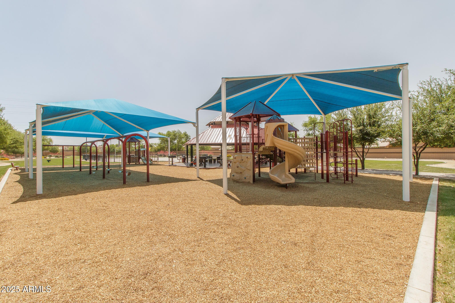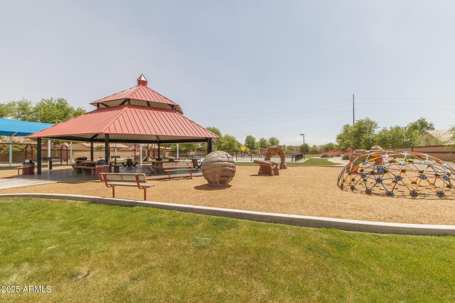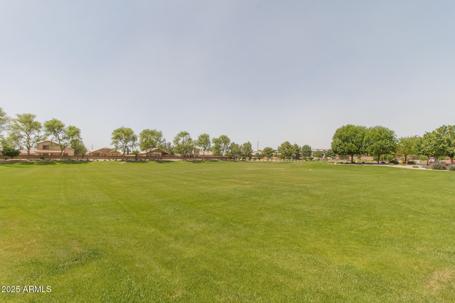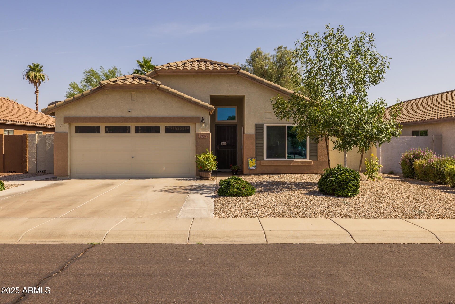$479,900 - 3905 E Derringer Way, Gilbert
- 3
- Bedrooms
- 2
- Baths
- 1,544
- SQ. Feet
- 0.14
- Acres
Beautifully maintained home on a larger homesite in popular San Tan Ranch with 3 bedrooms & 2 baths in 1554 SqFt. Open great room layout with vaulted ceilings and new neutral two-tone paint throughout. The eat-in kitchen has granite countertops and stainless appliances including a gas range. Sliding glass doors lead out from the great room to the covered patio, extended patio, and backyard with grass for kids & pets to play on, concrete slab for a storage shed, and only single-story neighbors. The primary bedroom has double door entry and an en-suite bath with extended vanity, tub/shower combo, and walk-in closet. The guest bath has been updated with a newer vanity and also has a tub/shower combo. Other features include 2 year old water heater, 6 year old AC, security system, water conditioner, new luxury vinyl flooring, new carpet, newer windows, new interior doors, and a 2-car garage with extended driveway.
Essential Information
-
- MLS® #:
- 6883408
-
- Price:
- $479,900
-
- Bedrooms:
- 3
-
- Bathrooms:
- 2.00
-
- Square Footage:
- 1,544
-
- Acres:
- 0.14
-
- Year Built:
- 2002
-
- Type:
- Residential
-
- Sub-Type:
- Single Family Residence
-
- Status:
- Active
Community Information
-
- Address:
- 3905 E Derringer Way
-
- Subdivision:
- SAN TAN RANCH
-
- City:
- Gilbert
-
- County:
- Maricopa
-
- State:
- AZ
-
- Zip Code:
- 85297
Amenities
-
- Amenities:
- Playground, Biking/Walking Path
-
- Utilities:
- SRP,SW Gas3
-
- Parking Spaces:
- 4
-
- Parking:
- Garage Door Opener, Direct Access
-
- # of Garages:
- 2
-
- Pool:
- None
Interior
-
- Interior Features:
- High Speed Internet, Granite Counters, Eat-in Kitchen, No Interior Steps, Vaulted Ceiling(s), Pantry, Full Bth Master Bdrm
-
- Heating:
- Natural Gas
-
- Cooling:
- Central Air, Ceiling Fan(s)
-
- Fireplaces:
- None
-
- # of Stories:
- 1
Exterior
-
- Lot Description:
- Desert Front, Gravel/Stone Back, Grass Back
-
- Roof:
- Tile
-
- Construction:
- Stucco, Wood Frame, Painted
School Information
-
- District:
- Higley Unified School District
-
- Elementary:
- San Tan Elementary
-
- Middle:
- Higley High School
-
- High:
- Higley High School
Listing Details
- Listing Office:
- Keller Williams Arizona Realty
