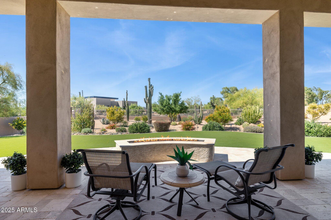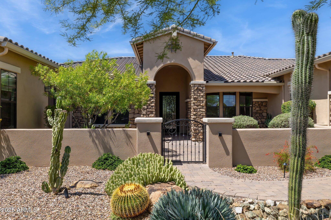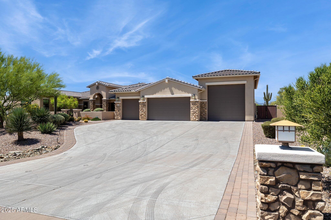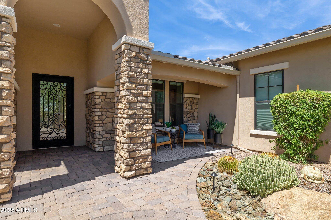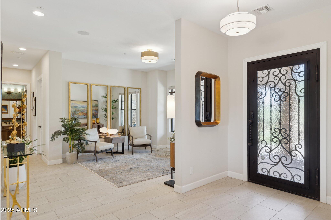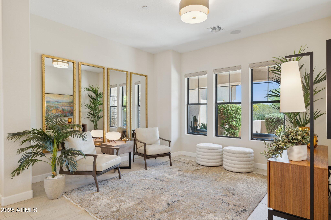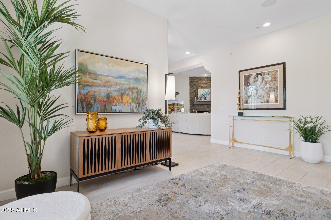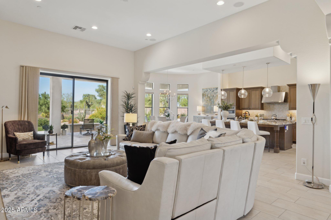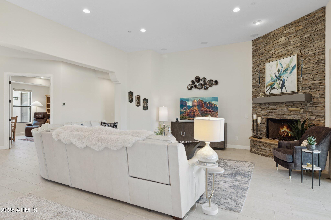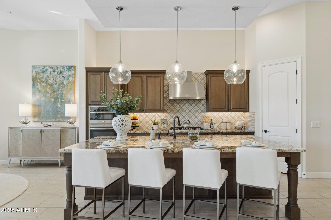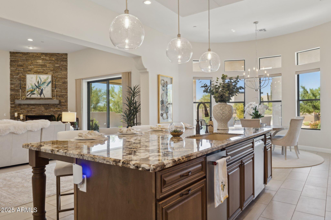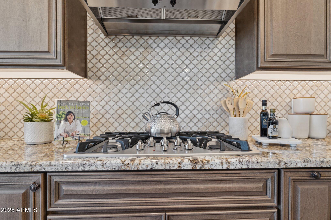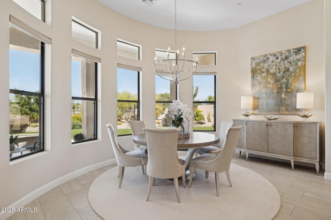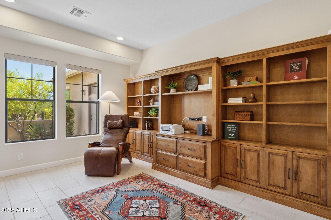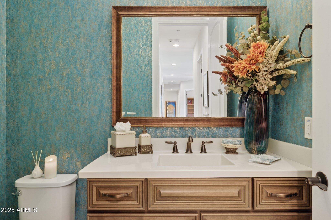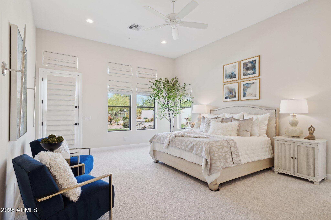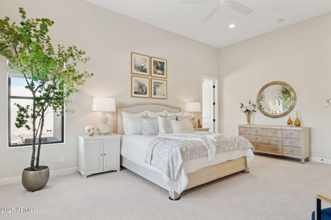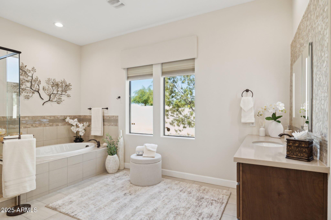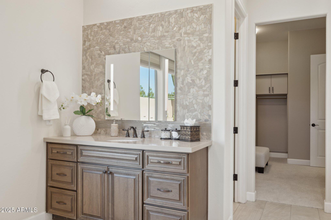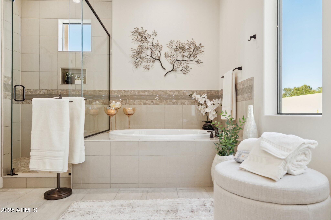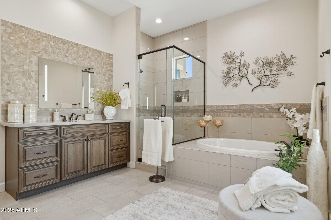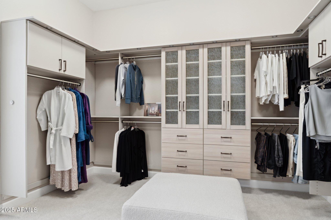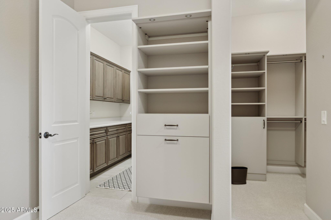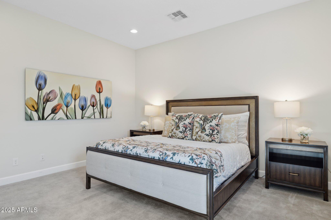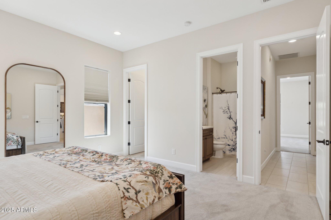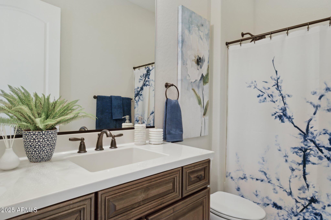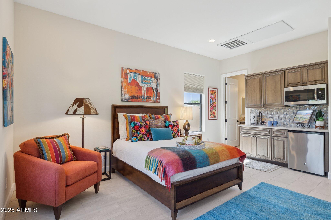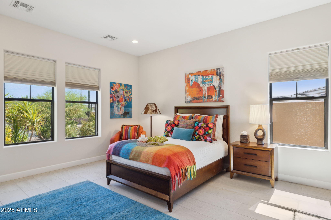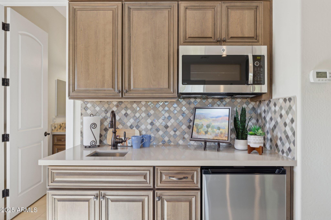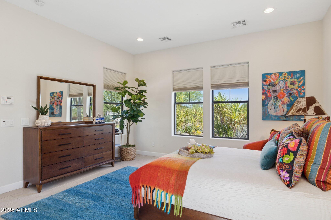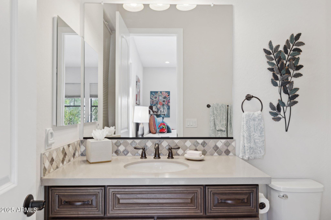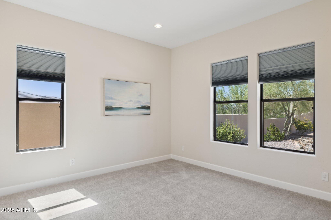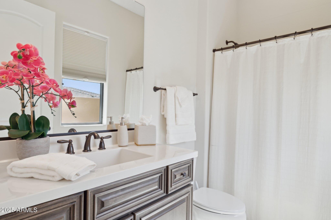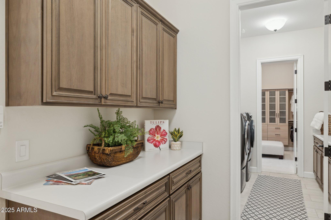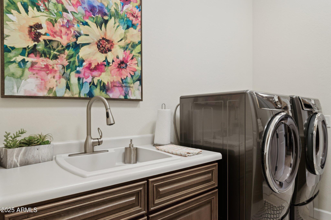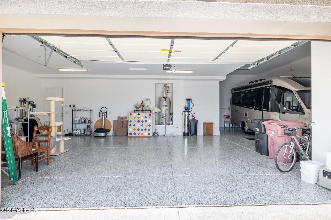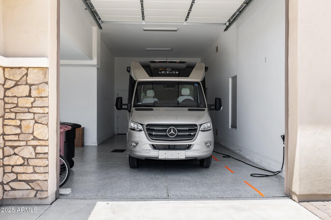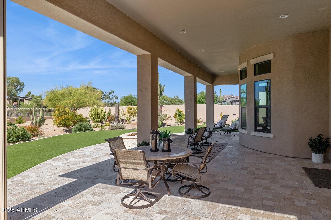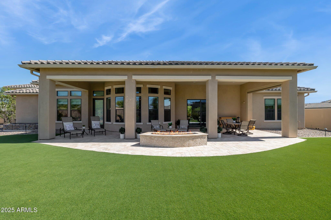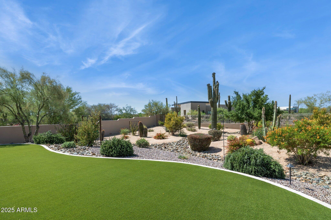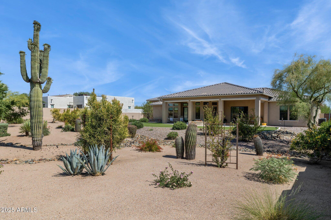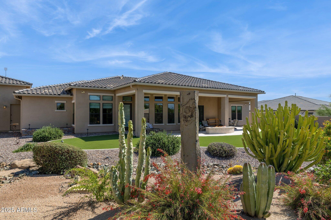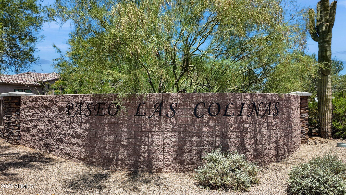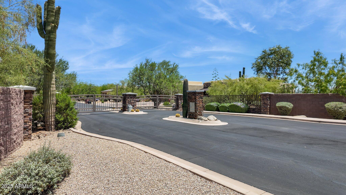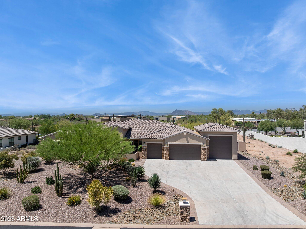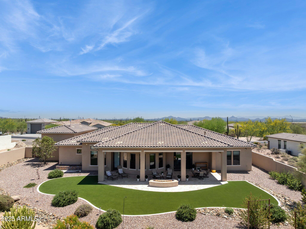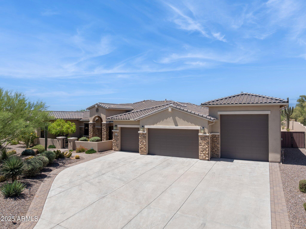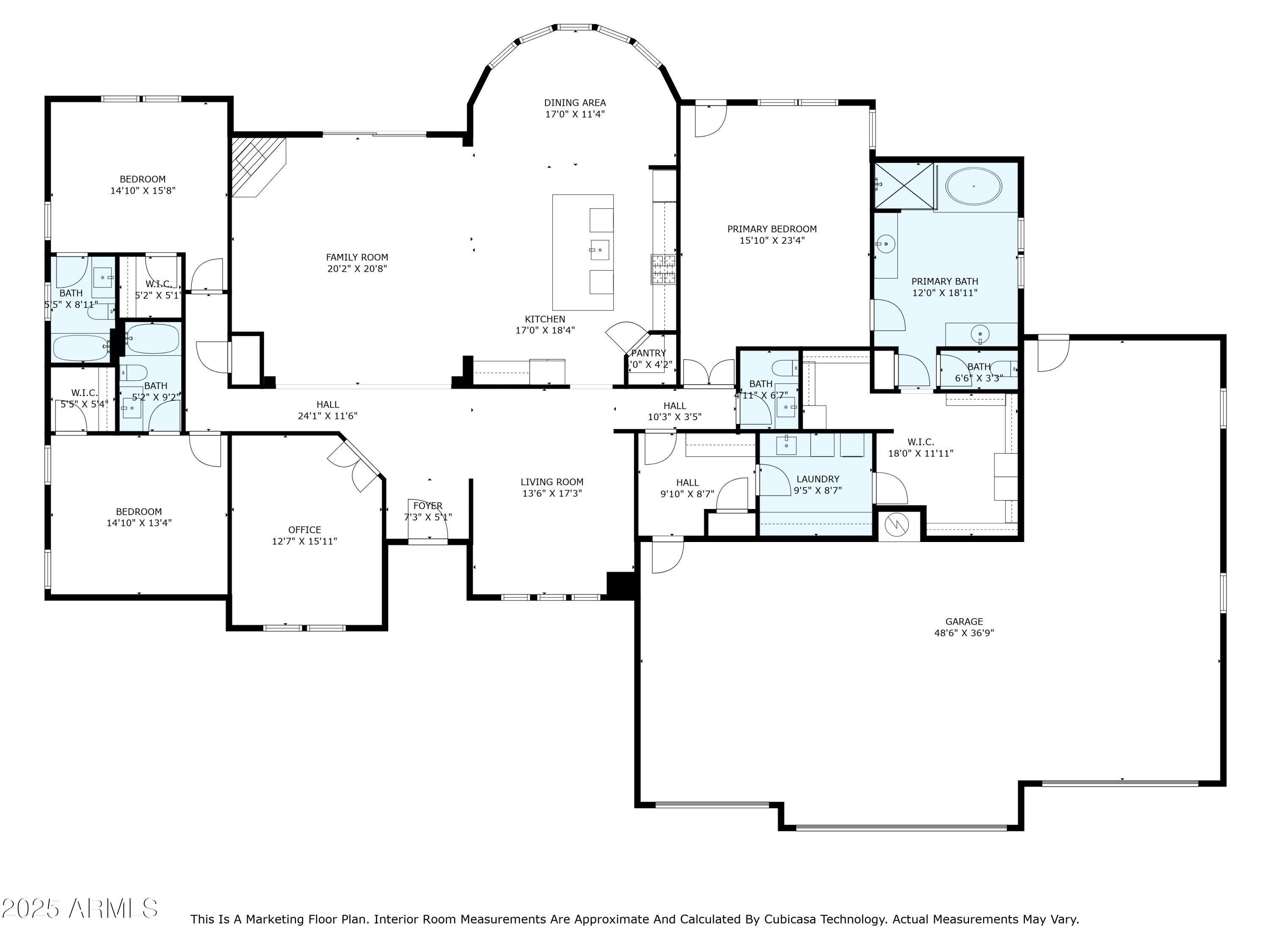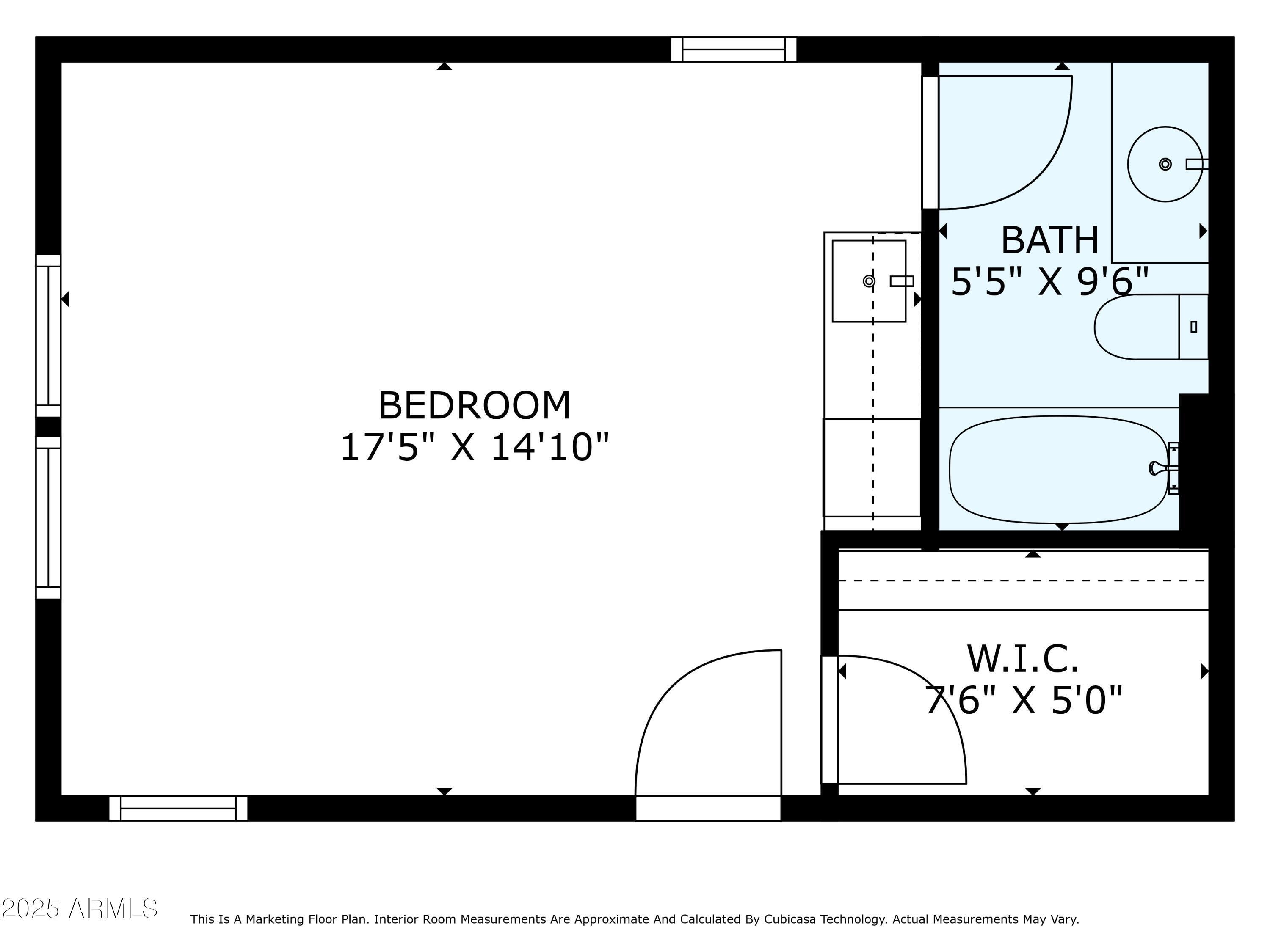$1,749,000 - 6450 E Monterra Way, Scottsdale
- 4
- Bedrooms
- 5
- Baths
- 3,690
- SQ. Feet
- 0.99
- Acres
Entering this beautiful home, you will be delighted by the immediate open, bright view of the rear botanical garden landscaping with ample room for a pool. On almost an acre, this home boasts specimen plants in front and rear. The extended curved back patio with firepit is perfect for entertaining. Set in a gated enclave of 15 homes, is the perfect setting for privacy and quiet. A split floor plan of 3 bedroom ensuites, 4 baths in the main house. The Master has an upgraded California Closet. There is a large Den with built-ins and Formal Dining Room/Music Room. The Great room includes a Stone Gas Fireplace. A gourmet Kitchen includes island, upgraded appliances, and large breakfast area. The Casita, with bedroom, closet and bath . A 3 Car plus RV garage complete this home.
Essential Information
-
- MLS® #:
- 6883416
-
- Price:
- $1,749,000
-
- Bedrooms:
- 4
-
- Bathrooms:
- 5.00
-
- Square Footage:
- 3,690
-
- Acres:
- 0.99
-
- Year Built:
- 2017
-
- Type:
- Residential
-
- Sub-Type:
- Single Family Residence
-
- Style:
- Santa Barbara/Tuscan
-
- Status:
- Active
Community Information
-
- Address:
- 6450 E Monterra Way
-
- Subdivision:
- Paseo Las Colinas
-
- City:
- Scottsdale
-
- County:
- Maricopa
-
- State:
- AZ
-
- Zip Code:
- 85266
Amenities
-
- Amenities:
- Gated
-
- Utilities:
- APS,SW Gas3
-
- Parking Spaces:
- 8
-
- Parking:
- Garage Door Opener, Extended Length Garage, Over Height Garage, RV Garage
-
- # of Garages:
- 4
-
- Pool:
- None
Interior
-
- Interior Features:
- High Speed Internet, Granite Counters, Double Vanity, Breakfast Bar, 9+ Flat Ceilings, Kitchen Island, Pantry, Bidet, Full Bth Master Bdrm, Separate Shwr & Tub
-
- Appliances:
- Gas Cooktop, Built-In Gas Oven, Built-In Electric Oven
-
- Heating:
- Electric
-
- Cooling:
- Central Air, Ceiling Fan(s), Programmable Thmstat
-
- Fireplace:
- Yes
-
- Fireplaces:
- Fire Pit, 1 Fireplace, Family Room, Gas
-
- # of Stories:
- 1
Exterior
-
- Exterior Features:
- Private Street(s), Private Yard
-
- Lot Description:
- Sprinklers In Rear, Sprinklers In Front, Desert Back, Desert Front, Synthetic Grass Back, Auto Timer H2O Front, Auto Timer H2O Back
-
- Windows:
- Solar Screens, Dual Pane
-
- Roof:
- Tile
-
- Construction:
- Stucco, Wood Frame, Painted
School Information
-
- District:
- Cave Creek Unified District
-
- Elementary:
- Desert Sun Academy
-
- Middle:
- Sonoran Trails Middle School
-
- High:
- Cactus Shadows High School
Listing Details
- Listing Office:
- Coldwell Banker Realty
