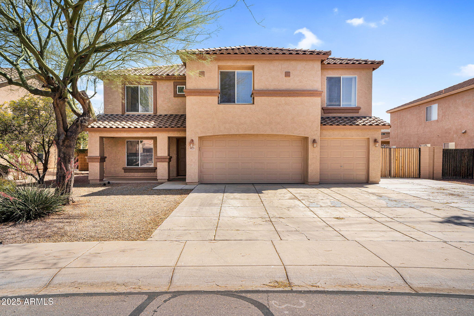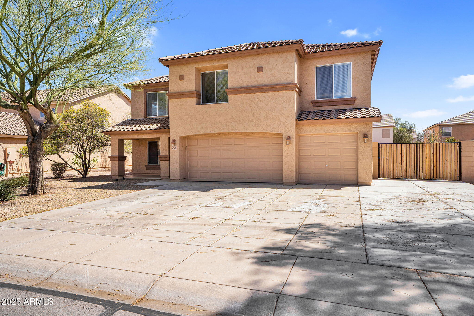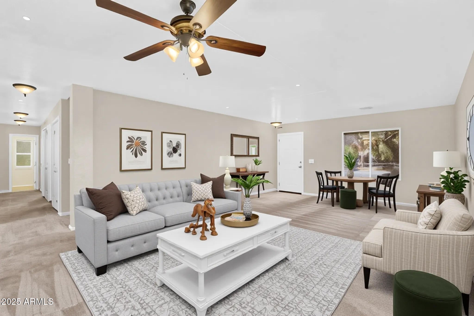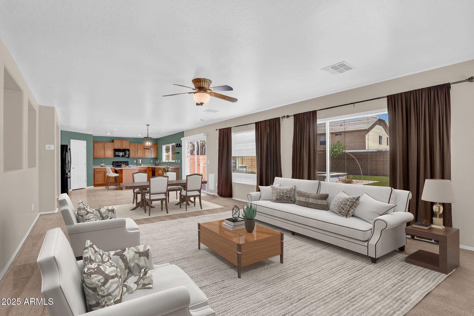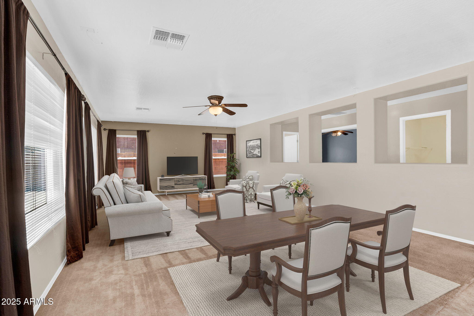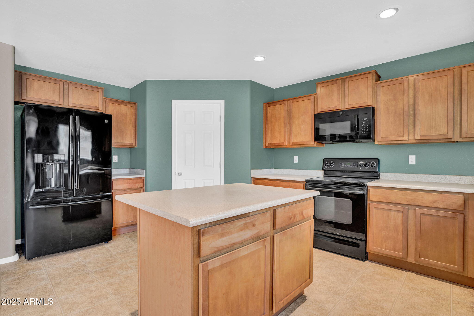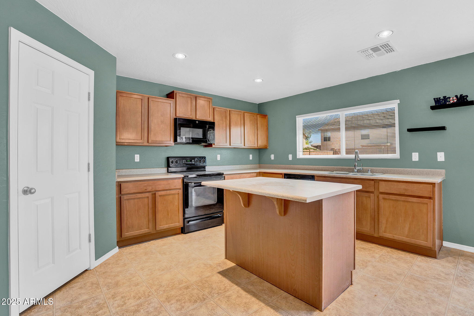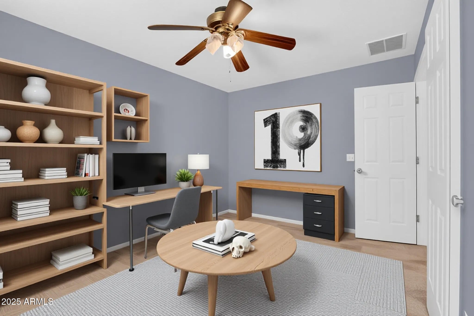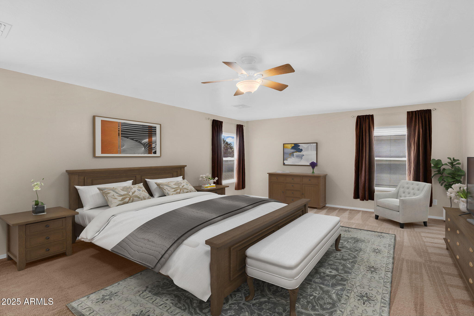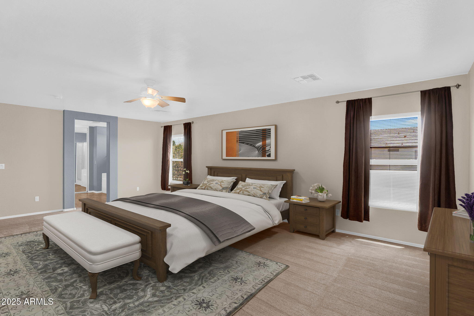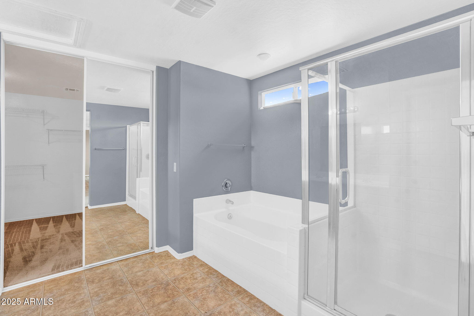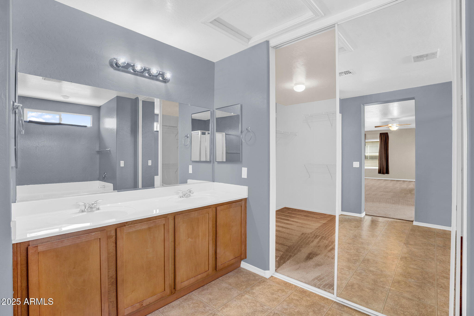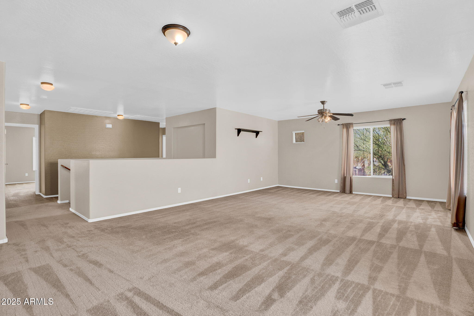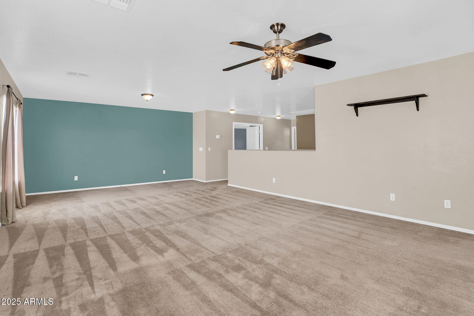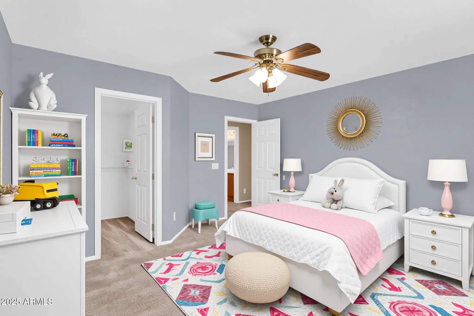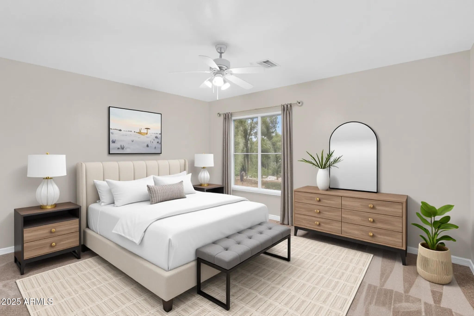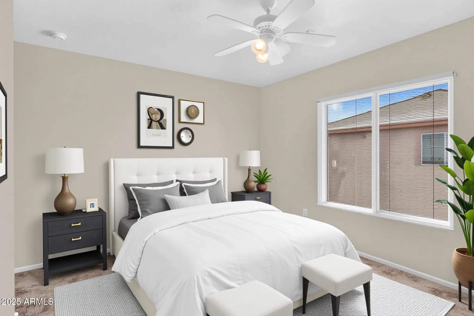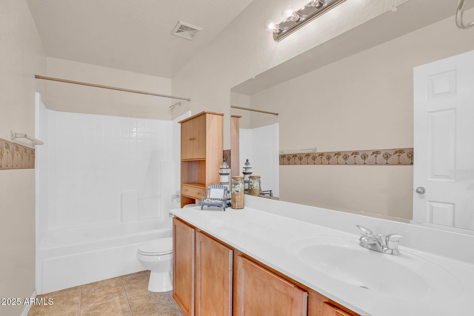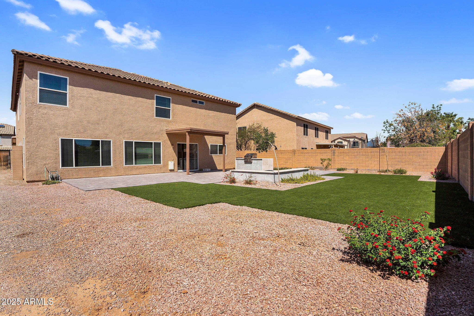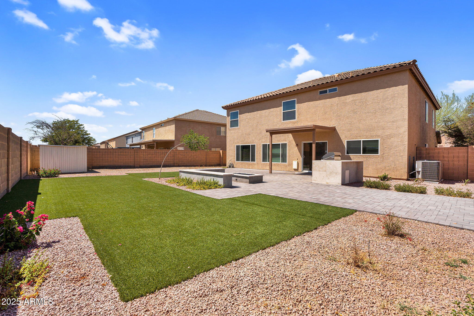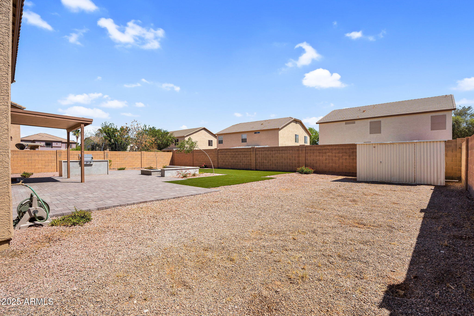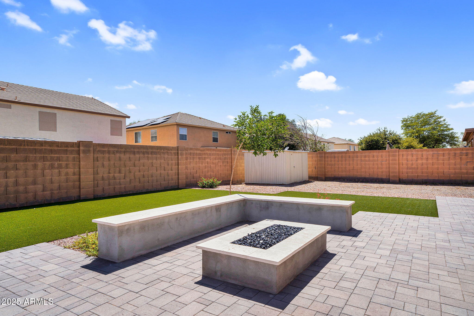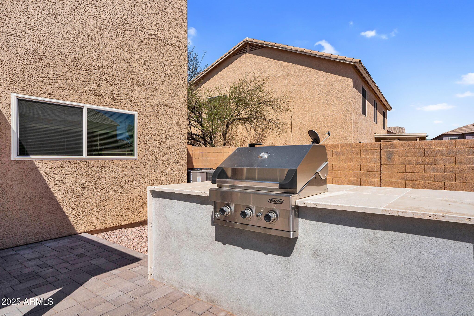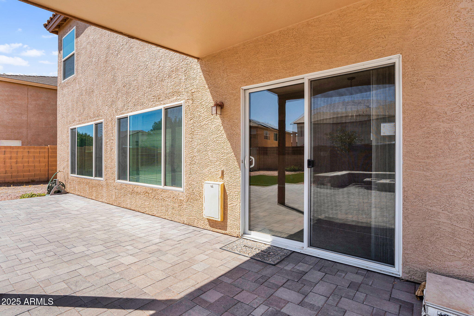$460,000 - 3423 E Superior Road, San Tan Valley
- 4
- Bedrooms
- 3
- Baths
- 3,751
- SQ. Feet
- 0.21
- Acres
This San Tan Valley gem has room for everyone, inside and out, with the community perks to match. A spacious and versatile home located in the amenity-rich community of Copper Basin. With over 3,700 square feet of living space, this two-story residence offers four bedrooms, two and a half bathrooms, a dedicated office, a large loft, and multiple living and dining areas designed to fit a variety of lifestyles. The kitchen is the heart of the home, featuring an island, large pantry, built-in microwave, and plenty of room for both meal prep and gathering. Upstairs, the primary suite provides a peaceful retreat with a split layout, double sinks, separate tub and shower, and a generous walk-in closet. Set on a 9,000 square foot lot, the backyard is designed for low-maintenance enjoyment with synthetic grass, desert landscaping, and a built-in BBQ under the covered patio. A three-car garage, RV gate, and additional slab parking offer all the space you need for vehicles, toys, or storage. This home is positioned with desirable north/south exposure and includes a brand-new HVAC system installed in 2024. Residents of Copper Basin enjoy access to a community pool, tennis and pickleball courts, and walking paths throughout the neighborhood. With just a short drive from local shops and dining, this home offers both space and community in a family-friendly setting.
Essential Information
-
- MLS® #:
- 6883444
-
- Price:
- $460,000
-
- Bedrooms:
- 4
-
- Bathrooms:
- 3.00
-
- Square Footage:
- 3,751
-
- Acres:
- 0.21
-
- Year Built:
- 2004
-
- Type:
- Residential
-
- Sub-Type:
- Single Family Residence
-
- Status:
- Active Under Contract
Community Information
-
- Address:
- 3423 E Superior Road
-
- Subdivision:
- COPPER BASIN UNIT 3A
-
- City:
- San Tan Valley
-
- County:
- Pinal
-
- State:
- AZ
-
- Zip Code:
- 85143
Amenities
-
- Amenities:
- Pickleball, Community Pool, Tennis Court(s), Biking/Walking Path
-
- Utilities:
- SRP
-
- Parking Spaces:
- 8
-
- Parking:
- RV Access/Parking, RV Gate, Garage Door Opener
-
- # of Garages:
- 3
-
- Pool:
- None
Interior
-
- Interior Features:
- High Speed Internet, Double Vanity, Upstairs, Eat-in Kitchen, Kitchen Island, Pantry, Full Bth Master Bdrm, Separate Shwr & Tub
-
- Heating:
- Electric
-
- Cooling:
- Central Air, Ceiling Fan(s), Programmable Thmstat
-
- Fireplaces:
- Fire Pit, None
-
- # of Stories:
- 2
Exterior
-
- Exterior Features:
- Built-in Barbecue
-
- Lot Description:
- Sprinklers In Rear, Sprinklers In Front, Desert Back, Desert Front, Synthetic Grass Back, Auto Timer H2O Front, Auto Timer H2O Back
-
- Windows:
- Low-Emissivity Windows, Dual Pane, Vinyl Frame
-
- Roof:
- Tile, Rolled/Hot Mop
-
- Construction:
- Stucco, Wood Frame, Painted
School Information
-
- District:
- Florence Unified School District
-
- Elementary:
- Copper Basin
-
- Middle:
- Copper Basin
-
- High:
- San Tan Foothills High School
Listing Details
- Listing Office:
- Real Broker
