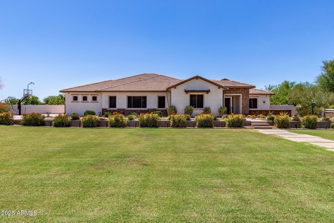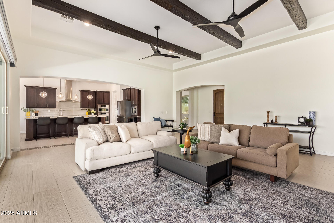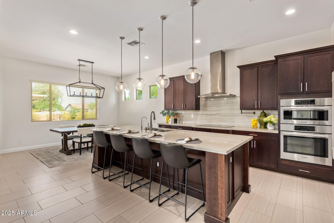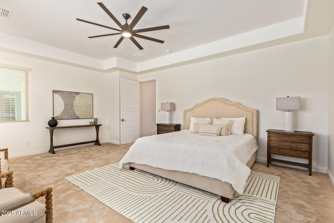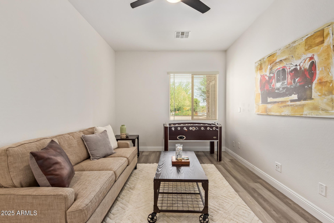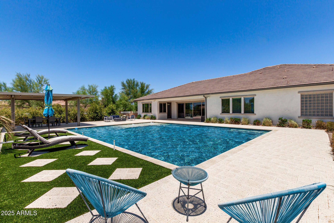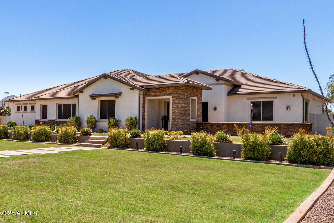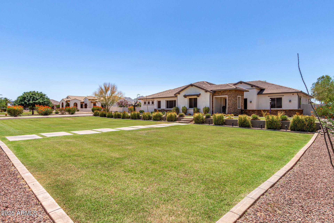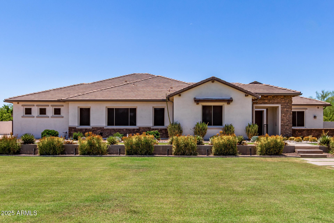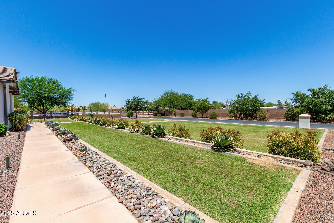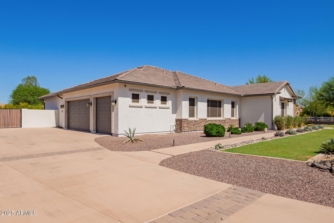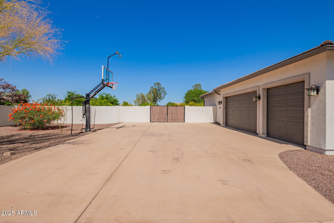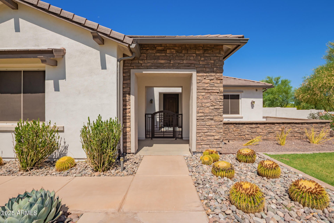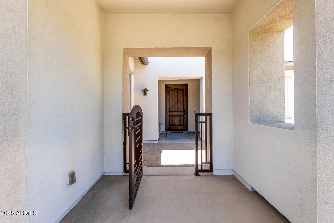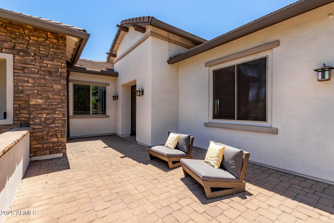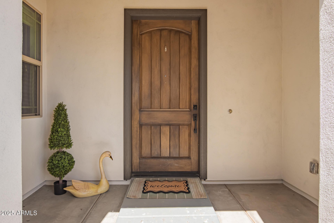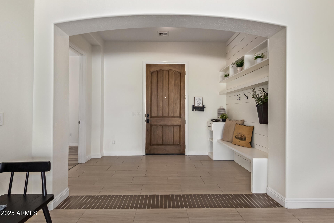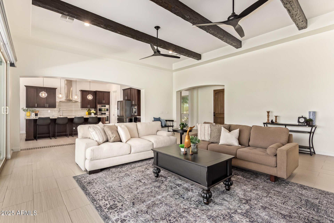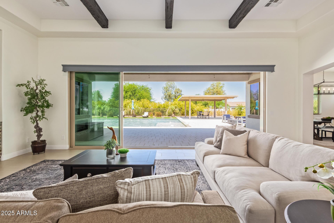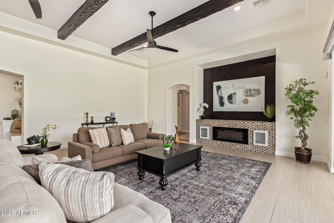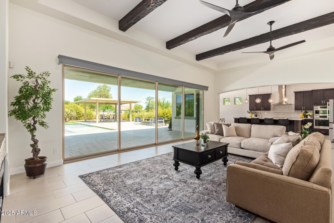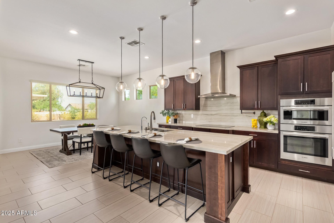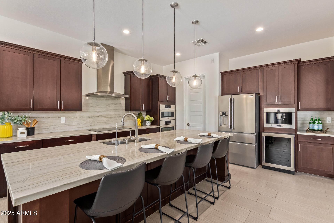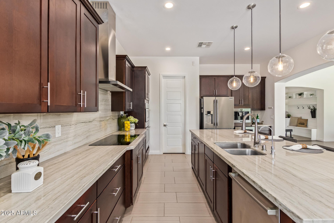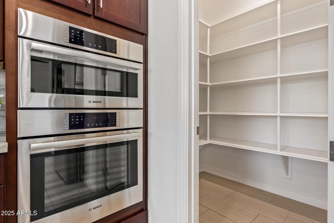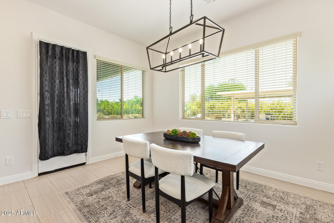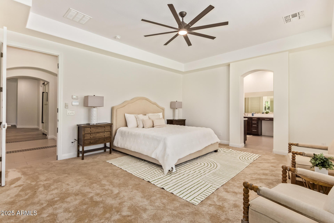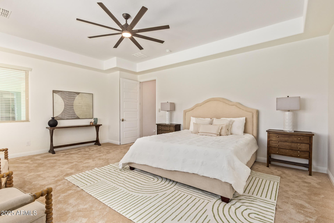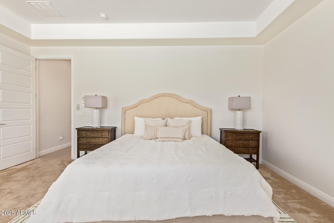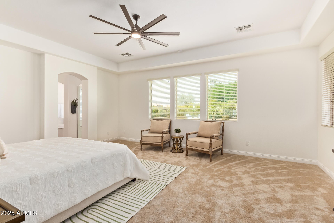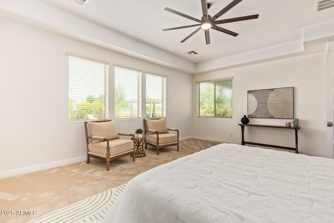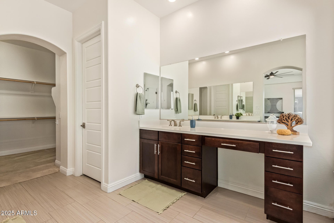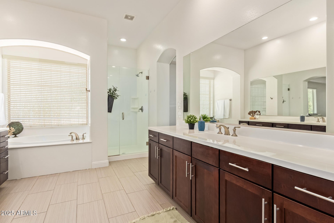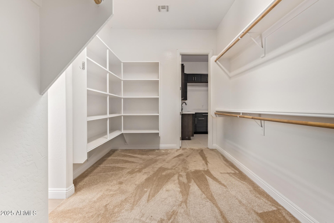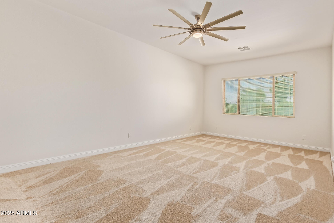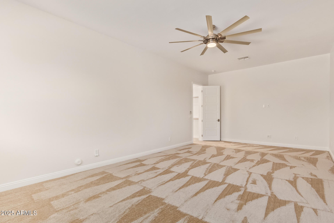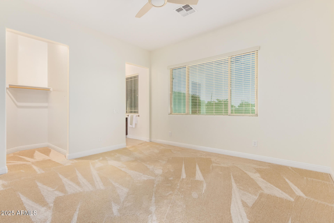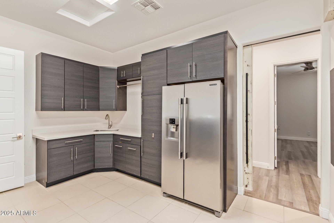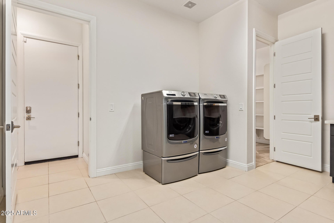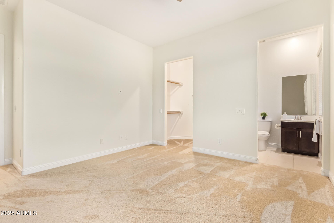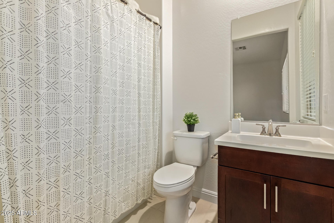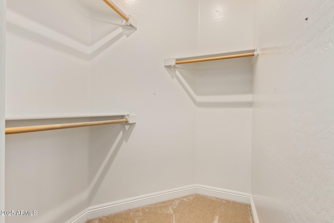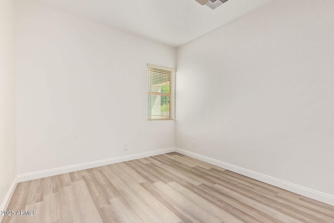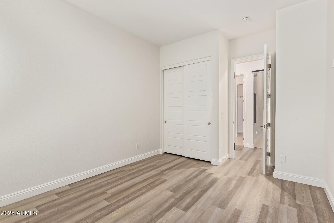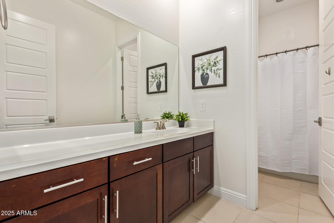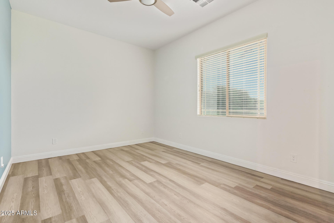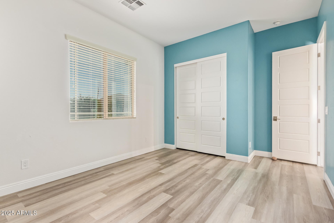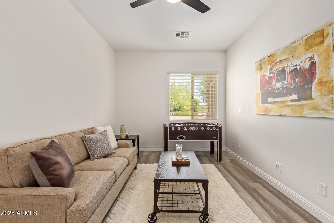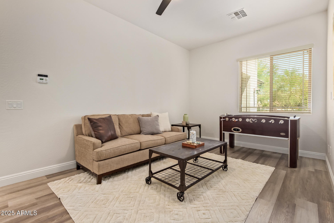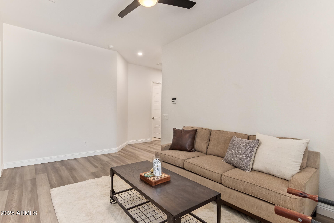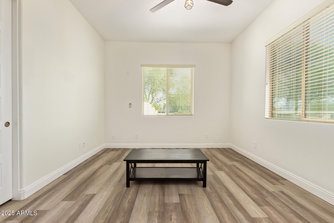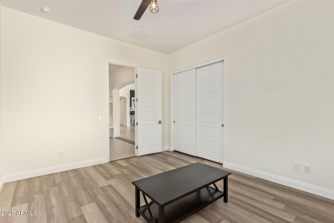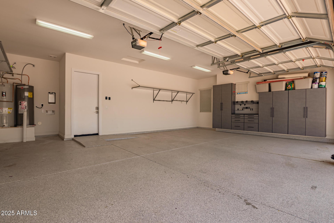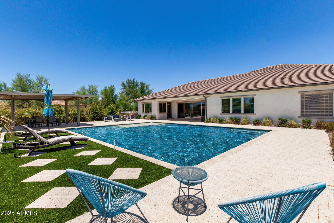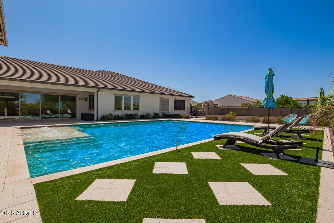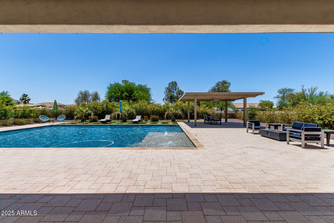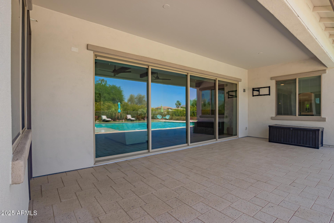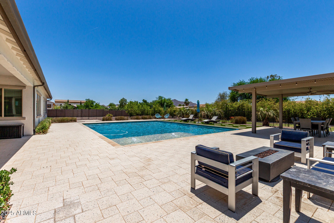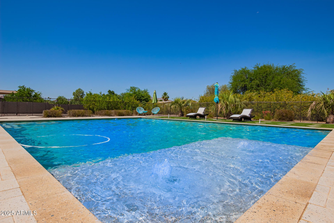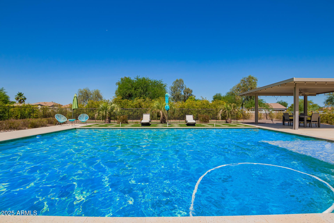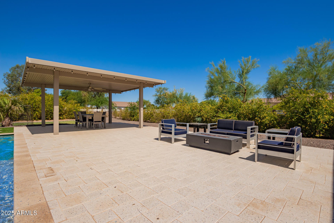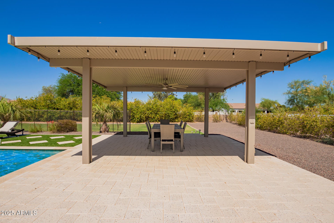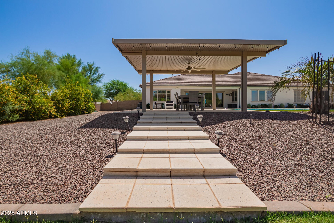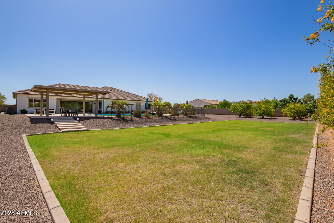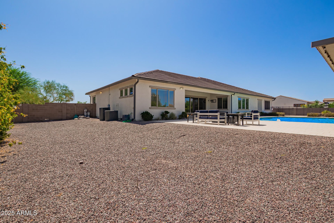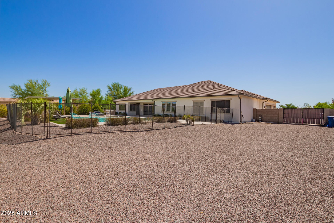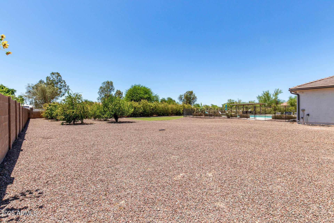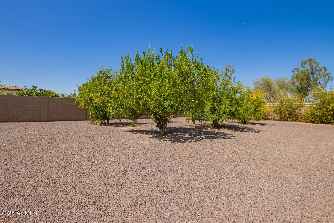$1,499,970 - 24840 S 195th Street, Queen Creek
- 6
- Bedrooms
- 4
- Baths
- 3,923
- SQ. Feet
- 1.03
- Acres
Stop looking! This beautiful 6-bedroom + den residence with POOL awaits you in the highly sought-after Country Park Estates! A blend of elegance and comfort, featuring a lush front patio, RV gates, and a 3-car garage with gorgeous epoxy flooring and attached storage. Discover the delightful interior, with a practical layout showcasing tile flooring, exposed wood beams, arched passageways, and a neutral palette. The impeccable kitchen is a chef's dream, displaying modern pendant lamps, shaker cabinetry with crown molding, solid-surface countertops, a walk-in pantry, a spacious island perfect for entertaining, and stainless steel appliances. The main bedroom promises a good night's sleep and boasts carpet for extra comfort, a tray ceiling, a walk-in closet for easy organization. ensuite for privacy. There's a guest suite with a kitchenette & a bathroom. Have a fun family time in the bonus/gaming room! The sizable backyard hosts a covered patio, a ramada, ample sitting space with pavers, and a huge pool, for year-round entertaining. This is truly the home of your dreams! Don't miss it!
Essential Information
-
- MLS® #:
- 6883485
-
- Price:
- $1,499,970
-
- Bedrooms:
- 6
-
- Bathrooms:
- 4.00
-
- Square Footage:
- 3,923
-
- Acres:
- 1.03
-
- Year Built:
- 2016
-
- Type:
- Residential
-
- Sub-Type:
- Single Family Residence
-
- Style:
- Ranch
-
- Status:
- Active
Community Information
-
- Address:
- 24840 S 195th Street
-
- Subdivision:
- COUNTRY PARK ESTATES
-
- City:
- Queen Creek
-
- County:
- Maricopa
-
- State:
- AZ
-
- Zip Code:
- 85142
Amenities
-
- Amenities:
- Biking/Walking Path
-
- Utilities:
- SRP
-
- Parking Spaces:
- 7
-
- Parking:
- RV Gate, Garage Door Opener, Extended Length Garage, Direct Access, Attch'd Gar Cabinets, Side Vehicle Entry
-
- # of Garages:
- 3
-
- View:
- Mountain(s)
-
- Pool:
- Private
Interior
-
- Interior Features:
- High Speed Internet, Double Vanity, Eat-in Kitchen, Breakfast Bar, 9+ Flat Ceilings, No Interior Steps, Kitchen Island, Full Bth Master Bdrm, Separate Shwr & Tub
-
- Appliances:
- Electric Cooktop, Built-In Electric Oven, Water Purifier
-
- Heating:
- Electric
-
- Cooling:
- Central Air, Ceiling Fan(s), Programmable Thmstat
-
- Fireplace:
- Yes
-
- Fireplaces:
- 1 Fireplace, Living Room
-
- # of Stories:
- 1
Exterior
-
- Exterior Features:
- Misting System, Private Yard
-
- Lot Description:
- Sprinklers In Front, Grass Front, Grass Back, Auto Timer H2O Front
-
- Windows:
- Solar Screens, Dual Pane, ENERGY STAR Qualified Windows
-
- Roof:
- Tile
-
- Construction:
- Stucco, Wood Frame, Painted, Stone
School Information
-
- District:
- Queen Creek Unified District
-
- Elementary:
- Queen Creek Elementary School
-
- Middle:
- Newell Barney College Preparatory School
-
- High:
- Queen Creek High School
Listing Details
- Listing Office:
- Real Broker
