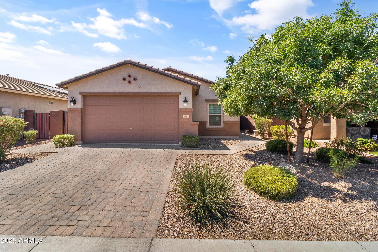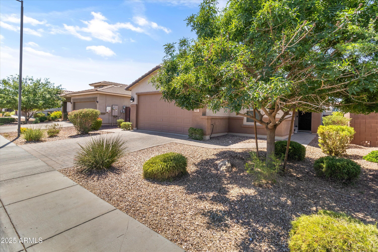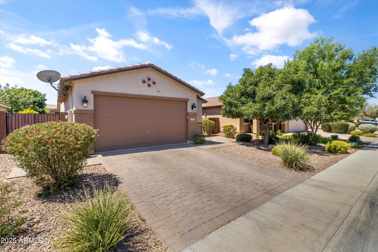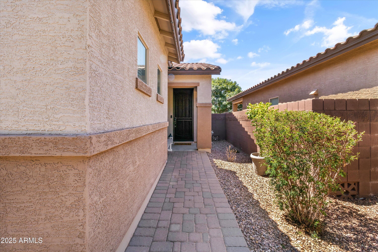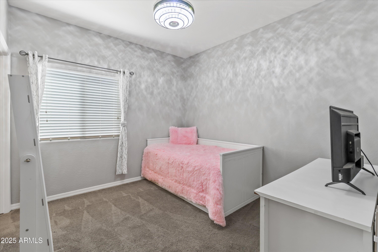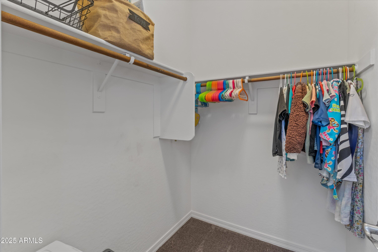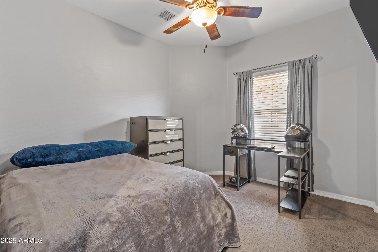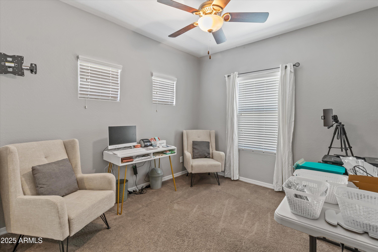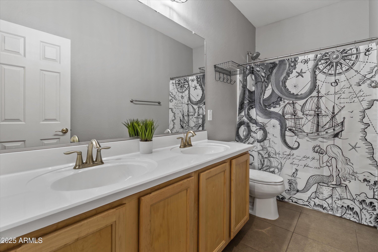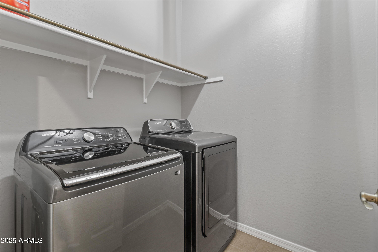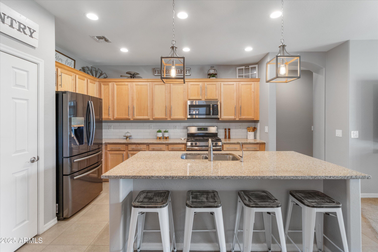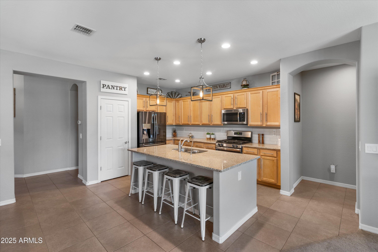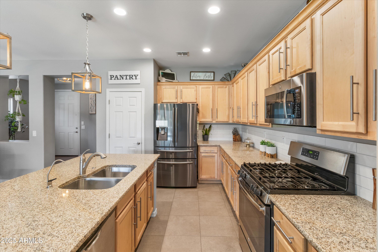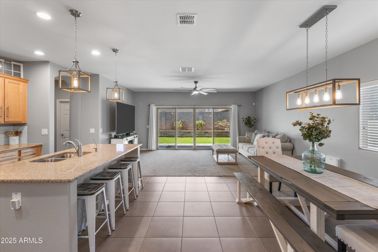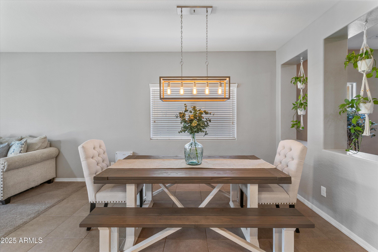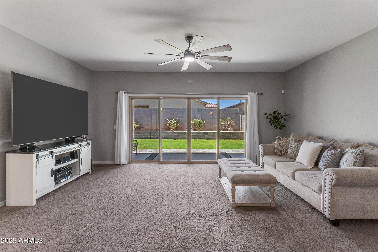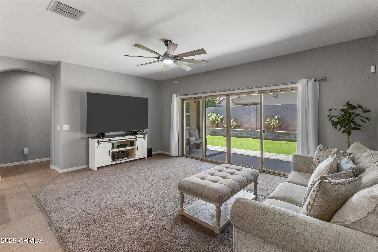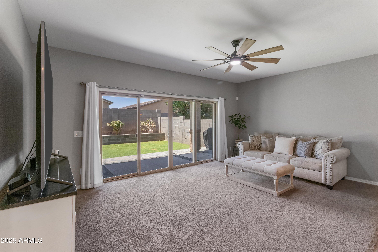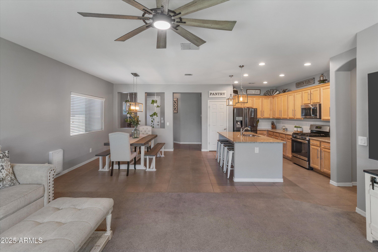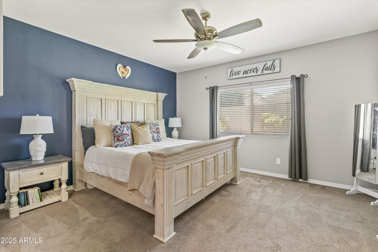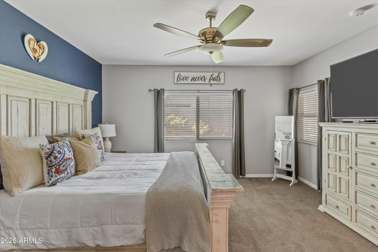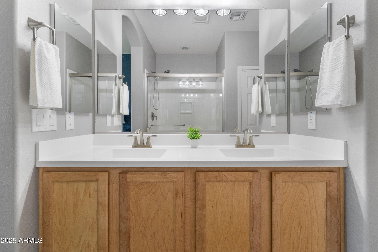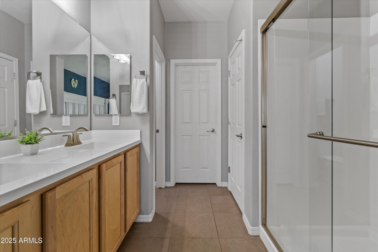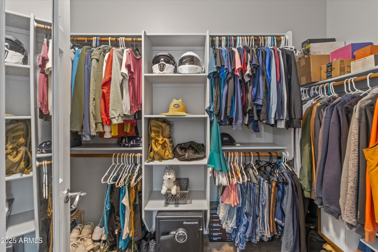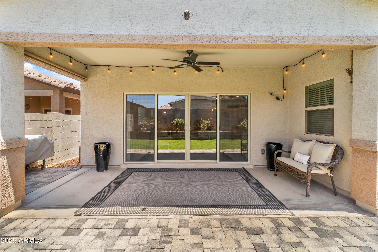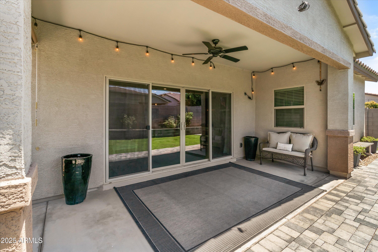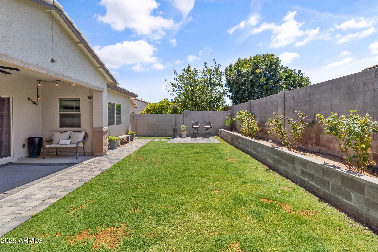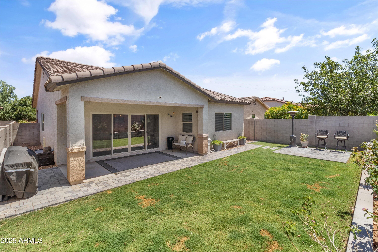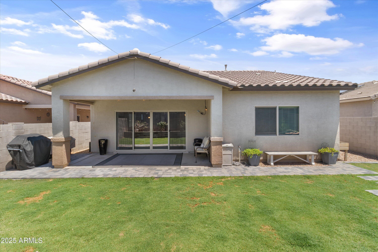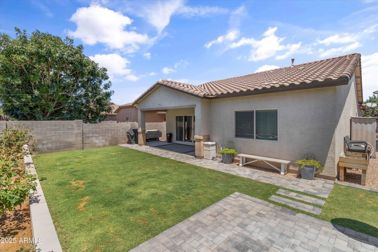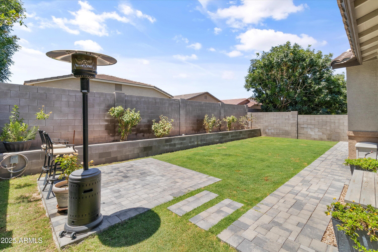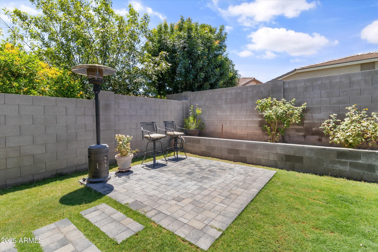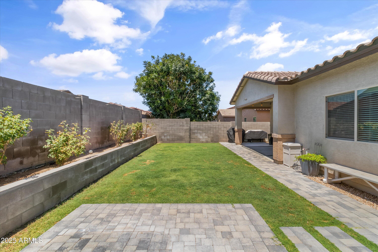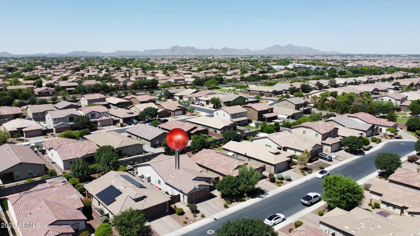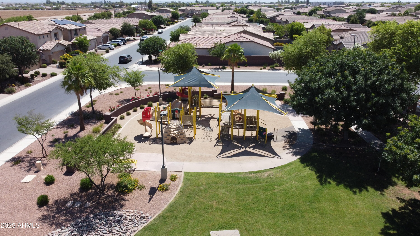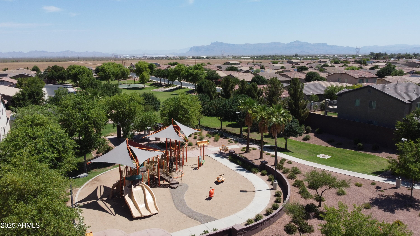$425,000 - 455 W Evergreen Pear Avenue, Queen Creek
- 4
- Bedrooms
- 2
- Baths
- 1,790
- SQ. Feet
- 0.13
- Acres
Welcome to your new home in Ironwood Crossing! Conveniently located near the SR-24 Freeway and just minutes from Queen Creek Marketplace, you'll have easy access to dining, shopping, schools, and parks. This stunning 4-bedroom, 2-bath home features a desirable split floor plan and a beautifully upgraded kitchen with a natural gas stovetop and granite countertops. The kitchen overlooks a spacious family room with large sliding glass doors that open to a covered patio and a landscaped backyard with pavers and grass perfect for entertaining! The community offers resort-style amenities including two pools with a splash pad, pickleball courts, frisbee golf, basketball, beach volleyball, a soccer field, multiple parks, and scenic walking trails with breathtaking views of the San Tan Mountains!
Essential Information
-
- MLS® #:
- 6883650
-
- Price:
- $425,000
-
- Bedrooms:
- 4
-
- Bathrooms:
- 2.00
-
- Square Footage:
- 1,790
-
- Acres:
- 0.13
-
- Year Built:
- 2016
-
- Type:
- Residential
-
- Sub-Type:
- Single Family Residence
-
- Status:
- Active Under Contract
Community Information
-
- Address:
- 455 W Evergreen Pear Avenue
-
- Subdivision:
- IRONWOOD CROSSING - UNIT 2 2014070575
-
- City:
- Queen Creek
-
- County:
- Pinal
-
- State:
- AZ
-
- Zip Code:
- 85140
Amenities
-
- Amenities:
- Pickleball, Community Pool Htd, Community Pool, Playground, Biking/Walking Path
-
- Utilities:
- SRP
-
- Parking Spaces:
- 4
-
- Parking:
- Garage Door Opener, Extended Length Garage, Direct Access
-
- # of Garages:
- 2
-
- Pool:
- None
Interior
-
- Interior Features:
- Granite Counters, Double Vanity, Eat-in Kitchen, Breakfast Bar, No Interior Steps, Kitchen Island, Pantry, Full Bth Master Bdrm
-
- Appliances:
- Water Softener Rented, Gas Cooktop
-
- Heating:
- ENERGY STAR Qualified Equipment, Natural Gas
-
- Cooling:
- Central Air, Ceiling Fan(s), Programmable Thmstat
-
- Fireplaces:
- None
-
- # of Stories:
- 1
Exterior
-
- Lot Description:
- Sprinklers In Rear, Sprinklers In Front, Gravel/Stone Front, Gravel/Stone Back, Grass Back, Auto Timer H2O Front, Auto Timer H2O Back
-
- Windows:
- Dual Pane
-
- Roof:
- Tile
-
- Construction:
- Stucco, Wood Frame, Painted
School Information
-
- District:
- J O Combs Unified School District
-
- Elementary:
- Ranch Elementary School
-
- Middle:
- J. O. Combs Middle School
-
- High:
- Combs High School
Listing Details
- Listing Office:
- Realty One Group
