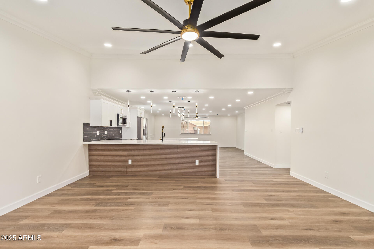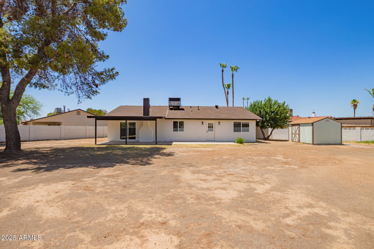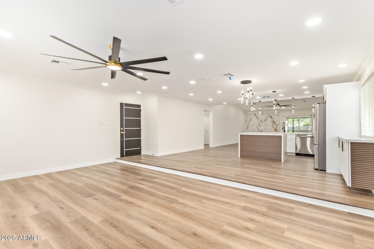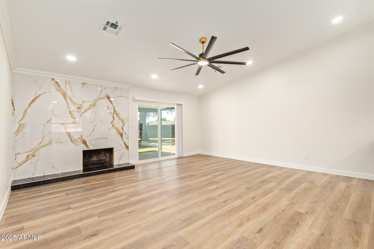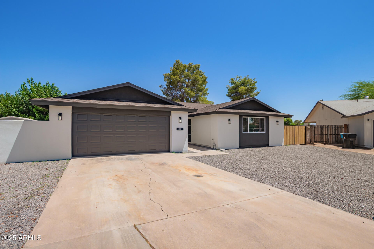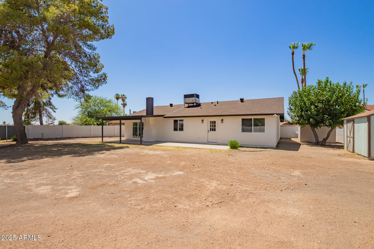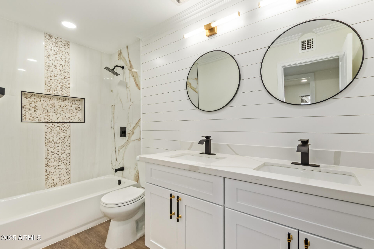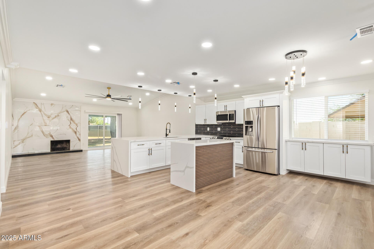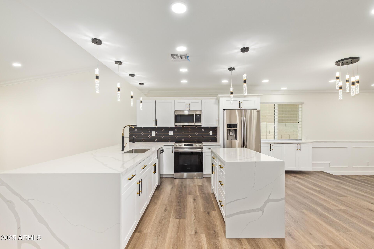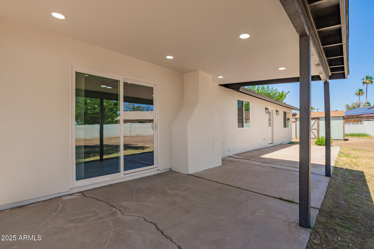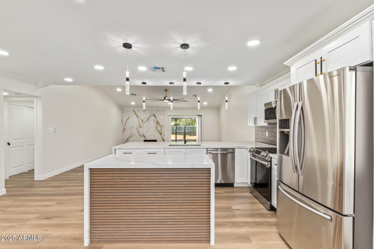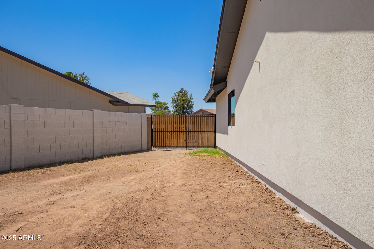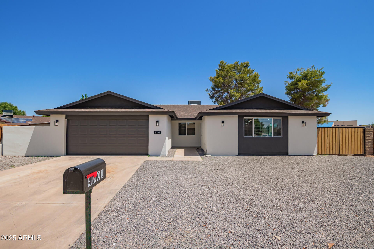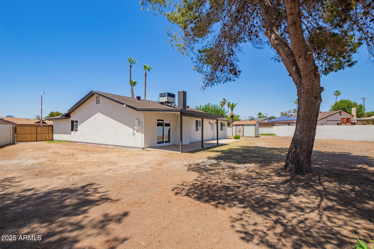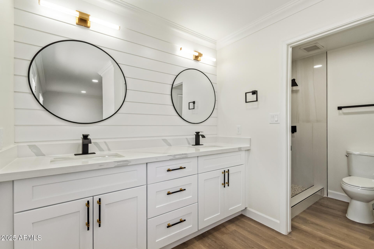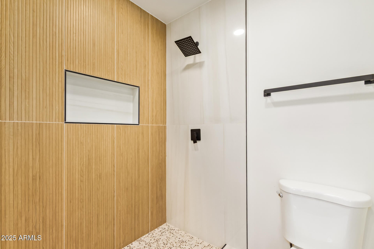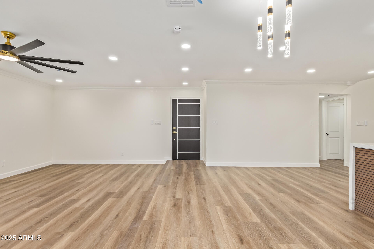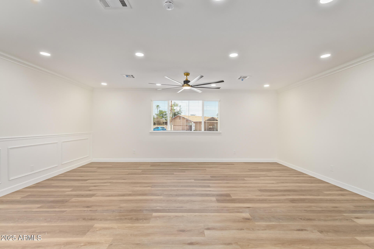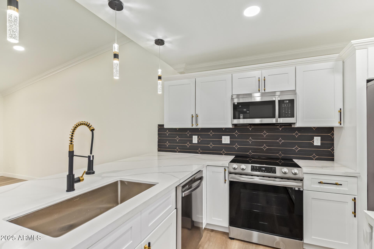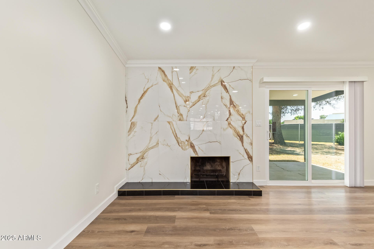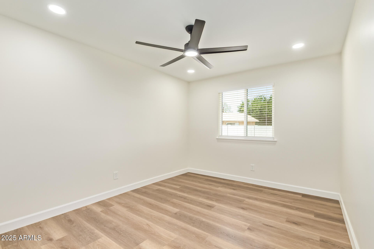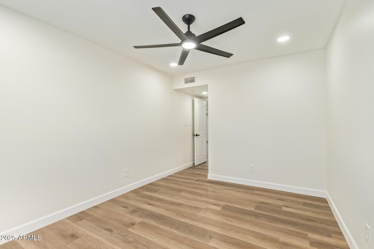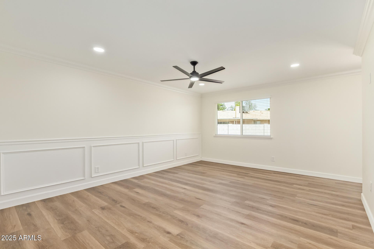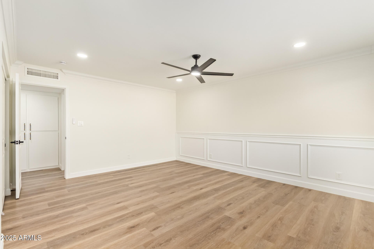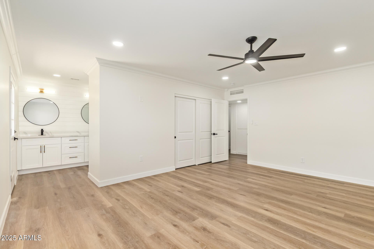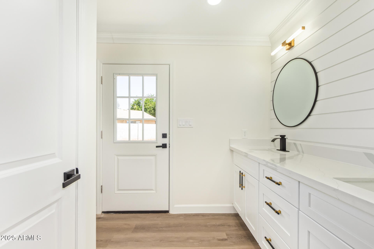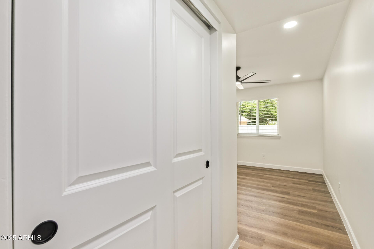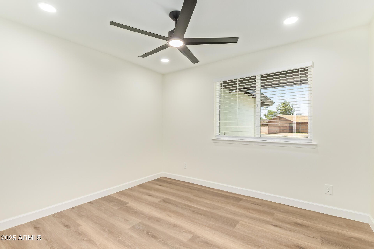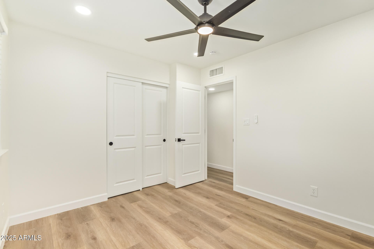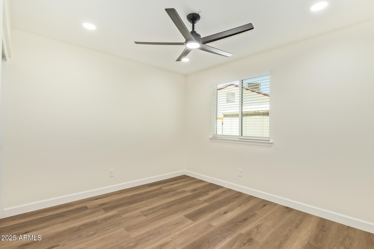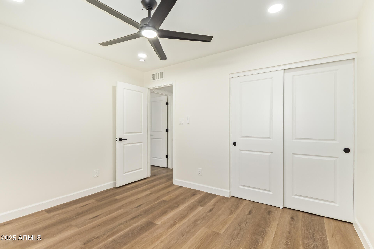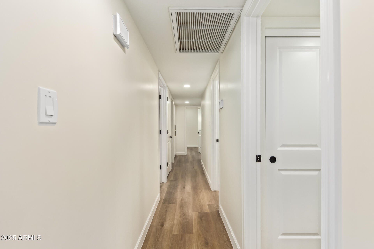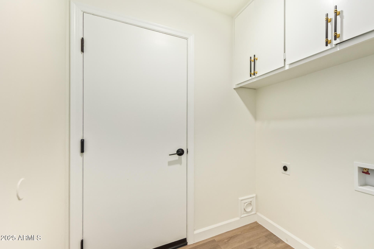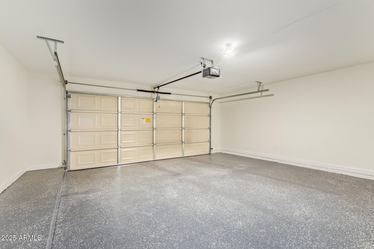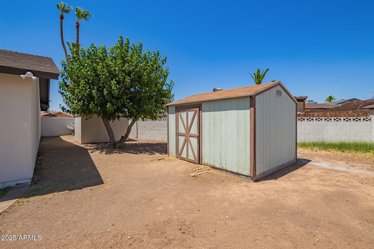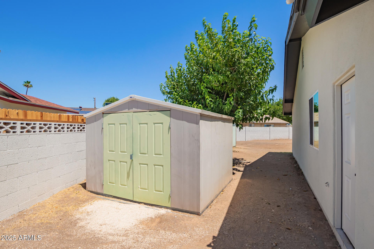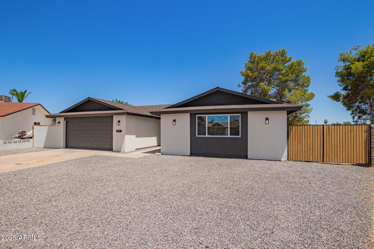$479,998 - 4701 N 63rd Drive, Phoenix
- 3
- Bedrooms
- 2
- Baths
- 2,074
- SQ. Feet
- 0.3
- Acres
TURNKEY READY LOADED WITH UPGRADES, TOO MANY EXTRAS TO LIST SO YOU MUST SEE IT IN PERSON! This tastefully upgraded 4-bedroom home is packed w/features you're sure to love! Displaying a 2-car garage & RV gate. Inside, the impressive open floor plan promotes a greater traffic flow & maximizes space, perfect for entertaining. Fresh paint, ceiling fans, wood-look flooring, tons of natural light, & a fireplace enrich the overall ambiance. Pristine kitchen boasts SS appliances, white cabinetry, tile backsplash, a peninsula w/a breakfast bar, sleek quartz counters, & a waterfall island. Serene main bedroom offers direct outdoor access & an ensuite w/dual sinks, bringing convenience to your everyday routine. Additionally, this house includes a bonus room ideal for an extra bedroom or media space. Spacious backyard has a covered patio & storage shed. This gem is ready to welcome you
Essential Information
-
- MLS® #:
- 6883737
-
- Price:
- $479,998
-
- Bedrooms:
- 3
-
- Bathrooms:
- 2.00
-
- Square Footage:
- 2,074
-
- Acres:
- 0.30
-
- Year Built:
- 1972
-
- Type:
- Residential
-
- Sub-Type:
- Single Family Residence
-
- Style:
- Ranch
-
- Status:
- Active
Community Information
-
- Address:
- 4701 N 63rd Drive
-
- Subdivision:
- PARKSIDE UNIT 1
-
- City:
- Phoenix
-
- County:
- Maricopa
-
- State:
- AZ
-
- Zip Code:
- 85033
Amenities
-
- Utilities:
- SRP
-
- Parking Spaces:
- 6
-
- Parking:
- RV Gate, Garage Door Opener, Direct Access, Separate Strge Area
-
- # of Garages:
- 2
-
- Pool:
- None
Interior
-
- Interior Features:
- High Speed Internet, Double Vanity, Breakfast Bar, 9+ Flat Ceilings, Kitchen Island, 3/4 Bath Master Bdrm
-
- Heating:
- Electric
-
- Cooling:
- Central Air, Ceiling Fan(s)
-
- Fireplace:
- Yes
-
- Fireplaces:
- 1 Fireplace, Family Room
-
- # of Stories:
- 1
Exterior
-
- Exterior Features:
- Storage
-
- Lot Description:
- Dirt Back, Gravel/Stone Front
-
- Windows:
- Dual Pane
-
- Roof:
- Composition
-
- Construction:
- Stucco, Wood Frame, Painted, Block
School Information
-
- District:
- Phoenix Union High School District
-
- Elementary:
- Holiday Park School
-
- Middle:
- Holiday Park School
-
- High:
- Trevor Browne High School
Listing Details
- Listing Office:
- Homesmart
