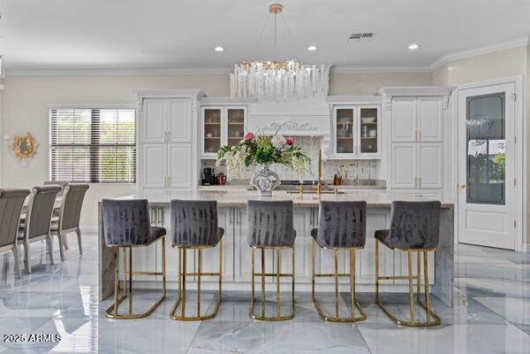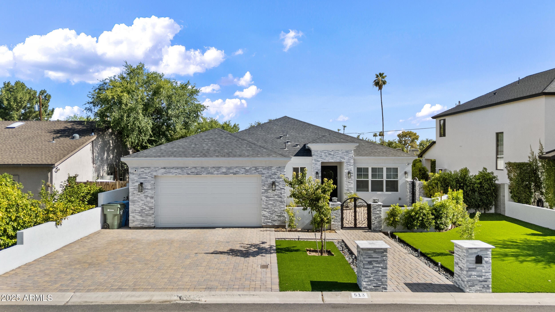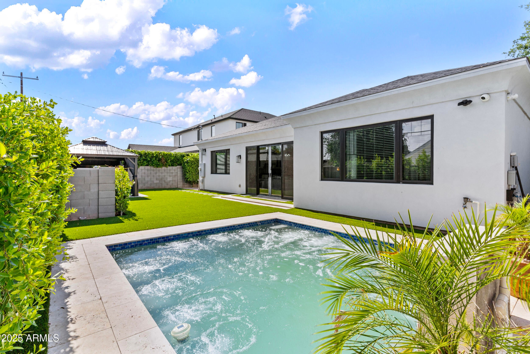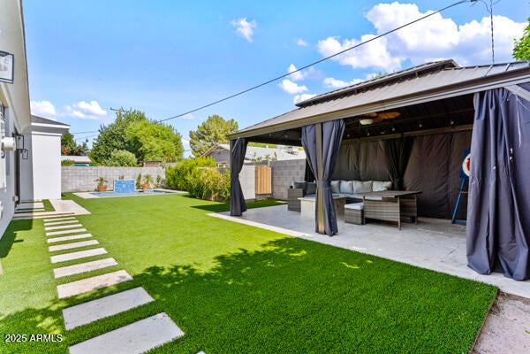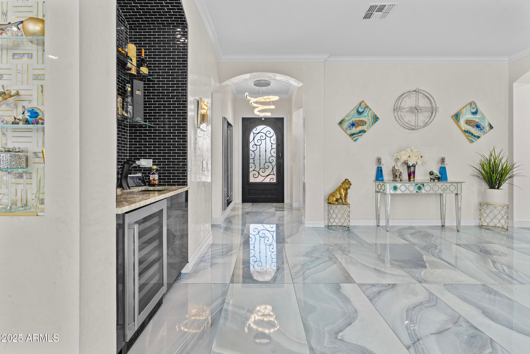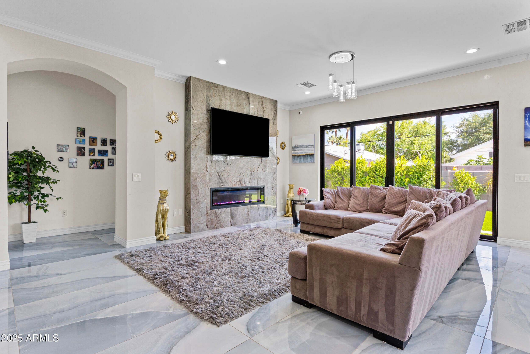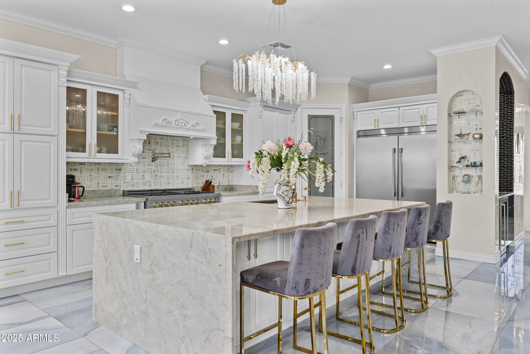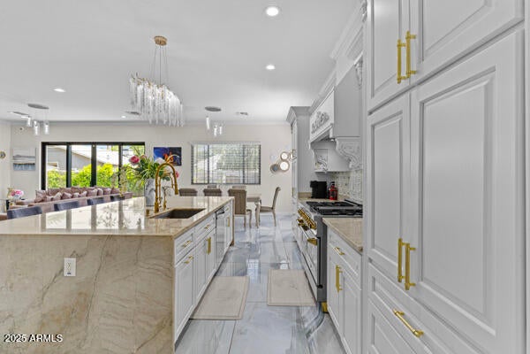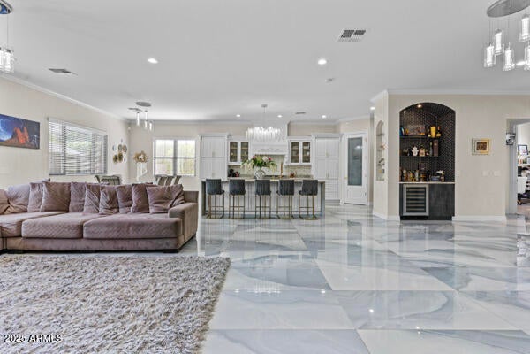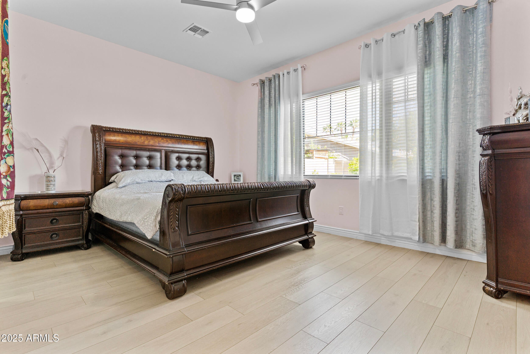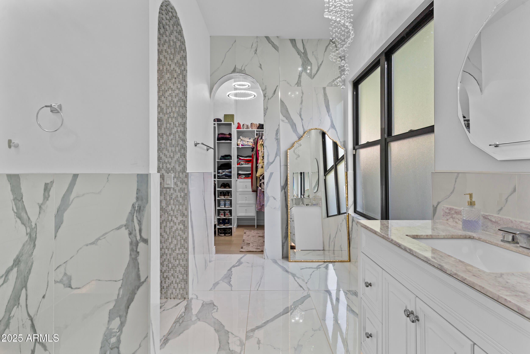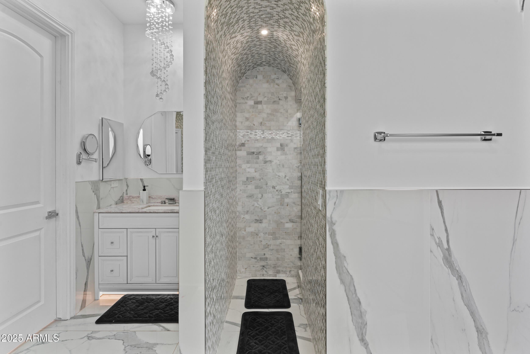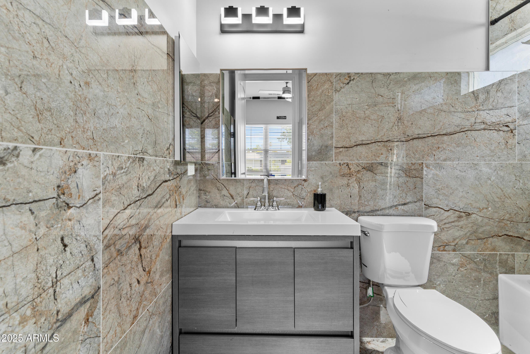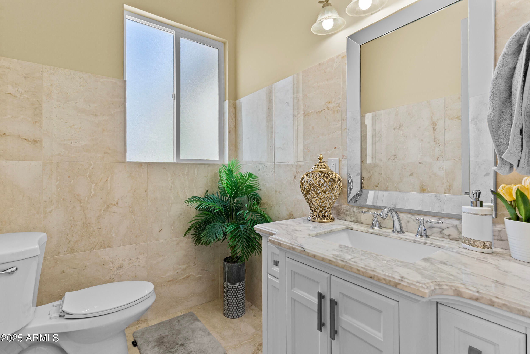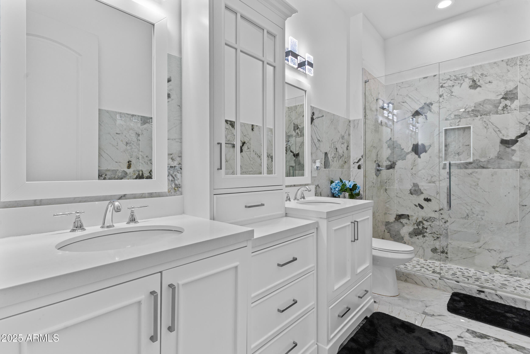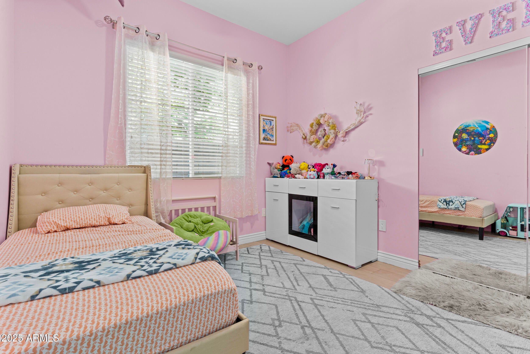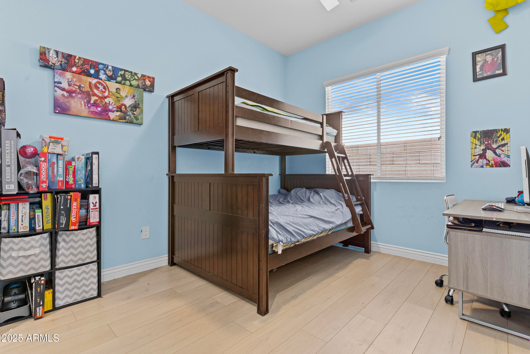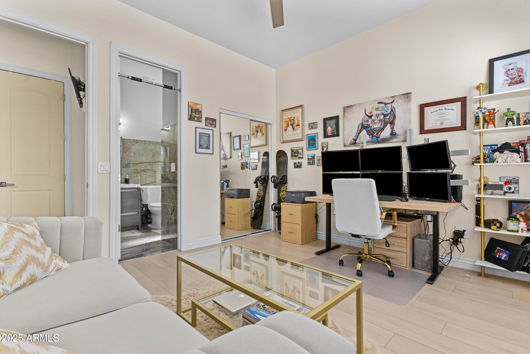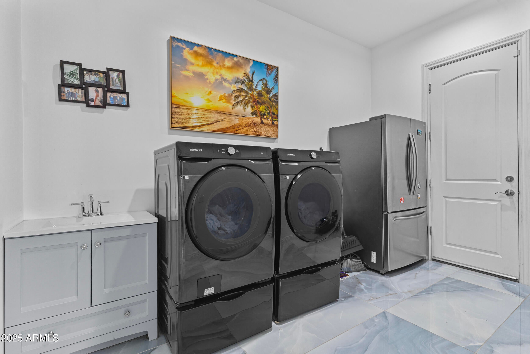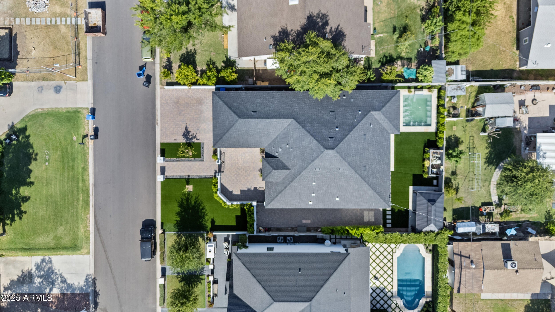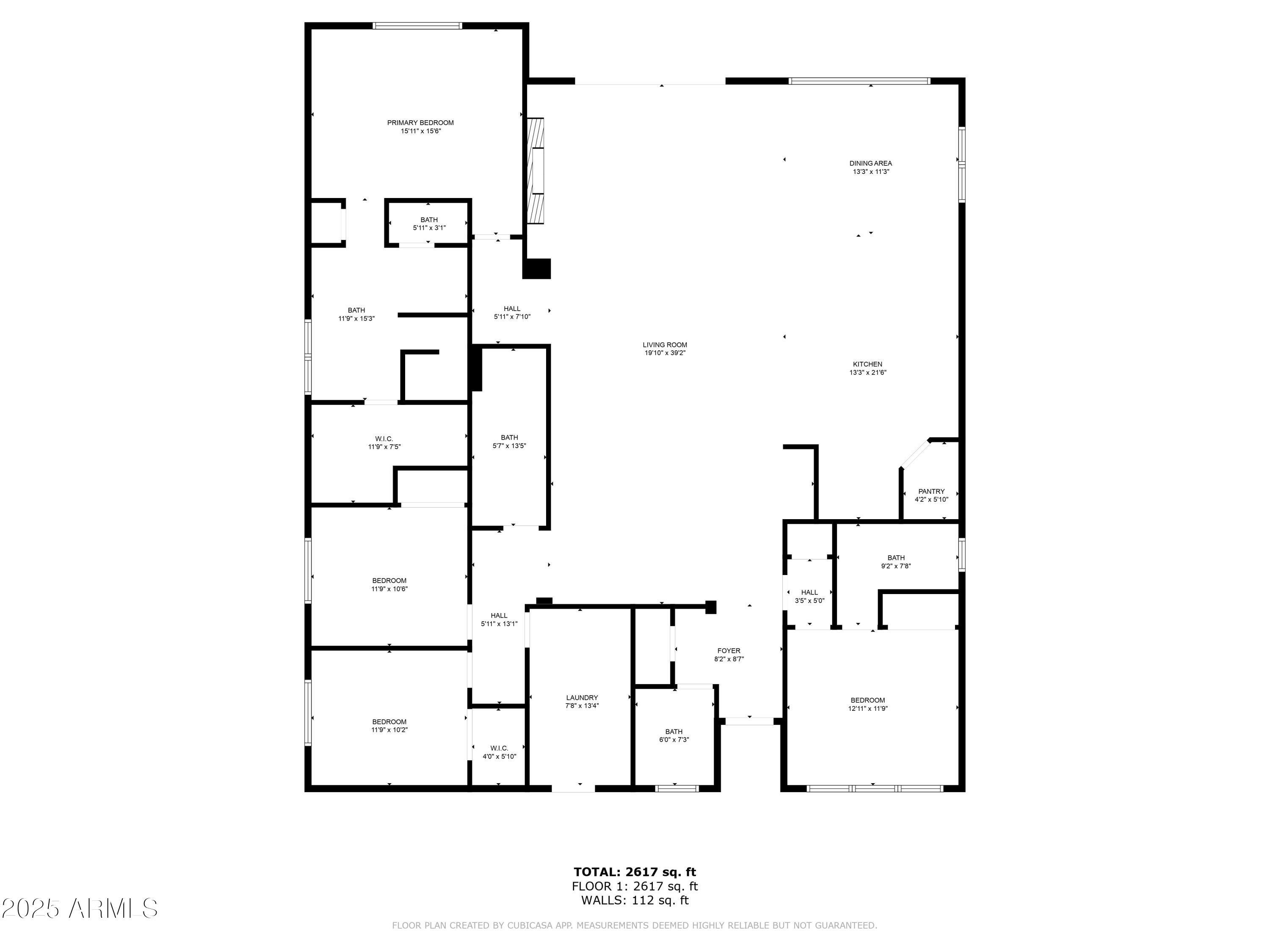$1,795,000 - 513 E Hayward Avenue, Phoenix
- 4
- Bedrooms
- 4
- Baths
- 2,701
- SQ. Feet
- 0.18
- Acres
Modern Luxury in the North Central Corridor. Completed in 2021, this 4-bedroom, 3.5-bath home seamlessly blends contemporary luxury with smart-home innovation. At the heart of the home lies an entertainer's dream kitchen featuring an oversized 10' x 6' marble island, a 48-inch double oven, gas range with 8 burners and griddle, and premium cabinetry throughout. The open-concept living space is finished with stunning 2x4-foot porcelain tile slabs, creating a seamless and elegant aesthetic. Retreat to the primary suite with a walk-in closet and private ensuite bath Designed for modern living, this smart home gives you full control at your fingertips. Use your smartphone to manage security cameras, lighting, garage, tankless water heater, pool heater and cleaning jets, as well as landscape lighting and irrigation. Every detail has been thoughtfully designed for comfort, convenience, and efficiency. Step outside to a beautifully landscaped backyard with a sparkling pool and custom lighting - perfect for relaxing or entertaining year-round.
Essential Information
-
- MLS® #:
- 6883780
-
- Price:
- $1,795,000
-
- Bedrooms:
- 4
-
- Bathrooms:
- 4.00
-
- Square Footage:
- 2,701
-
- Acres:
- 0.18
-
- Year Built:
- 2021
-
- Type:
- Residential
-
- Sub-Type:
- Single Family Residence
-
- Style:
- Contemporary
-
- Status:
- Active
Community Information
-
- Address:
- 513 E Hayward Avenue
-
- Subdivision:
- PALM HEIGHTS 3
-
- City:
- Phoenix
-
- County:
- Maricopa
-
- State:
- AZ
-
- Zip Code:
- 85020
Amenities
-
- Amenities:
- Transportation Svcs
-
- Utilities:
- APS,SW Gas3
-
- Parking Spaces:
- 4
-
- Parking:
- Electric Vehicle Charging Station(s)
-
- # of Garages:
- 2
-
- Pool:
- Heated, Private
Interior
-
- Interior Features:
- Smart Home, Double Vanity, Eat-in Kitchen, No Interior Steps, Kitchen Island, Full Bth Master Bdrm, Separate Shwr & Tub
-
- Heating:
- Electric
-
- Cooling:
- Central Air
-
- Fireplaces:
- Fire Pit, None
-
- # of Stories:
- 1
Exterior
-
- Lot Description:
- Sprinklers In Rear, Sprinklers In Front, Desert Back, Desert Front, Synthetic Grass Frnt, Synthetic Grass Back
-
- Roof:
- Composition
-
- Construction:
- Stucco, Wood Frame, Painted
School Information
-
- District:
- Phoenix Union High School District
-
- Elementary:
- Madison Richard Simis School
-
- Middle:
- Madison Meadows School
-
- High:
- Central High School
Listing Details
- Listing Office:
- The Brokery
