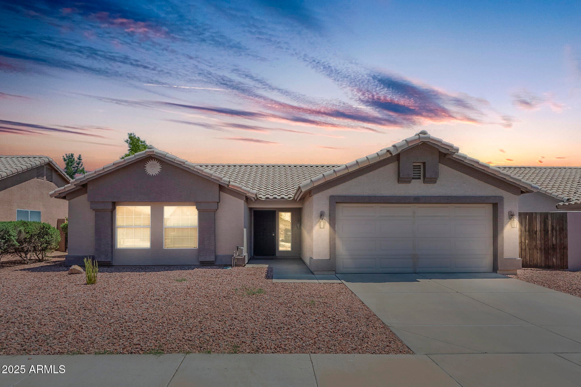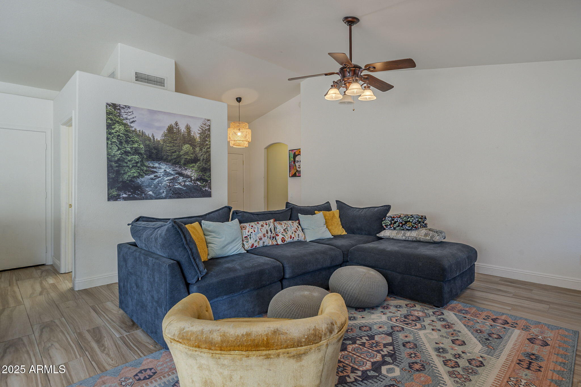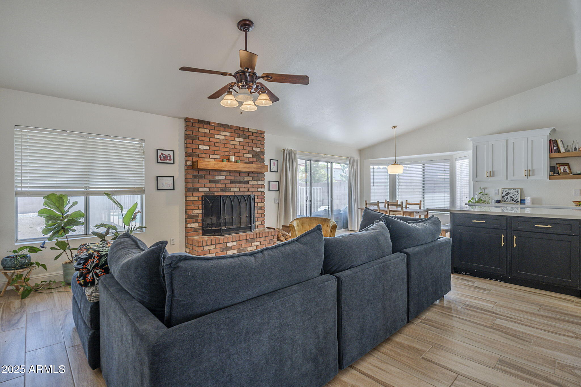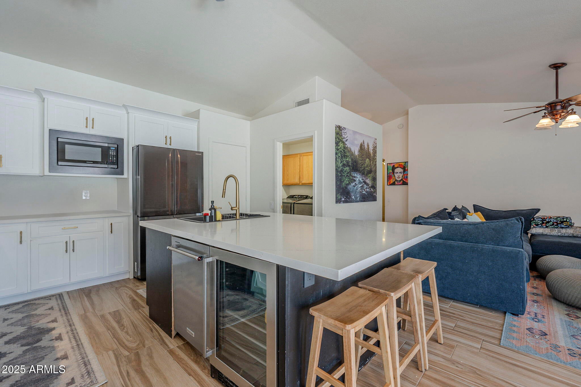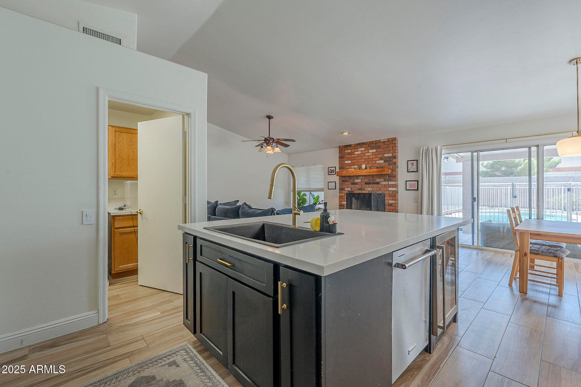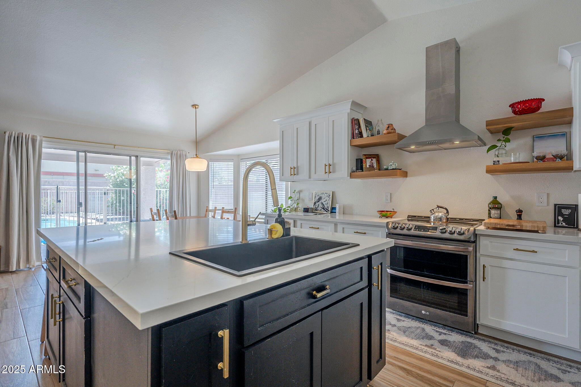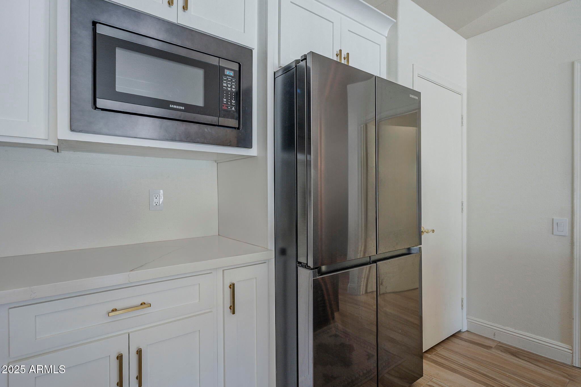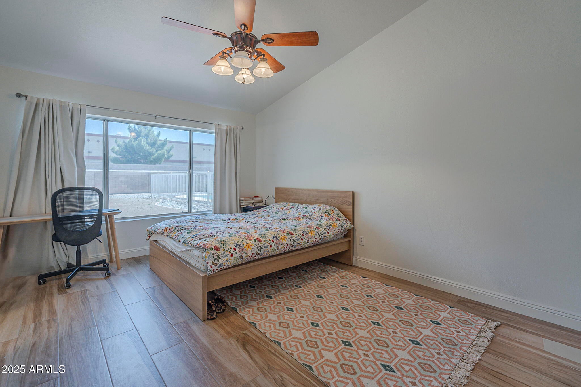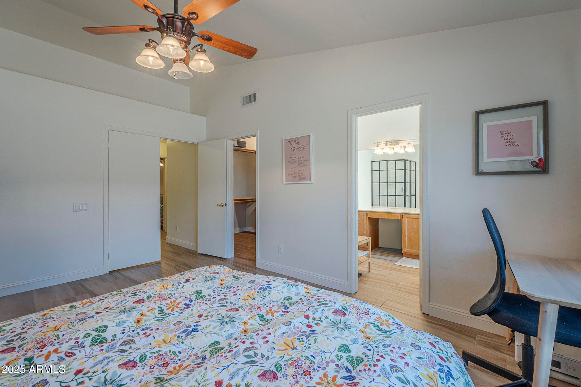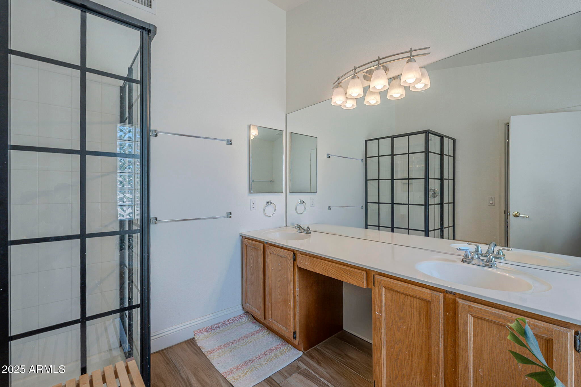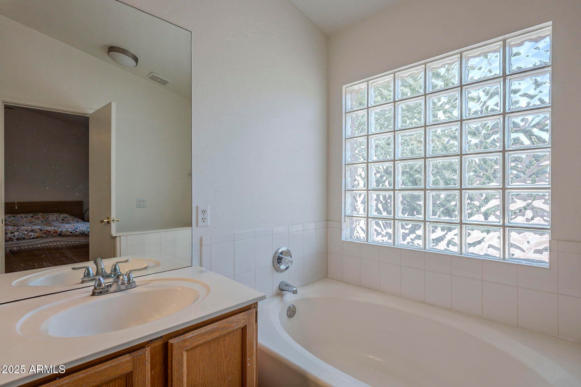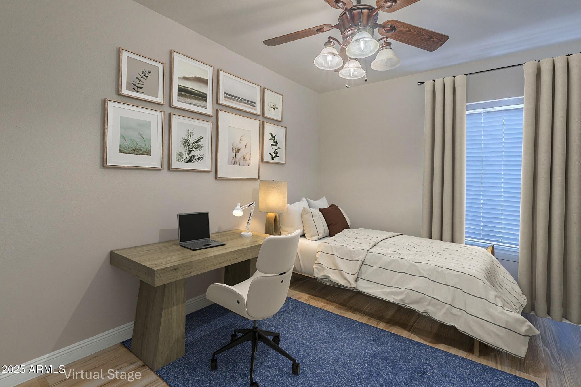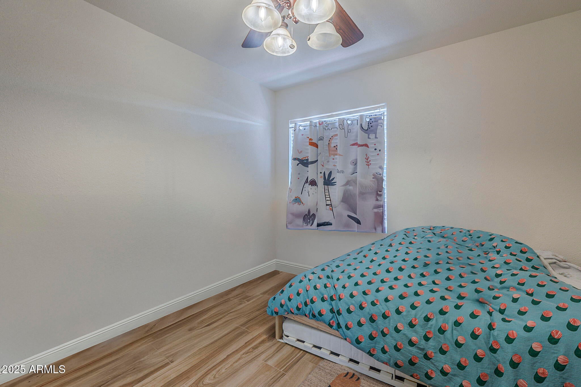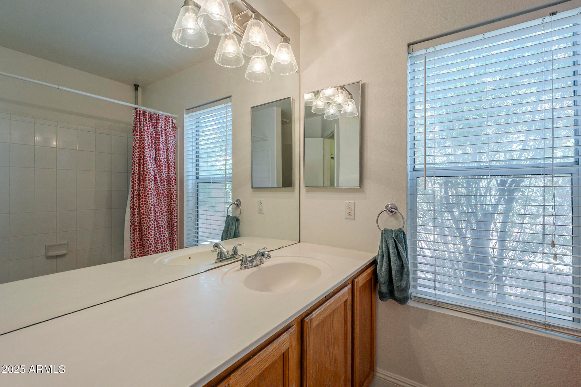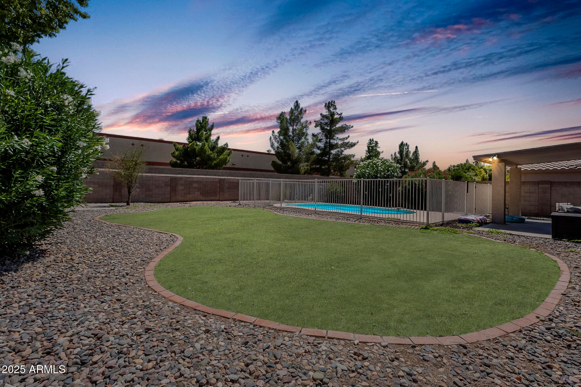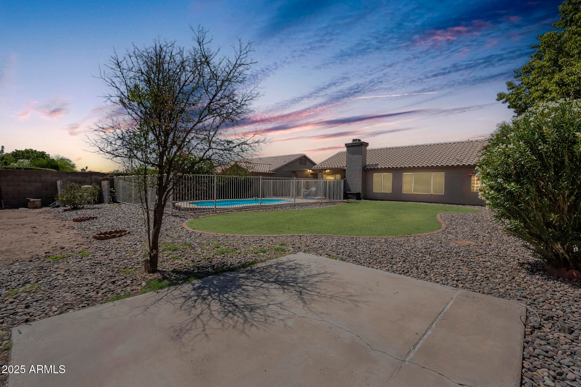$450,000 - 5919 W Blackhawk Drive, Glendale
- 3
- Bedrooms
- 2
- Baths
- 1,435
- SQ. Feet
- 0.19
- Acres
Welcome to this beautifully updated 3-bedroom, 2-bathroom home designed for comfort, style, and entertaining. Step inside to an open floorplan featuring new wood-look tile flooring and a spacious layout that flows effortlessly from room to room. The heart of the home is the stunning kitchen, complete with a large island, ample cabinet and counter space, and a built-in wine refrigerator—perfect for hosting family and friends. The generously sized master bedroom offers a peaceful retreat with an ensuite bathroom featuring a separate shower and a relaxing garden tub. Outside, the expansive backyard includes a sparkling pool and offers plenty of room for personalization—ideal for creating your dream outdoor oasis. With no neighbors behind the home, you'll enjoy added privacy and tranquility. Located just minutes from the 101 freeway, Arrowhead Mall, grocery stores, shopping, and entertainment, this home combines convenience with the perfect layout for everyday living and memorable gatherings. Don't miss your chance to make this entertainer's dream your own!
Essential Information
-
- MLS® #:
- 6883918
-
- Price:
- $450,000
-
- Bedrooms:
- 3
-
- Bathrooms:
- 2.00
-
- Square Footage:
- 1,435
-
- Acres:
- 0.19
-
- Year Built:
- 1992
-
- Type:
- Residential
-
- Sub-Type:
- Single Family Residence
-
- Status:
- Active
Community Information
-
- Address:
- 5919 W Blackhawk Drive
-
- Subdivision:
- DISCOVERY AT ARROWHEAD RANCH LOT 1-108 TR A-I
-
- City:
- Glendale
-
- County:
- Maricopa
-
- State:
- AZ
-
- Zip Code:
- 85308
Amenities
-
- Utilities:
- APS
-
- Parking Spaces:
- 4
-
- Parking:
- RV Gate, Direct Access
-
- # of Garages:
- 2
-
- Pool:
- Play Pool, Fenced, Private
Interior
-
- Interior Features:
- Double Vanity, Breakfast Bar, No Interior Steps, Vaulted Ceiling(s), Kitchen Island, Pantry, Full Bth Master Bdrm, Separate Shwr & Tub
-
- Heating:
- Electric
-
- Cooling:
- Central Air, Ceiling Fan(s), Programmable Thmstat
-
- Fireplace:
- Yes
-
- Fireplaces:
- 1 Fireplace, Family Room
-
- # of Stories:
- 1
Exterior
-
- Exterior Features:
- Private Yard
-
- Lot Description:
- Sprinklers In Rear, Sprinklers In Front, Desert Back, Desert Front, Grass Back, Auto Timer H2O Front, Auto Timer H2O Back
-
- Windows:
- Dual Pane
-
- Roof:
- Tile
-
- Construction:
- Stucco, Wood Frame, Painted
School Information
-
- District:
- Deer Valley Unified District
-
- Elementary:
- Legend Springs Elementary
-
- Middle:
- Hillcrest Middle School
-
- High:
- Mountain Ridge High School
Listing Details
- Listing Office:
- Citiea
