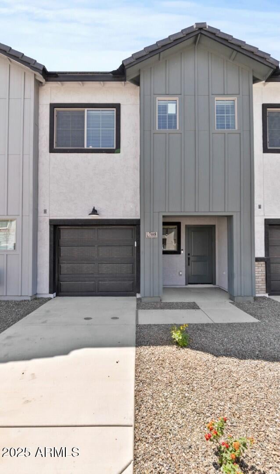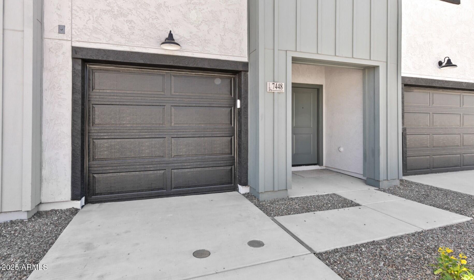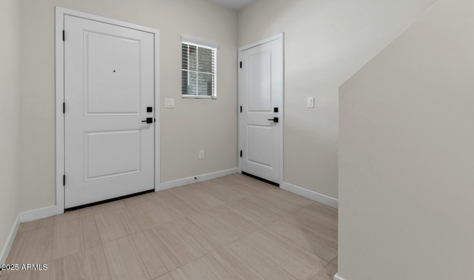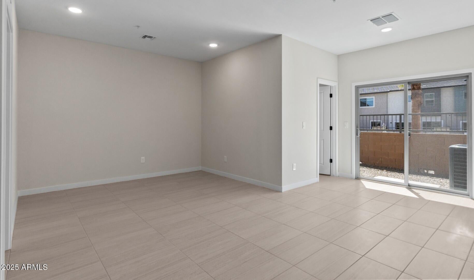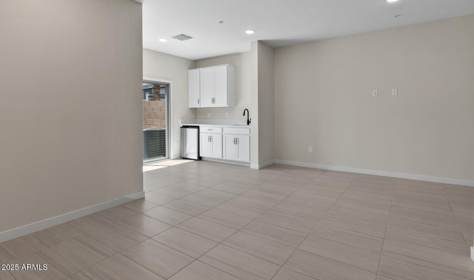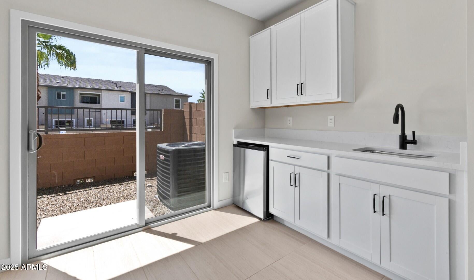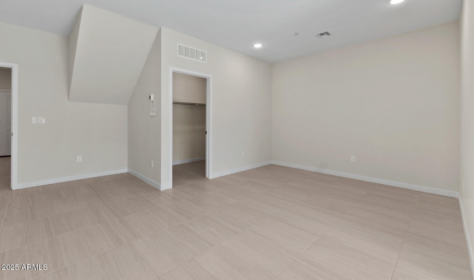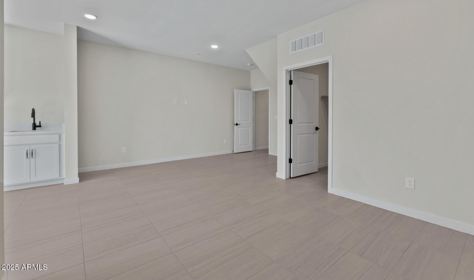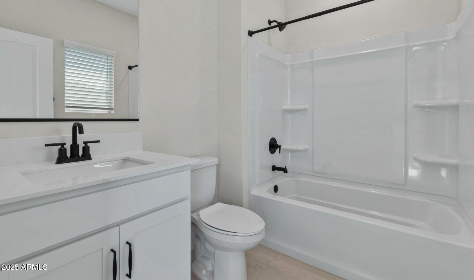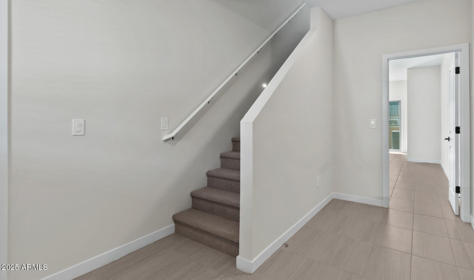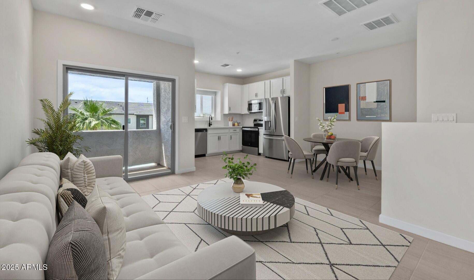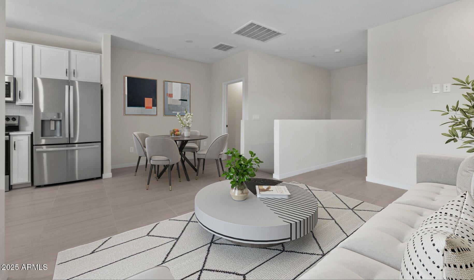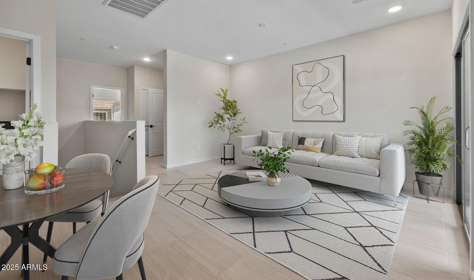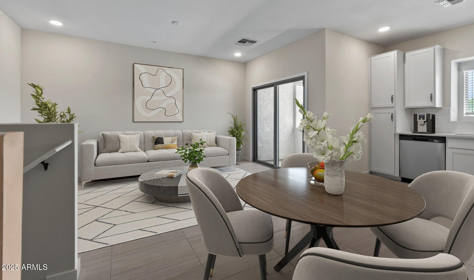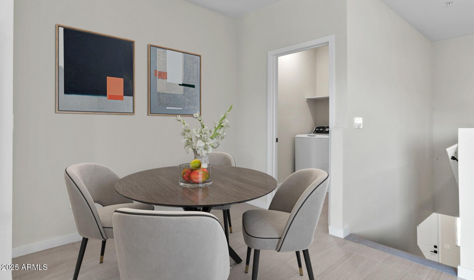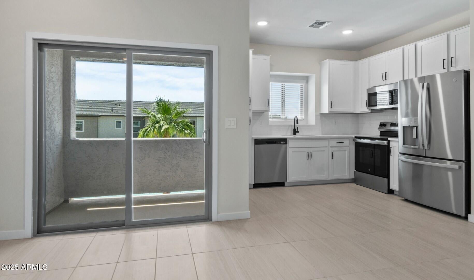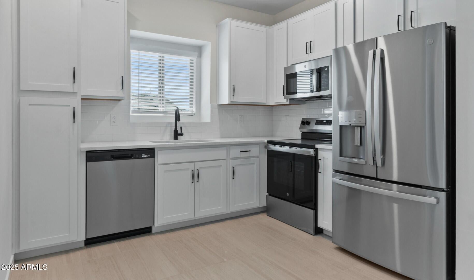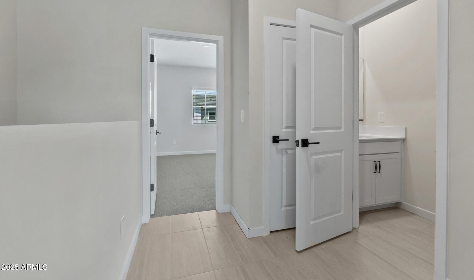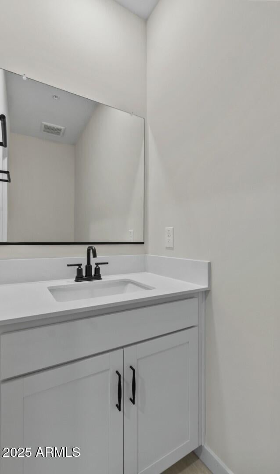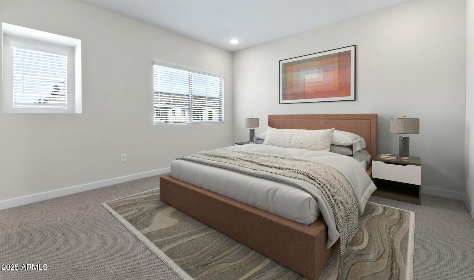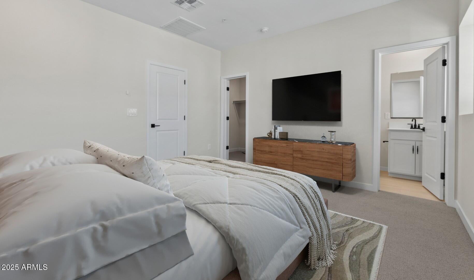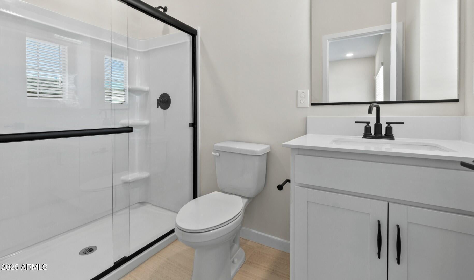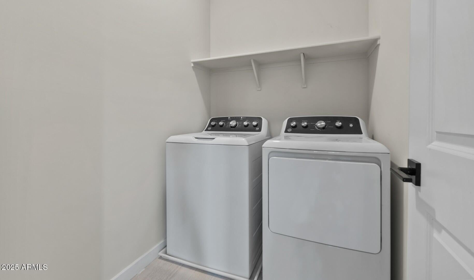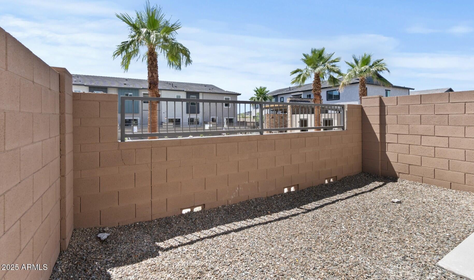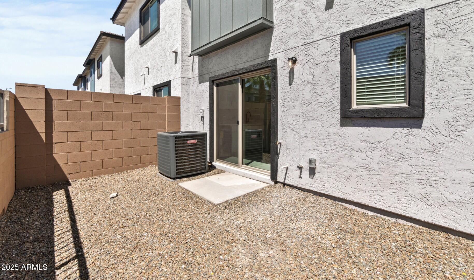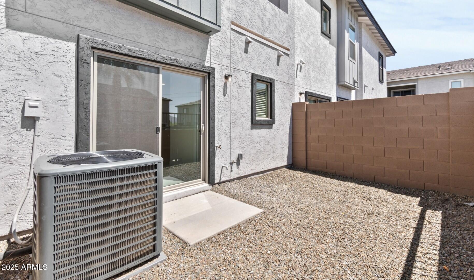$306,990 - 7448 S 75th Lane, Laveen
- 2
- Bedrooms
- 3
- Baths
- 1,402
- SQ. Feet
- 0.04
- Acres
Welcome to the Aquila plan townhome at Laveen Place, where style, flexibility, and convenience come together seamlessly. Nestled just off Loop 202, this home offers easy access to shopping, dining, and outdoor recreation. Designed for low-maintenance living, this unique layout includes a full Studio Suite with its own kitchenette on the first floor, ideal for multi-generational living, guests, or rental income. Upstairs, you'll find an expansive great room, a beautifully appointed kitchen with modern finishes, and a spacious balcony perfect for morning coffee or evening relaxation. The private primary suite features a generous walk-in closet for all your storage needs. Whether you're looking for your next home or a smart investment this is a must-see!
Essential Information
-
- MLS® #:
- 6884033
-
- Price:
- $306,990
-
- Bedrooms:
- 2
-
- Bathrooms:
- 3.00
-
- Square Footage:
- 1,402
-
- Acres:
- 0.04
-
- Year Built:
- 2025
-
- Type:
- Residential
-
- Sub-Type:
- Townhouse
-
- Style:
- Territorial/Santa Fe
-
- Status:
- Active
Community Information
-
- Address:
- 7448 S 75th Lane
-
- Subdivision:
- Laveen Place
-
- City:
- Laveen
-
- County:
- Maricopa
-
- State:
- AZ
-
- Zip Code:
- 85339
Amenities
-
- Amenities:
- Gated, Community Pool, Playground
-
- Utilities:
- SRP
-
- Parking Spaces:
- 1
-
- Parking:
- Garage Door Opener, Direct Access
-
- # of Garages:
- 1
-
- View:
- Mountain(s)
-
- Pool:
- None
Interior
-
- Interior Features:
- High Speed Internet, Upstairs, 9+ Flat Ceilings, Pantry, 3/4 Bath Master Bdrm
-
- Heating:
- Electric
-
- Cooling:
- Central Air, Programmable Thmstat
-
- Fireplaces:
- None
-
- # of Stories:
- 2
Exterior
-
- Exterior Features:
- Balcony
-
- Lot Description:
- Desert Front, Auto Timer H2O Front
-
- Windows:
- Low-Emissivity Windows, Dual Pane, ENERGY STAR Qualified Windows, Vinyl Frame
-
- Roof:
- Tile
-
- Construction:
- Stucco, Wood Frame, No VOC Paint, Blown Cellulose, Painted
School Information
-
- District:
- Phoenix Union High School District
-
- Elementary:
- Desert Meadows Elementary School
-
- Middle:
- Desert Meadows Elementary School
-
- High:
- Betty Fairfax High School
Listing Details
- Listing Office:
- K. Hovnanian Great Western Homes, Llc
