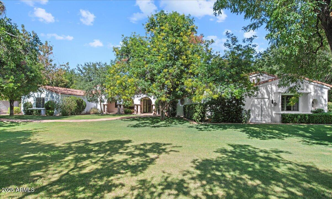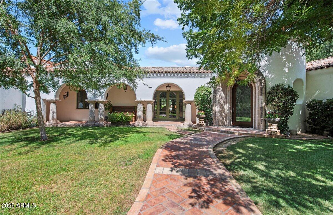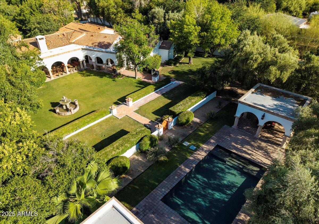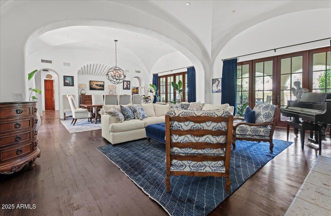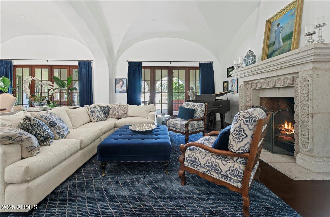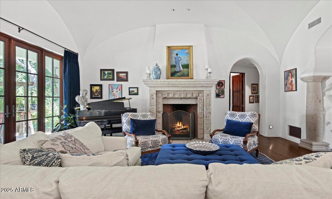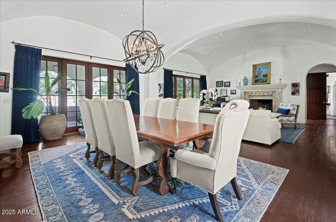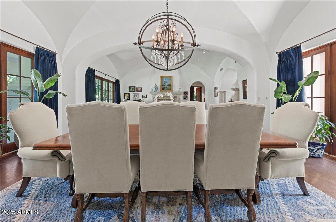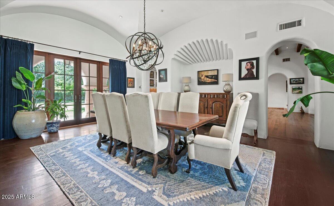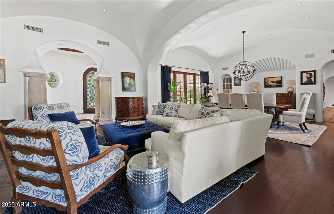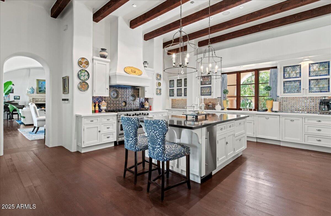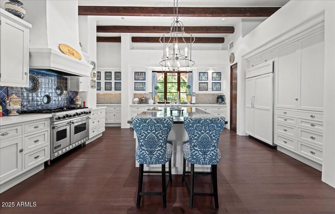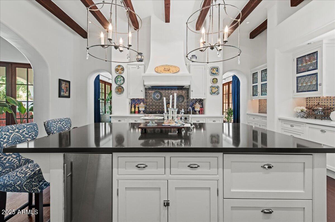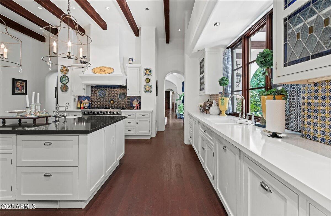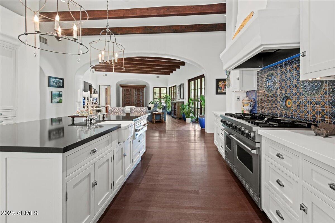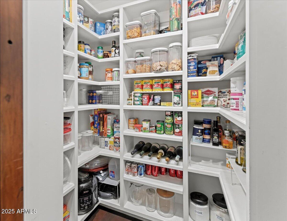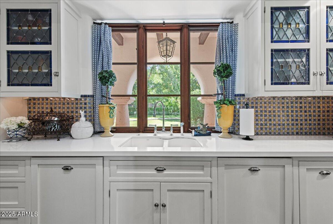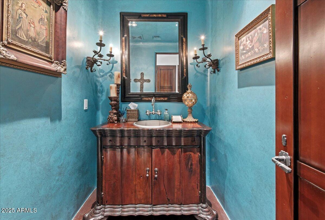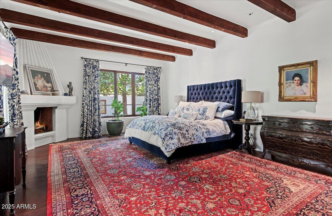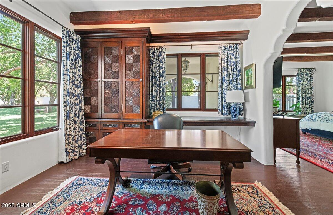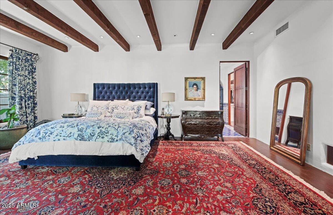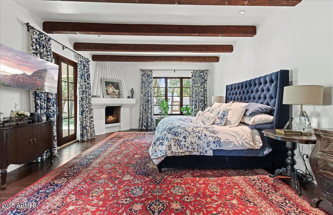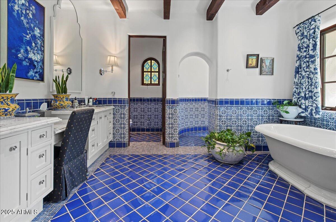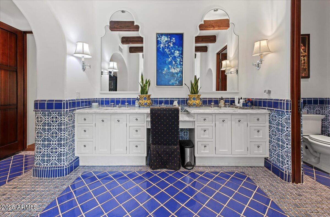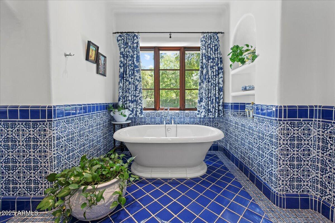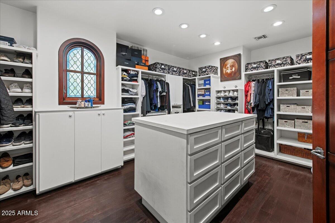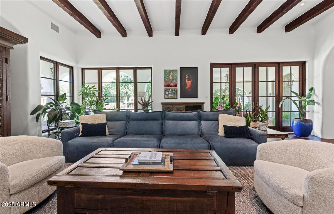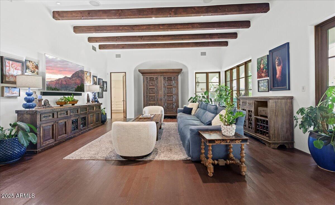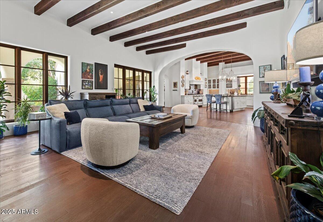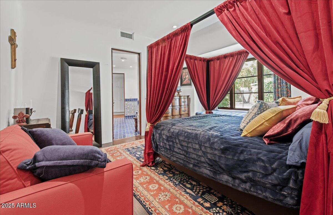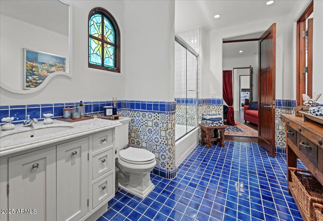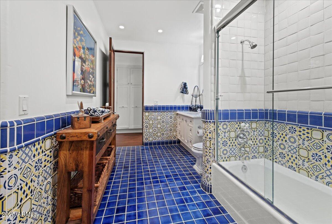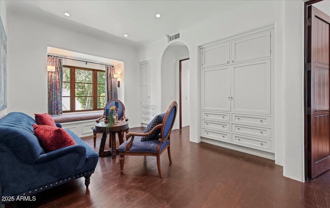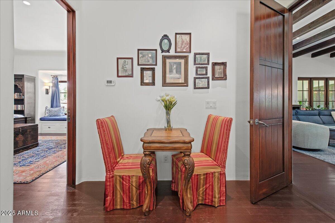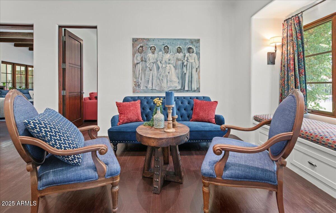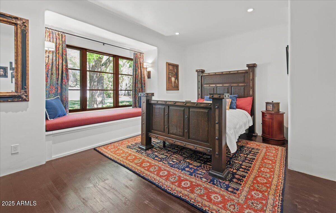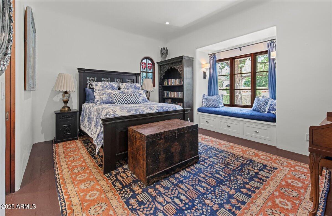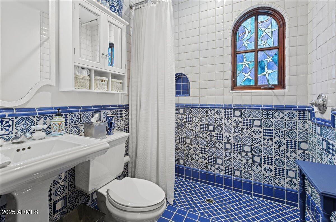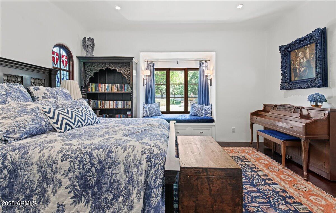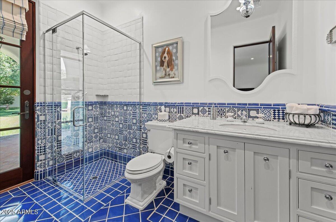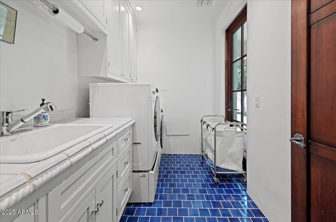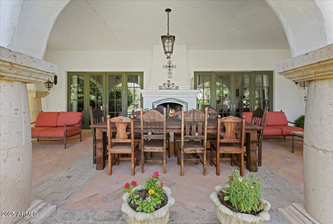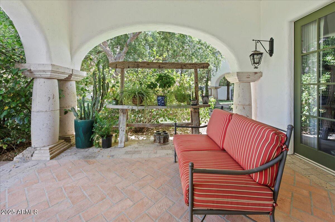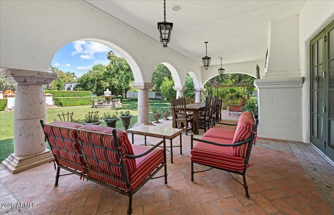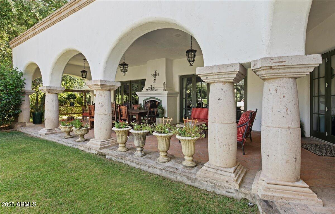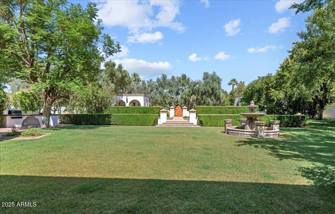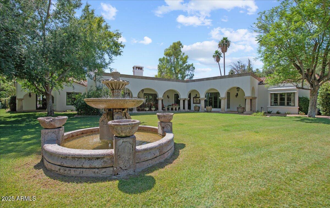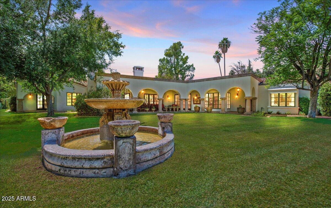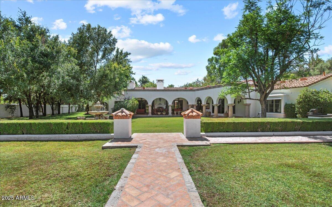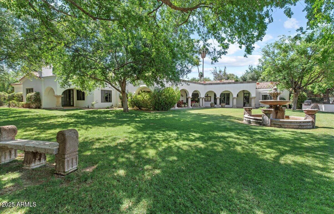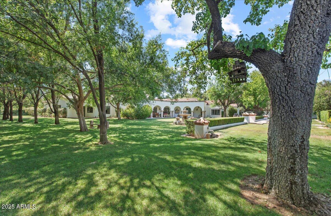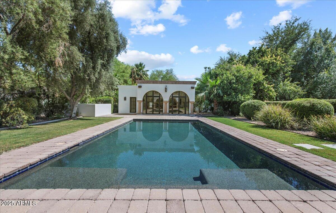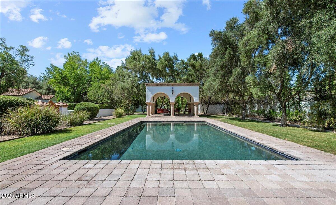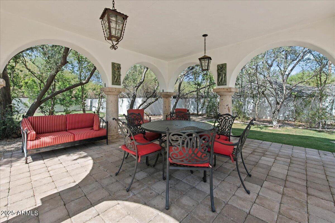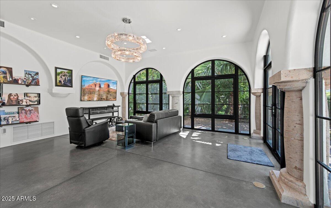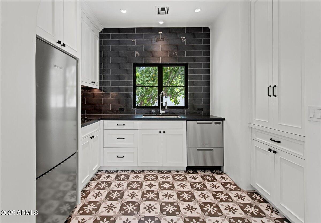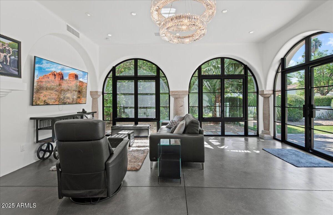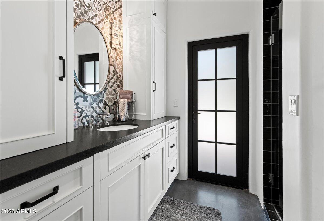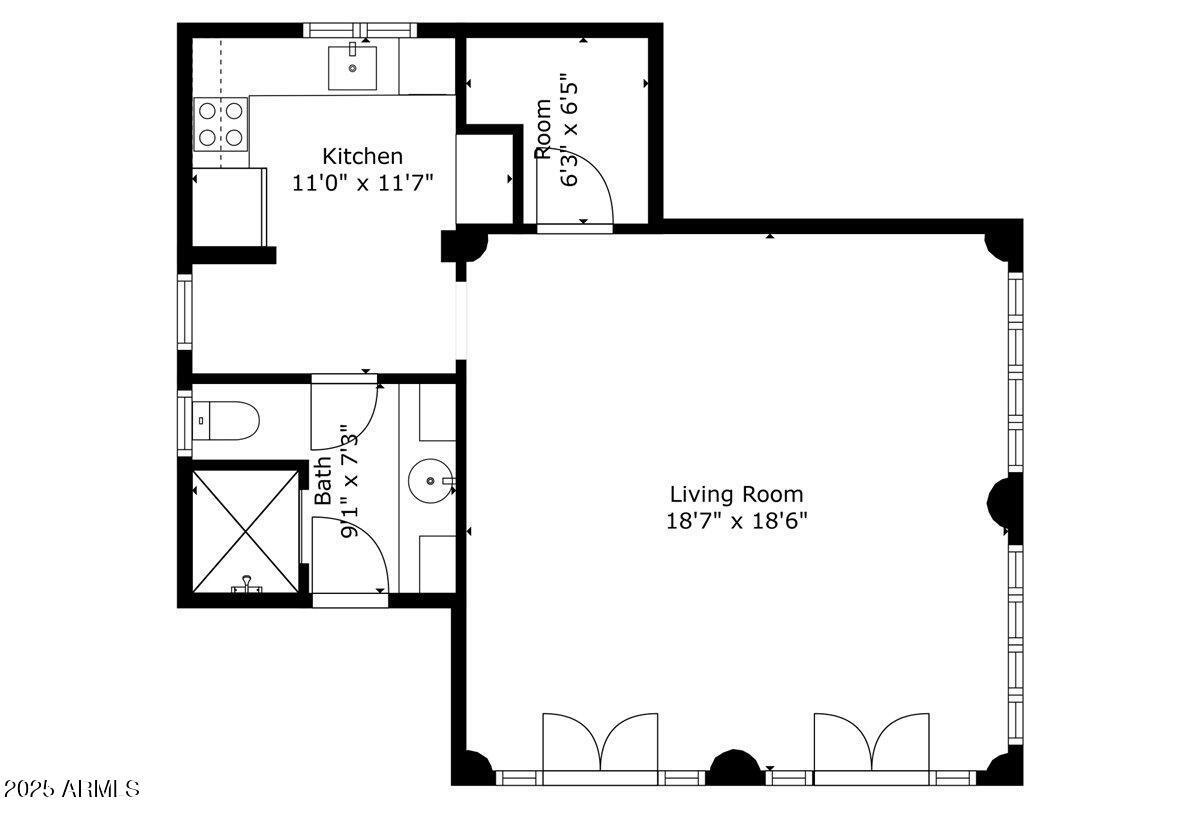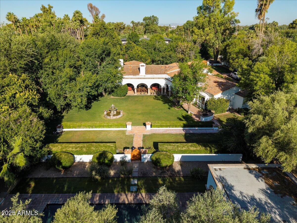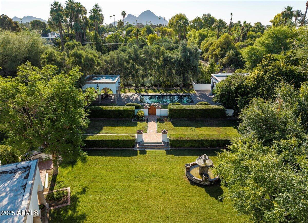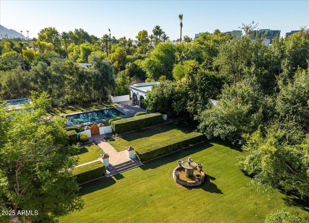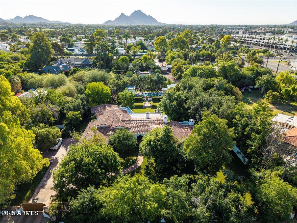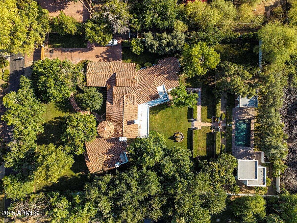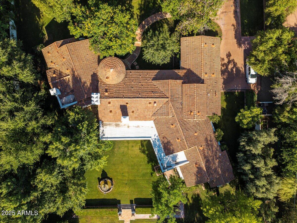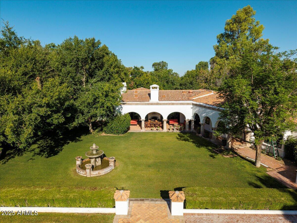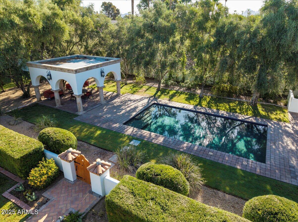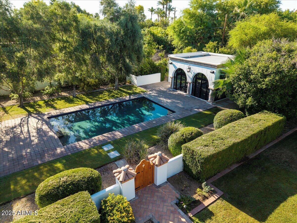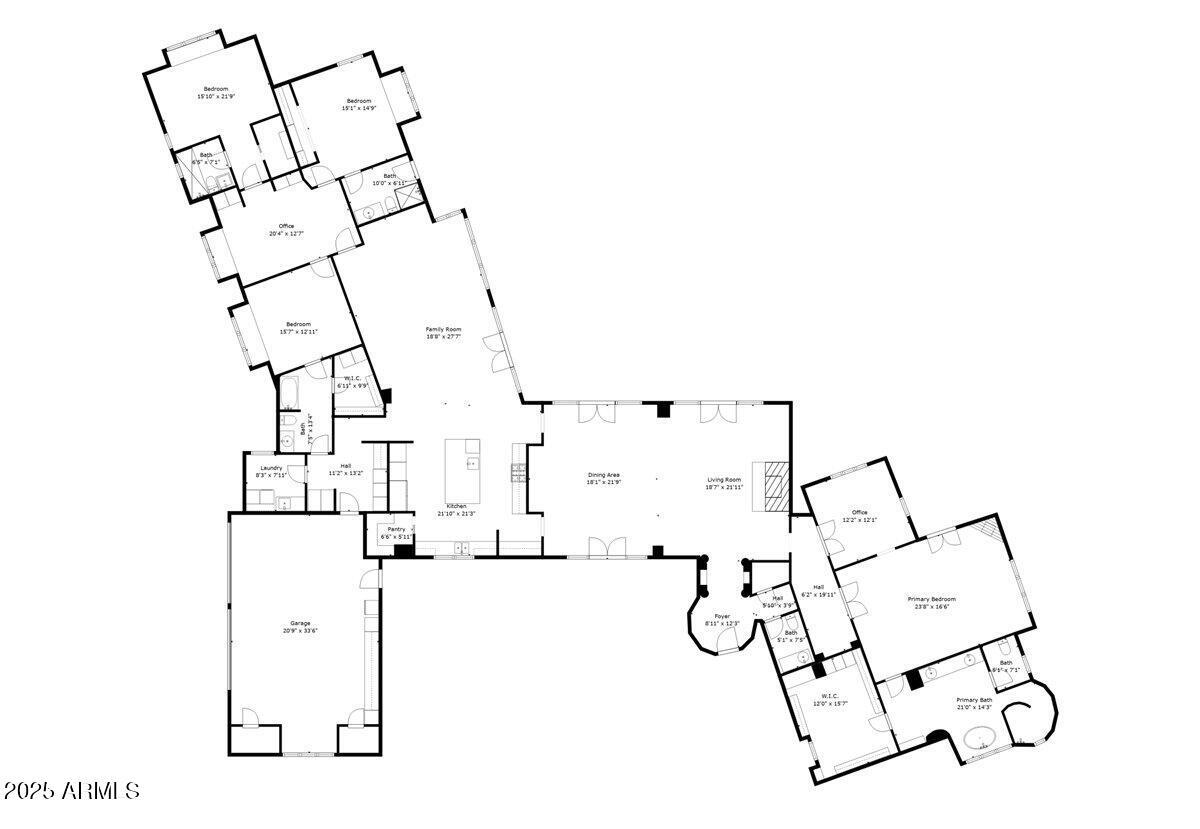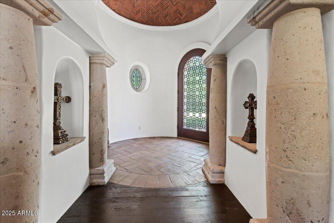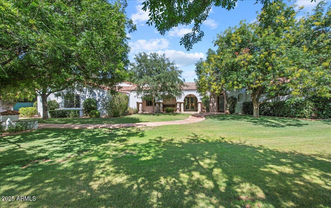$4,995,000 - 5225 N 23rd Street, Phoenix
- 5
- Bedrooms
- 6
- Baths
- 5,734
- SQ. Feet
- 1.33
- Acres
This beautiful Santa Barbara revival built by the talented team at Nance Construction was designed with the purity and character you'd expect from authentic Spanish architecture. As you arrive through the grand entrance, you'll be treated to a home rich with style that seamlessly integrates from room to room with similarity, yet individuality offering a rich array of comfortable, yet luxurious elements. The chef's kitchen has a large island kitchen, custom blown glass front cabinetry, lovely tile accents, Viking six burner stove, oversized Subzero refrigerator/freezer, and separate icemaker. The great room features a gorgeous stone fireplace that serves as a powerful focal point to the room's dramatic design, the formal dining room is a fantastic space big enough for large scale(see more) entertaining, and all the bedrooms and baths have their own unique touches. The quality throughout the home is impeccable featuring wide plank wood flooring, exposed wood beams, authentic ceramic tile, solid wood doors, custom lighting, art niches, built-in cabinetry and hand carved Cantera stone. There's also a spacious casita with a full kitchen and bath perfect for a pool house, art studio or teen room, and not to be overlooked are the lush highly manicured grounds that feature meandering lawns, sprawling patios, a large covered ramada, huge water feature, and a stunning lap pool. This home is for those who appreciate quality, understand design purity and love comfortable living!
Essential Information
-
- MLS® #:
- 6884260
-
- Price:
- $4,995,000
-
- Bedrooms:
- 5
-
- Bathrooms:
- 6.00
-
- Square Footage:
- 5,734
-
- Acres:
- 1.33
-
- Year Built:
- 2001
-
- Type:
- Residential
-
- Sub-Type:
- Single Family Residence
-
- Style:
- Spanish, Santa Barbara/Tuscan
-
- Status:
- Active
Community Information
-
- Address:
- 5225 N 23rd Street
-
- Subdivision:
- EAST BARTLETT ESTATES
-
- City:
- Phoenix
-
- County:
- Maricopa
-
- State:
- AZ
-
- Zip Code:
- 85016
Amenities
-
- Utilities:
- SRP,SW Gas3
-
- Parking Spaces:
- 3
-
- Parking:
- Gated, Garage Door Opener, Direct Access, Attch'd Gar Cabinets, Side Vehicle Entry
-
- # of Garages:
- 3
-
- Has Pool:
- Yes
-
- Pool:
- Private
Interior
-
- Interior Features:
- High Speed Internet, Double Vanity, Eat-in Kitchen, Breakfast Bar, 9+ Flat Ceilings, No Interior Steps, Vaulted Ceiling(s), Kitchen Island, Pantry, Full Bth Master Bdrm, Separate Shwr & Tub
-
- Heating:
- Natural Gas
-
- Cooling:
- Central Air, Programmable Thmstat
-
- Fireplace:
- Yes
-
- Fireplaces:
- 3+ Fireplace, Exterior Fireplace, Living Room, Master Bedroom, Gas
-
- # of Stories:
- 1
Exterior
-
- Exterior Features:
- Private Yard, Built-in Barbecue
-
- Lot Description:
- Sprinklers In Rear, Sprinklers In Front, Grass Front, Grass Back, Auto Timer H2O Front, Auto Timer H2O Back, Irrigation Front, Irrigation Back
-
- Windows:
- Skylight(s), Dual Pane
-
- Roof:
- Tile
-
- Construction:
- Stucco, Wood Frame, Painted
School Information
-
- District:
- Phoenix Union High School District
-
- Elementary:
- Madison Rose Lane School
-
- Middle:
- Madison #1 Elementary School
-
- High:
- Camelback High School
Listing Details
- Listing Office:
- Compass
