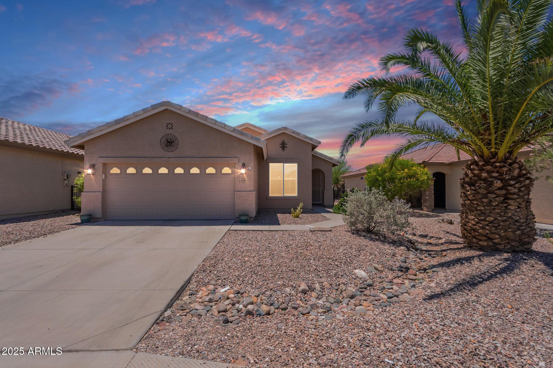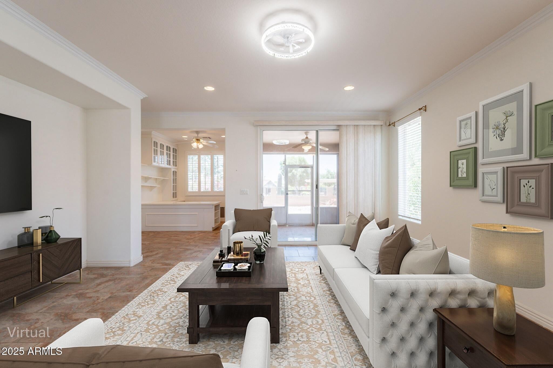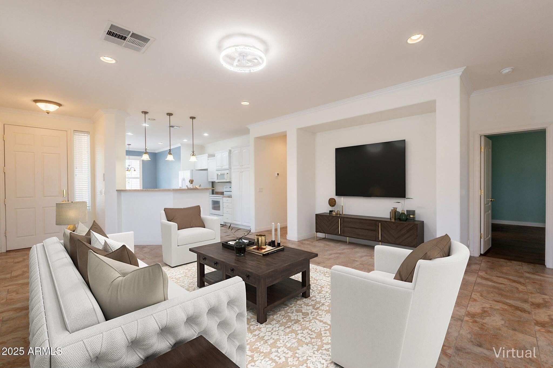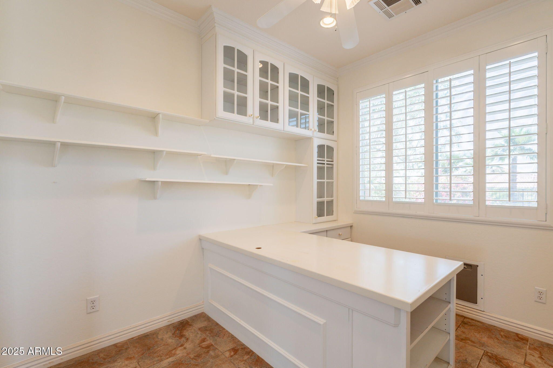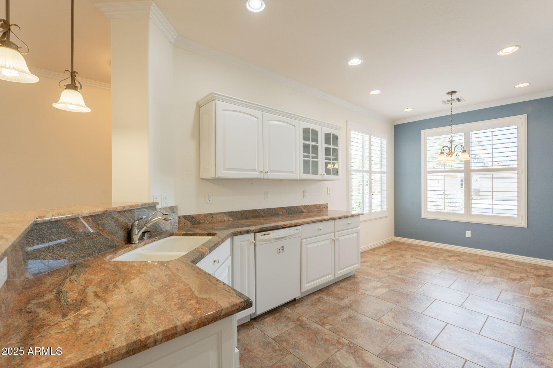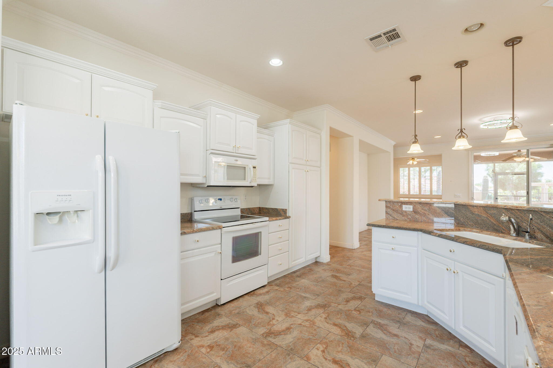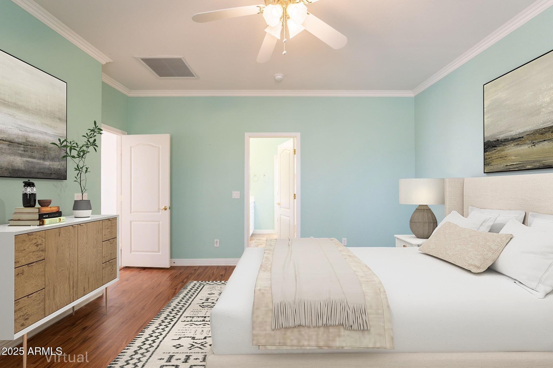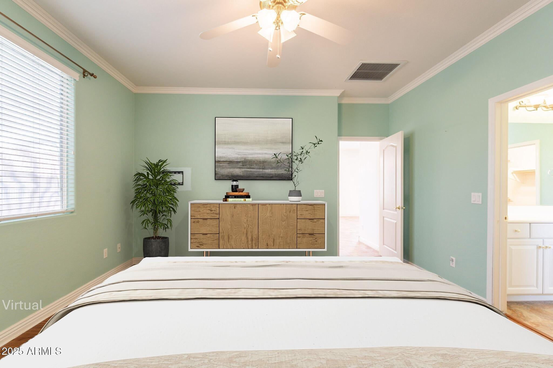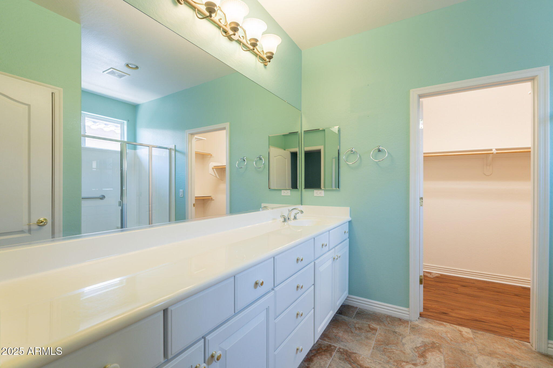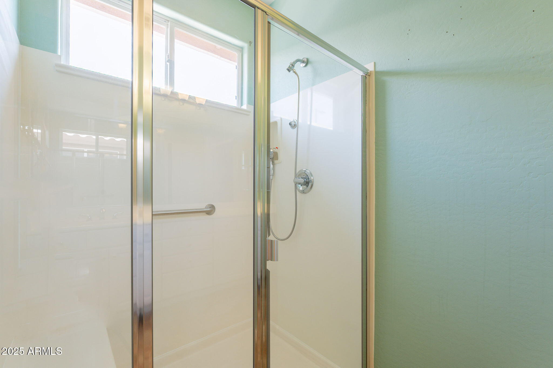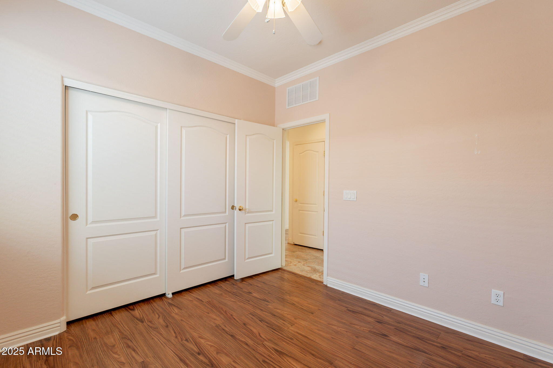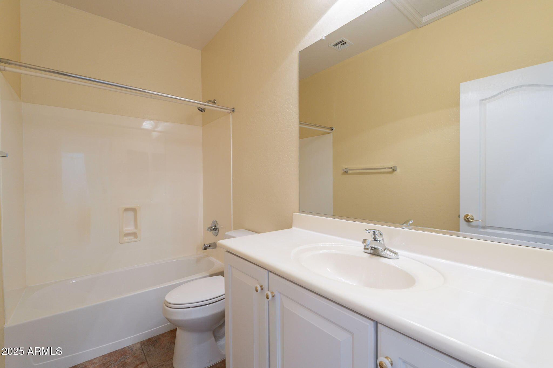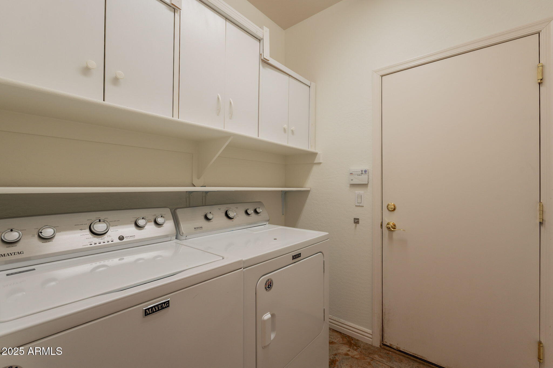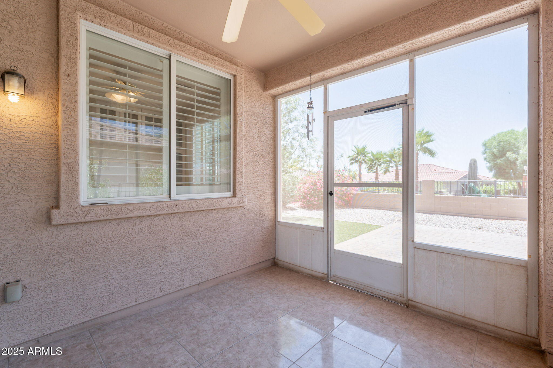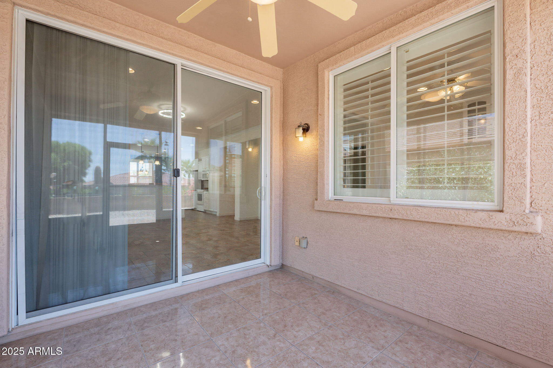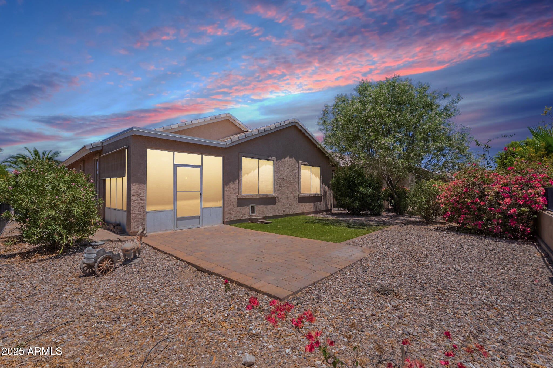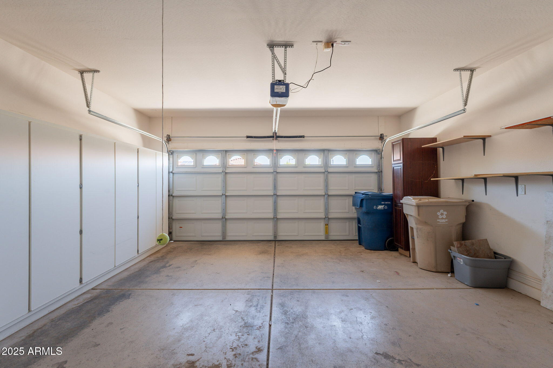$325,000 - 22993 W Micah Way, Buckeye
- 2
- Bedrooms
- 2
- Baths
- 1,386
- SQ. Feet
- 0.13
- Acres
Step into comfort and carefree living with this beautifully maintained gem located in one of the area's most vibrant active adult communities. From the moment you enter, you'll feel the warmth and openness of the thoughtfully designed floor plan. The spacious kitchen features granite countertops, a breakfast bar, and an abundance of cabinetry. Perfect for preparing meals while chatting with friends. Need a quiet place to focus or unwind? You'll love the dedicated office with built-in shelves and desk—ideal for hobbies, reading, or working from home. And when it's time to recharge, the generously sized bedrooms offer true comfort, with the primary suite boasting a walk-in shower and expansive closet space. Enter your Arizona Room to soak up the sunshine year-round, or host an evening gathering in your private, fenced backyard. With double-pane windows and sliding glass door, you can keep the heat out in the summer and open them up in the fall for a cooler breeze through the home. You will love the 2-car garage with an abundance of built-in storage Here, you don't just buy a home, you embrace a lifestyle. Friendly neighbors, quiet streets, and amenities that make every day feel like a vacation. Ready to enjoy the freedom, fun, and fulfillment you've earned? Put this on your short-list to see and look forward to seeing YOU there.
Essential Information
-
- MLS® #:
- 6884329
-
- Price:
- $325,000
-
- Bedrooms:
- 2
-
- Bathrooms:
- 2.00
-
- Square Footage:
- 1,386
-
- Acres:
- 0.13
-
- Year Built:
- 2007
-
- Type:
- Residential
-
- Sub-Type:
- Single Family Residence
-
- Status:
- Active
Community Information
-
- Address:
- 22993 W Micah Way
-
- Subdivision:
- SUNDANCE PARCEL 28B
-
- City:
- Buckeye
-
- County:
- Maricopa
-
- State:
- AZ
-
- Zip Code:
- 85326
Amenities
-
- Amenities:
- Golf, Pickleball, Community Spa Htd, Community Pool Htd, Community Media Room, Tennis Court(s), Biking/Walking Path, Fitness Center
-
- Utilities:
- APS
-
- Parking Spaces:
- 4
-
- Parking:
- Garage Door Opener, Extended Length Garage, Direct Access, Attch'd Gar Cabinets
-
- # of Garages:
- 2
Interior
-
- Interior Features:
- High Speed Internet, Granite Counters, Double Vanity, Eat-in Kitchen, Breakfast Bar, No Interior Steps, Soft Water Loop, Pantry, 3/4 Bath Master Bdrm
-
- Appliances:
- Electric Cooktop
-
- Heating:
- Electric
-
- Cooling:
- Central Air, Ceiling Fan(s)
-
- Fireplaces:
- None
-
- # of Stories:
- 1
Exterior
-
- Exterior Features:
- Screened in Patio(s)
-
- Lot Description:
- Desert Back, Desert Front, Synthetic Grass Back, Auto Timer H2O Front, Auto Timer H2O Back
-
- Windows:
- Low-Emissivity Windows, Solar Screens, Dual Pane
-
- Roof:
- Tile
-
- Construction:
- Stucco, Wood Frame
School Information
-
- District:
- Adult
-
- Elementary:
- Sundance Elementary
-
- Middle:
- Sundance Elementary
-
- High:
- Adult
Listing Details
- Listing Office:
- Citiea
