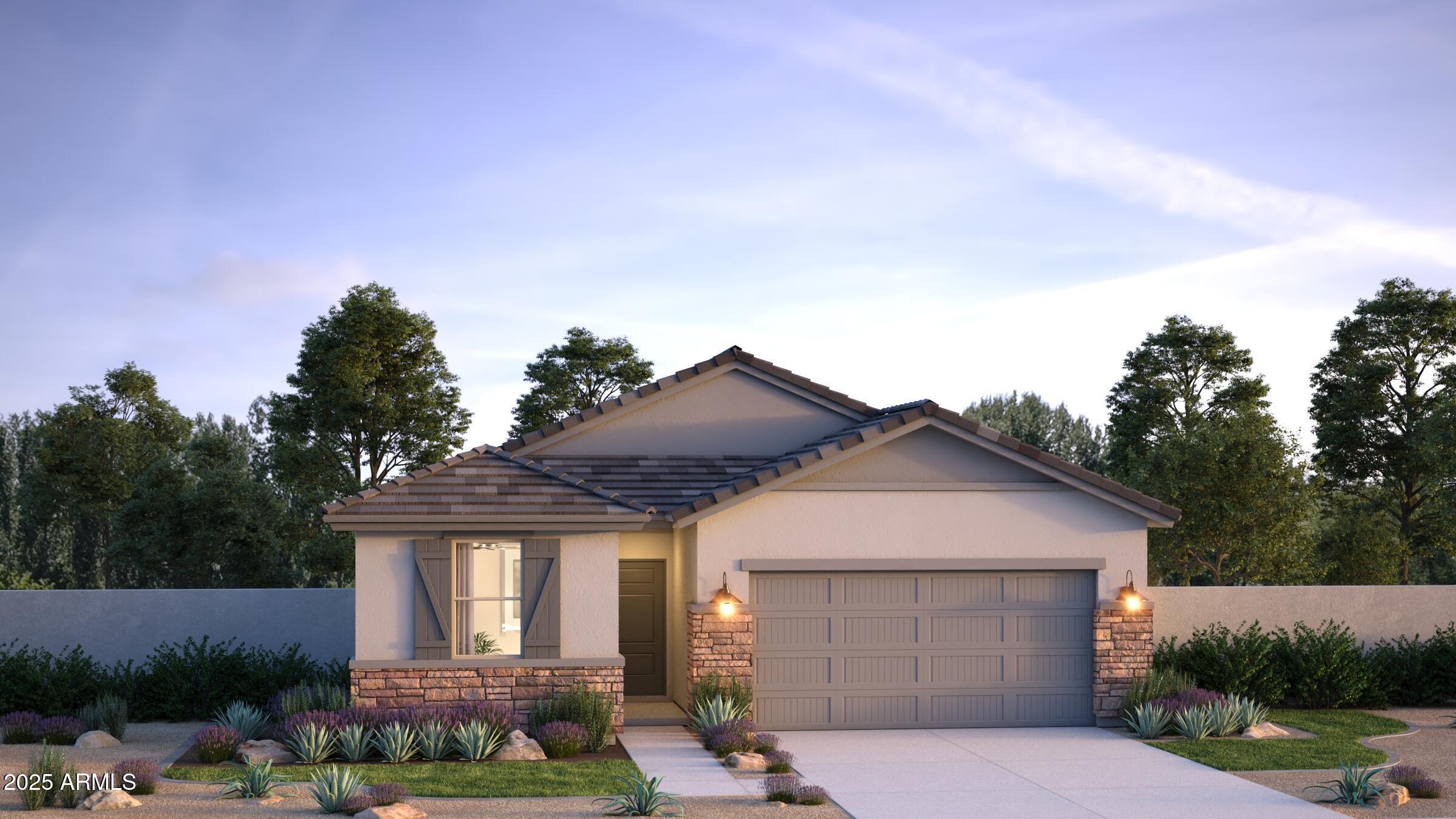$461,454 - 17082 W Seldon Lane, Waddell
- 4
- Bedrooms
- 2
- Baths
- 1,897
- SQ. Feet
- 0.12
- Acres
Welcome Home! This Sabino floor plan is one of our most popular with 1897 sq ft along with 4 bedrooms, 2 baths, and 2-car garage. This layout is perfect for anyone needing a balance of living space and functionality. This home has too many upgrades to list but here are just a few flooring, white cabinets, black bronze hardware, and quartz countertops. Our High-Performance Homes come available with home automation technology. This corner house is located directly behind a beautiful park.
Essential Information
-
- MLS® #:
- 6884397
-
- Price:
- $461,454
-
- Bedrooms:
- 4
-
- Bathrooms:
- 2.00
-
- Square Footage:
- 1,897
-
- Acres:
- 0.12
-
- Year Built:
- 2024
-
- Type:
- Residential
-
- Sub-Type:
- Single Family Residence
-
- Style:
- Ranch
-
- Status:
- Active
Community Information
-
- Address:
- 17082 W Seldon Lane
-
- Subdivision:
- NORTHERN FARMS
-
- City:
- Waddell
-
- County:
- Maricopa
-
- State:
- AZ
-
- Zip Code:
- 85355
Amenities
-
- Amenities:
- Playground, Biking/Walking Path
-
- Utilities:
- APS
-
- Parking Spaces:
- 4
-
- Parking:
- Garage Door Opener, Direct Access
-
- # of Garages:
- 2
-
- View:
- Mountain(s)
-
- Pool:
- None
Interior
-
- Interior Features:
- High Speed Internet, Double Vanity, Eat-in Kitchen, Soft Water Loop, Kitchen Island, Pantry, Full Bth Master Bdrm
-
- Heating:
- Ceiling
-
- Cooling:
- Central Air, Programmable Thmstat
-
- Fireplaces:
- None
-
- # of Stories:
- 1
Exterior
-
- Exterior Features:
- Private Yard
-
- Lot Description:
- Sprinklers In Front, Corner Lot, Desert Front, Dirt Back
-
- Windows:
- Low-Emissivity Windows, Dual Pane, Vinyl Frame
-
- Roof:
- Tile
-
- Construction:
- Stucco, Wood Frame, Painted, Stone
School Information
-
- District:
- Dysart Unified District
-
- Elementary:
- Mountain View
-
- Middle:
- Mountain View
-
- High:
- Shadow Ridge High School
Listing Details
- Listing Office:
- Landsea Homes

