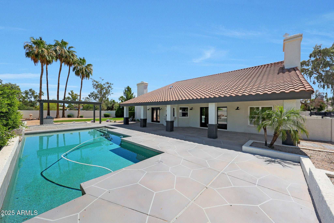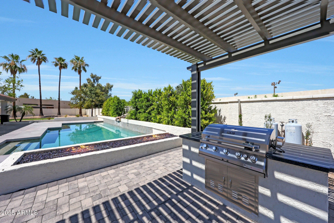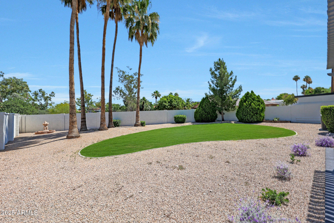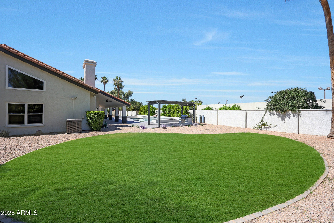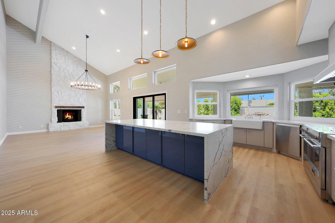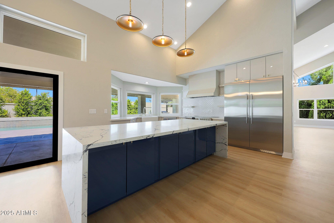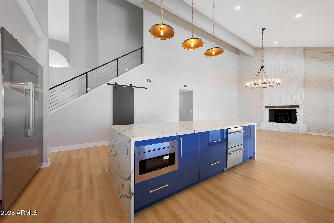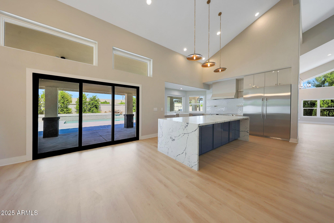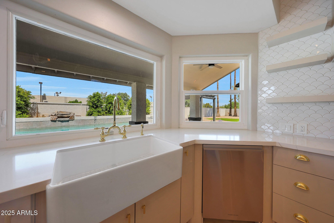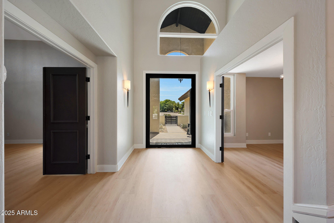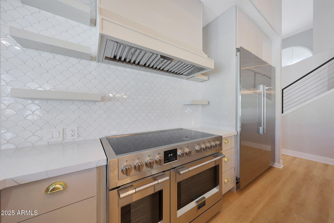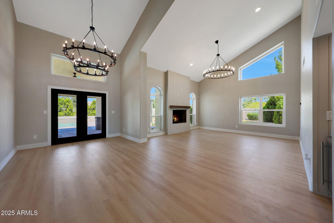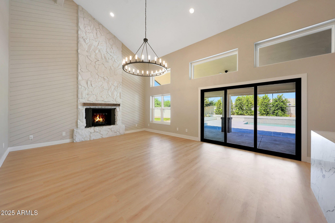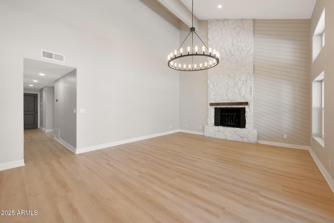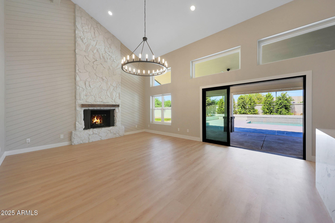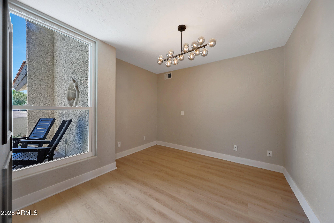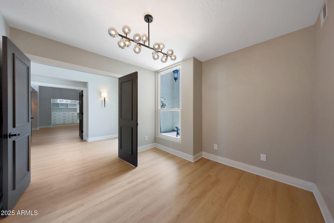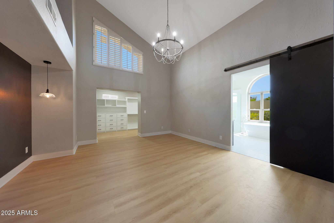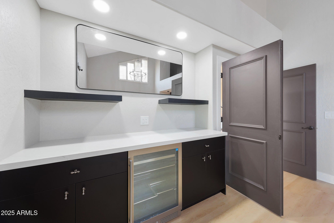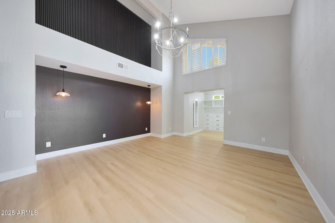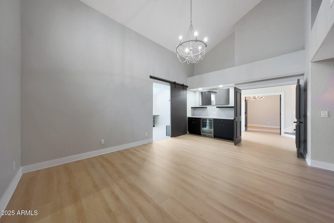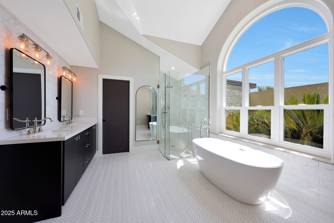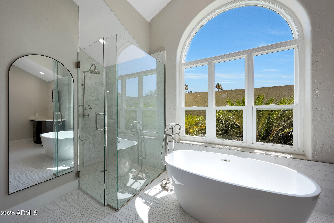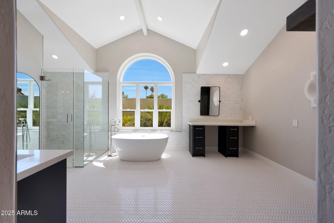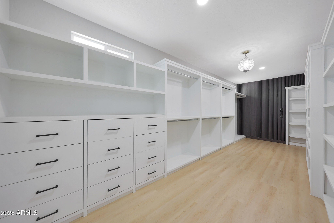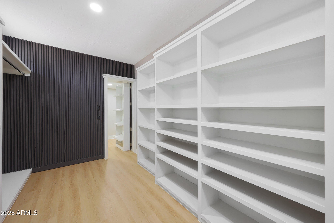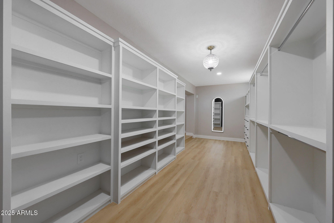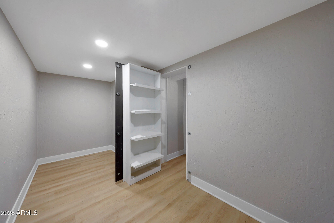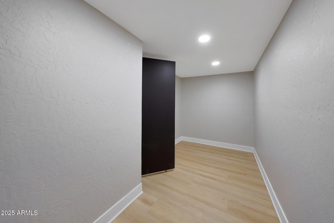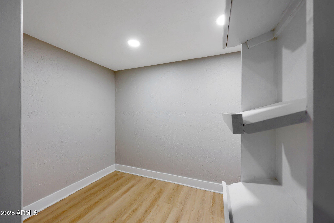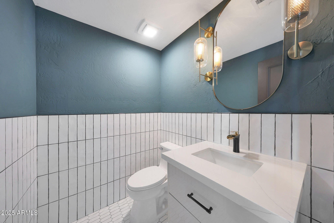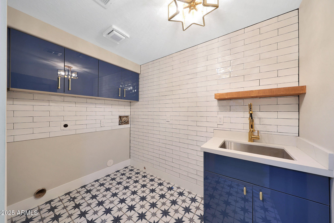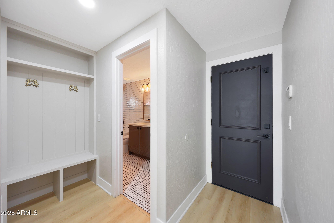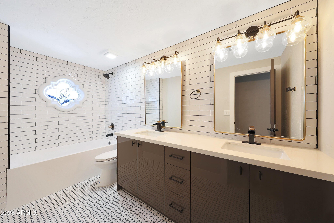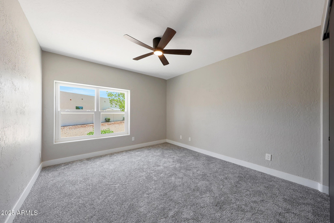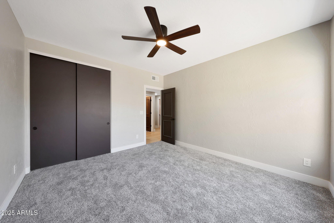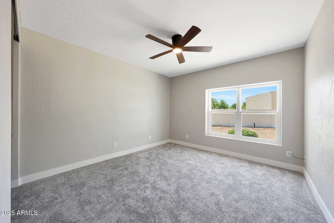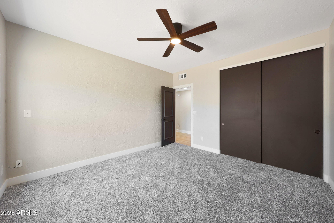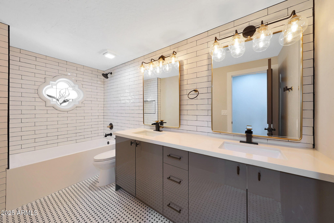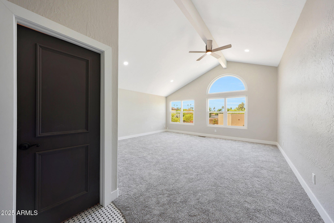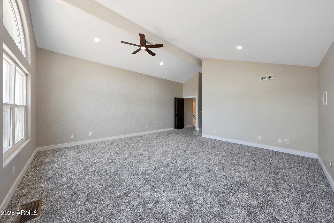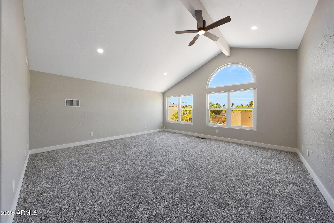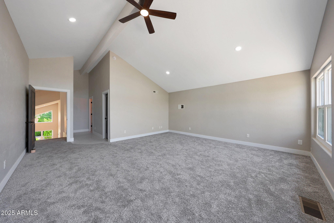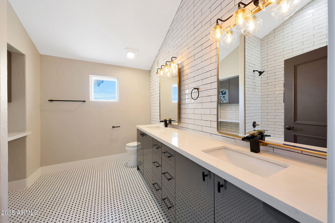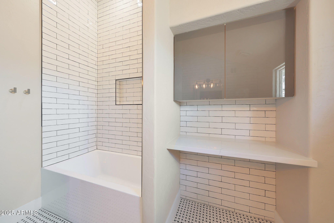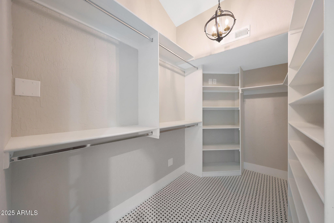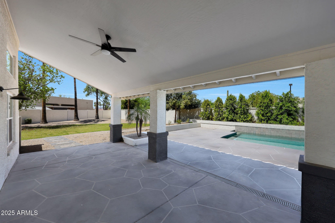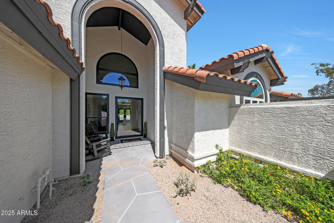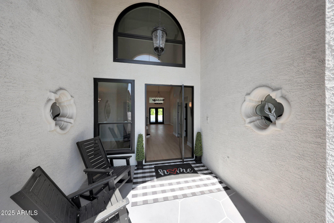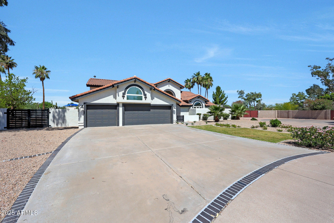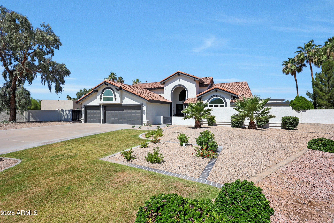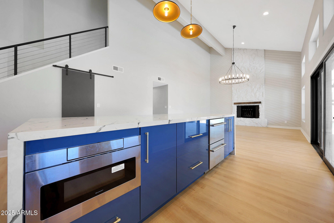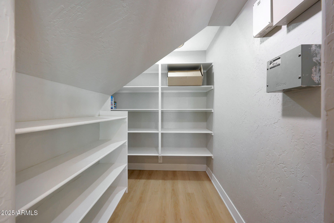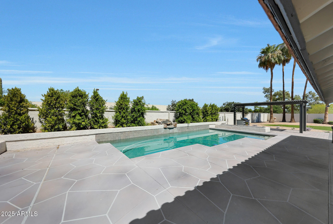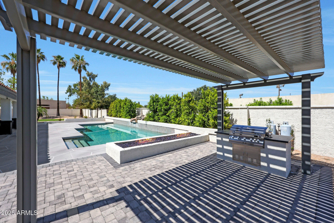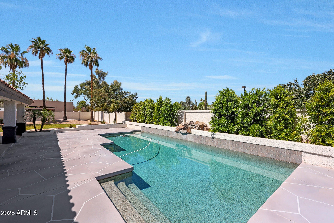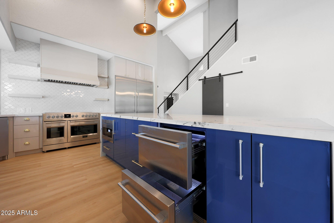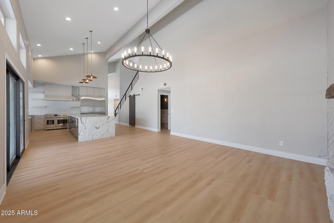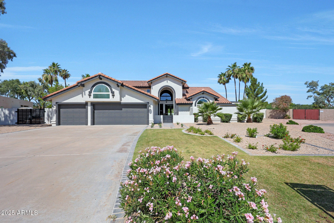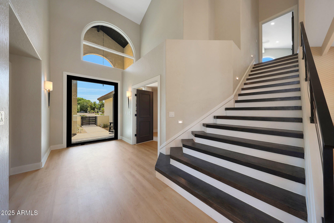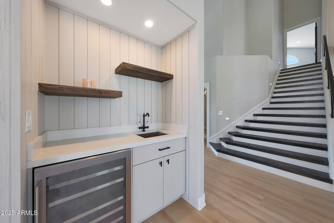$1,799,900 - 12222 N 74th Street, Scottsdale
- 4
- Bedrooms
- 4
- Baths
- 3,669
- SQ. Feet
- 0.5
- Acres
NEWLY REMODELED 4 bedroom + office/den, 3.5 baths, pool, RV gate & 3 car garage home located on 1/2 acre lot in a quiet cul-de-sac! Single level living with the only thing upstairs the 4th ensuite bedroom that could be a game room! Light & bright with tons of new Pella windows & vaulted ceilings. Huge backyard with pool, ramada, built in new BBQ, new fire pit & plenty of room to build a detached building, sport court, etc. ALL new kitchen, with quartz counters, large working island, 2 warming drawers, and a drawer microwave, 6 burner range, double oven and b/i fridge/freezer. Other details include fireplaces in family room and living room, new lighting, wet bar & wood accented walls. Large primary suite with gorgeous bathroom with soaking tub. Walking distance to Cactus Aquatic Center! Additional upgrades: All new Pella windows All new doors New pool equipment New outdoor grill, ramada and grass Interior and exterior paint All new lighting Complete remodeled bathroom Compete remodeled ktichen with all new appliances, cabinets, counters, etc. One A/C unit new in 2025. Ceramic wood plank tile flooring under the new flooring.
Essential Information
-
- MLS® #:
- 6884531
-
- Price:
- $1,799,900
-
- Bedrooms:
- 4
-
- Bathrooms:
- 4.00
-
- Square Footage:
- 3,669
-
- Acres:
- 0.50
-
- Year Built:
- 1986
-
- Type:
- Residential
-
- Sub-Type:
- Single Family Residence
-
- Status:
- Active
Community Information
-
- Address:
- 12222 N 74th Street
-
- Subdivision:
- BUENAVANTE
-
- City:
- Scottsdale
-
- County:
- Maricopa
-
- State:
- AZ
-
- Zip Code:
- 85260
Amenities
-
- Amenities:
- Near Bus Stop, Biking/Walking Path
-
- Utilities:
- APS
-
- Parking Spaces:
- 9
-
- Parking:
- RV Gate, Garage Door Opener, Extended Length Garage, Attch'd Gar Cabinets
-
- # of Garages:
- 3
-
- Pool:
- Play Pool, Private
Interior
-
- Interior Features:
- High Speed Internet, Granite Counters, Double Vanity, Master Downstairs, Eat-in Kitchen, Breakfast Bar, Soft Water Loop, Vaulted Ceiling(s), Wet Bar, Kitchen Island, Pantry, 2 Master Baths, Full Bth Master Bdrm, Separate Shwr & Tub
-
- Appliances:
- Electric Cooktop
-
- Heating:
- Electric
-
- Cooling:
- Central Air, Ceiling Fan(s), Programmable Thmstat
-
- Fireplace:
- Yes
-
- Fireplaces:
- Fire Pit, 2 Fireplace, Family Room, Living Room
-
- # of Stories:
- 2
Exterior
-
- Exterior Features:
- Built-in Barbecue
-
- Lot Description:
- Sprinklers In Rear, Sprinklers In Front, Cul-De-Sac, Grass Front, Grass Back, Auto Timer H2O Front, Auto Timer H2O Back
-
- Windows:
- Dual Pane
-
- Roof:
- Tile
-
- Construction:
- Stucco, Painted, Block
School Information
-
- District:
- Paradise Valley Unified District
-
- Elementary:
- Sonoran Sky Elementary School
-
- Middle:
- Desert Shadows Middle School
-
- High:
- Horizon High School
Listing Details
- Listing Office:
- Swallows & Associates Realty
