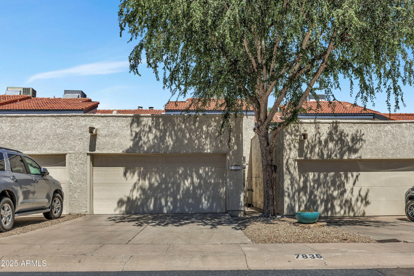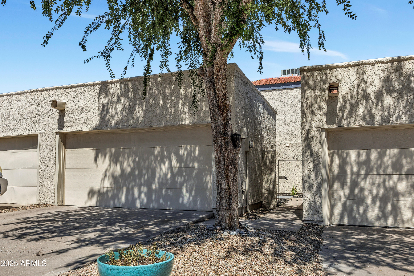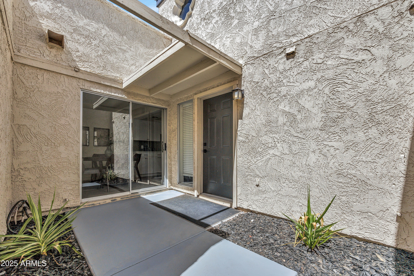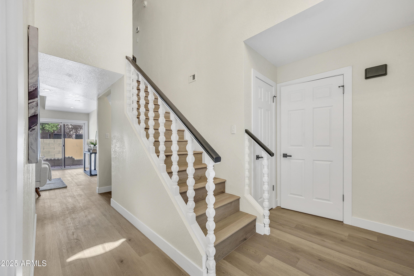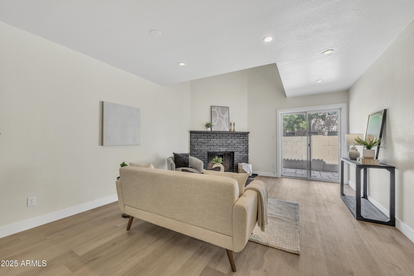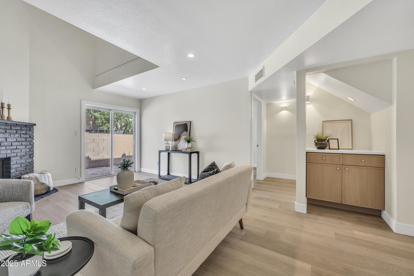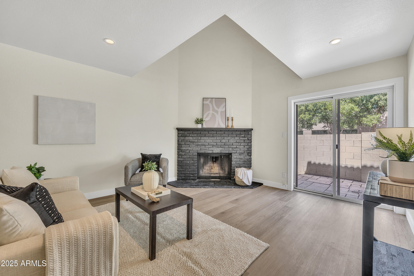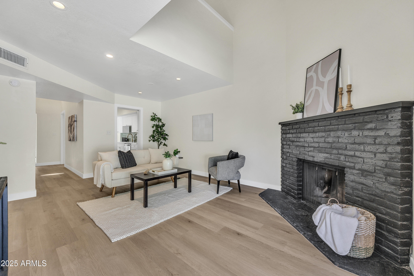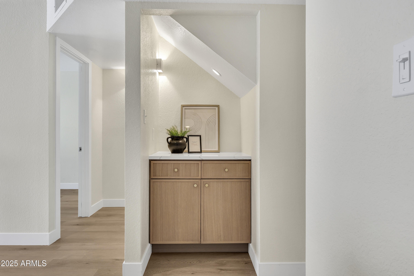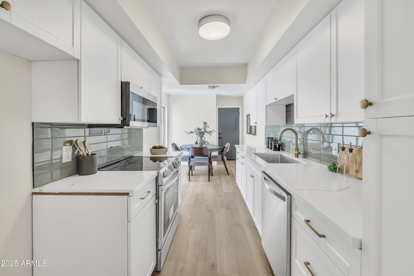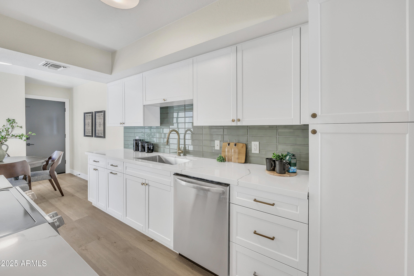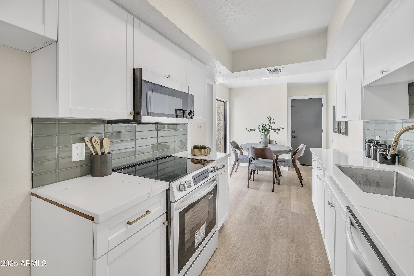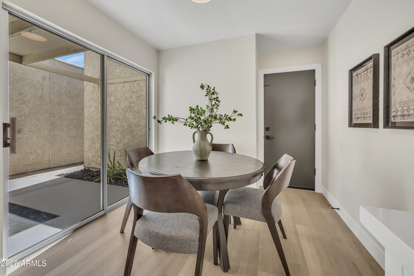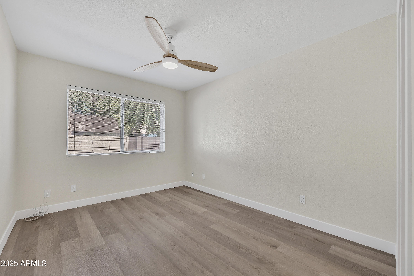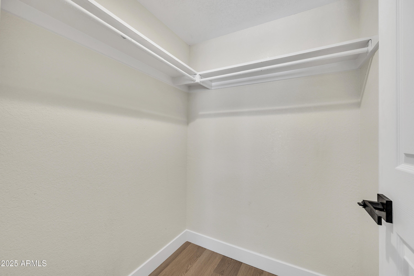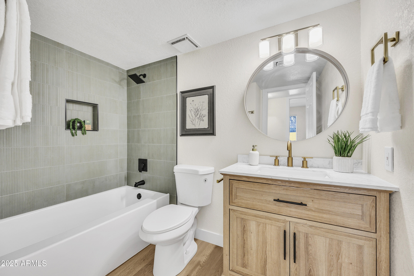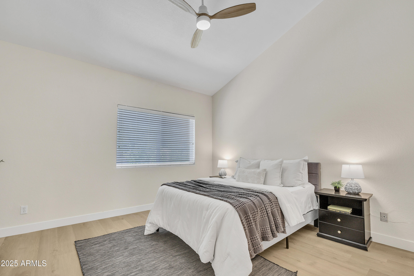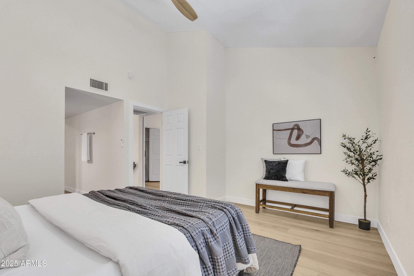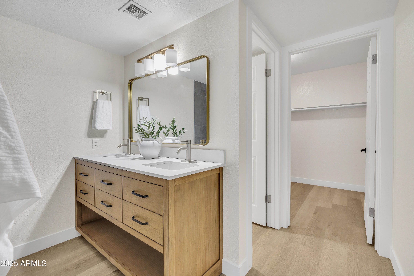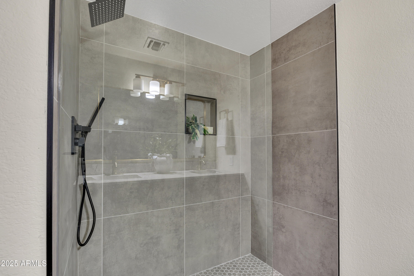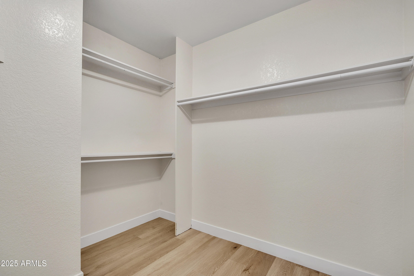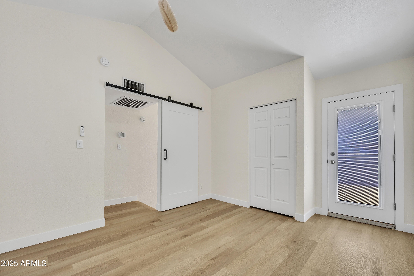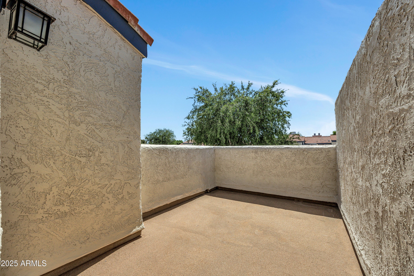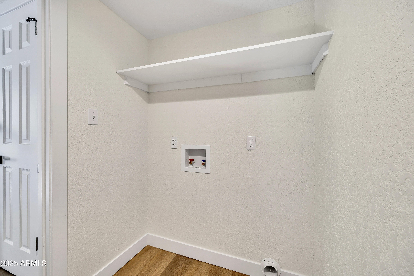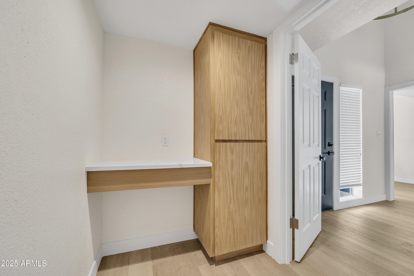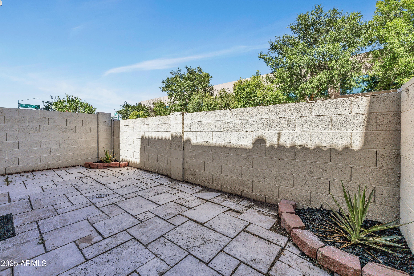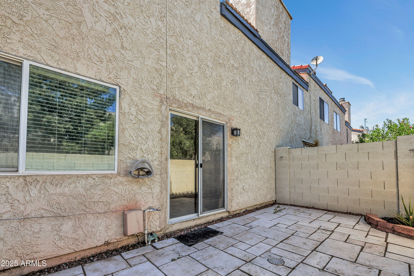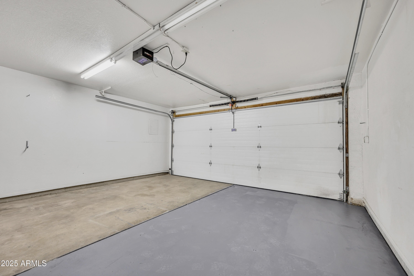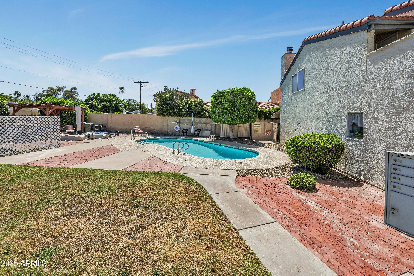$349,000 - 7835 N 21st Drive, Phoenix
- 3
- Bedrooms
- 2
- Baths
- 1,462
- SQ. Feet
- 0.05
- Acres
Welcome to this charming 3 bedroom, 2 bathroom central phoenix townhome nestled away in the peaceful and gated, Villa Norte Community just minutes from Uptown and Biltmore. This 1,462 sqft open floor plan and 2 car garage feels like home the moment you walk in and has plenty of room for the entire family. Step inside to discover a true no expenses spared fully renovated designer grade interior with a NEW kitchen, NEW flooring, NEW tiled showers, NEW quartz countertops, NEW appliances, windows, and much more. You'll have a really yard, patio, and balcony, perfect for hosting loved ones. Don't miss the opportunity to make this exquisite home yours, located in a highly desirable, very well maintained community with low HOA, pool, and gated entrance; Owners love it here and rarely leave!
Essential Information
-
- MLS® #:
- 6884680
-
- Price:
- $349,000
-
- Bedrooms:
- 3
-
- Bathrooms:
- 2.00
-
- Square Footage:
- 1,462
-
- Acres:
- 0.05
-
- Year Built:
- 1979
-
- Type:
- Residential
-
- Sub-Type:
- Townhouse
-
- Style:
- Spanish
-
- Status:
- Active
Community Information
-
- Address:
- 7835 N 21st Drive
-
- Subdivision:
- VILLA NORTE
-
- City:
- Phoenix
-
- County:
- Maricopa
-
- State:
- AZ
-
- Zip Code:
- 85021
Amenities
-
- Amenities:
- Gated, Community Pool
-
- Utilities:
- SRP
-
- Parking Spaces:
- 4
-
- # of Garages:
- 2
-
- Pool:
- None
Interior
-
- Interior Features:
- Granite Counters, Double Vanity, Upstairs, Eat-in Kitchen, Pantry, Full Bth Master Bdrm
-
- Appliances:
- Electric Cooktop
-
- Heating:
- Electric
-
- Cooling:
- Central Air, Ceiling Fan(s)
-
- Fireplace:
- Yes
-
- Fireplaces:
- 1 Fireplace, Family Room
-
- # of Stories:
- 2
Exterior
-
- Exterior Features:
- Balcony, Storage
-
- Lot Description:
- Desert Back, Desert Front
-
- Windows:
- Low-Emissivity Windows, Dual Pane, Vinyl Frame
-
- Roof:
- Tile, Built-Up
-
- Construction:
- Stucco, Wood Frame, Painted
School Information
-
- District:
- Glendale Union High School District
-
- Elementary:
- Richard E Miller School
-
- Middle:
- Royal Palm Middle School
-
- High:
- Washington High School
Listing Details
- Listing Office:
- Realty Executives
