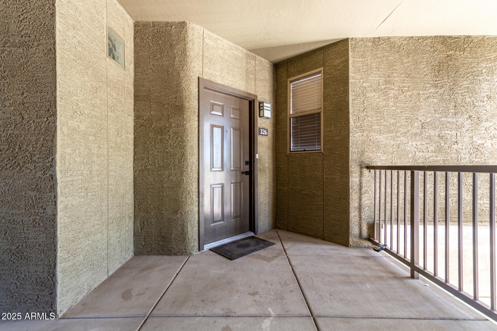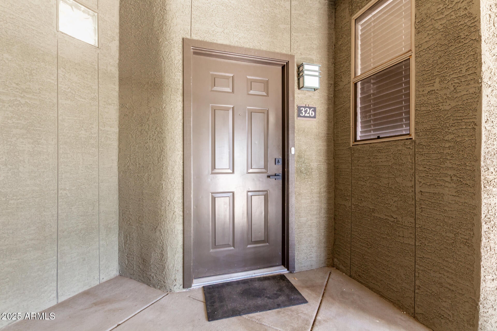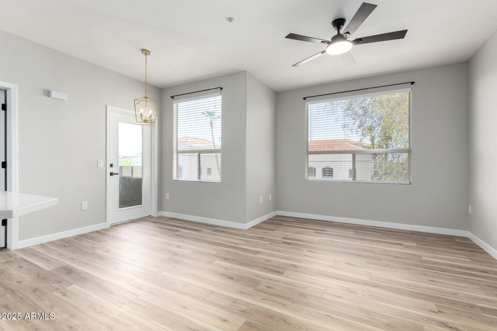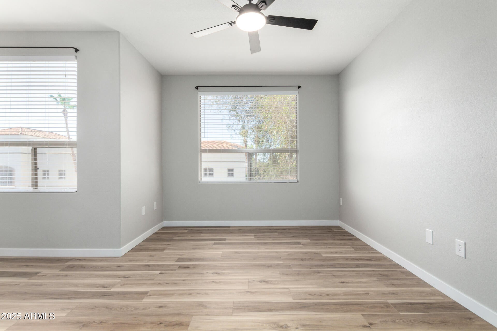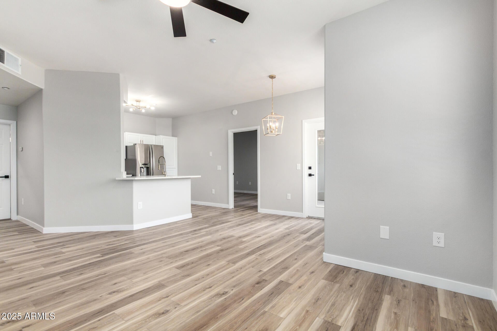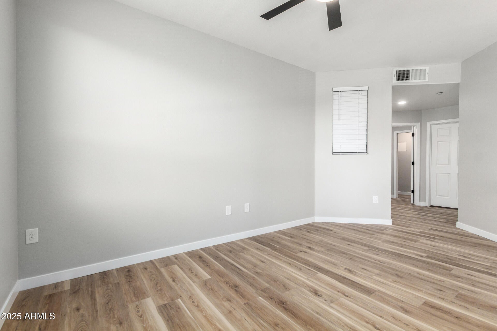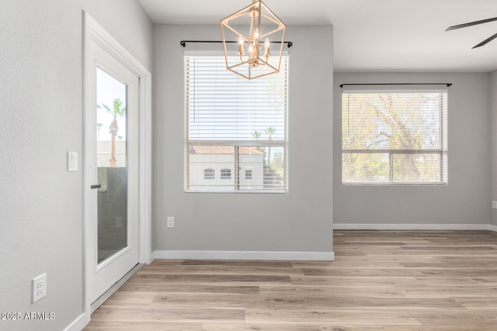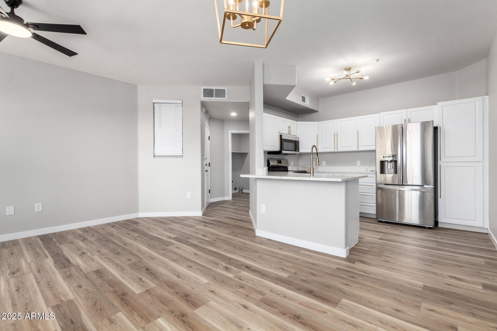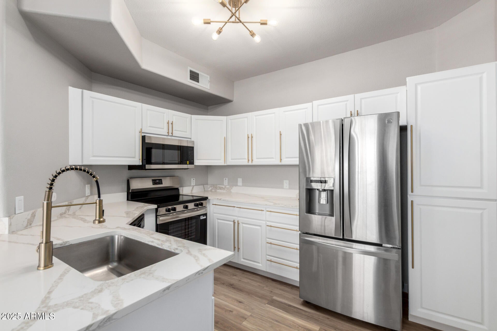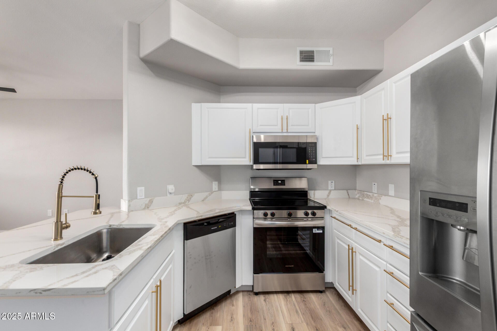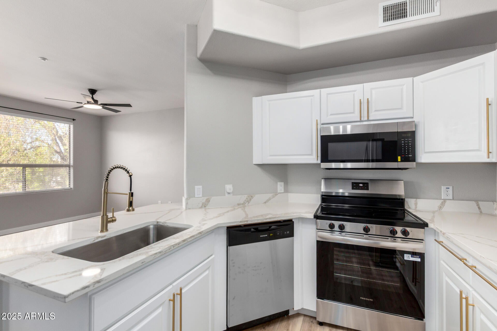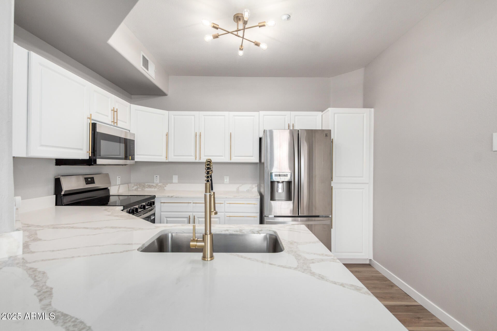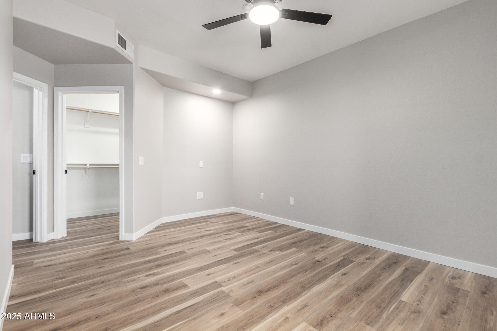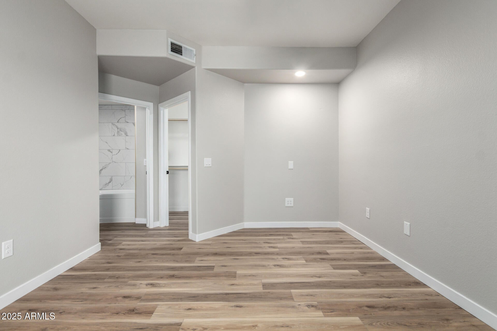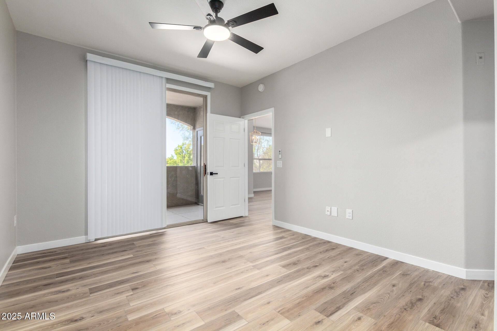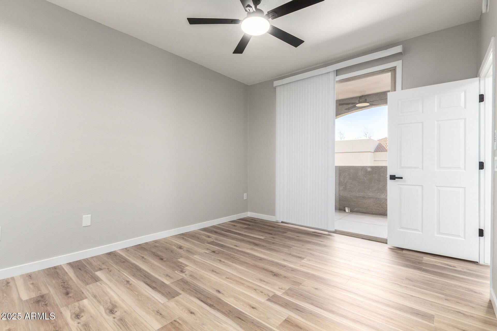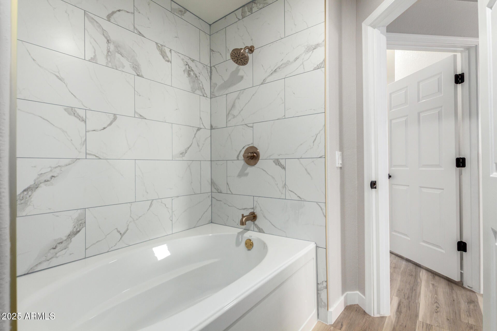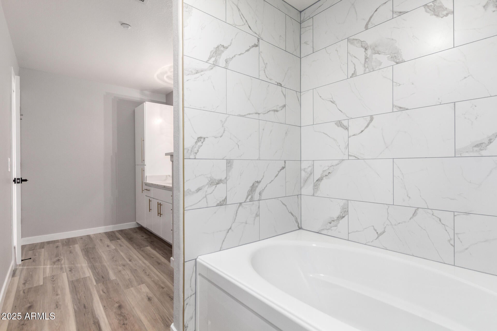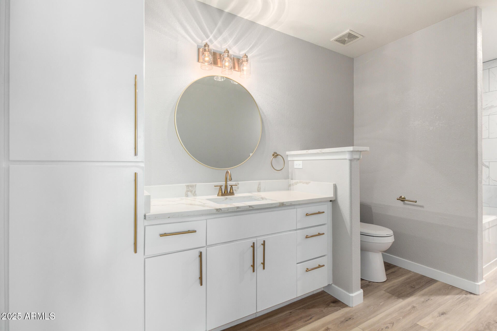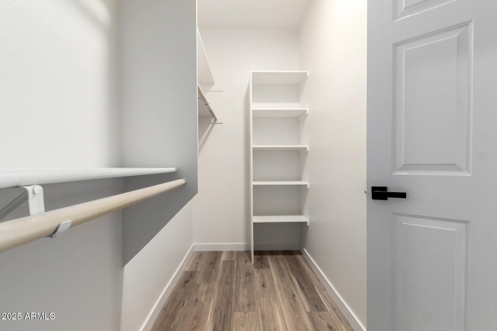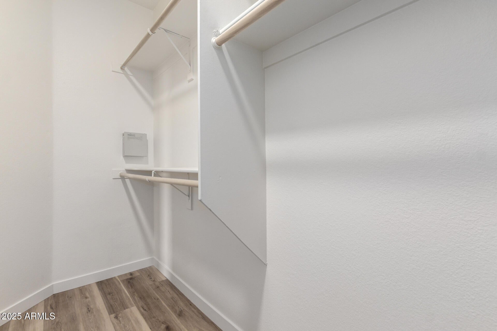$299,900 - 5303 N 7th Street (unit 326), Phoenix
- 1
- Bedrooms
- 1
- Baths
- 826
- SQ. Feet
- 0.02
- Acres
Beautifully renovated top-floor 1BD/1BA condo in the gated Carlyle community in North Central Phoenix! Enjoy an open floor plan with luxury vinyl plank flooring, quartz countertops with waterfall edge, white shaker cabinets, stainless steel appliances, modern lighting, and gold hardware. The spacious layout includes a large walk-in closet, in-unit laundry, and a private covered balcony with storage. No neighbors above! Community features resort-style pool, spa, fitness center, clubhouse, and BBQs. Pet-friendly and includes covered parking. Incredible location near Uptown Plaza, Luci's, The Yard, and easy access to SR-51. Perfect for first-time buyers, investors, or those seeking a stylish, low-maintenance lifestyle. Move-in ready!
Essential Information
-
- MLS® #:
- 6884682
-
- Price:
- $299,900
-
- Bedrooms:
- 1
-
- Bathrooms:
- 1.00
-
- Square Footage:
- 826
-
- Acres:
- 0.02
-
- Year Built:
- 1997
-
- Type:
- Residential
-
- Sub-Type:
- Townhouse
-
- Style:
- Spanish
-
- Status:
- Active
Community Information
-
- Address:
- 5303 N 7th Street (unit 326)
-
- Subdivision:
- CARLYLE CONDOMINIUM
-
- City:
- Phoenix
-
- County:
- Maricopa
-
- State:
- AZ
-
- Zip Code:
- 85014
Amenities
-
- Amenities:
- Gated, Community Spa, Community Spa Htd, Community Pool, Near Bus Stop, Fitness Center
-
- Utilities:
- APS
-
- Parking Spaces:
- 1
-
- Parking:
- Assigned
-
- View:
- Mountain(s)
-
- Pool:
- None
Interior
-
- Interior Features:
- High Speed Internet, Eat-in Kitchen, Full Bth Master Bdrm
-
- Heating:
- Electric
-
- Cooling:
- Central Air, Ceiling Fan(s)
-
- Fireplaces:
- None
-
- # of Stories:
- 1
Exterior
-
- Exterior Features:
- Balcony
-
- Roof:
- Tile, Built-Up
-
- Construction:
- Stucco, Wood Frame
School Information
-
- District:
- Phoenix Union High School District
-
- Elementary:
- Madison Rose Lane School
-
- Middle:
- Madison #1 Elementary School
-
- High:
- Central High School
Listing Details
- Listing Office:
- W And Partners, Llc
