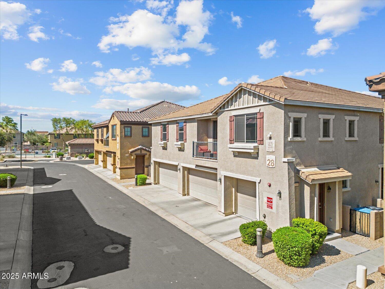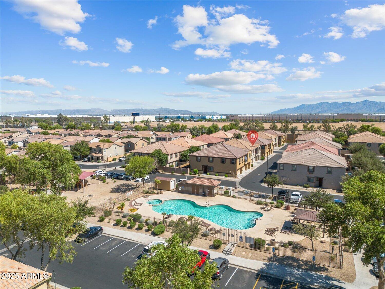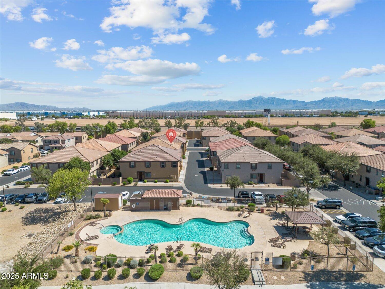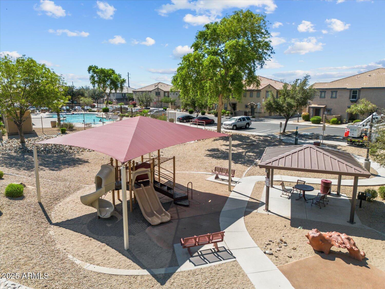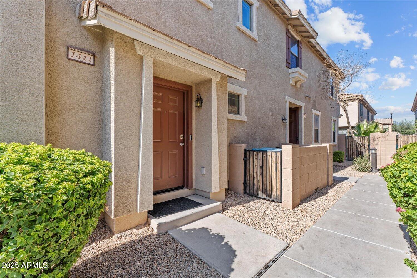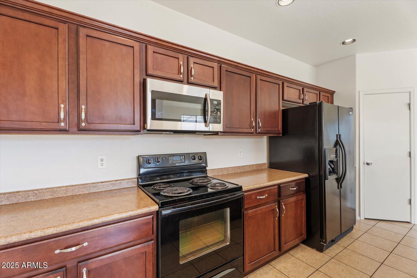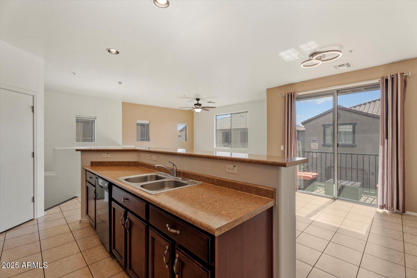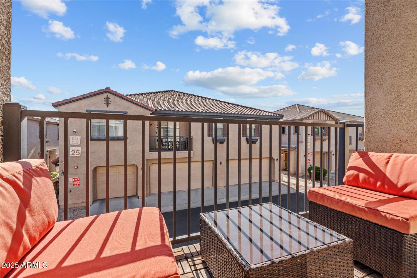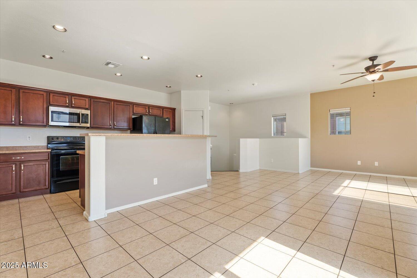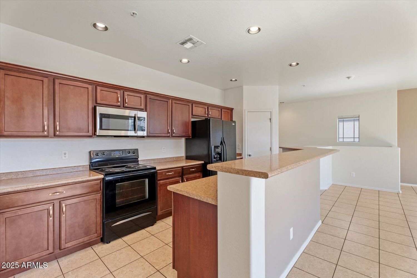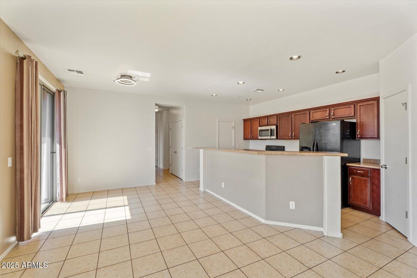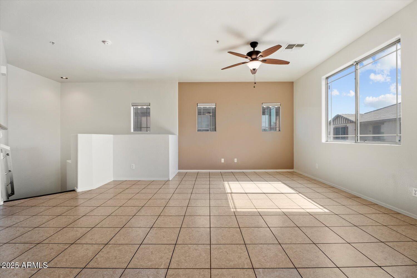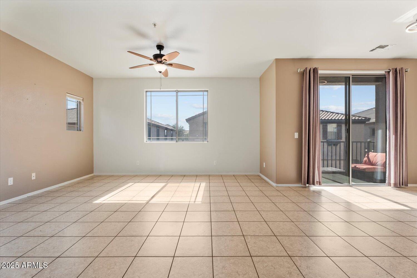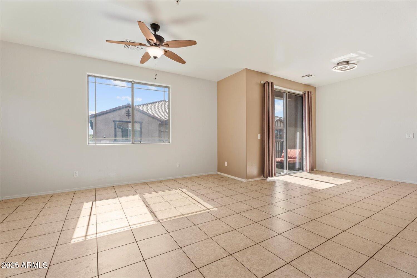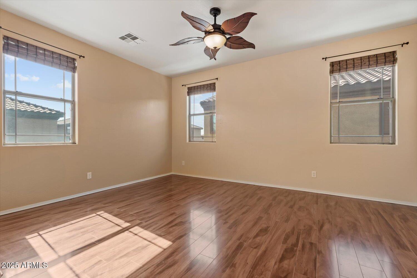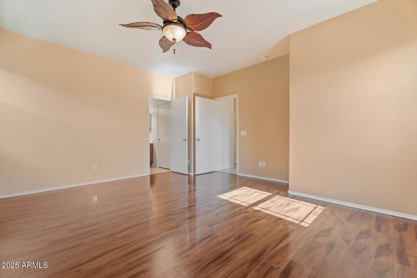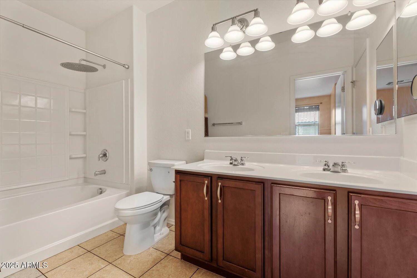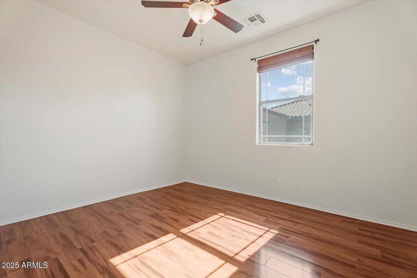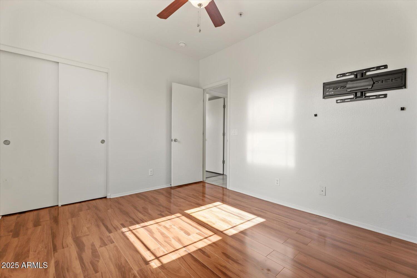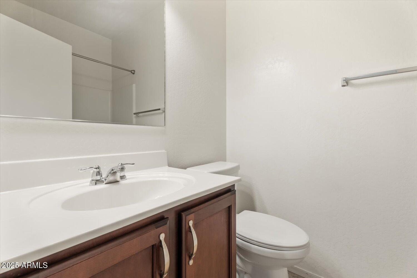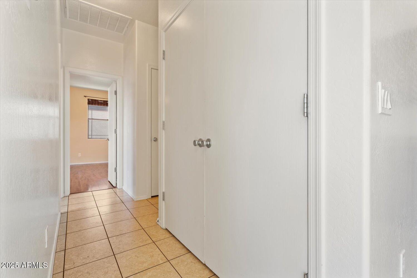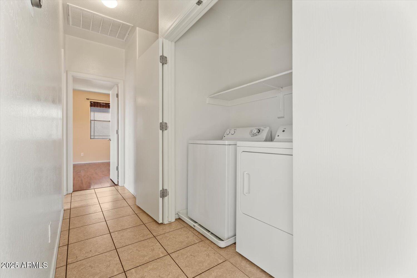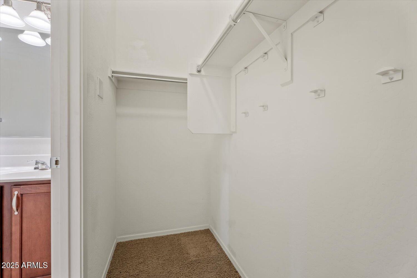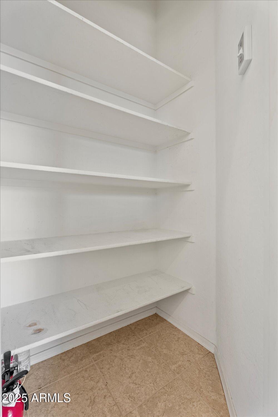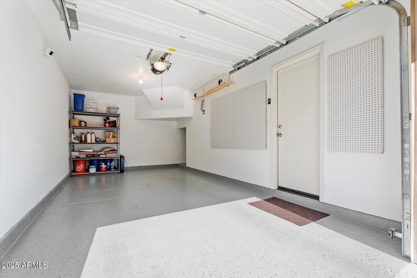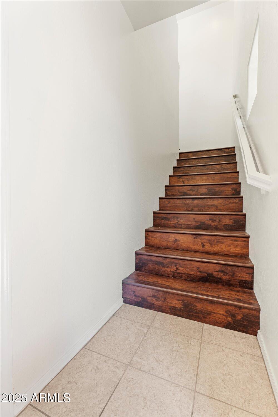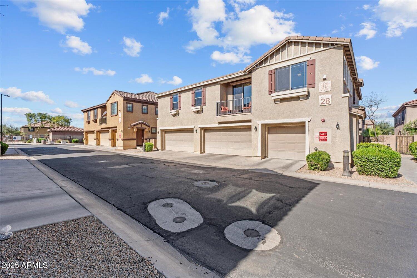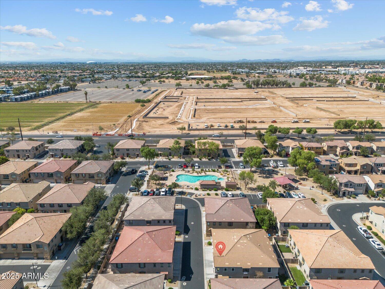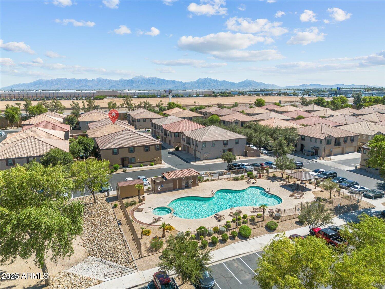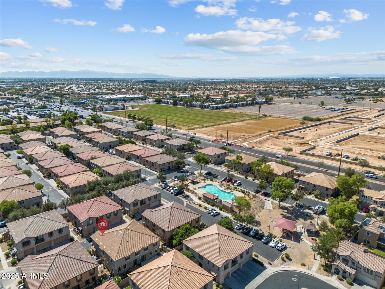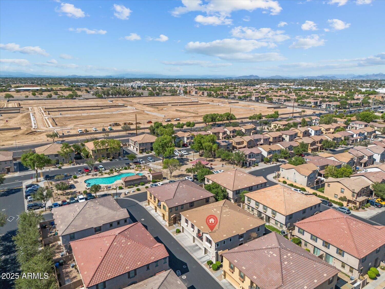$305,000 - 1441 N 80th Lane, Phoenix
- 2
- Bedrooms
- 2
- Baths
- 1,227
- SQ. Feet
- 0.03
- Acres
Tucked inside the Daravante community, this move-in ready two-bedroom, two-bathroom townhome built in 2010 with 1,227 square feet features thoughtfully designed living space, a new HVAC system, new water heater, and a one-car attached garage with epoxy floors and plenty of storage space. Also included are a private balcony, a modern open-concept layout, ceiling fans, window coverings, upgraded tile and hard flooring throughout. The kitchen is well-equipped with black appliances, a breakfast bar, large pantry, and crown-molding cabinetry, making it both functional and stylish. Upstairs, the primary suite includes a walk-in closet, dual-sink vanity, and a tub-shower combination, while the secondary bedroom and full guest bath provide comfortable accommodations for family or guests.... The sale includes the washer, dryer, and refrigerator. The Daravante community offers a range of amenities, including a heated pool and spa, basketball court, playground, green spaces, and walking paths. Located just minutes from the I-10 freeway, Ak-Chin Pavilion, schools, shopping, and dining, this home is ideal for first-time buyers, downsizers, or investors looking for a low-maintenance property in an ultra-convenient Phoenix location.
Essential Information
-
- MLS® #:
- 6884686
-
- Price:
- $305,000
-
- Bedrooms:
- 2
-
- Bathrooms:
- 2.00
-
- Square Footage:
- 1,227
-
- Acres:
- 0.03
-
- Year Built:
- 2010
-
- Type:
- Residential
-
- Sub-Type:
- Townhouse
-
- Status:
- Active
Community Information
-
- Address:
- 1441 N 80th Lane
-
- Subdivision:
- DARAVANTE CONDOMINIUM 2ND AMD
-
- City:
- Phoenix
-
- County:
- Maricopa
-
- State:
- AZ
-
- Zip Code:
- 85043
Amenities
-
- Amenities:
- Community Spa Htd, Community Pool Htd, Playground, Biking/Walking Path
-
- Utilities:
- SRP
-
- Parking Spaces:
- 1
-
- Parking:
- Garage Door Opener, Direct Access
-
- # of Garages:
- 1
-
- Pool:
- None
Interior
-
- Interior Features:
- High Speed Internet, Double Vanity, Upstairs, Eat-in Kitchen, Breakfast Bar, Kitchen Island, Full Bth Master Bdrm, Laminate Counters
-
- Heating:
- Electric
-
- Cooling:
- Central Air, Ceiling Fan(s), Programmable Thmstat
-
- Fireplaces:
- None
-
- # of Stories:
- 2
Exterior
-
- Exterior Features:
- Balcony
-
- Roof:
- Tile
-
- Construction:
- Stucco, Wood Frame, Painted
School Information
-
- District:
- Tolleson Union High School District
-
- Elementary:
- Sun Canyon School
-
- Middle:
- Santa Maria Middle School
-
- High:
- Tolleson Union High School
Listing Details
- Listing Office:
- Realty One Group
