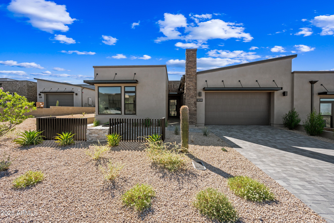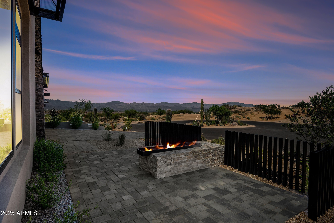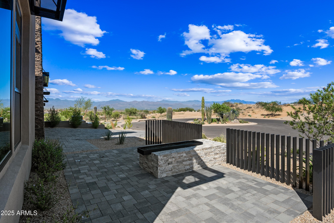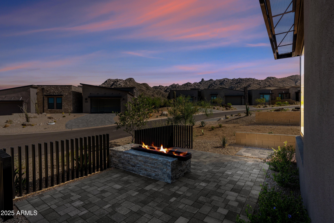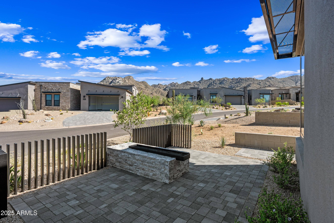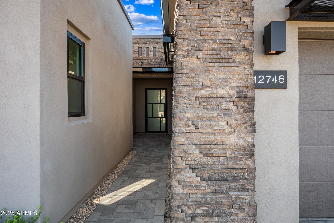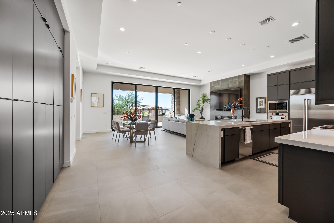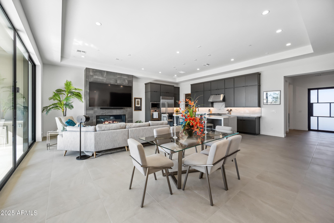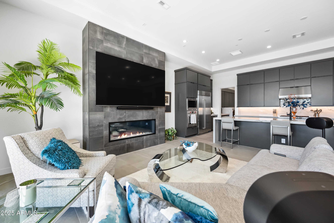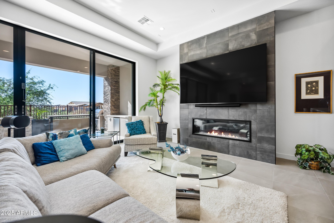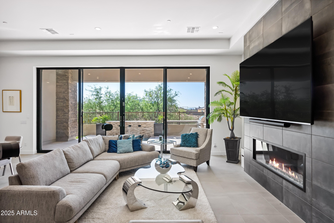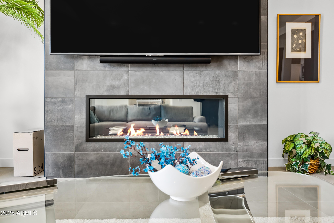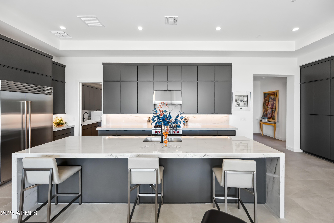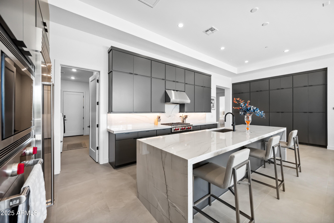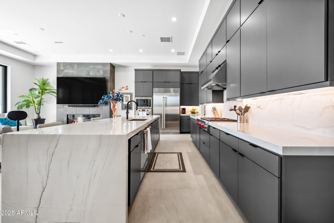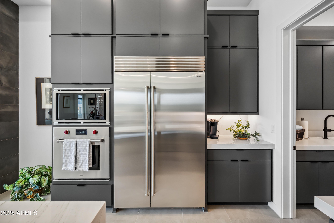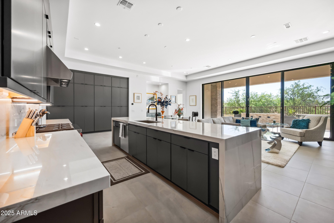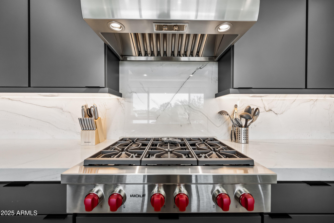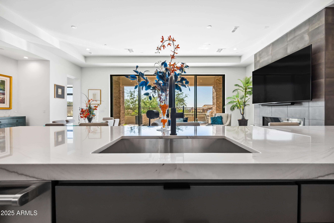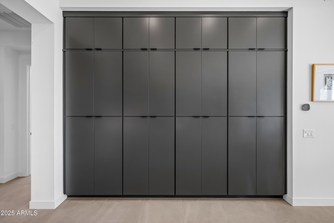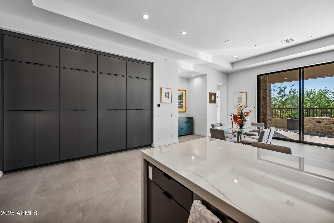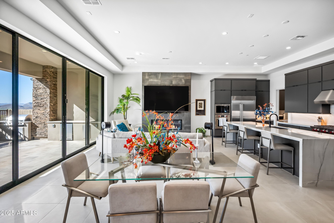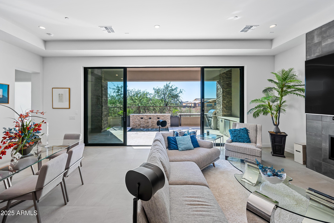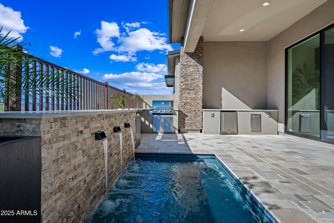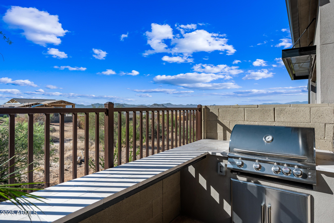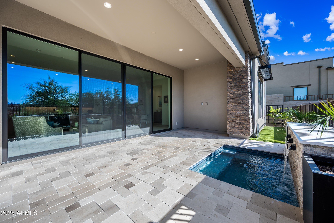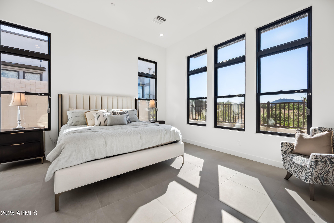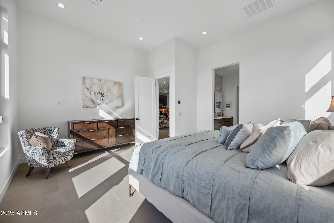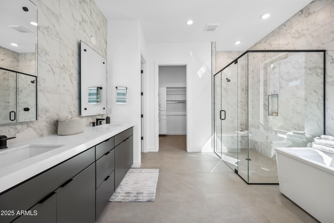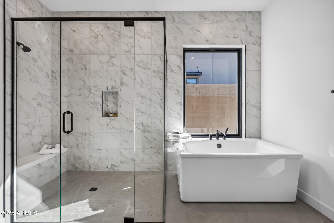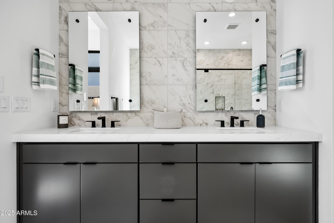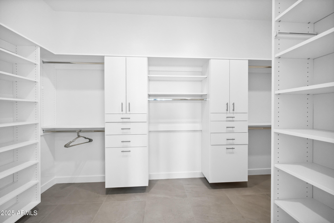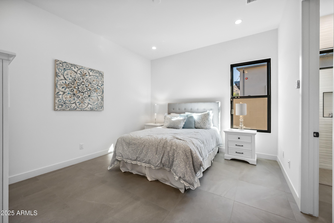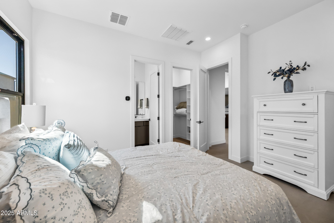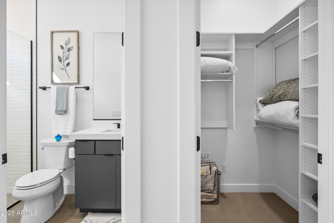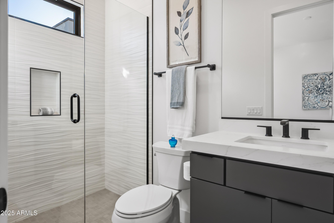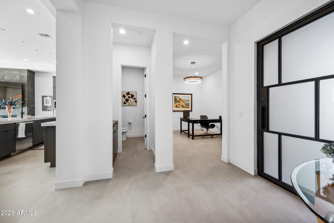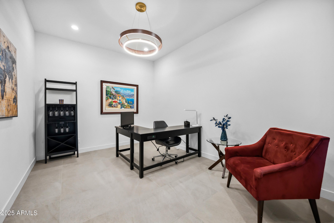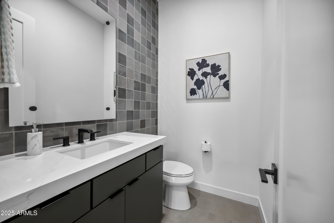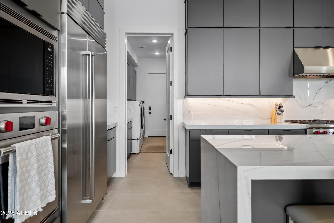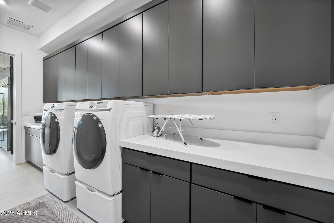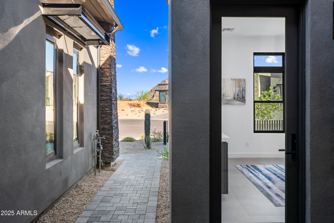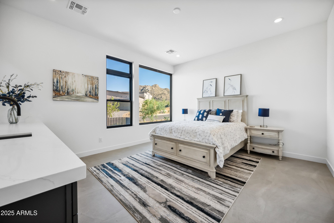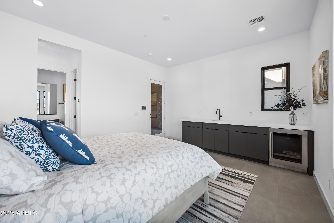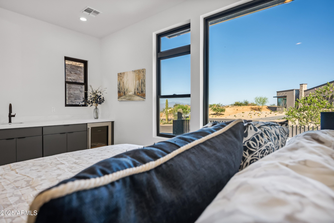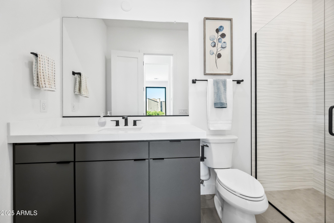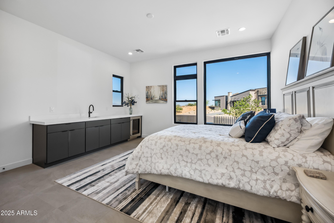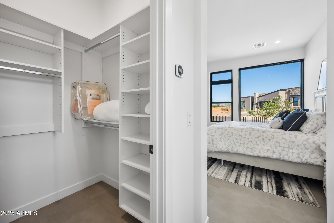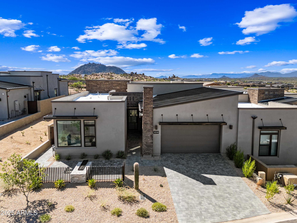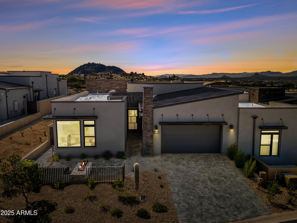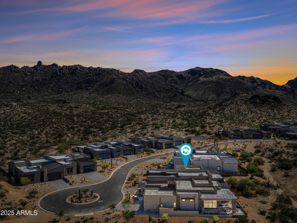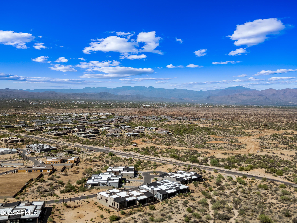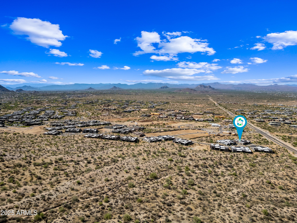$1,779,000 - 12746 E Casitas Del Rio Drive E, Scottsdale
- 3
- Bedrooms
- 4
- Baths
- 2,599
- SQ. Feet
- 0.12
- Acres
Luxury lock-and-leave living in award-winning Sereno Canyon! This brand new never-lived-in townhouse is the ultimate low-maintenance retreat, combining elegant design with breathtaking views. Enjoy stunning Four Peaks vistas from your casita and private front courtyard, complete with a cozy fire pit seating area, perfect for desert evenings. The beautifully landscaped backyard offers unmatched privacy and features a water feature/spool (spa + mini pool), built-in BBQ, refer and covered patio, all with unobstructed desert and mountain views. Inside, you'll find high-end finishes, an open layout, and the quality craftsmanship you expect in one of Scottsdale's most prestigious gated communities. Whether you're a seasonal or full-time resident, this home offers the perfect balance of luxury, comfort, and ease.
Essential Information
-
- MLS® #:
- 6884731
-
- Price:
- $1,779,000
-
- Bedrooms:
- 3
-
- Bathrooms:
- 4.00
-
- Square Footage:
- 2,599
-
- Acres:
- 0.12
-
- Year Built:
- 2024
-
- Type:
- Residential
-
- Sub-Type:
- Townhouse
-
- Style:
- Contemporary
-
- Status:
- Active
Community Information
-
- Address:
- 12746 E Casitas Del Rio Drive E
-
- Subdivision:
- SERENO CANYON PARCEL H
-
- City:
- Scottsdale
-
- County:
- Maricopa
-
- State:
- AZ
-
- Zip Code:
- 85255
Amenities
-
- Amenities:
- Gated, Community Spa, Community Spa Htd, Community Pool Htd, Community Pool, Guarded Entry, Concierge, Biking/Walking Path, Fitness Center
-
- Utilities:
- APS,SW Gas3
-
- Parking Spaces:
- 4
-
- # of Garages:
- 2
-
- View:
- Mountain(s)
-
- Pool:
- None
Interior
-
- Interior Features:
- Master Downstairs, Eat-in Kitchen, Breakfast Bar, 9+ Flat Ceilings, No Interior Steps, Soft Water Loop, Full Bth Master Bdrm, Separate Shwr & Tub
-
- Appliances:
- Gas Cooktop, Built-In Electric Oven
-
- Heating:
- Natural Gas
-
- Cooling:
- Central Air, Programmable Thmstat
-
- Fireplace:
- Yes
-
- Fireplaces:
- Fire Pit, 2 Fireplace, Living Room, Gas
-
- # of Stories:
- 1
Exterior
-
- Exterior Features:
- Built-in Barbecue
-
- Lot Description:
- Sprinklers In Rear, Sprinklers In Front, Desert Back, Desert Front, Cul-De-Sac, Synthetic Grass Back
-
- Windows:
- ENERGY STAR Qualified Windows
-
- Roof:
- Built-Up
-
- Construction:
- Stucco, Wood Frame, Painted, Stone
School Information
-
- District:
- Cave Creek Unified District
-
- Elementary:
- Desert Sun Academy
-
- Middle:
- Sonoran Trails Middle School
-
- High:
- Cactus Shadows High School
Listing Details
- Listing Office:
- My Home Group Real Estate
