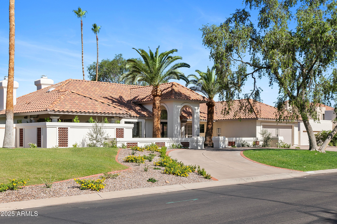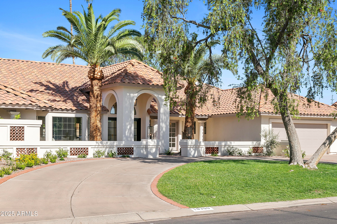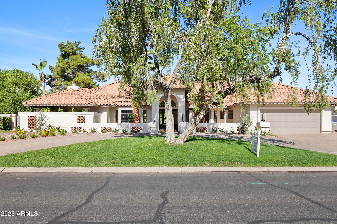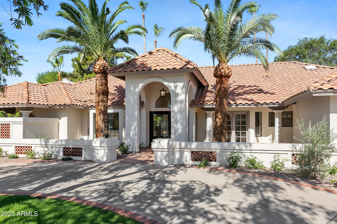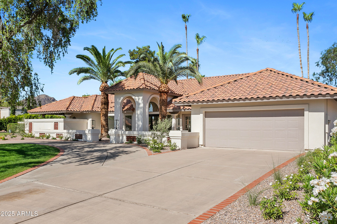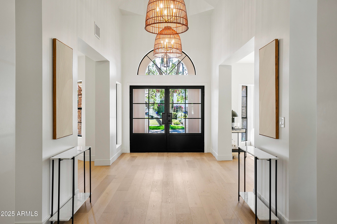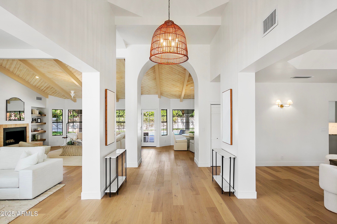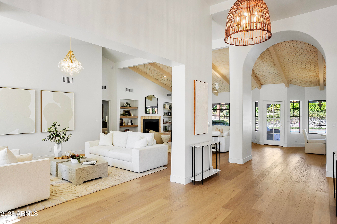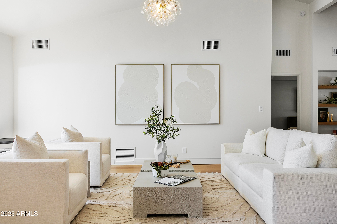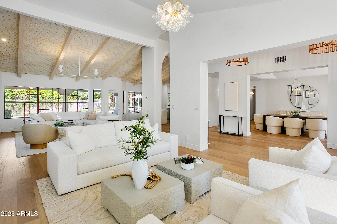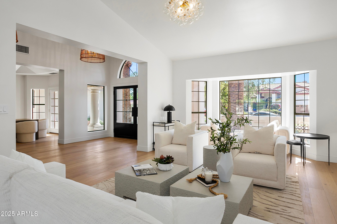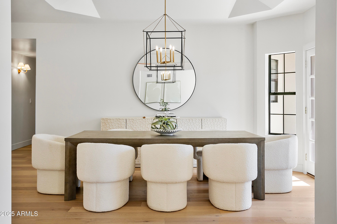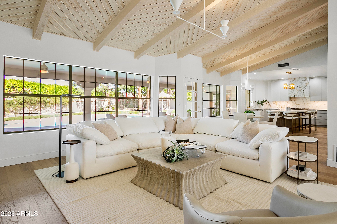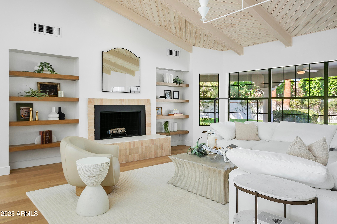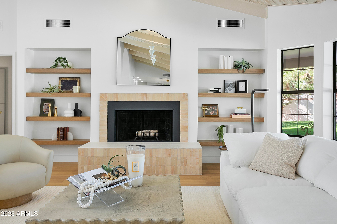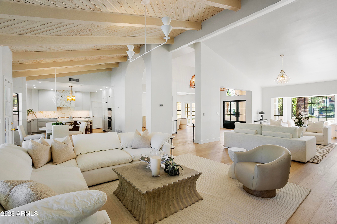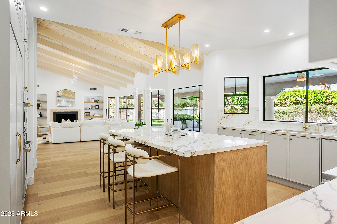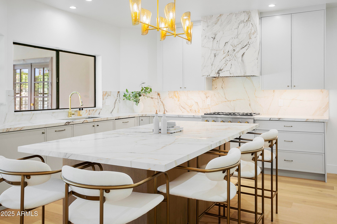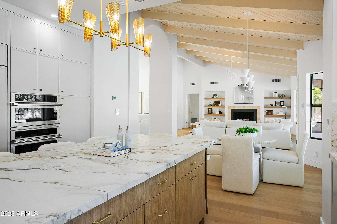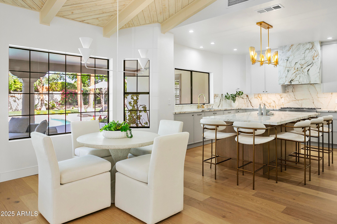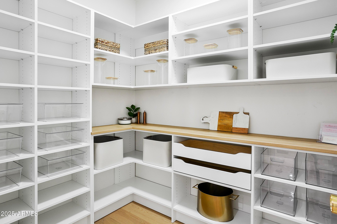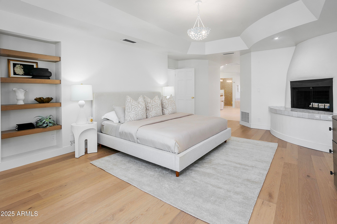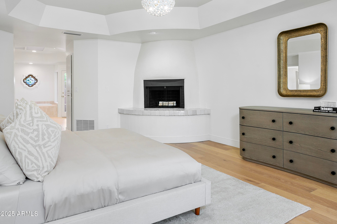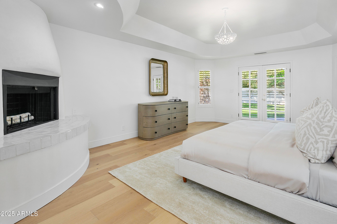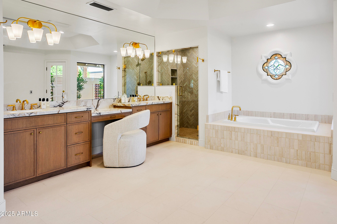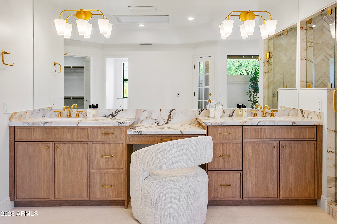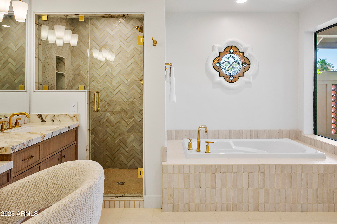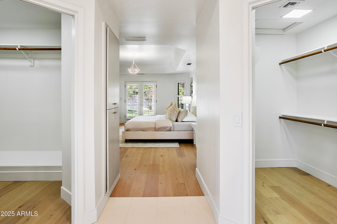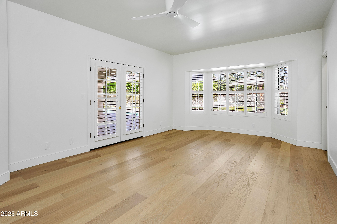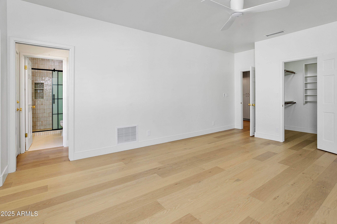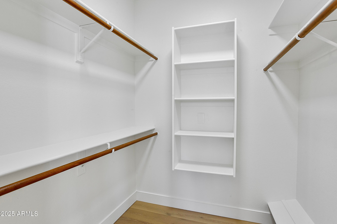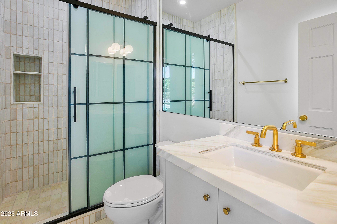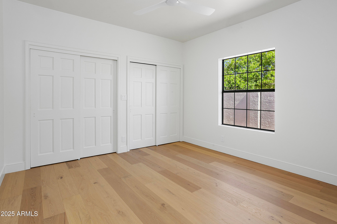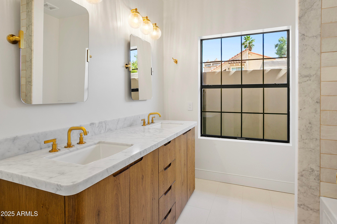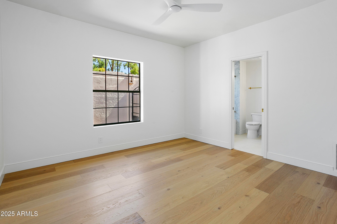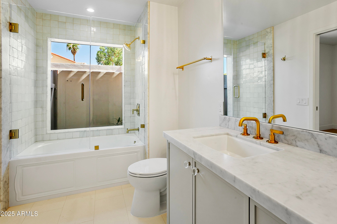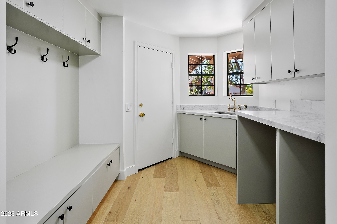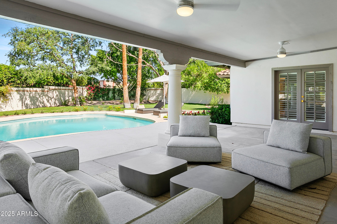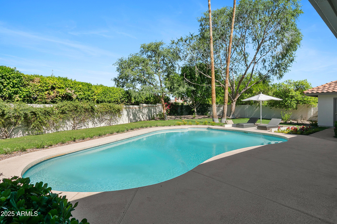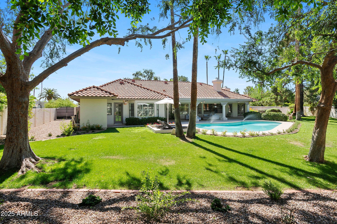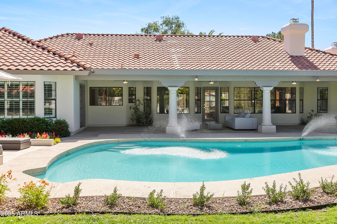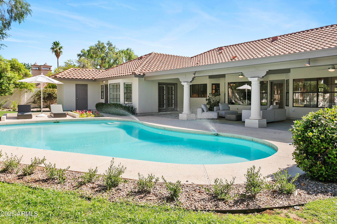$2,650,000 - 10300 N 48th Place, Paradise Valley
- 4
- Bedrooms
- 5
- Baths
- 3,779
- SQ. Feet
- 0.47
- Acres
Fully Renovated Santa Barbara-Inspired Elegance in the Heart of Paradise Valley Experience refined desert living in this turnkey, single-level home nestled on a private corner lot with no neighbors behind or on one side. Meticulously renovated in 2025, this 4-bedroom, 4.5-bathroom residence blends timeless design with modern luxury in one of Arizona's most prestigious zip codes. Step inside through a striking steel and glass front door and be welcomed by bright, open-concept living spaces with soaring 20-foot ceilings, smooth-finish drywall, and all-new limestone and hardwood flooring throughout. Every detail has been thoughtfully curated—from designer light and plumbing fixtures to custom cabinetry and interior trim - adding warmth and architectural interest throughout the home. Outside, the newly refreshed landscaping features elegant rose gardens, multiple patio spaces, and a new sun deck by the pool. The synthetic stucco exterior offers the charm of traditional stucco with none of the maintenance and the pool has been updated with new plaster and tile, ready for summer enjoyment.
Essential Information
-
- MLS® #:
- 6884871
-
- Price:
- $2,650,000
-
- Bedrooms:
- 4
-
- Bathrooms:
- 5.00
-
- Square Footage:
- 3,779
-
- Acres:
- 0.47
-
- Year Built:
- 1986
-
- Type:
- Residential
-
- Sub-Type:
- Single Family Residence
-
- Style:
- Santa Barbara/Tuscan
-
- Status:
- Active Under Contract
Community Information
-
- Address:
- 10300 N 48th Place
-
- Subdivision:
- FIREBRAND RANCH
-
- City:
- Paradise Valley
-
- County:
- Maricopa
-
- State:
- AZ
-
- Zip Code:
- 85253
Amenities
-
- Utilities:
- APS,SRP,SW Gas3
-
- Parking Spaces:
- 4
-
- # of Garages:
- 2
-
- Pool:
- Private
Interior
-
- Interior Features:
- Double Vanity, Eat-in Kitchen, No Interior Steps, Vaulted Ceiling(s), Kitchen Island, Pantry, Full Bth Master Bdrm, Separate Shwr & Tub, Tub with Jets
-
- Appliances:
- Gas Cooktop, Built-In Electric Oven
-
- Heating:
- Natural Gas
-
- Cooling:
- Central Air
-
- Fireplace:
- Yes
-
- Fireplaces:
- 2 Fireplace, Family Room, Master Bedroom
-
- # of Stories:
- 1
Exterior
-
- Exterior Features:
- Private Yard, Storage
-
- Lot Description:
- Grass Front, Grass Back
-
- Roof:
- Tile
-
- Construction:
- Stucco, Block
School Information
-
- District:
- Scottsdale Unified District
-
- Elementary:
- Cherokee Elementary School
-
- Middle:
- Cocopah Middle School
-
- High:
- Chaparral High School
Listing Details
- Listing Office:
- Srl Group
