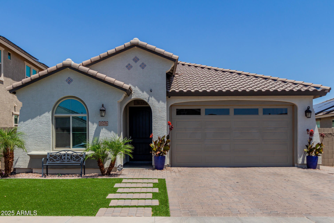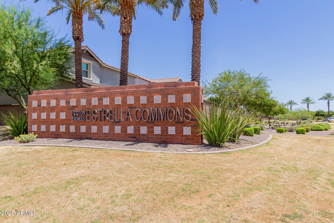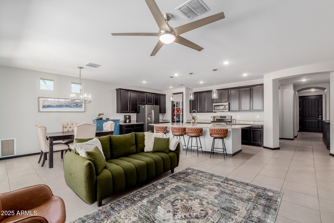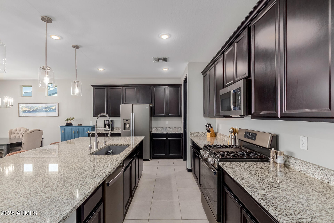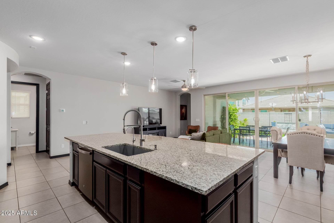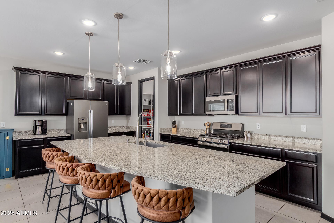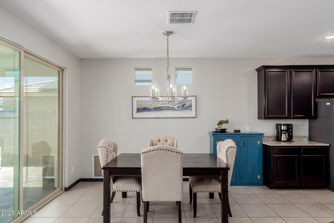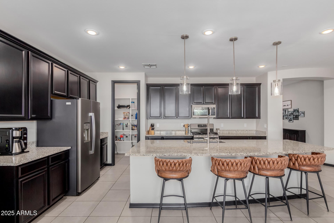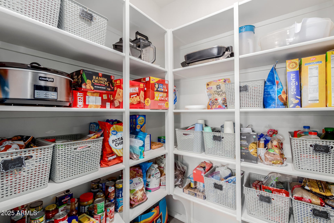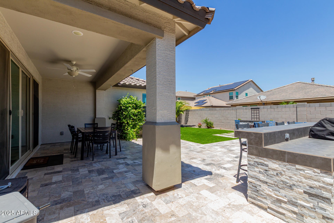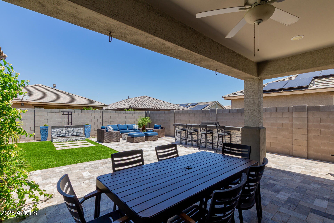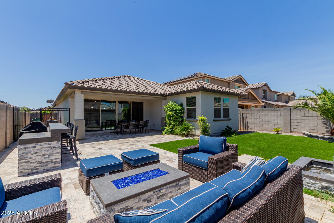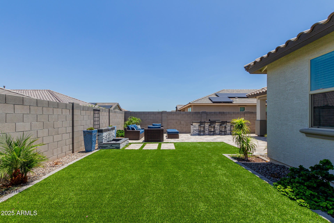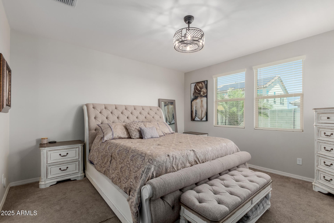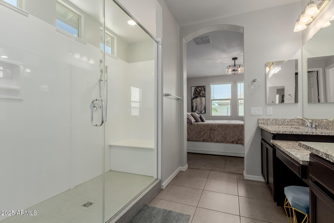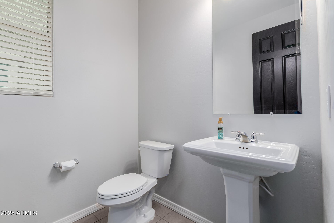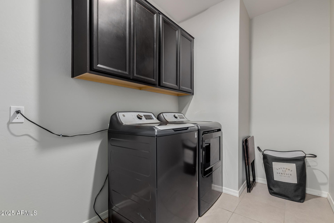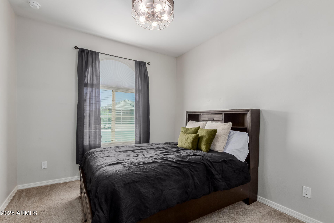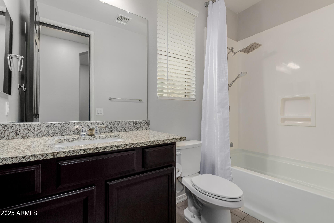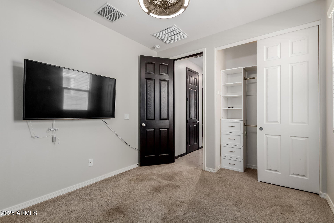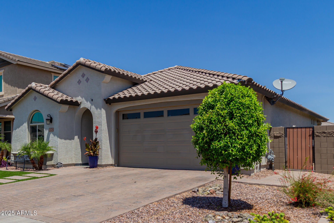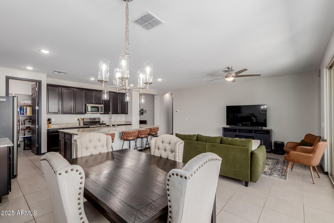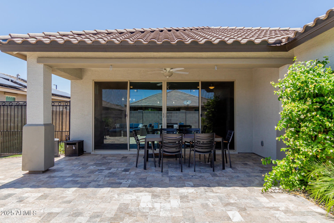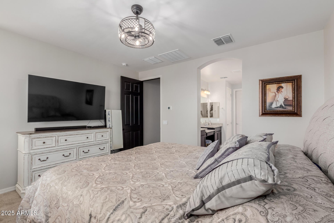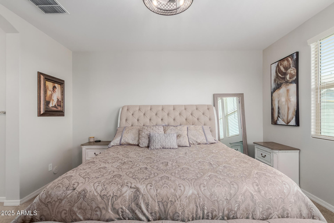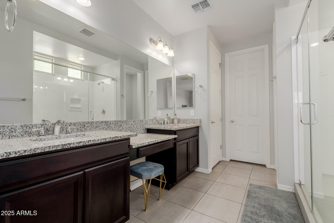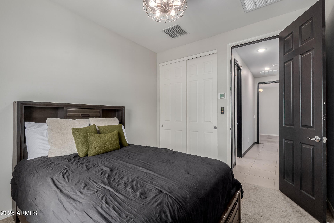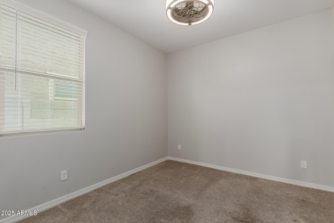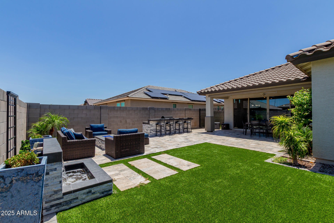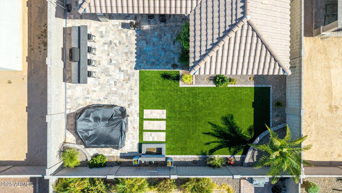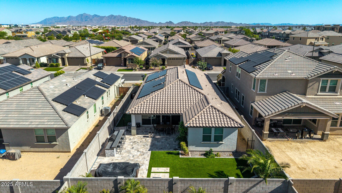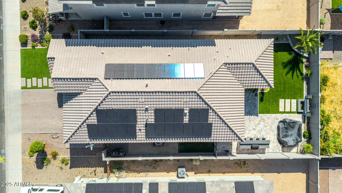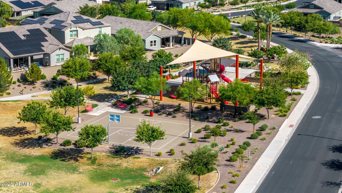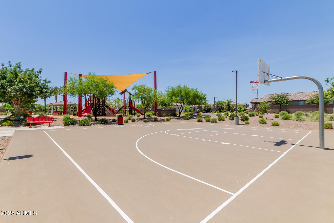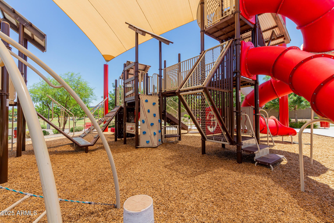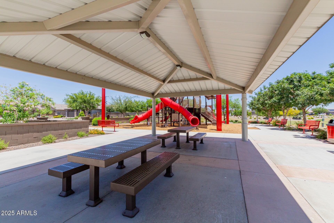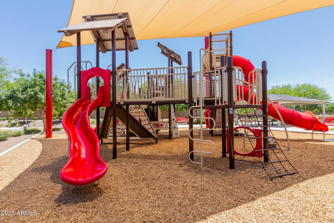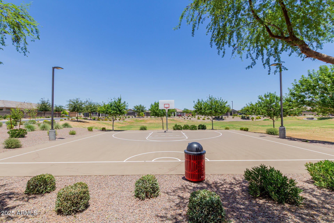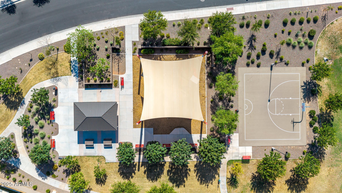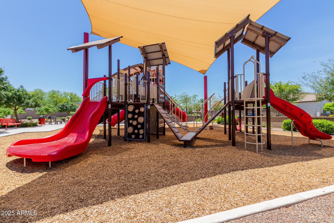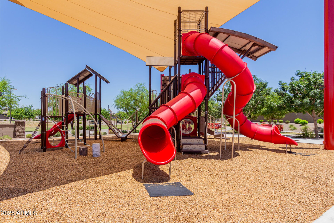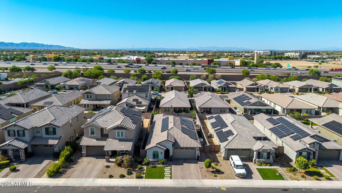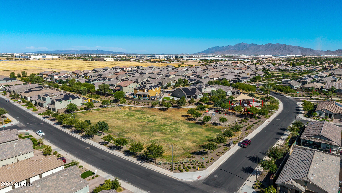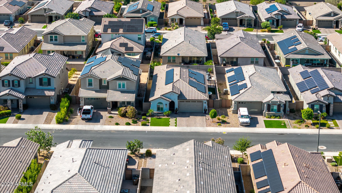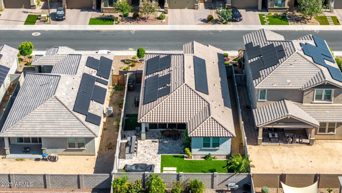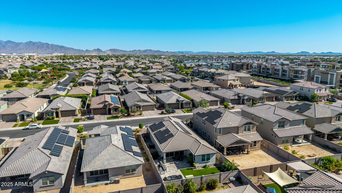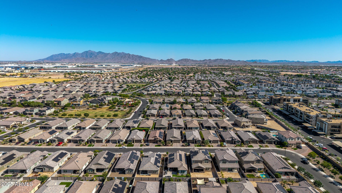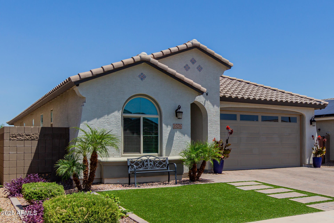$475,000 - 15276 W Latham Street, Goodyear
- 3
- Bedrooms
- 3
- Baths
- 1,808
- SQ. Feet
- 0.13
- Acres
Own this desirable, energy-efficient 3-br, 2.5ba home nestled in the Estrella Commons Community. Charming interior boasts tile flooring in high-traffic areas, neutral palette, and abundant natural light. Modern open floor plan offers multi-sliding glass doors that provide seamless indoor-outdoor living. Impeccable kitchen includes stainless steel appliances, espresso cabinetry w/crown moulding, granite counters, a walk-in pantry, and a prep island w/a breakfast bar. Sizable primary bedroom comes w/a private ensuite w/dual sinks, a make-up desk, & a walk-in closet. Finally, the large backyard features a covered patio, paver seating, fire pit, and a built-in BBQ, perfect for relaxing or entertaining. Excellent Community amenities await. Near parks, restaurants, freeways and more! Don't miss
Essential Information
-
- MLS® #:
- 6884989
-
- Price:
- $475,000
-
- Bedrooms:
- 3
-
- Bathrooms:
- 3.00
-
- Square Footage:
- 1,808
-
- Acres:
- 0.13
-
- Year Built:
- 2020
-
- Type:
- Residential
-
- Sub-Type:
- Single Family Residence
-
- Style:
- Ranch
-
- Status:
- Active
Community Information
-
- Address:
- 15276 W Latham Street
-
- Subdivision:
- FULTON HOMES ESTRELLA COMMONS PHASE 1
-
- City:
- Goodyear
-
- County:
- Maricopa
-
- State:
- AZ
-
- Zip Code:
- 85338
Amenities
-
- Amenities:
- Playground, Biking/Walking Path
-
- Utilities:
- APS,SW Gas3
-
- Parking Spaces:
- 4
-
- Parking:
- Garage Door Opener, Direct Access
-
- # of Garages:
- 2
-
- Pool:
- None
Interior
-
- Interior Features:
- High Speed Internet, Granite Counters, Double Vanity, Eat-in Kitchen, Breakfast Bar, 9+ Flat Ceilings, No Interior Steps, Soft Water Loop, Kitchen Island, 3/4 Bath Master Bdrm
-
- Appliances:
- Water Purifier
-
- Heating:
- Natural Gas
-
- Cooling:
- Central Air, Ceiling Fan(s), Programmable Thmstat
-
- Fireplaces:
- Fire Pit, None
-
- # of Stories:
- 1
Exterior
-
- Exterior Features:
- Built-in Barbecue
-
- Lot Description:
- Gravel/Stone Front, Gravel/Stone Back, Synthetic Grass Frnt, Synthetic Grass Back, Auto Timer H2O Front, Auto Timer H2O Back
-
- Windows:
- Low-Emissivity Windows, Dual Pane
-
- Roof:
- Tile
-
- Construction:
- Stucco, Wood Frame, Painted
School Information
-
- District:
- Agua Fria Union High School District
-
- Elementary:
- Centerra Mirage STEM Academy
-
- Middle:
- Centerra Mirage STEM Academy
-
- High:
- Desert Edge High School
Listing Details
- Listing Office:
- Keller Williams Realty Sonoran Living
