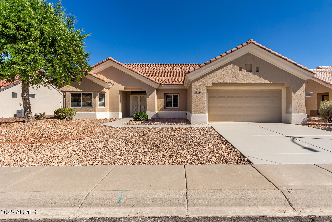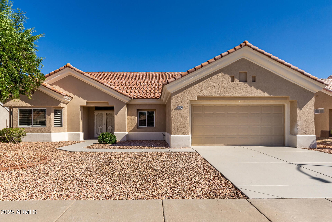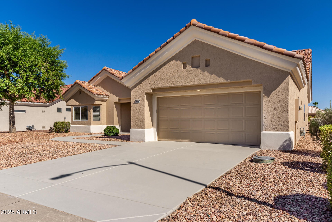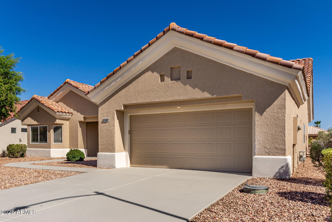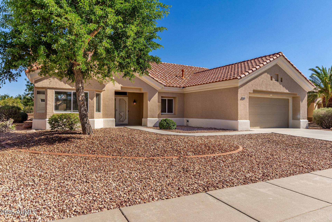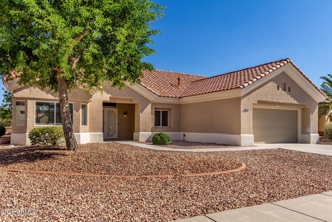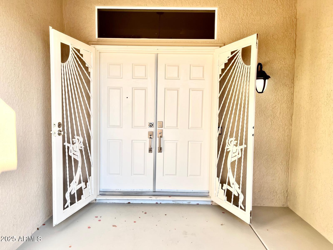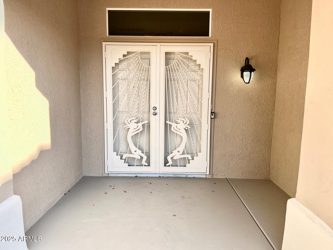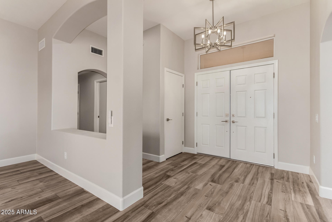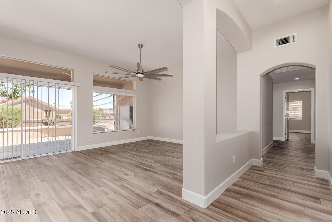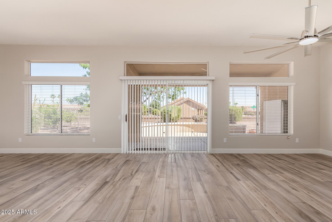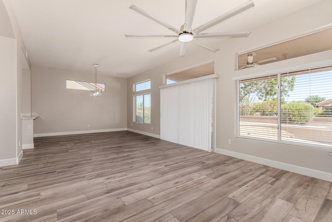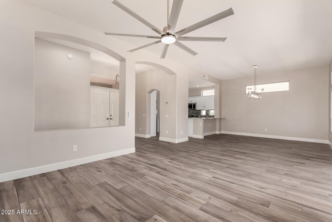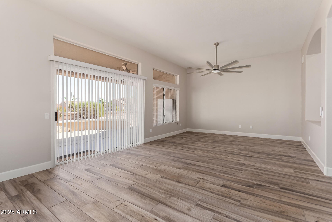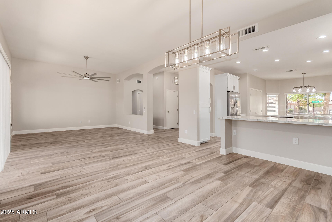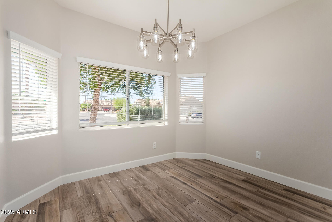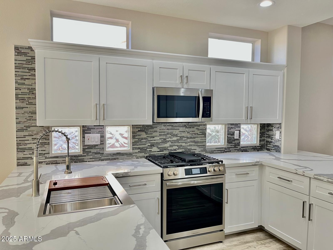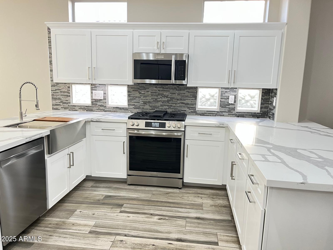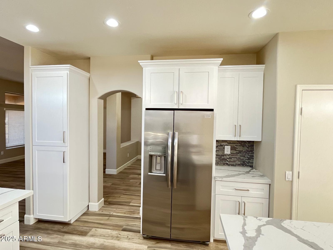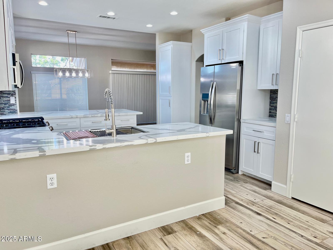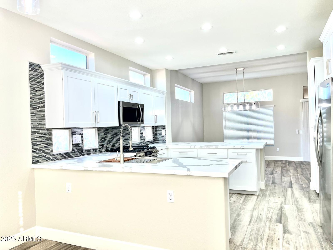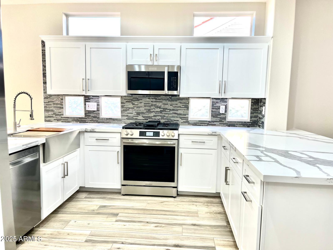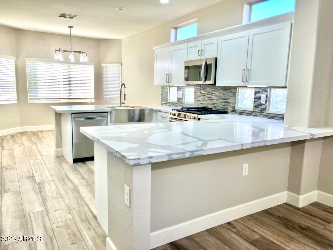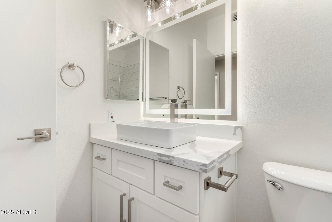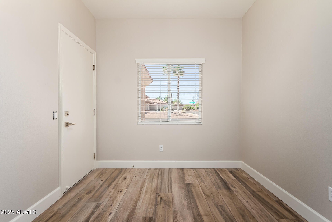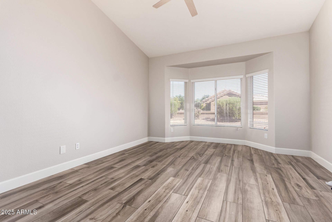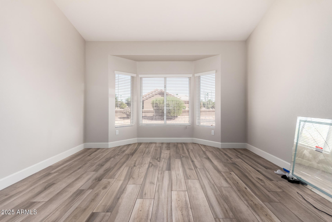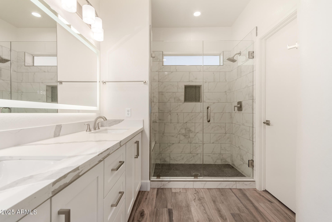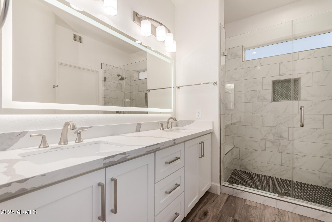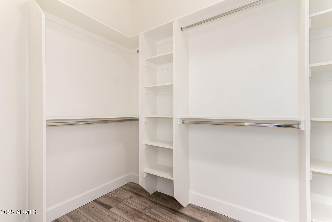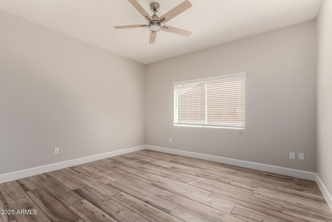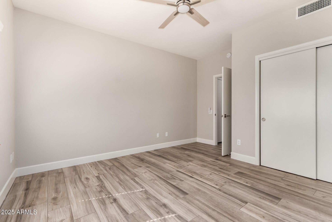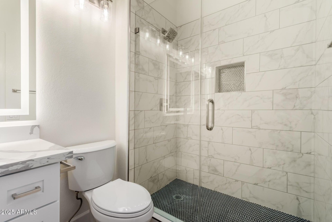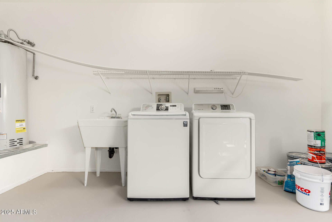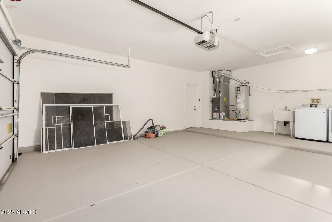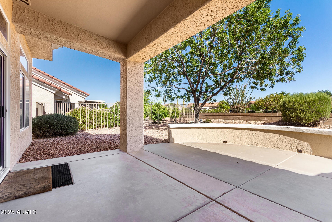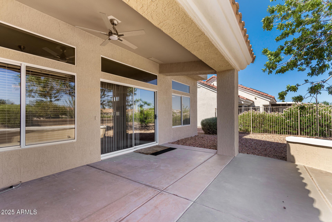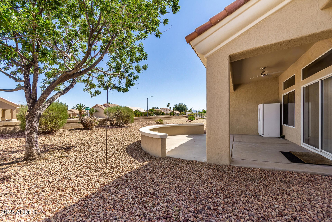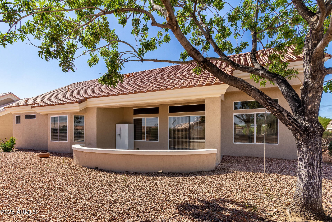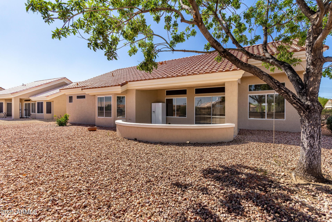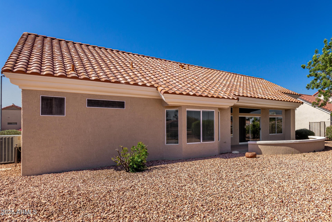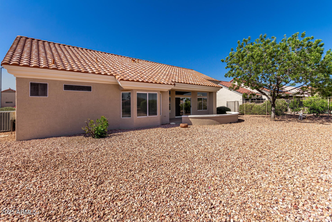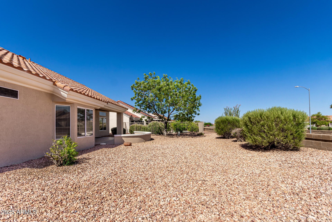$474,900 - 14608 W Horizon Drive, Sun City West
- 2
- Bedrooms
- 2
- Baths
- 1,778
- SQ. Feet
- 0.22
- Acres
Fantastic opportunity to own this BEAUTIFULLY UPDATED 'CHANDLER' model in 55+ Sun City West! Displaying a 2-car garage & a low-maintenance landscape. Inside, you'll find a spacious living/dining room paired with a tall ceiling & sliding glass door that opens to the backyard. Natural light filled the inviting interior, complemented by new wood-look tile flooring throughout, fresh neutral paint, and new ceiling fans & light fixtures. The tastefully upgraded kitchen boasts new features including sleek SS appliances, quartz counters, pantry, and white shaker cabinetry w/crown molding. Completing the picture, you have a peninsula w/breakfast bar and a cozy nook w/bay window. The versatile den is ideal for a home office. Enter the primary bedroom to find another bay window & a walk-in closet Both primary & secondary bathrooms have been tastefully updated with new fixtures. The backyard offers a covered patio, perfect for unwinding with your favorite beverage. Take advantage of the resort-style Community amenities such as four recreation centers, multiple pools, golf courses, fitness facilities, tennis & pickleball courts, hobby studios, and a variety of clubs & social activities, excellent for an active adult lifestyle. Don't miss out!
Essential Information
-
- MLS® #:
- 6885067
-
- Price:
- $474,900
-
- Bedrooms:
- 2
-
- Bathrooms:
- 2.00
-
- Square Footage:
- 1,778
-
- Acres:
- 0.22
-
- Year Built:
- 1996
-
- Type:
- Residential
-
- Sub-Type:
- Single Family Residence
-
- Style:
- Ranch
-
- Status:
- Active
Community Information
-
- Address:
- 14608 W Horizon Drive
-
- Subdivision:
- SUN CITY WEST UNIT 56
-
- City:
- Sun City West
-
- County:
- Maricopa
-
- State:
- AZ
-
- Zip Code:
- 85375
Amenities
-
- Amenities:
- Racquetball, Golf, Pickleball, Community Spa Htd, Community Pool Htd, Community Media Room, Concierge, Tennis Court(s), Biking/Walking Path, Fitness Center
-
- Utilities:
- APS,SW Gas3
-
- Parking Spaces:
- 4
-
- Parking:
- Garage Door Opener, Direct Access
-
- # of Garages:
- 2
-
- Pool:
- None
Interior
-
- Interior Features:
- High Speed Internet, Double Vanity, Eat-in Kitchen, Breakfast Bar, 9+ Flat Ceilings, No Interior Steps, Pantry, 3/4 Bath Master Bdrm
-
- Heating:
- Natural Gas
-
- Cooling:
- Central Air, Ceiling Fan(s)
-
- Fireplaces:
- None
-
- # of Stories:
- 1
Exterior
-
- Lot Description:
- Gravel/Stone Front, Gravel/Stone Back
-
- Roof:
- Tile
-
- Construction:
- Stucco, Wood Frame, Painted
School Information
-
- District:
- Adult
-
- Elementary:
- Adult
-
- Middle:
- Adult
-
- High:
- Adult
Listing Details
- Listing Office:
- West Usa Realty
