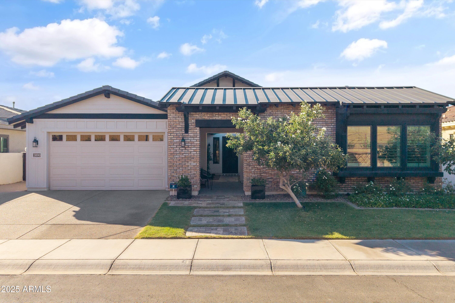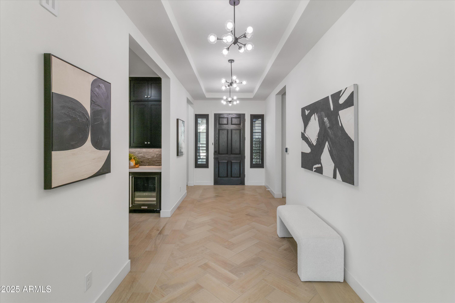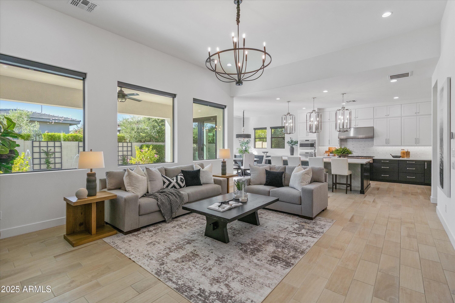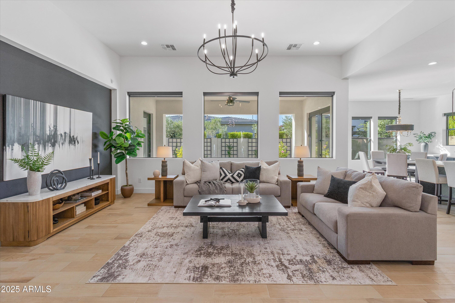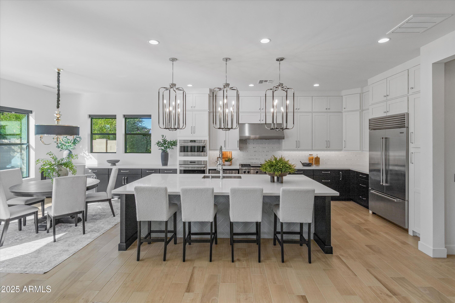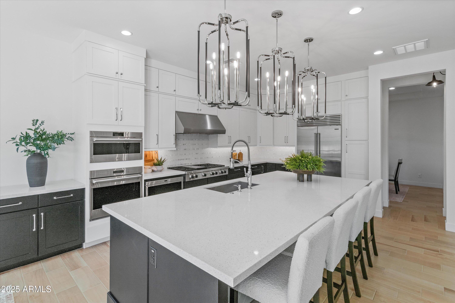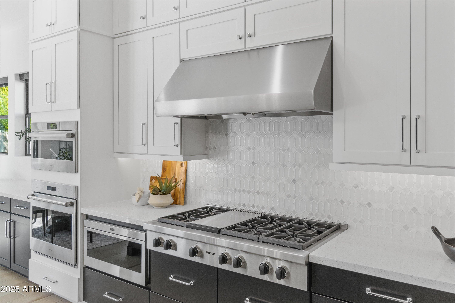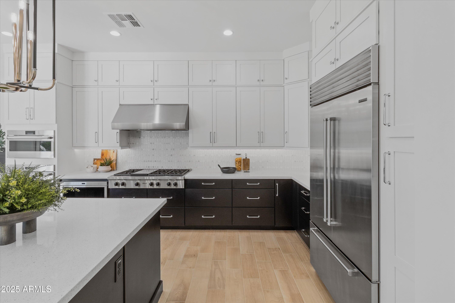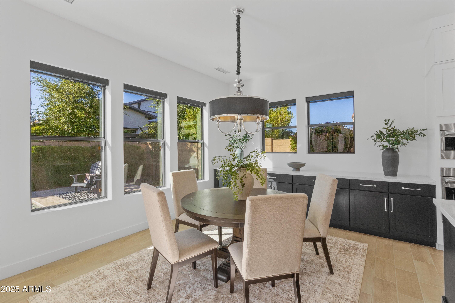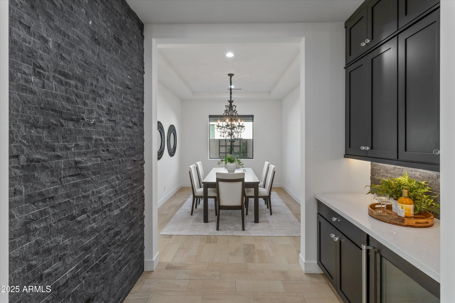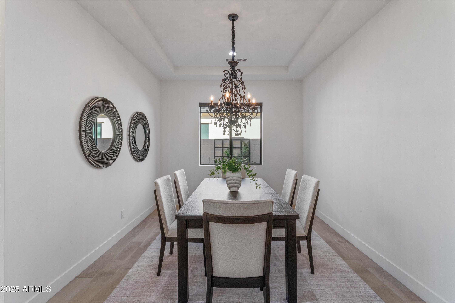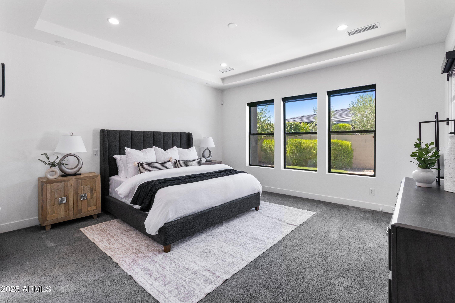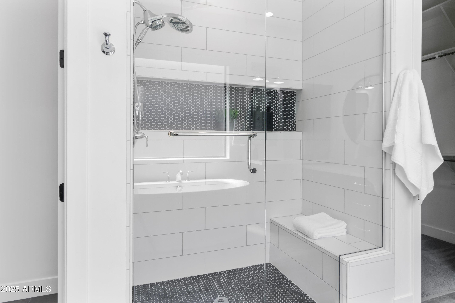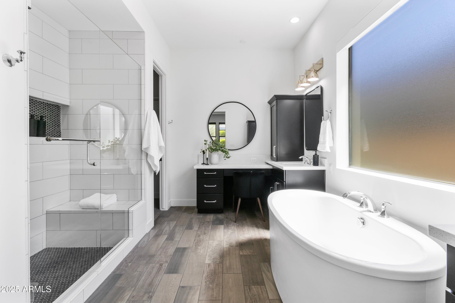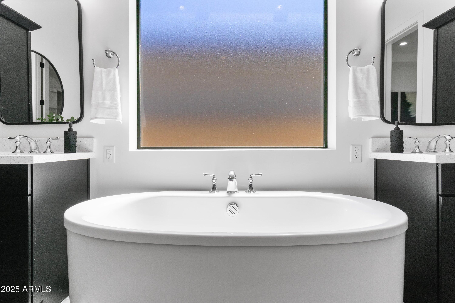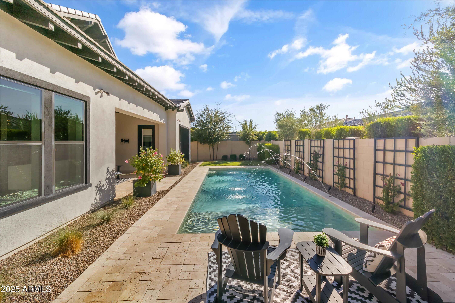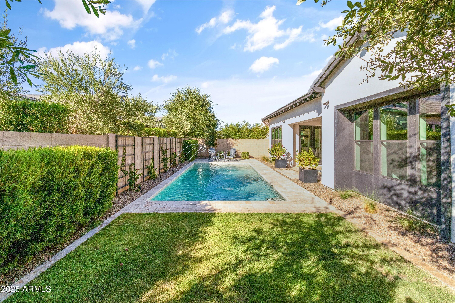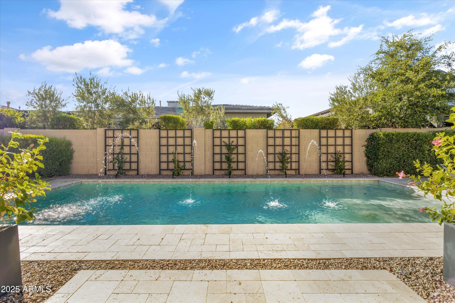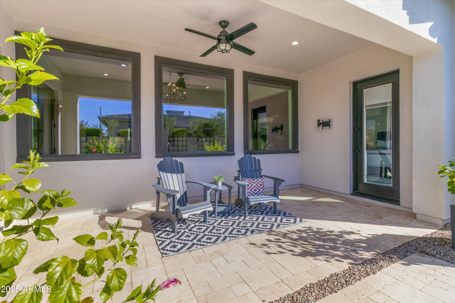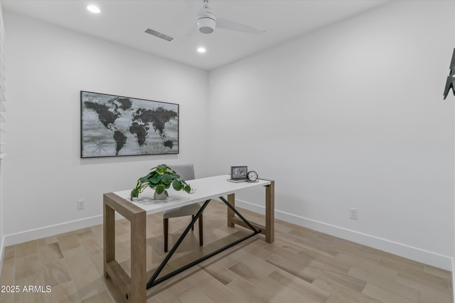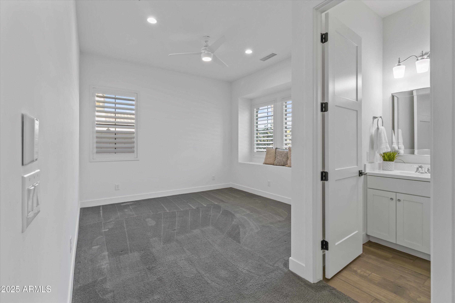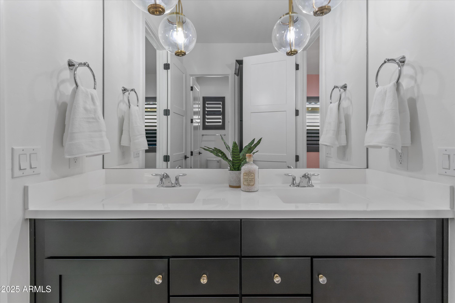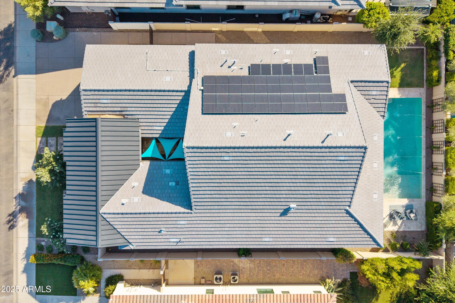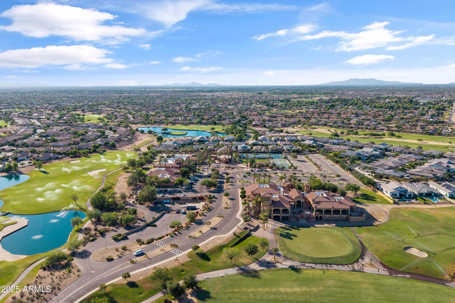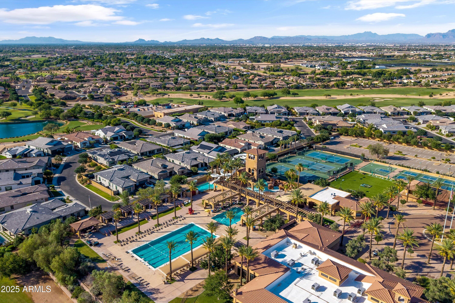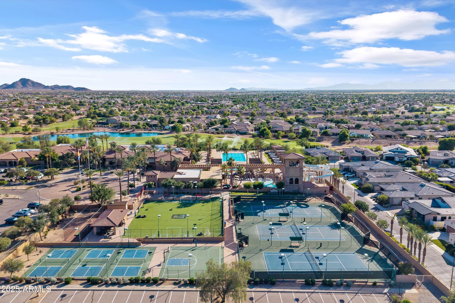$1,309,000 - 3890 E Andalusia Avenue, Gilbert
- 4
- Bedrooms
- 4
- Baths
- 3,220
- SQ. Feet
- 0.2
- Acres
Bright, airy, and designed for effortless entertaining, this home offers a modern and thoughtfully curated floor plan, featuring a chef's kitchen with top-of-the-line Wolf appliances, expansive island, and a charming breakfast nook that flows seamlessly into the family room. All of this is just steps away from Seville Country Club amenities. A true split layout that is ideal for families and those who love to host. Two bedrooms share a Jack-and-Jill bath, with a third en suite. The luxurious primary suite is a tranquil retreat with direct backyard access, pool views, and a spa-like bath. Step outside to your private oasis complete with a sparkling pool with soothing water features. And with a paid-in-full solar system, you'll enjoy energy savings without sacrificing comfort! Legacy offers direct access to Seville Golf & Country Club, which with a membership provides golf, dining, fitness, tennis, pickleball, and four resort-style pools, not to mention events galore! This is where luxury living meets everyday conveniences.
Essential Information
-
- MLS® #:
- 6885227
-
- Price:
- $1,309,000
-
- Bedrooms:
- 4
-
- Bathrooms:
- 4.00
-
- Square Footage:
- 3,220
-
- Acres:
- 0.20
-
- Year Built:
- 2020
-
- Type:
- Residential
-
- Sub-Type:
- Single Family Residence
-
- Style:
- Other
-
- Status:
- Active
Community Information
-
- Address:
- 3890 E Andalusia Avenue
-
- Subdivision:
- Seville (Legacy)
-
- City:
- Gilbert
-
- County:
- Maricopa
-
- State:
- AZ
-
- Zip Code:
- 85298
Amenities
-
- Amenities:
- Gated, Playground, Biking/Walking Path
-
- Utilities:
- SRP,SW Gas3
-
- Parking Spaces:
- 5
-
- Parking:
- Tandem Garage, Attch'd Gar Cabinets
-
- # of Garages:
- 3
-
- Has Pool:
- Yes
Interior
-
- Interior Features:
- High Speed Internet, Double Vanity, Eat-in Kitchen, No Interior Steps, Kitchen Island, Full Bth Master Bdrm, Separate Shwr & Tub
-
- Appliances:
- Gas Cooktop, Built-In Electric Oven
-
- Heating:
- Natural Gas
-
- Cooling:
- Central Air, Ceiling Fan(s), Programmable Thmstat
-
- Fireplaces:
- None
-
- # of Stories:
- 1
Exterior
-
- Lot Description:
- Sprinklers In Rear, Sprinklers In Front, Desert Back, Desert Front, Grass Front, Grass Back, Auto Timer H2O Front, Auto Timer H2O Back
-
- Windows:
- Low-Emissivity Windows, Dual Pane
-
- Roof:
- Tile
-
- Construction:
- Stucco, Wood Frame, Painted, Stone
School Information
-
- District:
- Chandler Unified District #80
-
- Elementary:
- Riggs Elementary
-
- Middle:
- Dr. Camille Casteel High School
-
- High:
- Dr. Camille Casteel High School
Listing Details
- Listing Office:
- Serhant.
