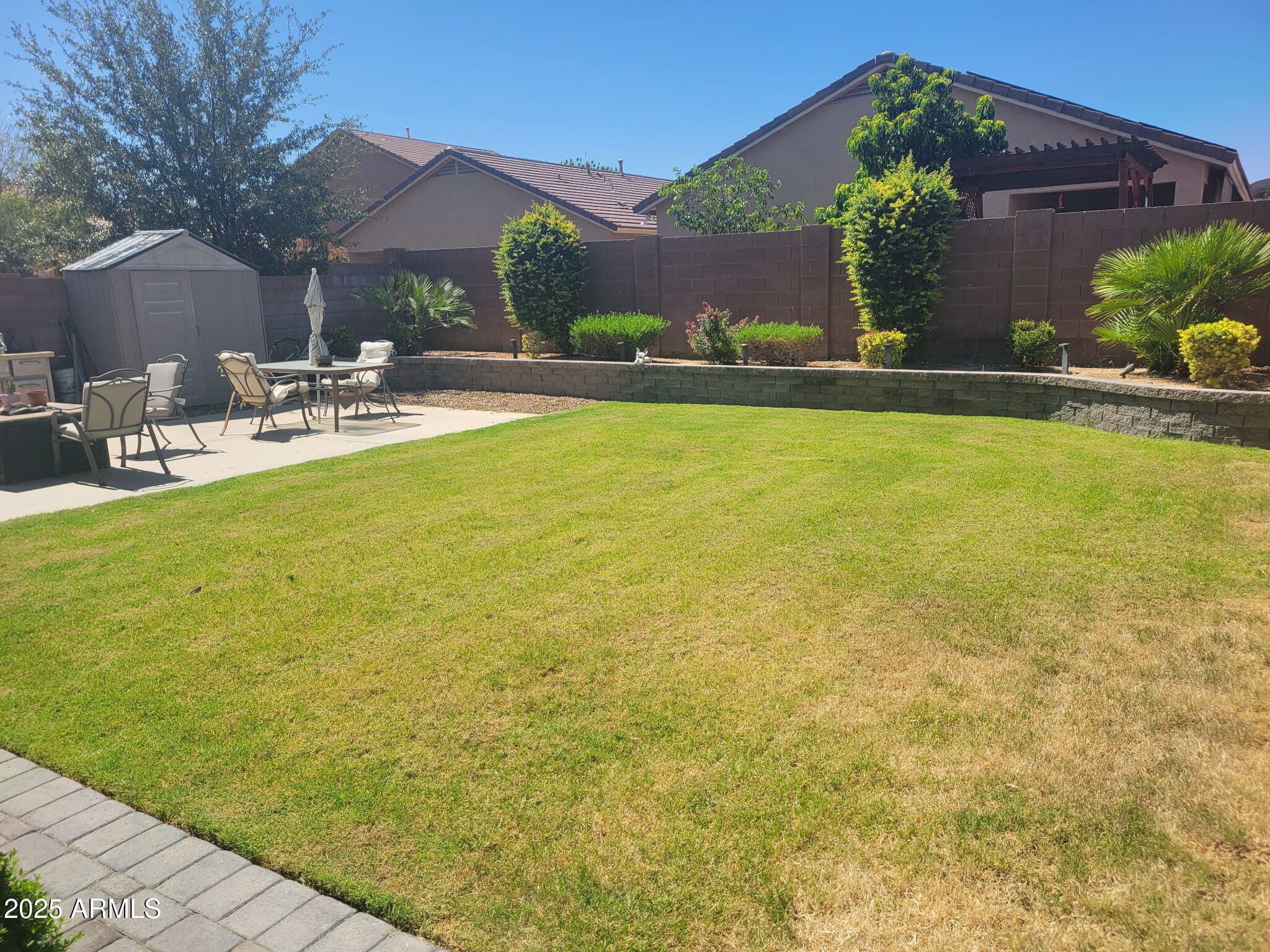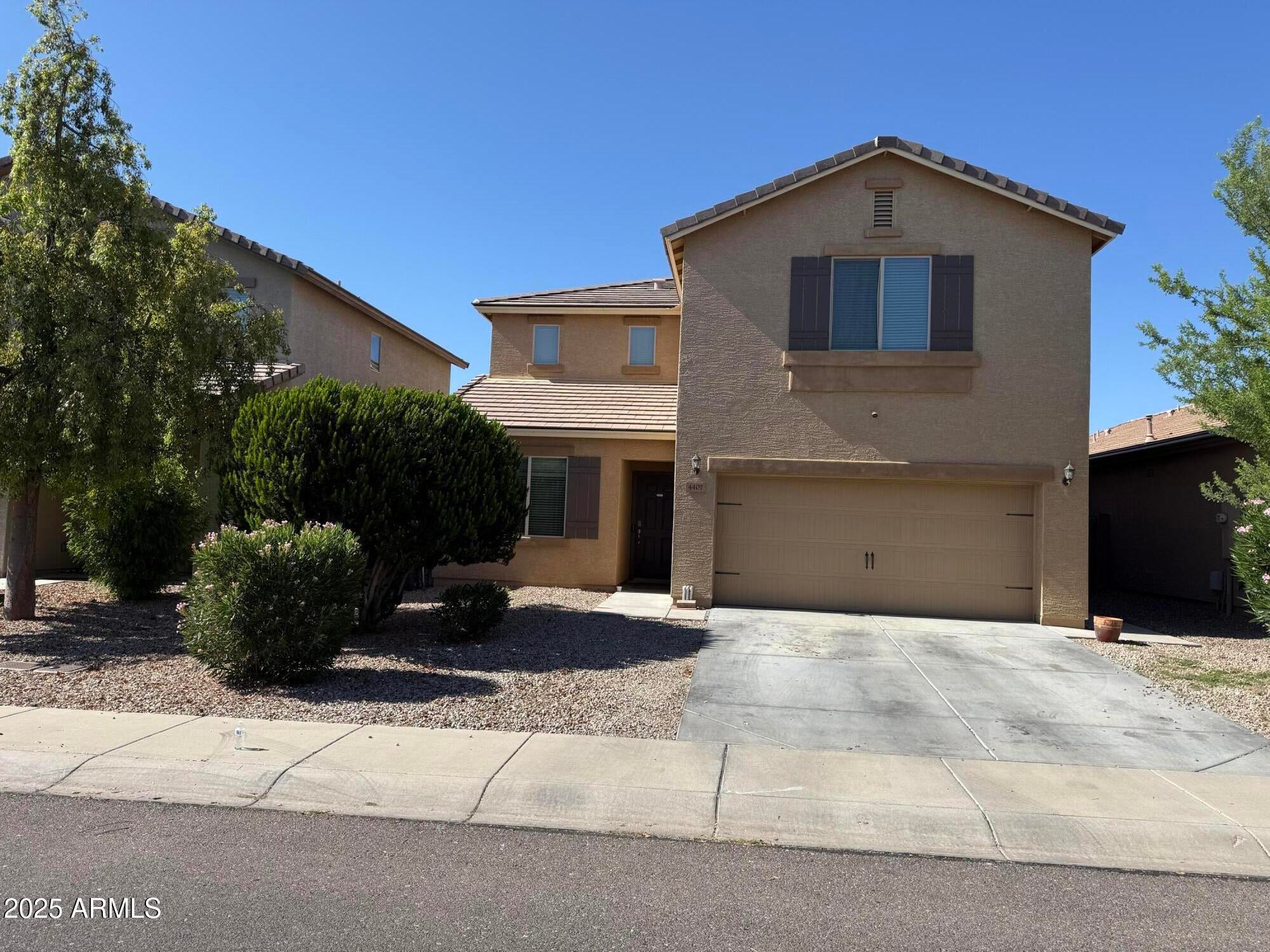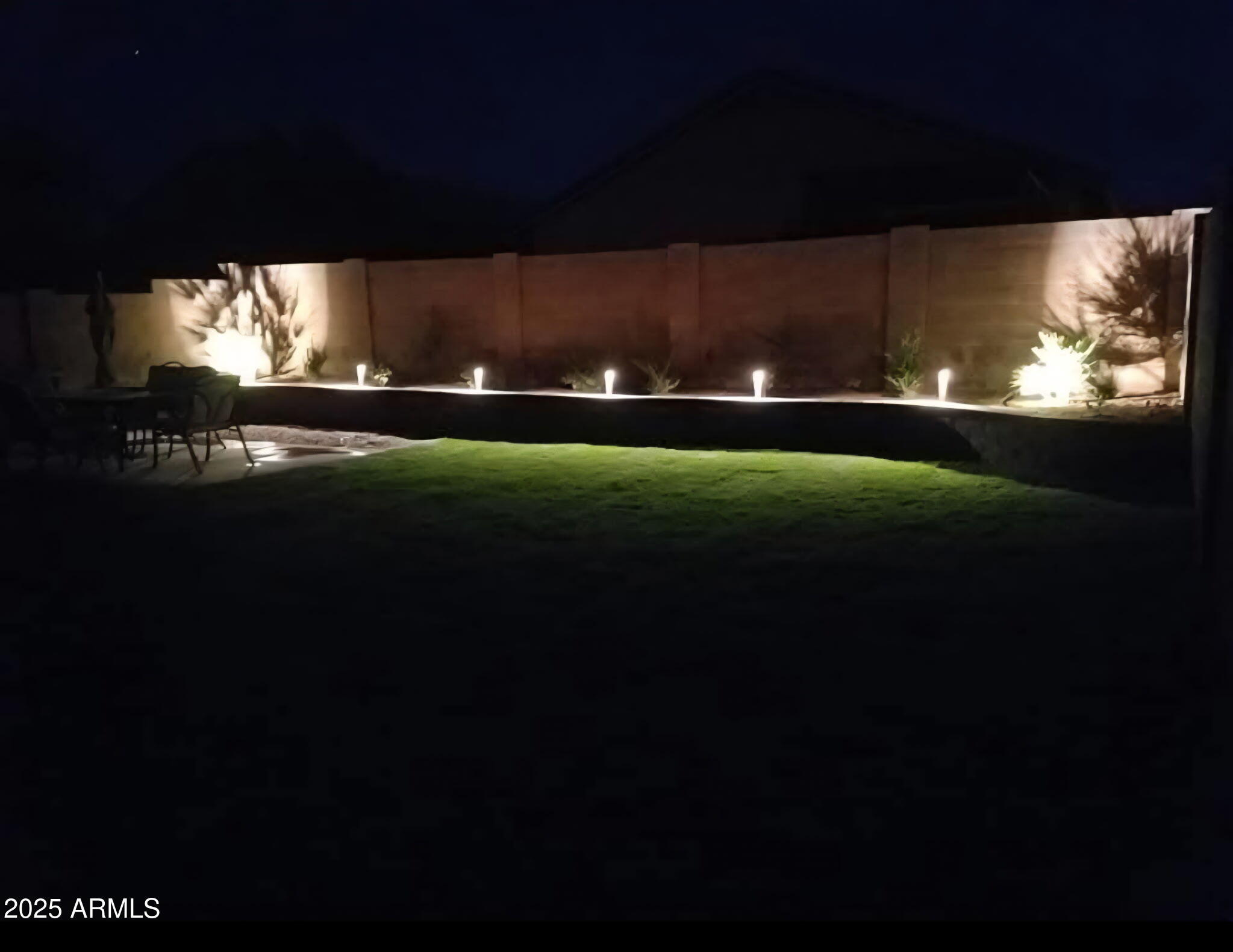$485,000 - 4407 W Crescent Road, San Tan Valley
- 5
- Bedrooms
- 3
- Baths
- 2,552
- SQ. Feet
- 0.11
- Acres
Welcome to this stunning LGI Home nestled in the sought-after San Tan Heights community! This spacious 5-bedroom, 2.5-bath home is loaded with upgrades and offers a comfortable yet stylish layout designed for modern living. Step inside to discover 9-foot ceilings, elegant 16x16 ceramic tile flooring, and plush Mohawk carpeting throughout. The chef's kitchen is a standout feature, boasting sleek granite countertops, rich stained maple cabinets, upgraded crown molding with LED lighting, and brand-new LG stainless steel appliances.Perfect for entertaining or relaxing, the open living spaces flow beautifully into the oversized backyard — ideal for hosting family gatherings, BBQs, or simply enjoying Arizona evenings under the stars. Don't miss this move-in ready gem!
Essential Information
-
- MLS® #:
- 6885377
-
- Price:
- $485,000
-
- Bedrooms:
- 5
-
- Bathrooms:
- 3.00
-
- Square Footage:
- 2,552
-
- Acres:
- 0.11
-
- Year Built:
- 2011
-
- Type:
- Residential
-
- Sub-Type:
- Single Family Residence
-
- Status:
- Active
Community Information
-
- Address:
- 4407 W Crescent Road
-
- Subdivision:
- SAN TAN HEIGHTS PARCEL C-10
-
- City:
- San Tan Valley
-
- County:
- Pinal
-
- State:
- AZ
-
- Zip Code:
- 85144
Amenities
-
- Amenities:
- Playground, Biking/Walking Path, Fitness Center
-
- Utilities:
- SRP,City Gas3
-
- Parking Spaces:
- 4
-
- # of Garages:
- 2
-
- View:
- Mountain(s)
-
- Pool:
- None
Interior
-
- Interior Features:
- High Speed Internet, Granite Counters, Double Vanity, Master Downstairs, Eat-in Kitchen, 9+ Flat Ceilings, Pantry, Full Bth Master Bdrm, Separate Shwr & Tub
-
- Appliances:
- Gas Cooktop
-
- Heating:
- Natural Gas
-
- Cooling:
- Central Air
-
- Fireplaces:
- None
-
- # of Stories:
- 2
Exterior
-
- Lot Description:
- Desert Front, Gravel/Stone Back, Grass Back, Auto Timer H2O Front, Auto Timer H2O Back, Irrigation Front, Irrigation Back
-
- Windows:
- Dual Pane, Tinted Windows
-
- Roof:
- Tile
-
- Construction:
- Stucco, Wood Frame, Painted
School Information
-
- District:
- Florence Unified School District
-
- Elementary:
- San Tan Heights Elementary
-
- Middle:
- San Tan Heights Elementary
-
- High:
- San Tan Foothills High School
Listing Details
- Listing Office:
- Results Realty


