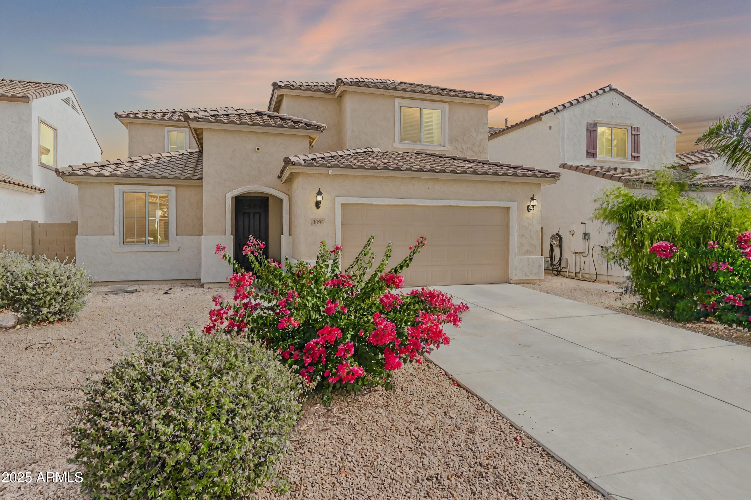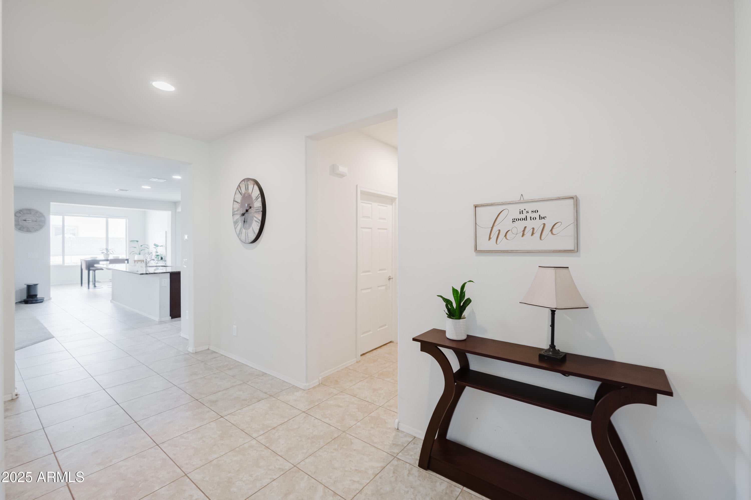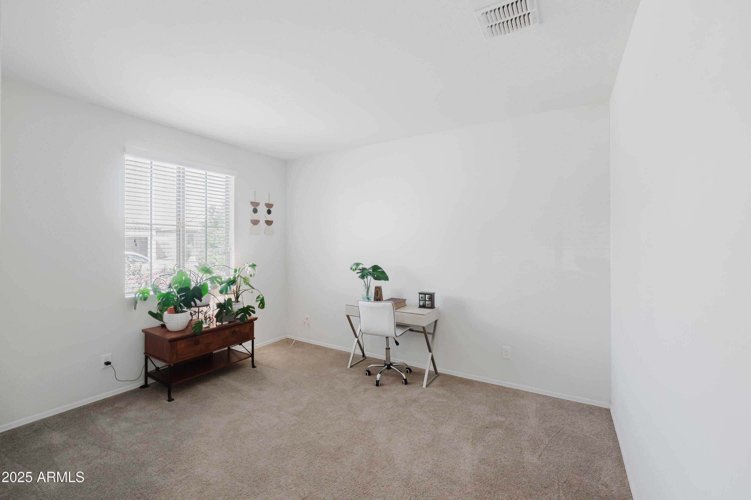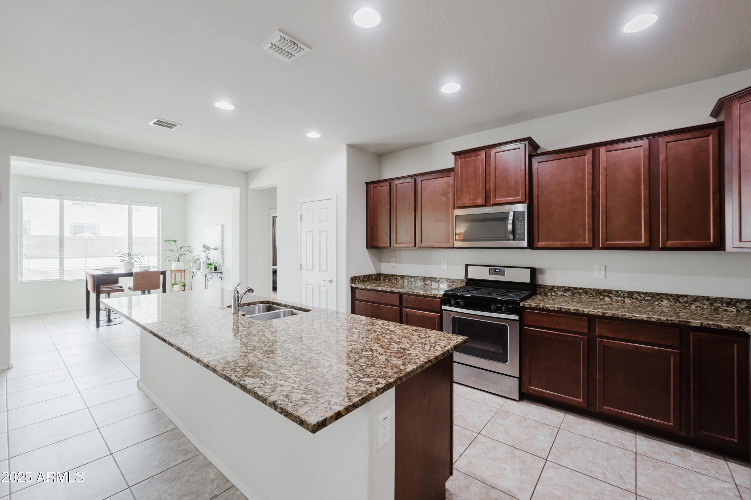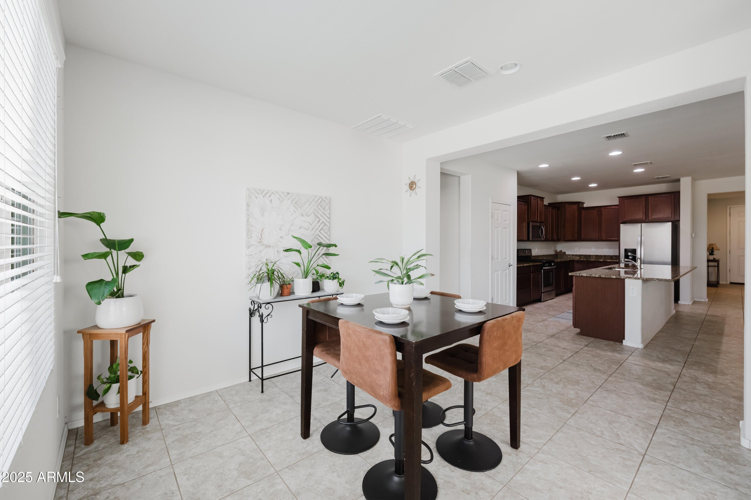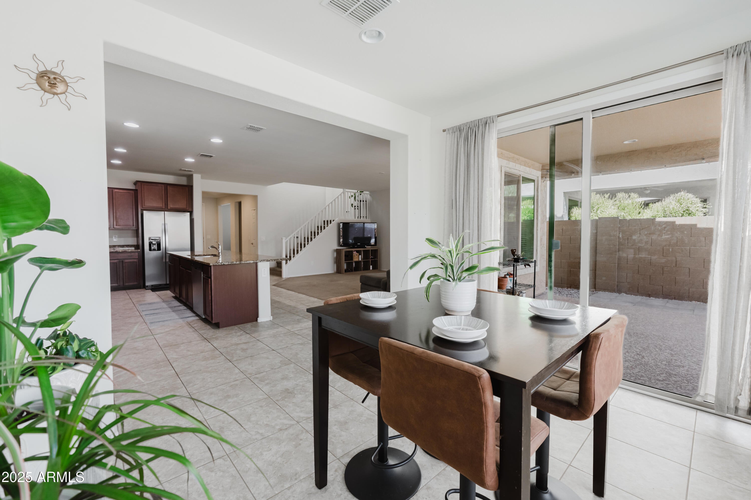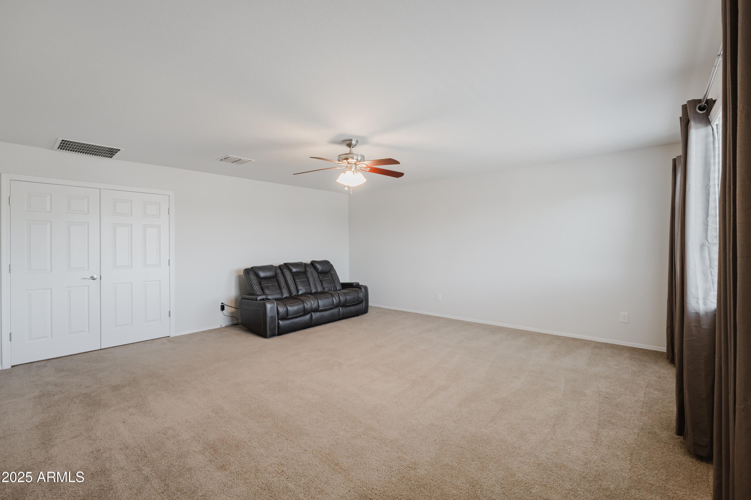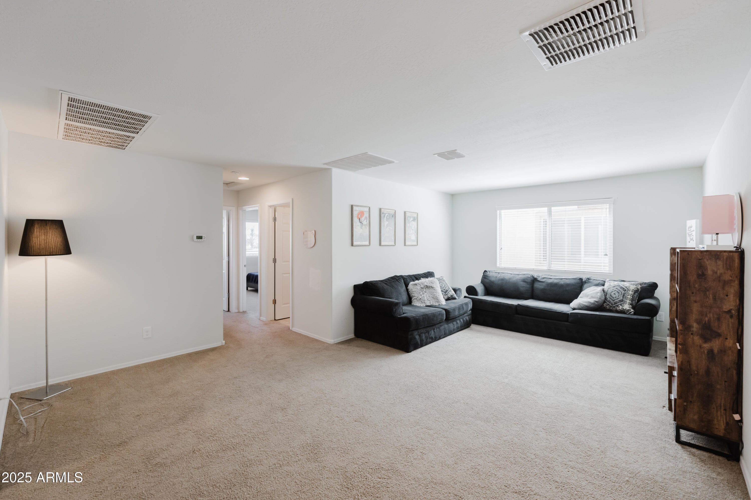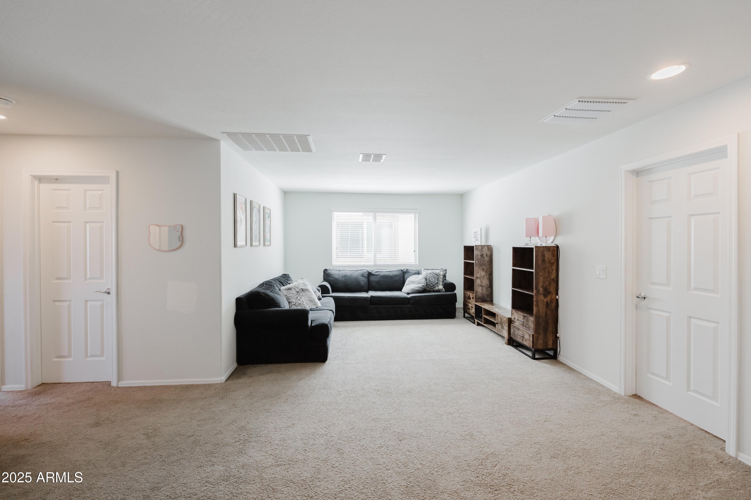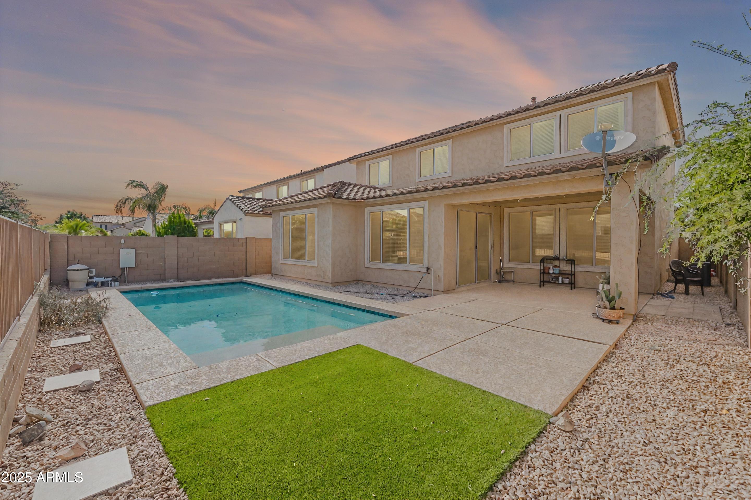$480,000 - 1093 W Belmont Red Trail, San Tan Valley
- 4
- Bedrooms
- 4
- Baths
- 3,149
- SQ. Feet
- 0.13
- Acres
MOTIVATED SELLER ! Ever dreamed of having TWO MASTER SUITES ? This home features one on the main level and another upstairs, perfect for MULTI-GEN LIVING or GUESTS. A dedicated OFFICE, spacious LOFT, and a massive MULTIMEDIA ROOM (potential 5TH BEDROOM) offer endless flexibility. The kitchen impresses with a LONG GRANITE ISLAND, STAINLESS STEEL appliances, and a WALK-IN PANTRY, opening to a dining area with POOL VIEWS. Step outside to your backyard with a SPARKLING POOL. The main master suite includes a WALK-IN CLOSET, DUAL VANITIES, a stand-in SHOWER, separate TOILET, and towel CLOSET. From elegant design to FUNCTIONAL SPACES, this home blends COMFORT! with opportunity in every corner. YOU MUST SEE THIS HOME !
Essential Information
-
- MLS® #:
- 6885415
-
- Price:
- $480,000
-
- Bedrooms:
- 4
-
- Bathrooms:
- 4.00
-
- Square Footage:
- 3,149
-
- Acres:
- 0.13
-
- Year Built:
- 2016
-
- Type:
- Residential
-
- Sub-Type:
- Single Family Residence
-
- Style:
- Contemporary, Ranch
-
- Status:
- Active
Community Information
-
- Address:
- 1093 W Belmont Red Trail
-
- Subdivision:
- PARCEL 20 AT CIRCLE CROSS RANCH
-
- City:
- San Tan Valley
-
- County:
- Pinal
-
- State:
- AZ
-
- Zip Code:
- 85143
Amenities
-
- Amenities:
- Playground
-
- Utilities:
- SRP
-
- Parking Spaces:
- 5
-
- Parking:
- Tandem Garage, Garage Door Opener
-
- # of Garages:
- 3
-
- Has Pool:
- Yes
-
- Pool:
- Private
Interior
-
- Interior Features:
- Granite Counters, Double Vanity, Master Downstairs, Upstairs, 9+ Flat Ceilings, Soft Water Loop, Pantry, 2 Master Baths, 3/4 Bath Master Bdrm, Full Bth Master Bdrm
-
- Heating:
- Natural Gas
-
- Cooling:
- Central Air, Ceiling Fan(s)
-
- Fireplaces:
- None
-
- # of Stories:
- 2
Exterior
-
- Lot Description:
- Sprinklers In Rear, Sprinklers In Front, Desert Back, Desert Front, Auto Timer H2O Front, Auto Timer H2O Back
-
- Windows:
- Low-Emissivity Windows, Dual Pane, Vinyl Frame
-
- Roof:
- Tile, Built-Up
-
- Construction:
- Stucco, Wood Frame, Painted
School Information
-
- District:
- J O Combs Unified School District
-
- Elementary:
- Jack Harmon Elementary School
-
- Middle:
- J. O. Combs Middle School
-
- High:
- Combs High School
Listing Details
- Listing Office:
- Citiea
