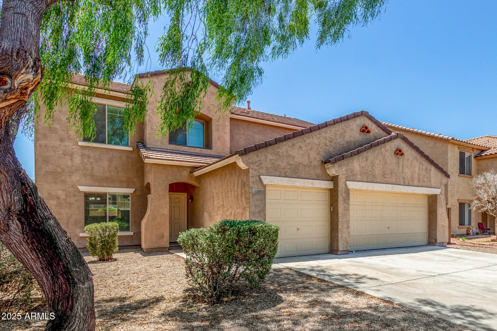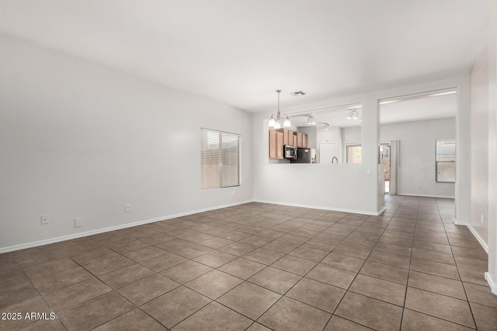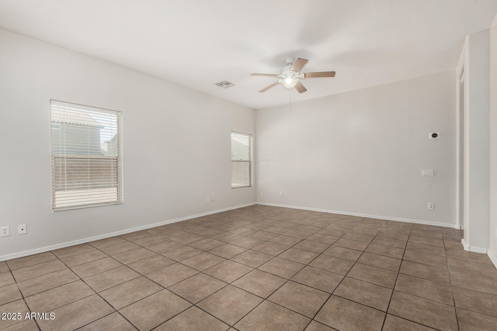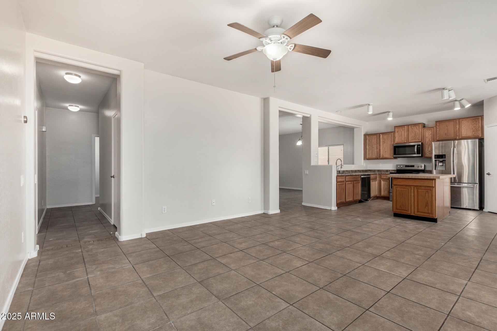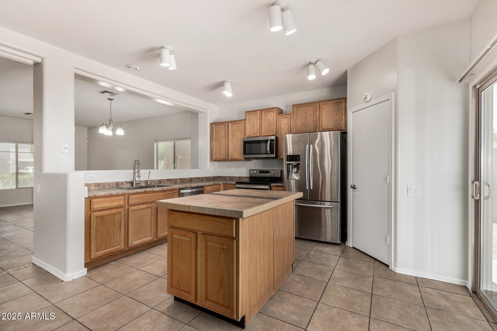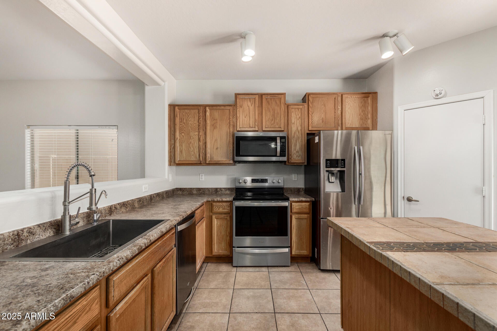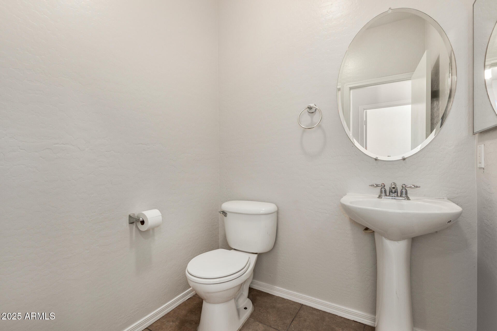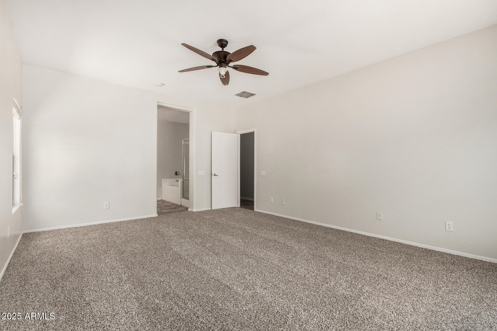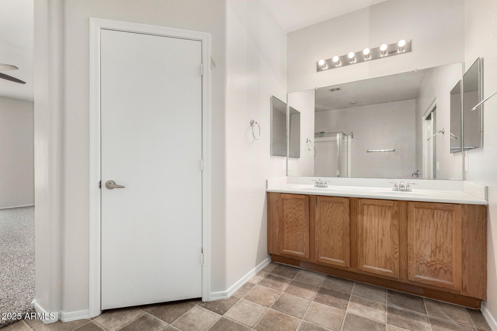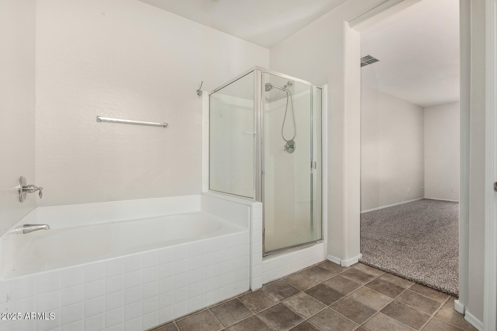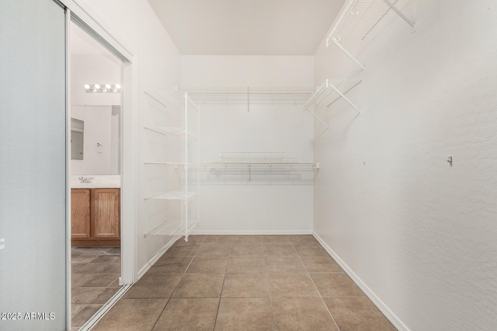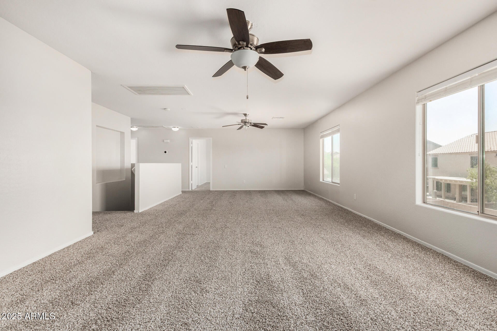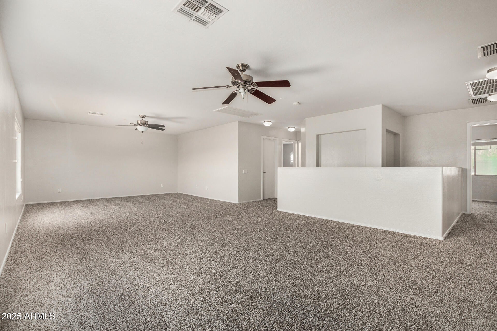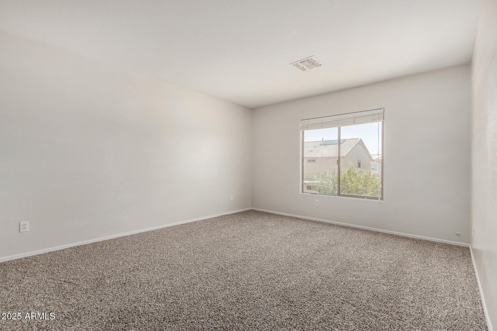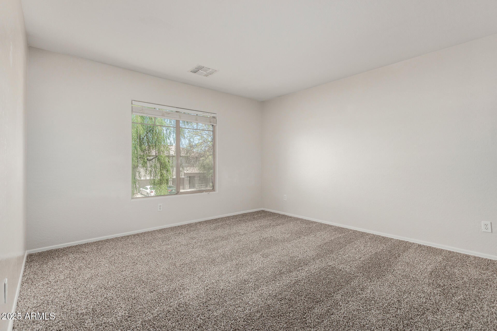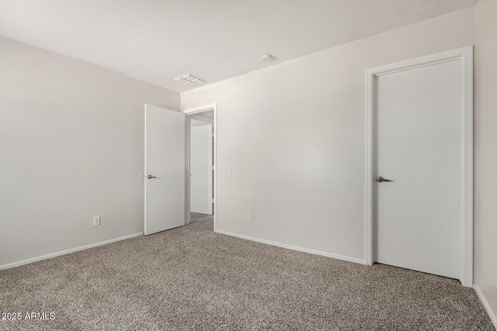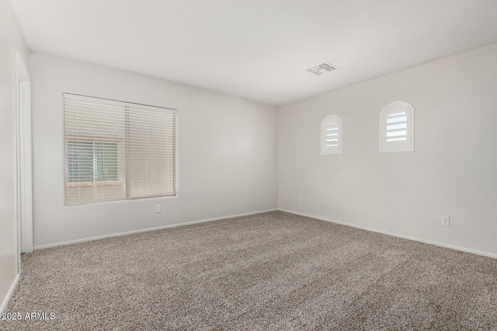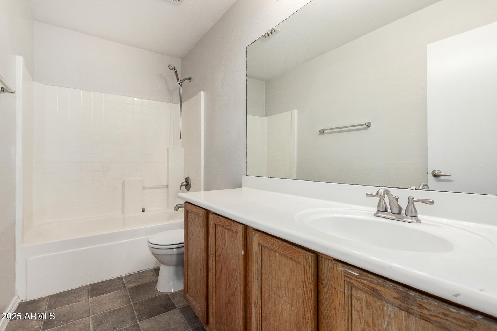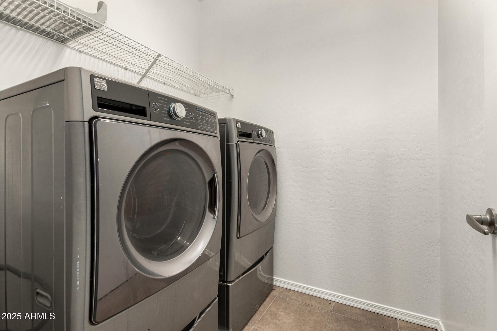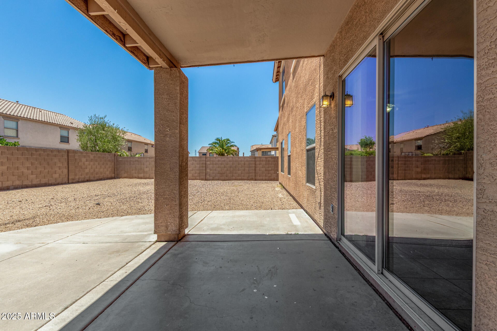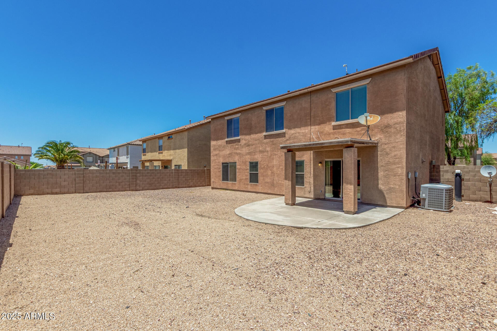$469,900 - 11871 W Sherman Street, Avondale
- 5
- Bedrooms
- 3
- Baths
- 3,207
- SQ. Feet
- 0.17
- Acres
Welcome to this beautifully laid-out 5 bed, 2.5 bath home in the highly sought-after Glenhurst community. Enjoy the convenience of a first-floor primary bedroom with a full ensuite and walk-in closet. The open-concept layout offers both a formal living room and a separate family room, perfect for entertaining. The kitchen features stainless steel appliances, a walk-in pantry, center island with breakfast bar, and ample cabinet space. Upstairs, you'll find four additional bedrooms and a spacious loft—ideal for a game room, office, or lounge area. Tile flooring downstairs, plush carpet upstairs, and a powder room for guests. All of this with a 3-car garage and a location close to schools, shopping, and freeway access.
Essential Information
-
- MLS® #:
- 6885435
-
- Price:
- $469,900
-
- Bedrooms:
- 5
-
- Bathrooms:
- 3.00
-
- Square Footage:
- 3,207
-
- Acres:
- 0.17
-
- Year Built:
- 2004
-
- Type:
- Residential
-
- Sub-Type:
- Single Family Residence
-
- Status:
- Active
Community Information
-
- Address:
- 11871 W Sherman Street
-
- Subdivision:
- GLENHURST
-
- City:
- Avondale
-
- County:
- Maricopa
-
- State:
- AZ
-
- Zip Code:
- 85323
Amenities
-
- Utilities:
- SRP,SW Gas3
-
- Parking Spaces:
- 3
-
- Parking:
- Garage Door Opener
-
- # of Garages:
- 3
-
- Pool:
- None
Interior
-
- Interior Features:
- Double Vanity, Master Downstairs, Breakfast Bar, Kitchen Island, Full Bth Master Bdrm, Separate Shwr & Tub, Laminate Counters
-
- Heating:
- Natural Gas
-
- Cooling:
- Central Air, Ceiling Fan(s)
-
- Fireplaces:
- None
-
- # of Stories:
- 2
Exterior
-
- Lot Description:
- Gravel/Stone Front, Gravel/Stone Back
-
- Windows:
- Dual Pane
-
- Roof:
- Tile
-
- Construction:
- Stucco, Wood Frame, Painted
School Information
-
- District:
- Tolleson Union High School District
-
- Elementary:
- Collier Elementary School
-
- Middle:
- Collier Elementary School
-
- High:
- La Joya Community High School
Listing Details
- Listing Office:
- My Home Group Real Estate
