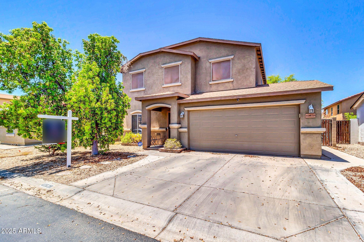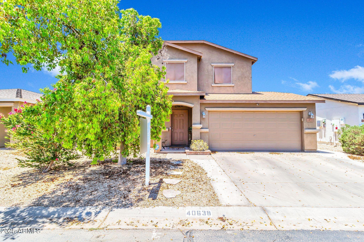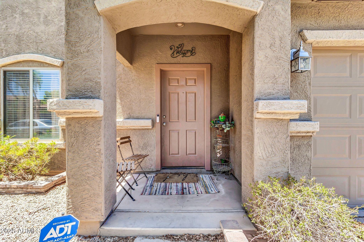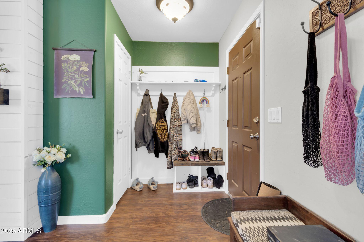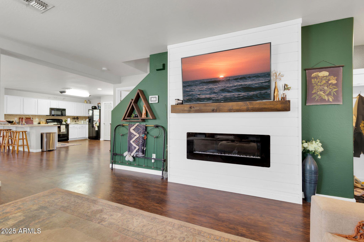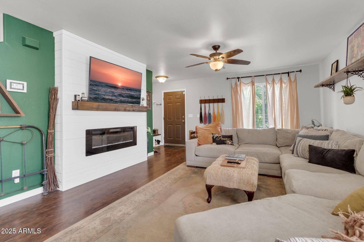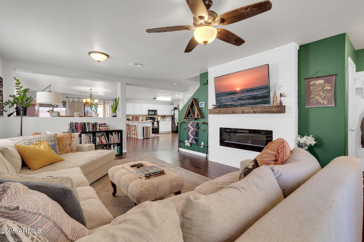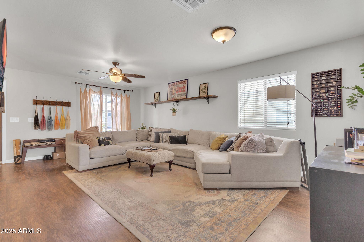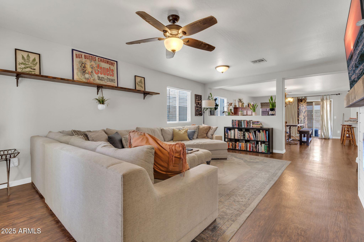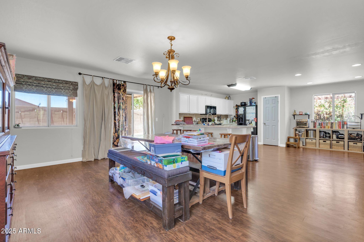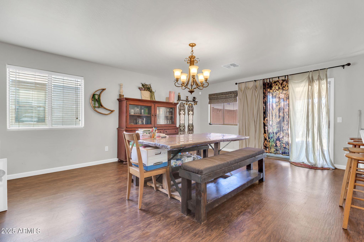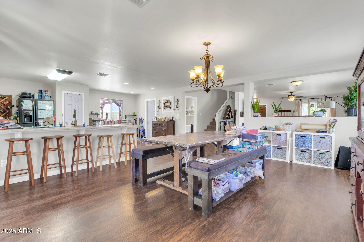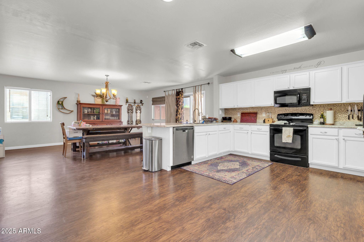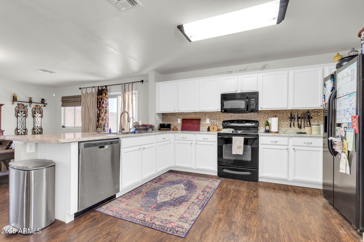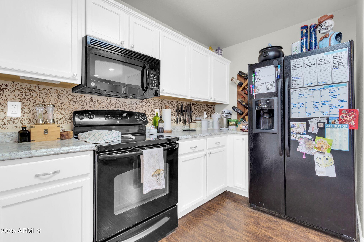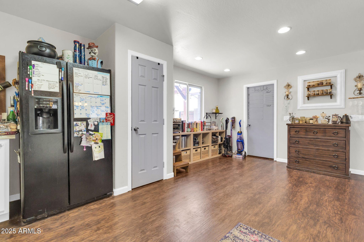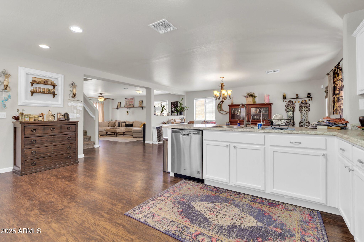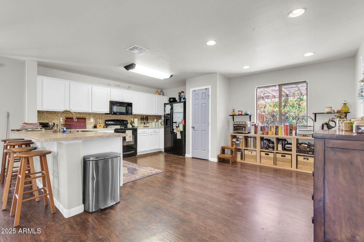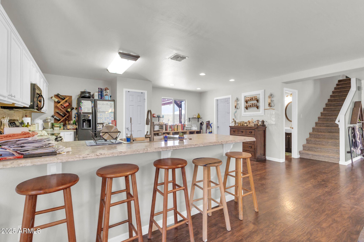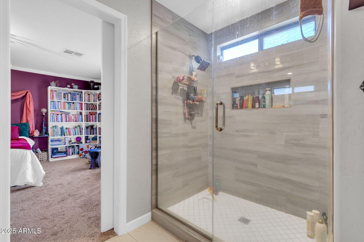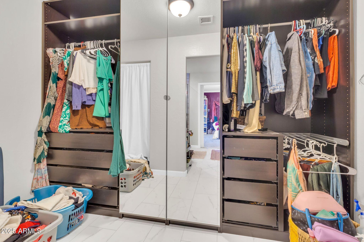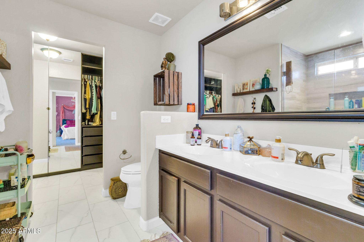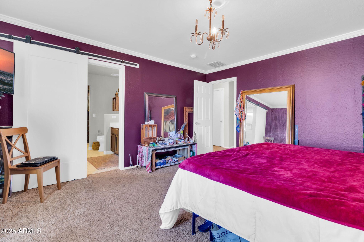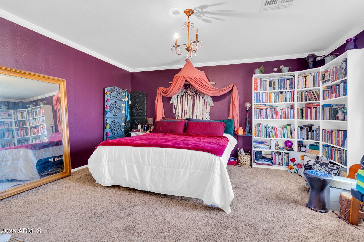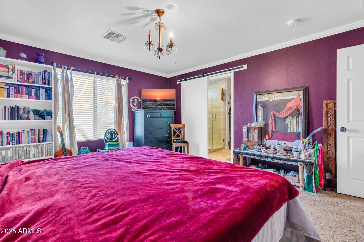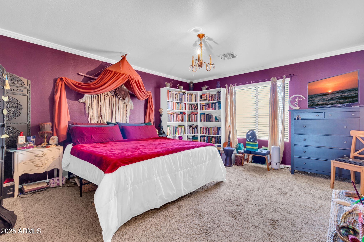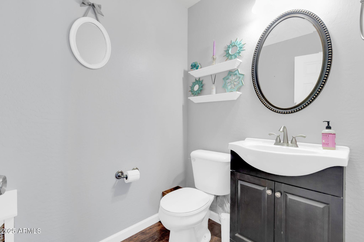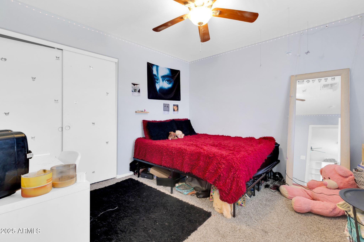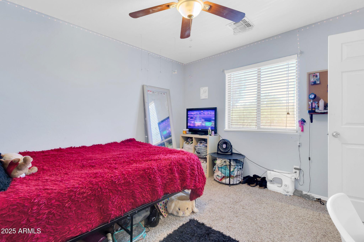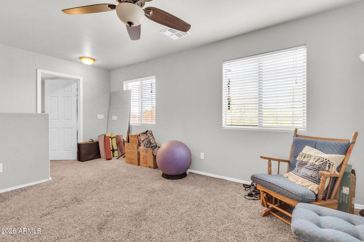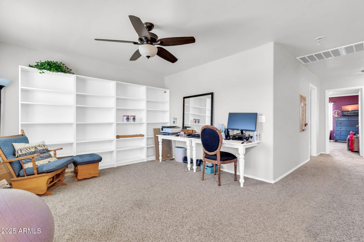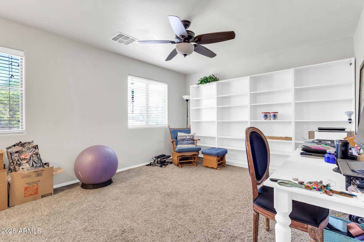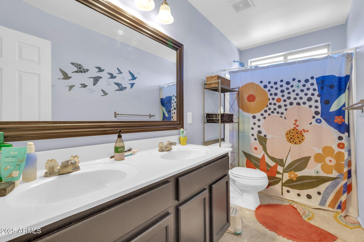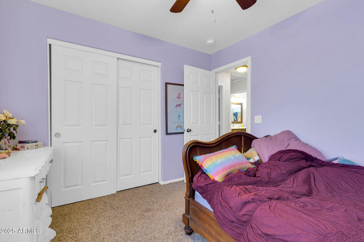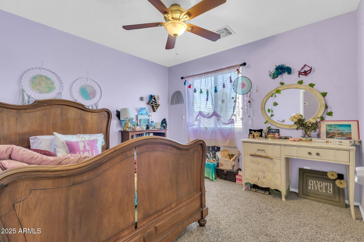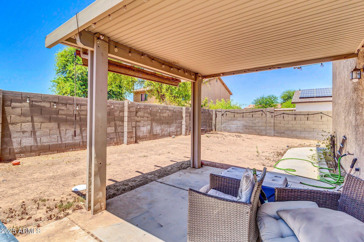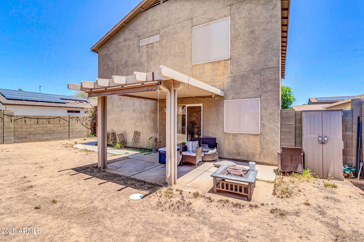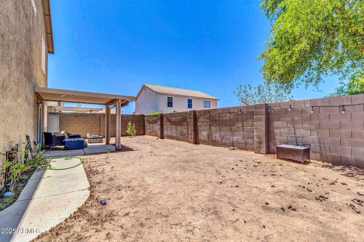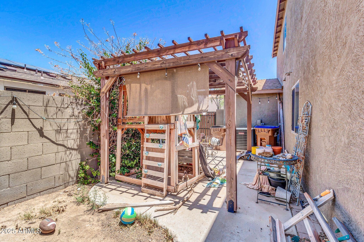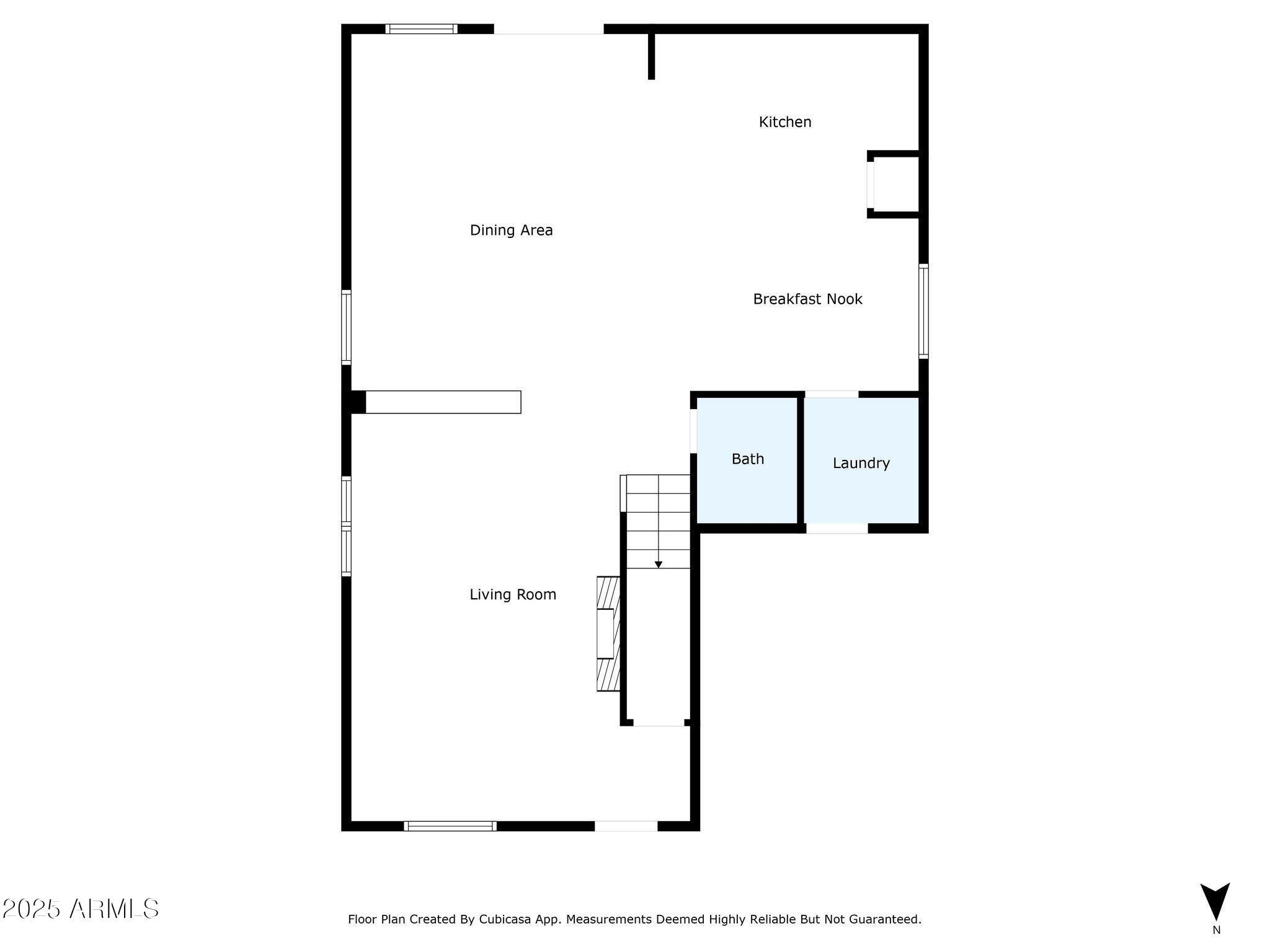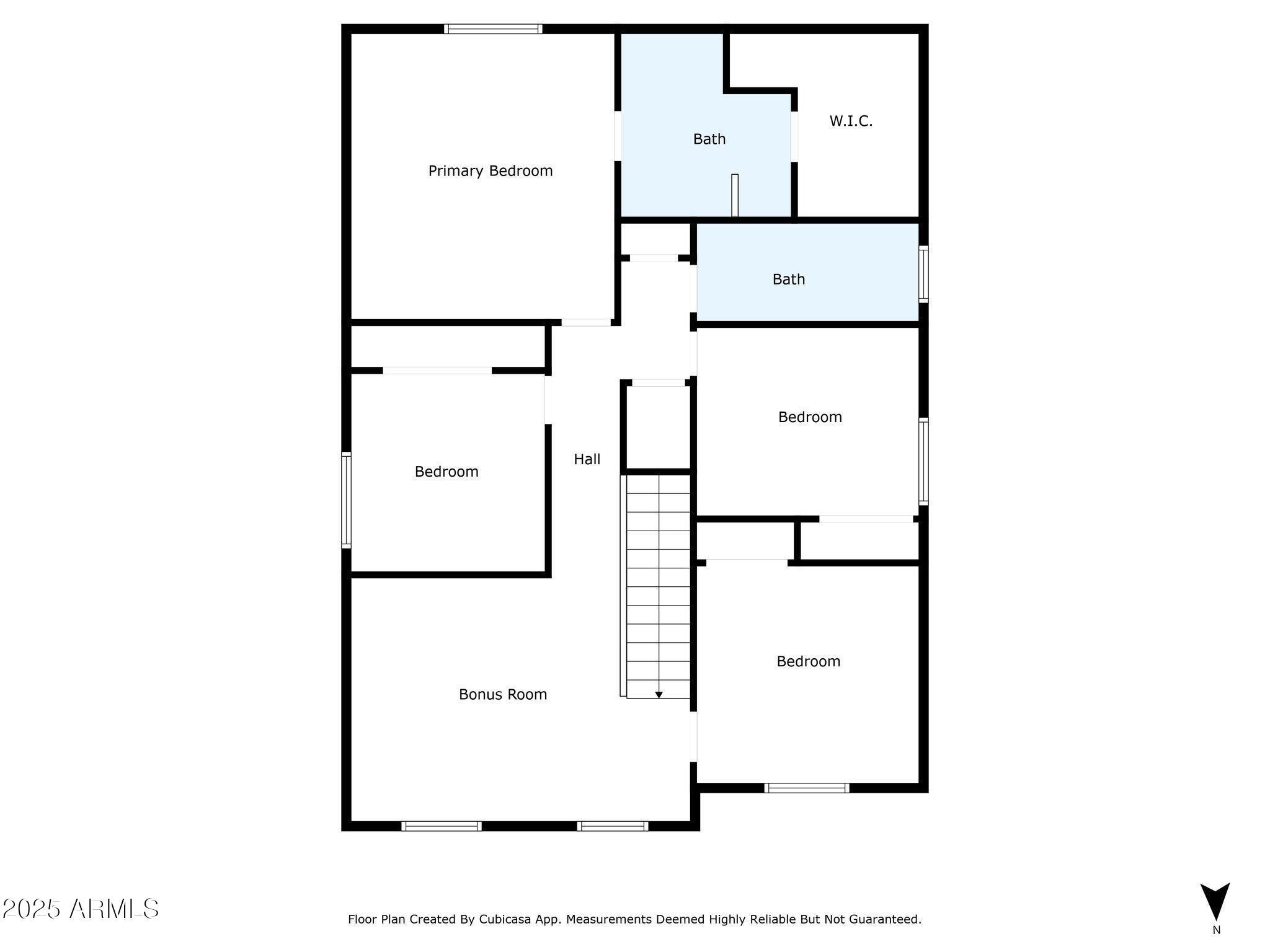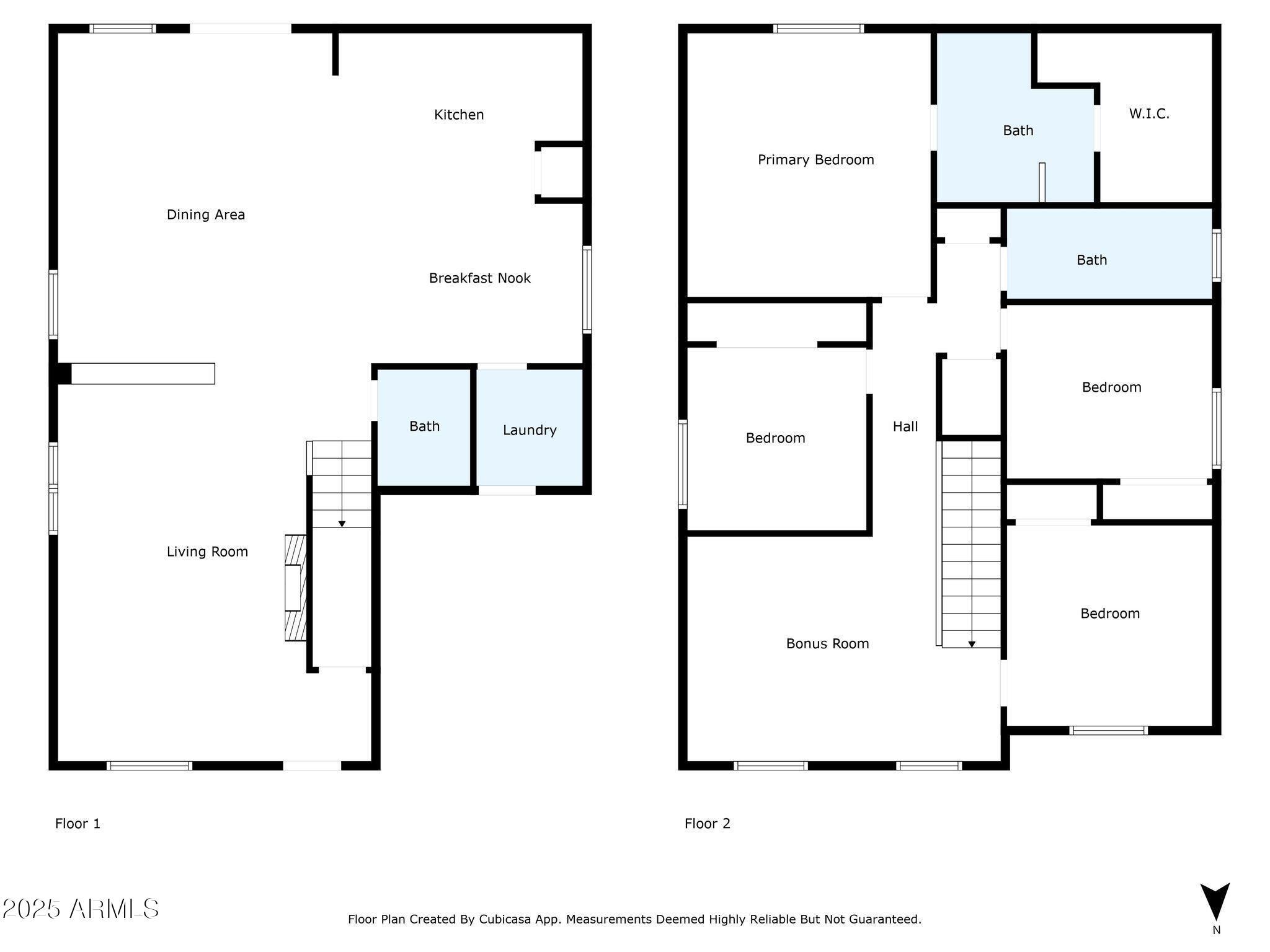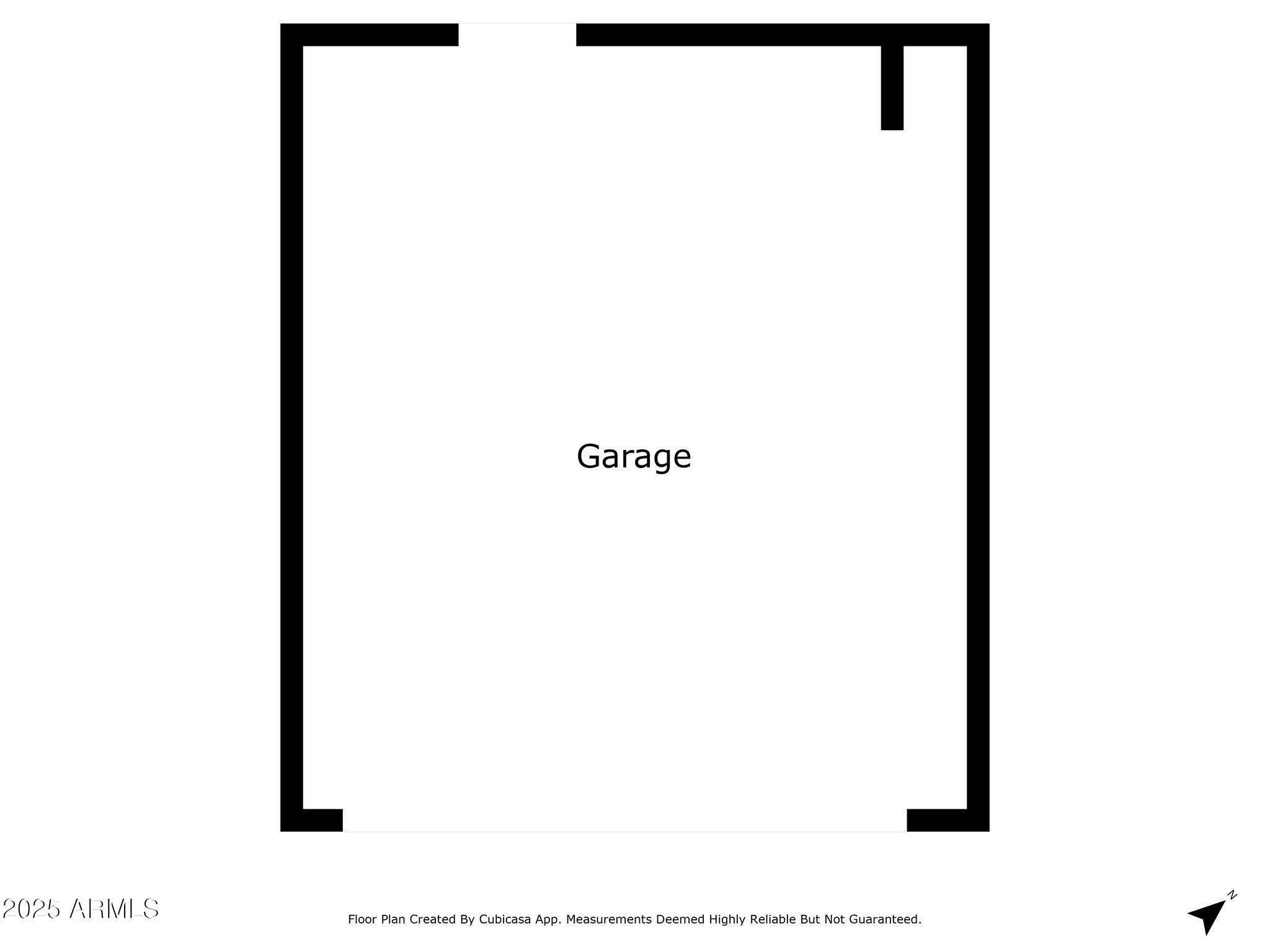$369,900 - 40638 N High Meadows Drive, San Tan Valley
- 4
- Bedrooms
- 3
- Baths
- 2,293
- SQ. Feet
- 0.1
- Acres
GORGEOUS, SPACIOUS & MOVE-IN READY! 4 bed + loft home with custom electric fireplace, luxury vinyl flooring, fresh paint, and updated kitchen with white cabinets, breakfast bar, and pantry. Upstairs features a relaxing primary suite with crown molding, barn door, double sinks, glass shower, and custom closet. Enjoy AZ evenings in the landscaped backyard with covered patio, pergola, pavers, and swing set! Just 2 doors from greenbelt and walking distance to pool, playground, and clubhouse. Minutes to shopping, dining & freeway. 2-car garage with workbench & built-ins!
Essential Information
-
- MLS® #:
- 6885566
-
- Price:
- $369,900
-
- Bedrooms:
- 4
-
- Bathrooms:
- 3.00
-
- Square Footage:
- 2,293
-
- Acres:
- 0.10
-
- Year Built:
- 2005
-
- Type:
- Residential
-
- Sub-Type:
- Single Family Residence
-
- Style:
- Contemporary
-
- Status:
- Active
Community Information
-
- Address:
- 40638 N High Meadows Drive
-
- Subdivision:
- MEADOW VISTA
-
- City:
- San Tan Valley
-
- County:
- Pinal
-
- State:
- AZ
-
- Zip Code:
- 85140
Amenities
-
- Amenities:
- Community Spa, Community Pool, Playground
-
- Utilities:
- SRP
-
- Parking Spaces:
- 4
-
- Parking:
- Garage Door Opener, Direct Access
-
- # of Garages:
- 2
-
- Pool:
- None
Interior
-
- Interior Features:
- High Speed Internet, Double Vanity, Upstairs, Eat-in Kitchen, Breakfast Bar, 9+ Flat Ceilings, Pantry, 3/4 Bath Master Bdrm
-
- Heating:
- Electric
-
- Cooling:
- Central Air, Ceiling Fan(s)
-
- Fireplace:
- Yes
-
- Fireplaces:
- 1 Fireplace, Living Room
-
- # of Stories:
- 2
Exterior
-
- Exterior Features:
- Playground
-
- Lot Description:
- Desert Front, Dirt Back
-
- Windows:
- Solar Screens
-
- Roof:
- Composition
-
- Construction:
- Stucco, Wood Frame, Painted
School Information
-
- District:
- J O Combs Unified School District
-
- Elementary:
- Ranch Elementary School
-
- Middle:
- J. O. Combs Middle School
-
- High:
- Combs High School
Listing Details
- Listing Office:
- A.z. & Associates
