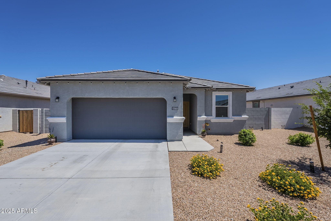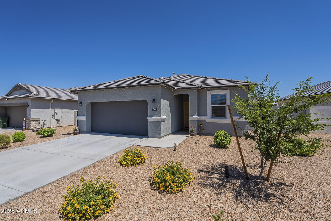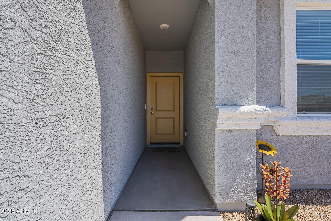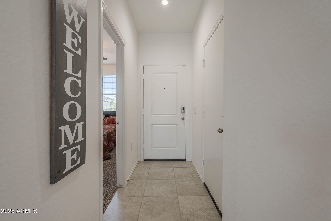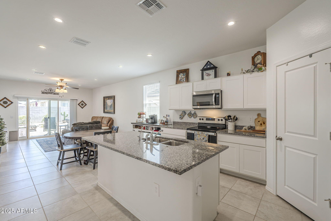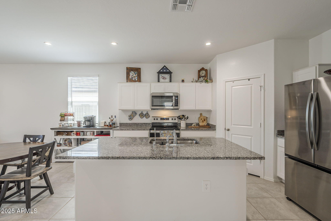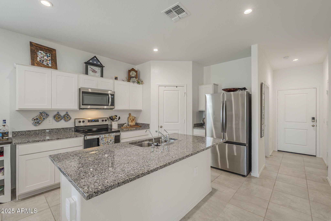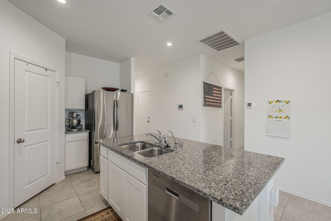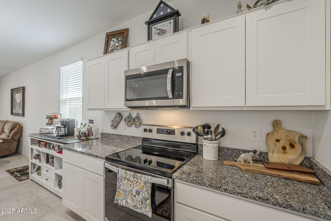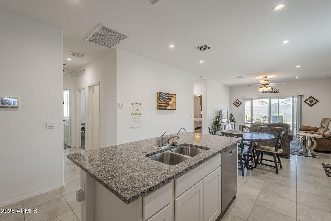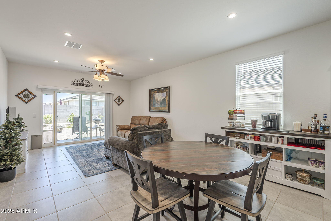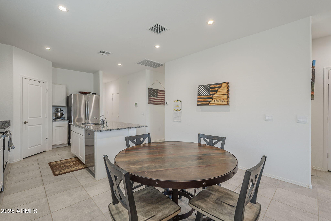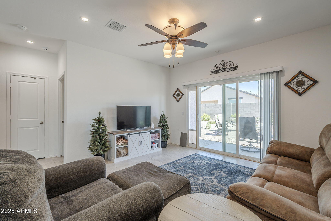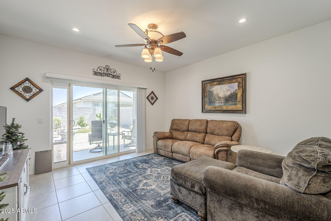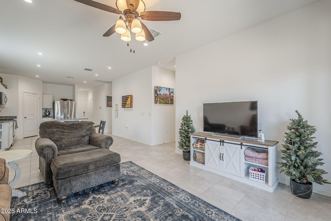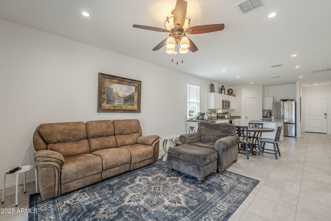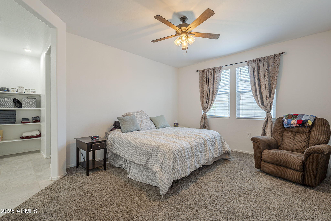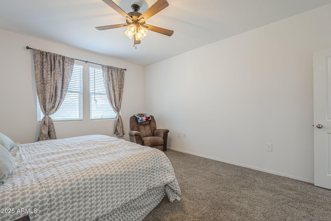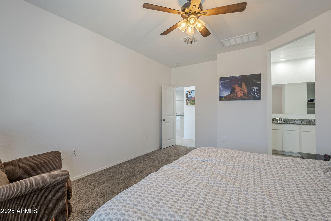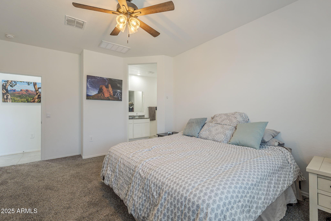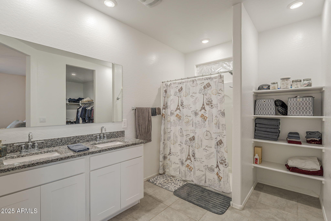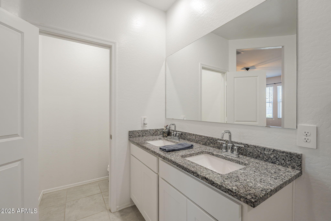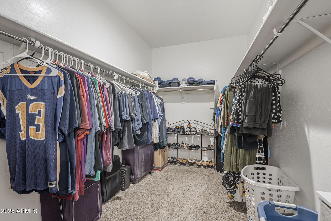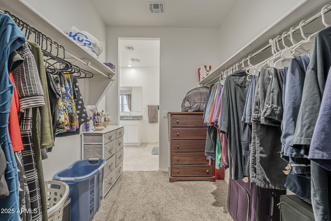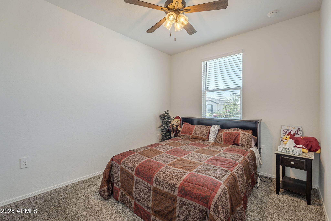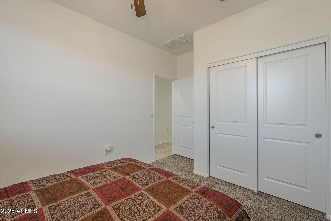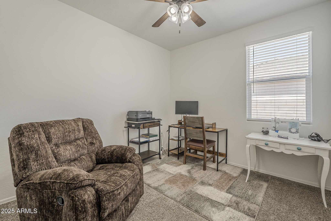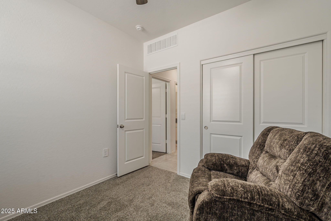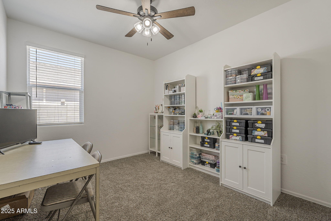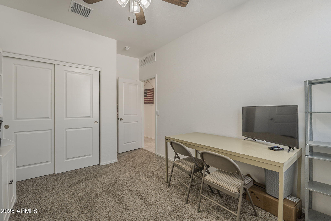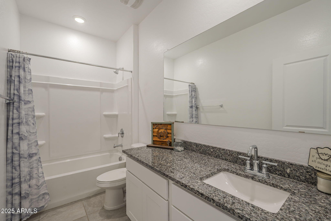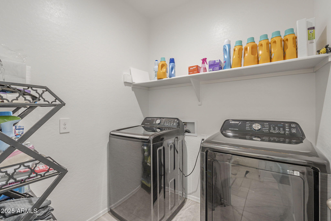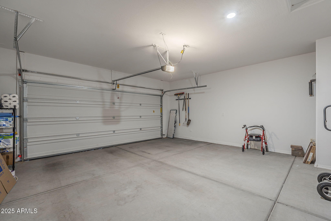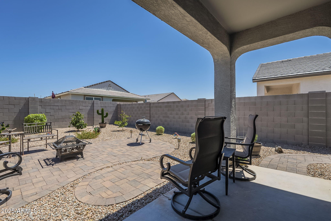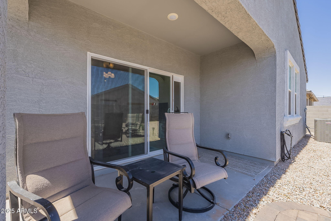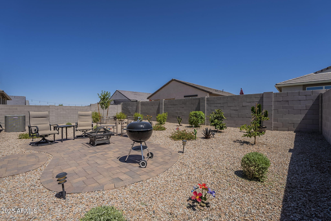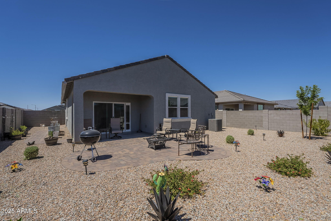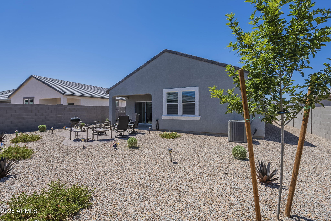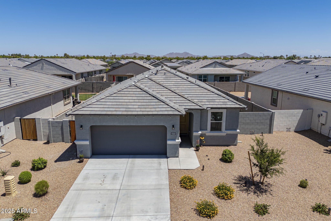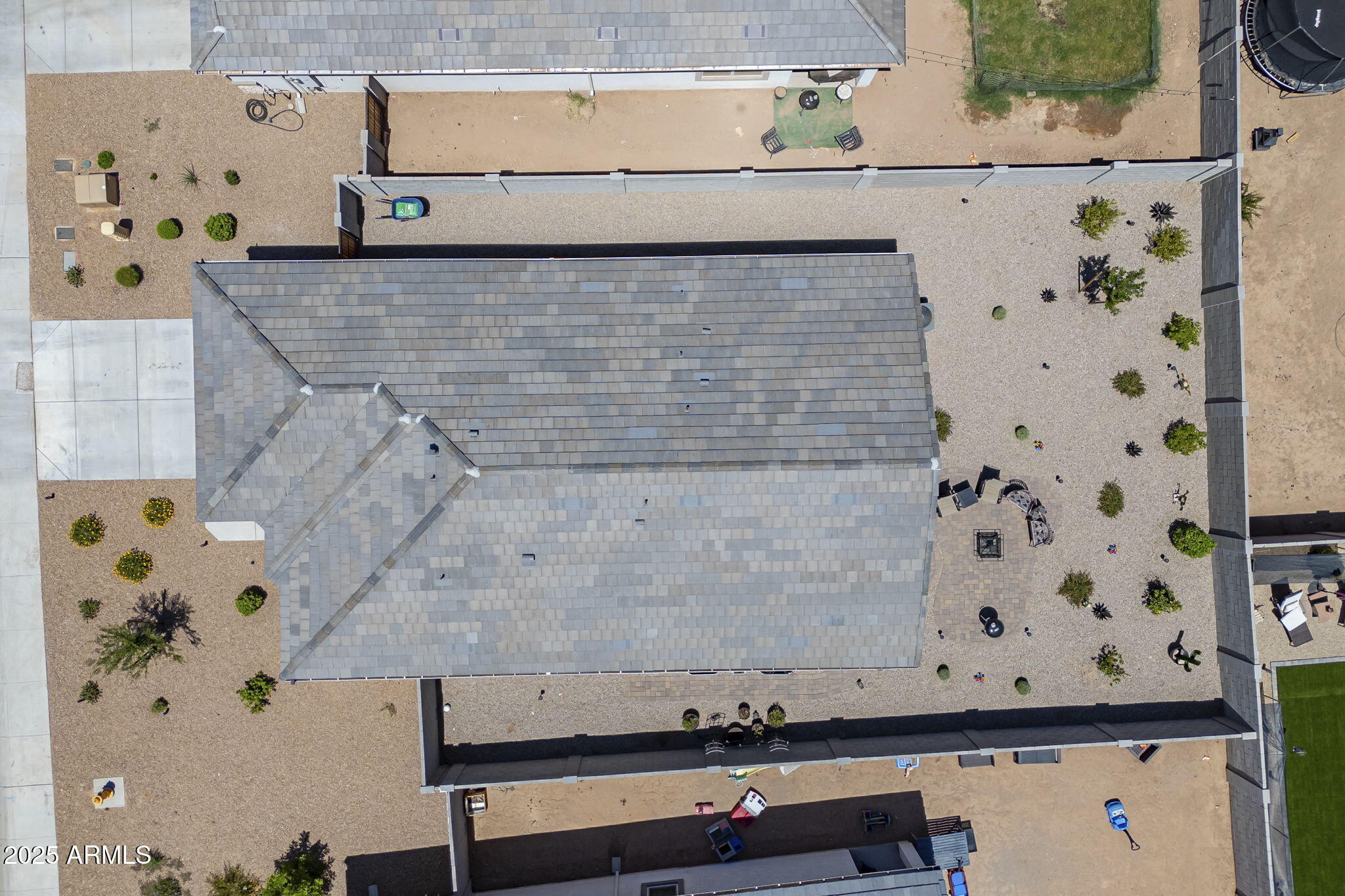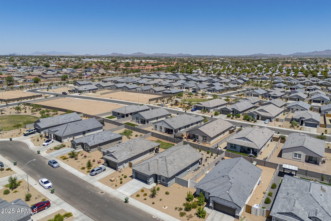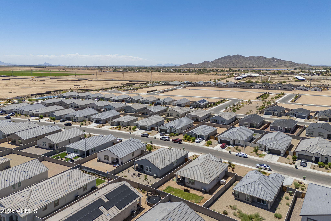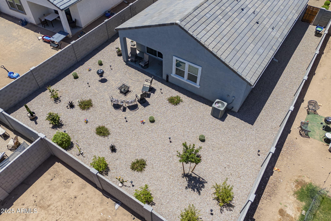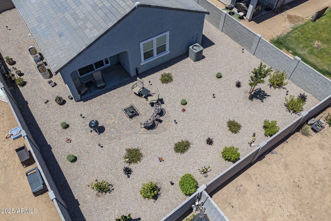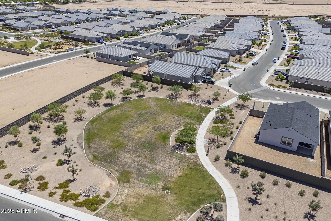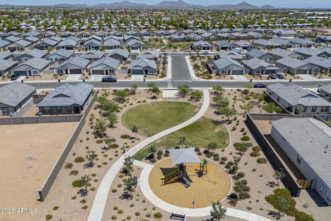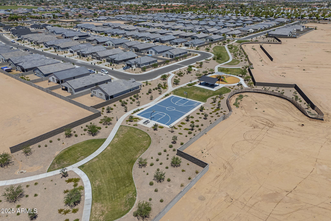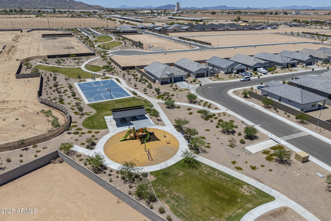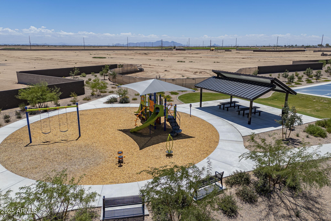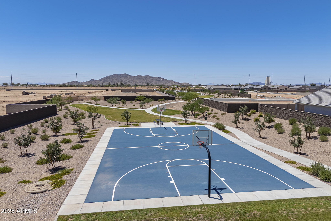$335,000 - 1560 E Squire Drive, Casa Grande
- 4
- Bedrooms
- 2
- Baths
- 1,589
- SQ. Feet
- 0.15
- Acres
Better than new and only one year old! This beautifully maintained smart home features a split 4-bedroom, open-concept floor plan that's perfect for modern living. The heart of the home is the expansive kitchen, dining, and great room, creating one seamless space for entertaining. The kitchen offers ample cabinetry, generous counter space, a large walk-in pantry, stainless steel appliances (including refrigerator), and a center island perfect for gatherings. The private primary suite is tucked at the back of the home and features double sinks, a spacious walk-in closet, and a bright, modern bath. Step outside to the professionally landscaped backyard with desert landscaping (separate drip systems), sit on the patio or the extended paver area. It's an ideal setting for a BBQ or cozy firepit evenings. North/South facing lot too! Enjoy added features like the Smart Home Package and rain gutters. Located in a community with walking paths, green space, a playground, and basketball court, this home offers lifestyle and location! Ideally located just minutes from Fry's, Walmart, and Home Depot, convenience is at your doorstep.
Essential Information
-
- MLS® #:
- 6885583
-
- Price:
- $335,000
-
- Bedrooms:
- 4
-
- Bathrooms:
- 2.00
-
- Square Footage:
- 1,589
-
- Acres:
- 0.15
-
- Year Built:
- 2023
-
- Type:
- Residential
-
- Sub-Type:
- Single Family Residence
-
- Style:
- Santa Barbara/Tuscan
-
- Status:
- Active
Community Information
-
- Address:
- 1560 E Squire Drive
-
- Subdivision:
- CARLTON COMMONS PHASE 1
-
- City:
- Casa Grande
-
- County:
- Pinal
-
- State:
- AZ
-
- Zip Code:
- 85122
Amenities
-
- Amenities:
- Playground, Biking/Walking Path
-
- Utilities:
- APS
-
- Parking Spaces:
- 4
-
- Parking:
- Garage Door Opener, Direct Access
-
- # of Garages:
- 2
-
- Pool:
- None
Interior
-
- Interior Features:
- Smart Home, Granite Counters, Double Vanity, Eat-in Kitchen, Breakfast Bar, 9+ Flat Ceilings, Kitchen Island, Pantry, Full Bth Master Bdrm
-
- Appliances:
- Water Purifier
-
- Heating:
- Electric
-
- Cooling:
- Central Air, ENERGY STAR Qualified Equipment, Programmable Thmstat
-
- Fireplaces:
- None
-
- # of Stories:
- 1
Exterior
-
- Lot Description:
- Desert Back, Desert Front, Auto Timer H2O Front, Auto Timer H2O Back
-
- Windows:
- Low-Emissivity Windows, Dual Pane, ENERGY STAR Qualified Windows, Vinyl Frame
-
- Roof:
- Tile, Concrete
-
- Construction:
- Stucco, Wood Frame, Blown Cellulose, Painted
School Information
-
- District:
- Casa Grande Union High School District
-
- Elementary:
- Mesquite Elementary
-
- Middle:
- Casa Grande Middle School
-
- High:
- Vista Grande High School
Listing Details
- Listing Office:
- Re/max A Bar Z Realty
