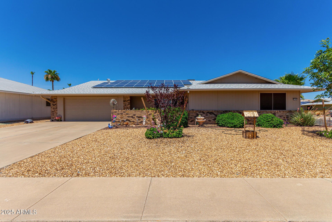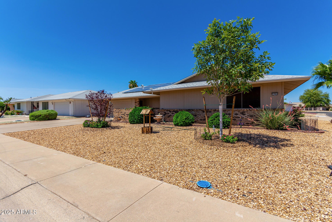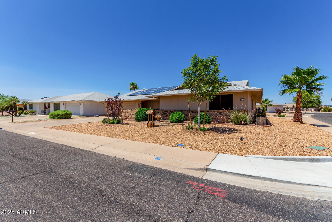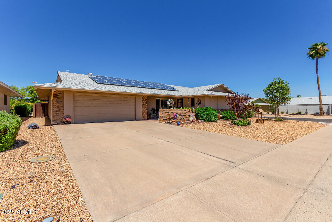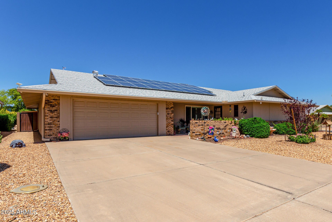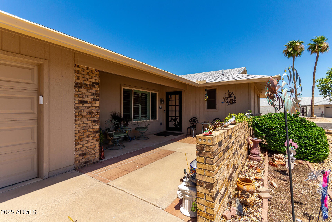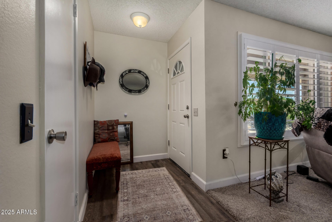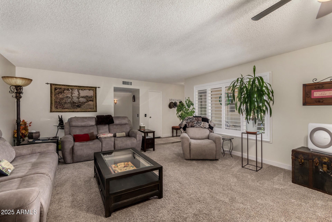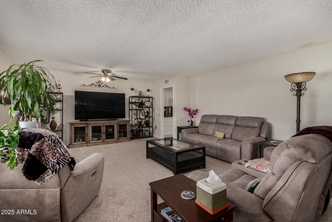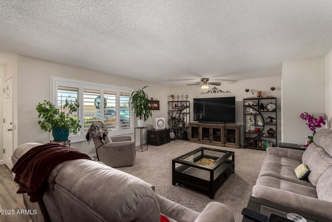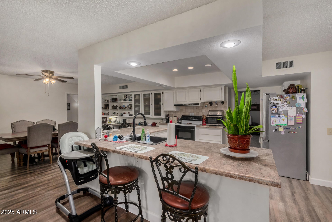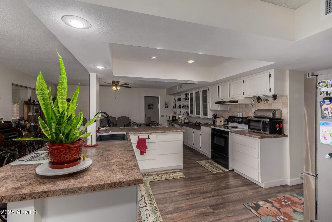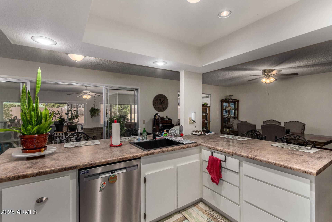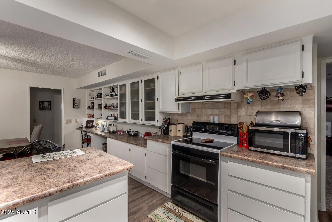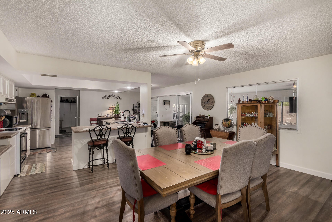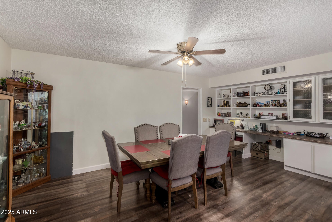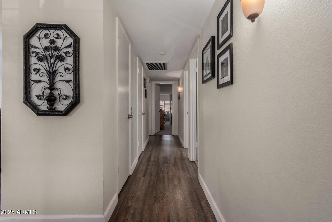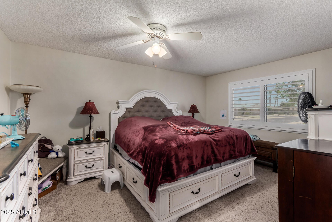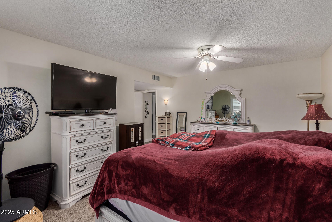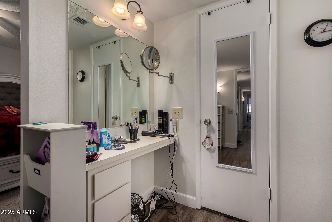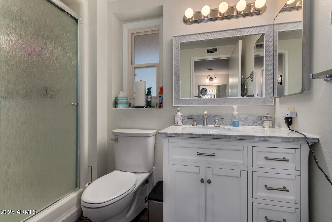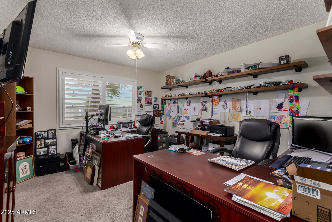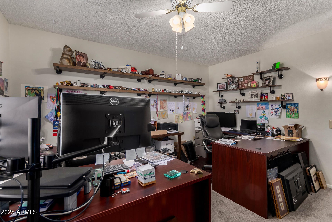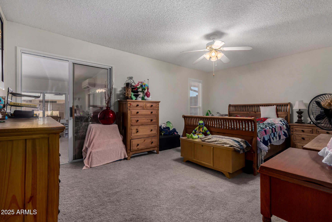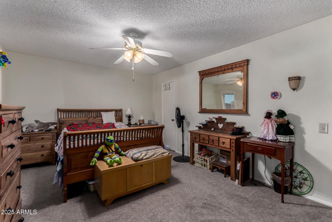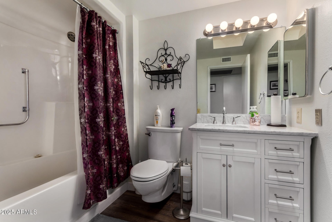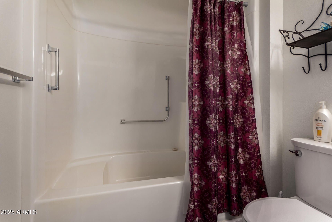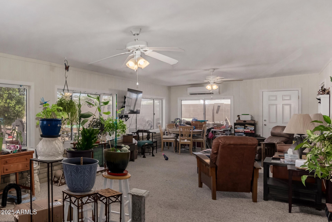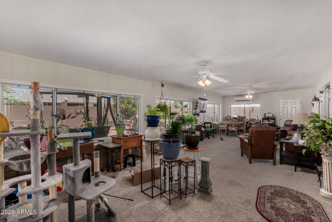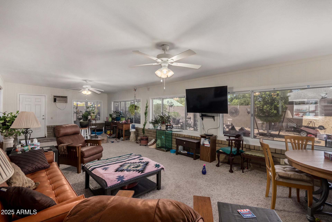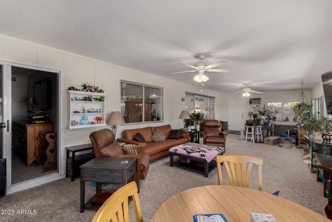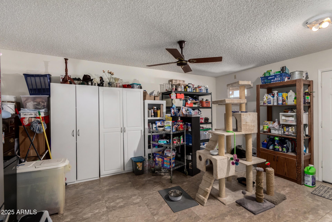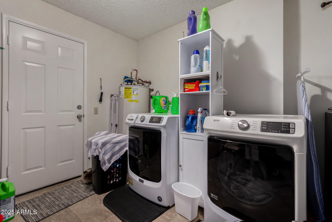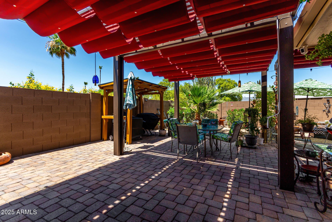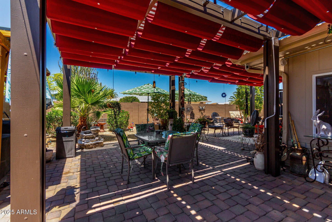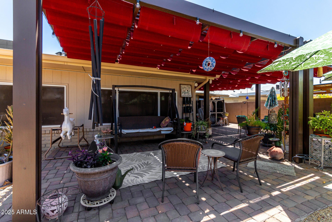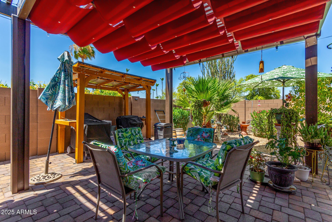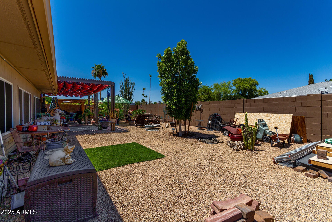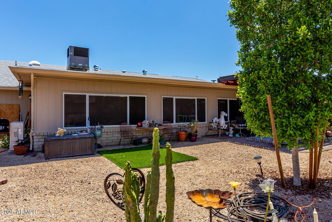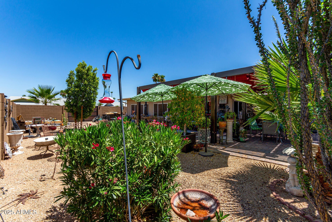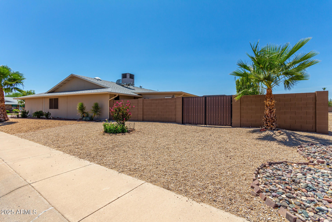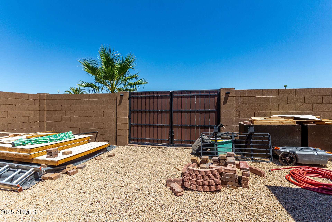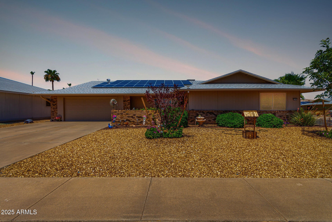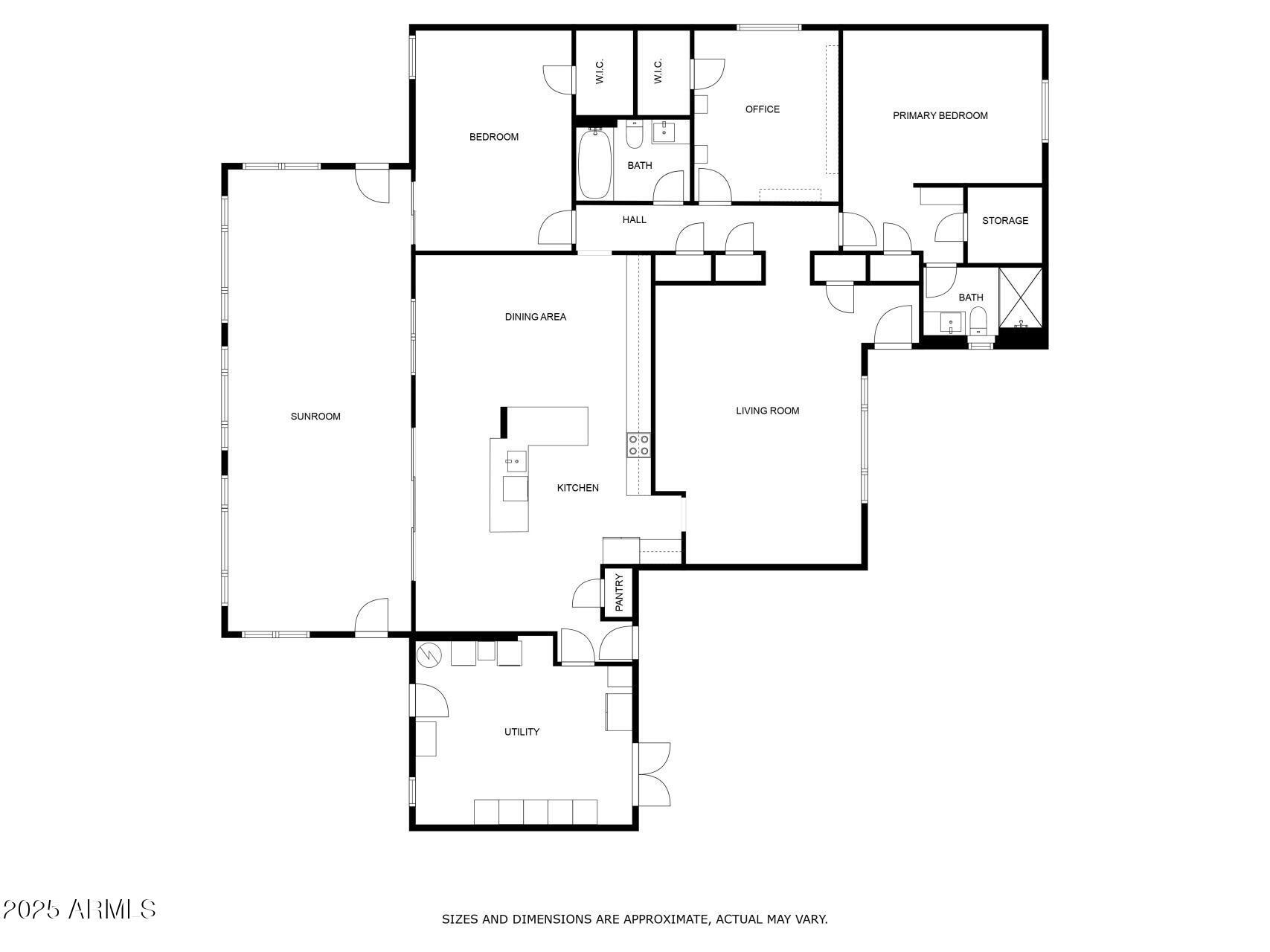$479,900 - 17603 N 131st Drive, Sun City West
- 3
- Bedrooms
- 2
- Baths
- 2,574
- SQ. Feet
- 0.22
- Acres
Welcome to this spacious and well maintained home located in the heart of the desirable 55+ community of Sun City West. Expanded Berkley model with large Arizona room(APROX 555 SQ FT heated and cooled. This well designed home features 3 bedroom/2 baths and a generous living area perfect for entertaining or relaxing in comfort. Enjoy a bright, open layout with neutral tile, carpet and luxury vinyl flooring in all the right places. Kitchen offers ample cabinetry with a breakfast bar. Newer stainless appliances. Primary suite includes large walk-in closet with newer vanity and step in shower. Indoor laundry room with storage. and low maintenance landscape. Extra 50 amp RV hookup. Garage offers BI cabinets. Backyard offers covered back patio expansive pergolas with patio pavers. show & sell
Essential Information
-
- MLS® #:
- 6885711
-
- Price:
- $479,900
-
- Bedrooms:
- 3
-
- Bathrooms:
- 2.00
-
- Square Footage:
- 2,574
-
- Acres:
- 0.22
-
- Year Built:
- 1979
-
- Type:
- Residential
-
- Sub-Type:
- Single Family Residence
-
- Status:
- Active
Community Information
-
- Address:
- 17603 N 131st Drive
-
- Subdivision:
- SUN CITY WEST UNIT 9
-
- City:
- Sun City West
-
- County:
- Maricopa
-
- State:
- AZ
-
- Zip Code:
- 85375
Amenities
-
- Amenities:
- Racquetball, Golf, Pickleball, Community Spa Htd, Community Pool Htd, Tennis Court(s), Fitness Center
-
- Utilities:
- APS
-
- Parking Spaces:
- 4
-
- Parking:
- RV Gate, Garage Door Opener, Attch'd Gar Cabinets
-
- # of Garages:
- 2
-
- Pool:
- None
Interior
-
- Interior Features:
- High Speed Internet, Eat-in Kitchen, Breakfast Bar, No Interior Steps, Kitchen Island, Pantry, 3/4 Bath Master Bdrm, Laminate Counters
-
- Heating:
- Mini Split, Ceiling
-
- Cooling:
- Central Air, Ceiling Fan(s), Mini Split, Programmable Thmstat
-
- Fireplaces:
- None
-
- # of Stories:
- 1
Exterior
-
- Exterior Features:
- RV Hookup
-
- Lot Description:
- Sprinklers In Rear, Sprinklers In Front, Corner Lot, Gravel/Stone Front, Gravel/Stone Back, Auto Timer H2O Front, Auto Timer H2O Back
-
- Windows:
- Skylight(s), Dual Pane
-
- Roof:
- Composition
-
- Construction:
- Brick Veneer, Wood Siding, Wood Frame, Painted
School Information
-
- District:
- Adult
-
- Elementary:
- Adult
-
- Middle:
- Adult
-
- High:
- Adult
Listing Details
- Listing Office:
- Realty One Group
