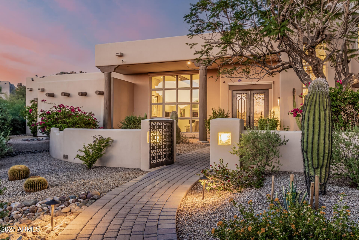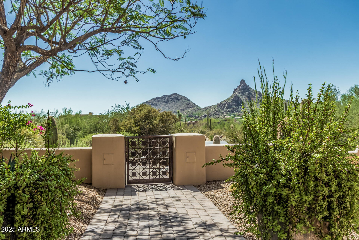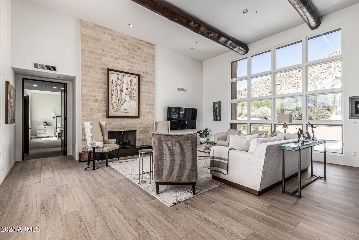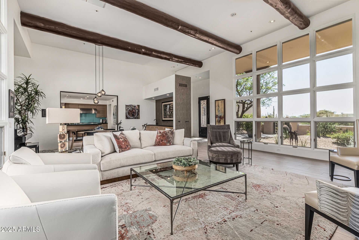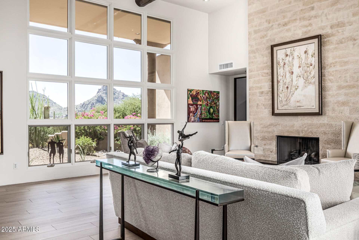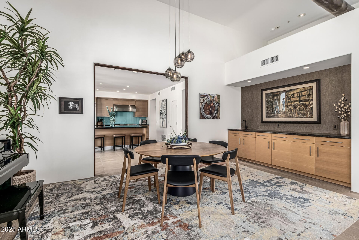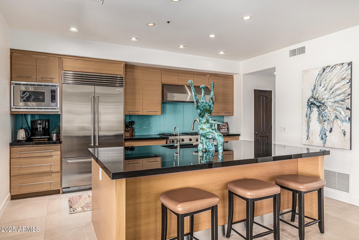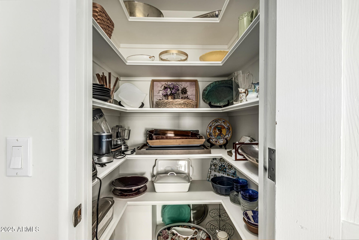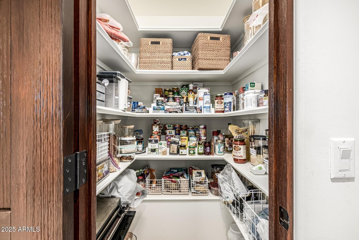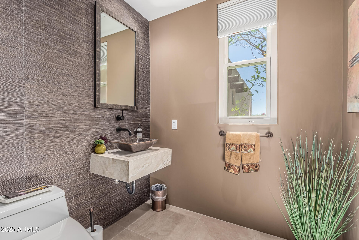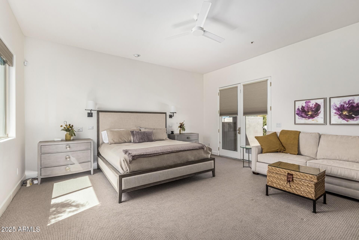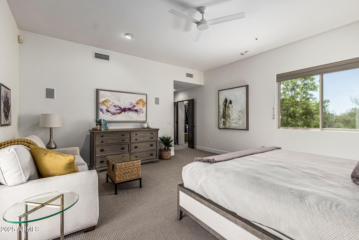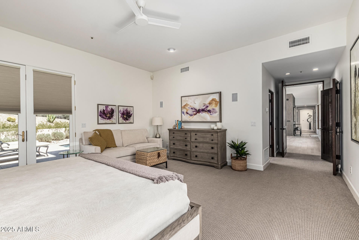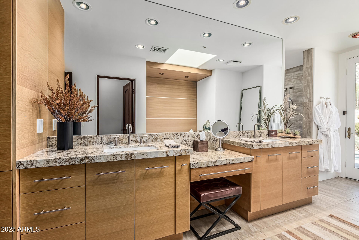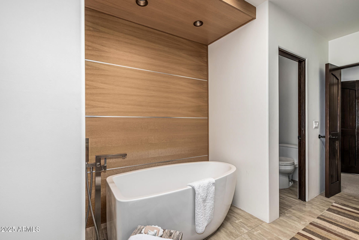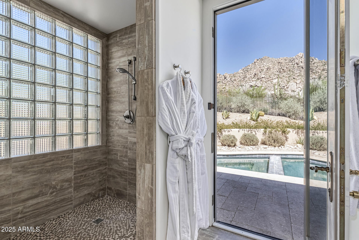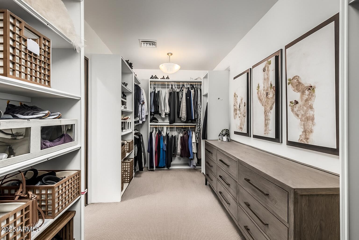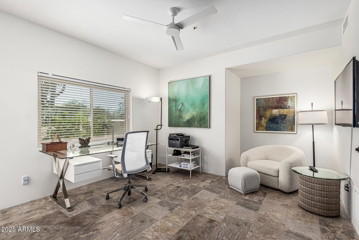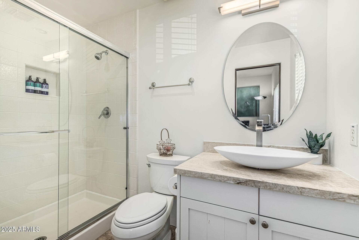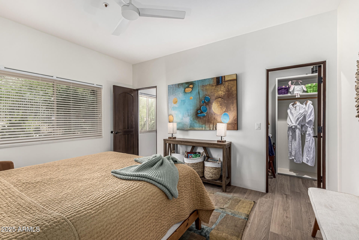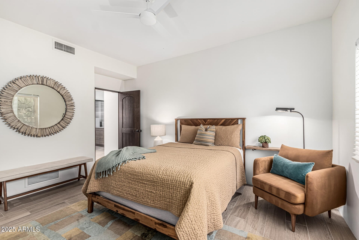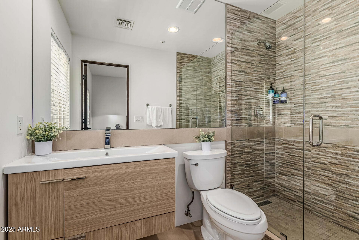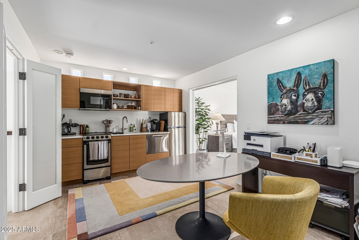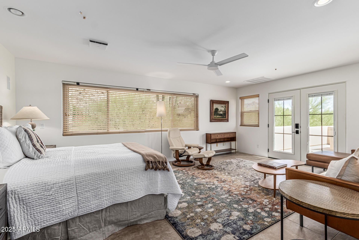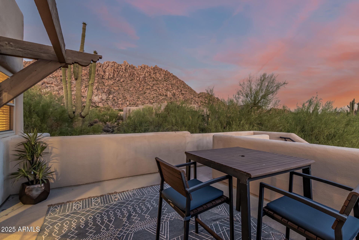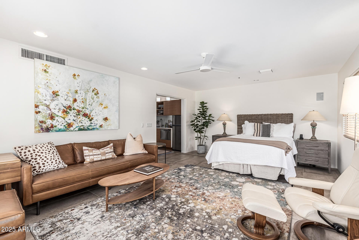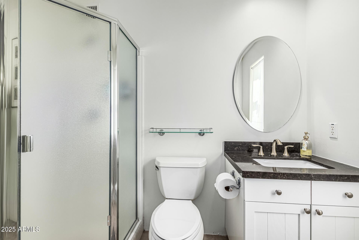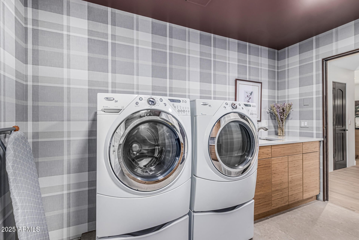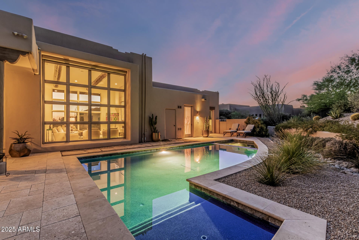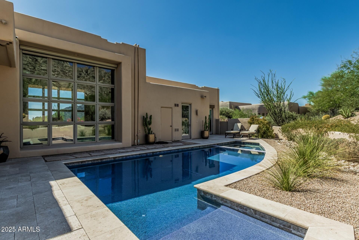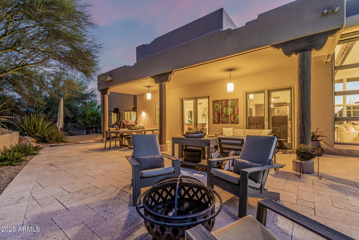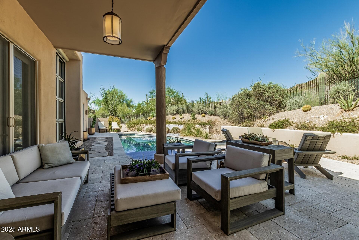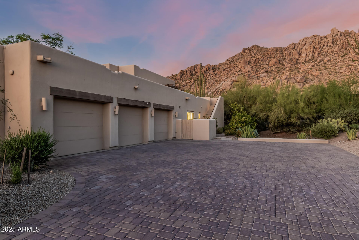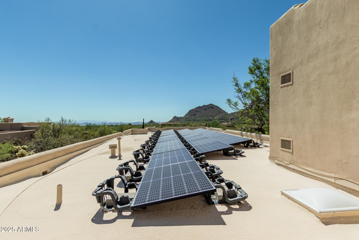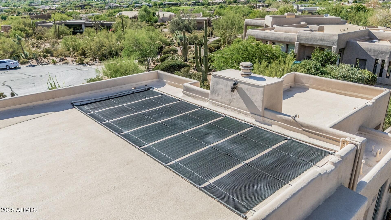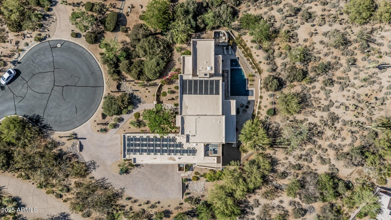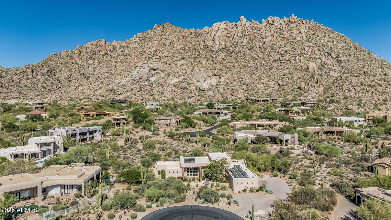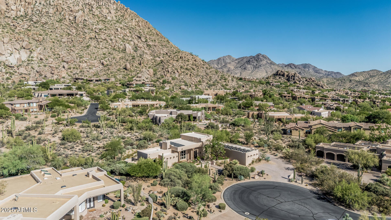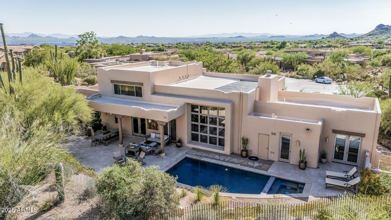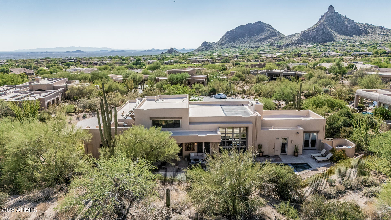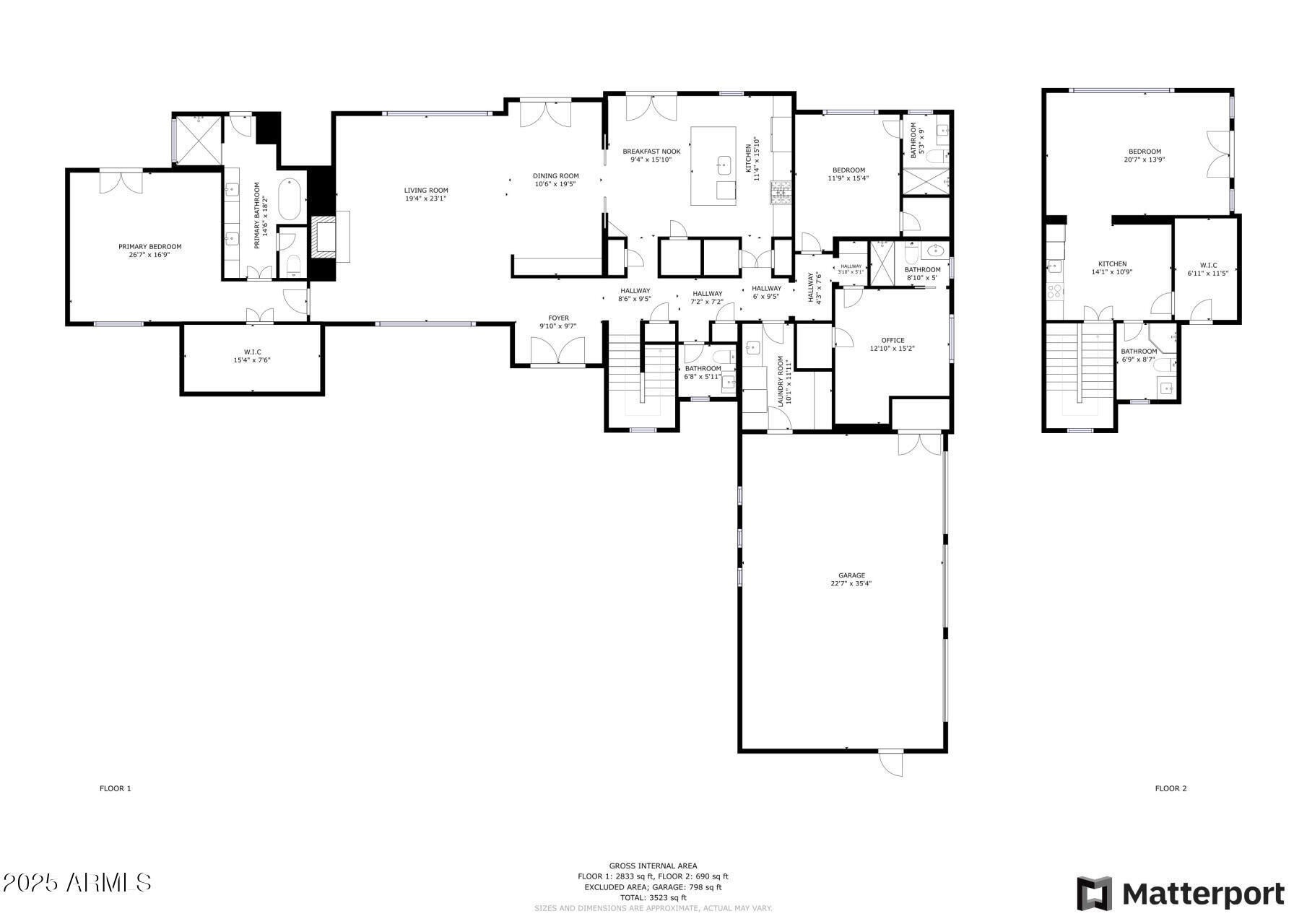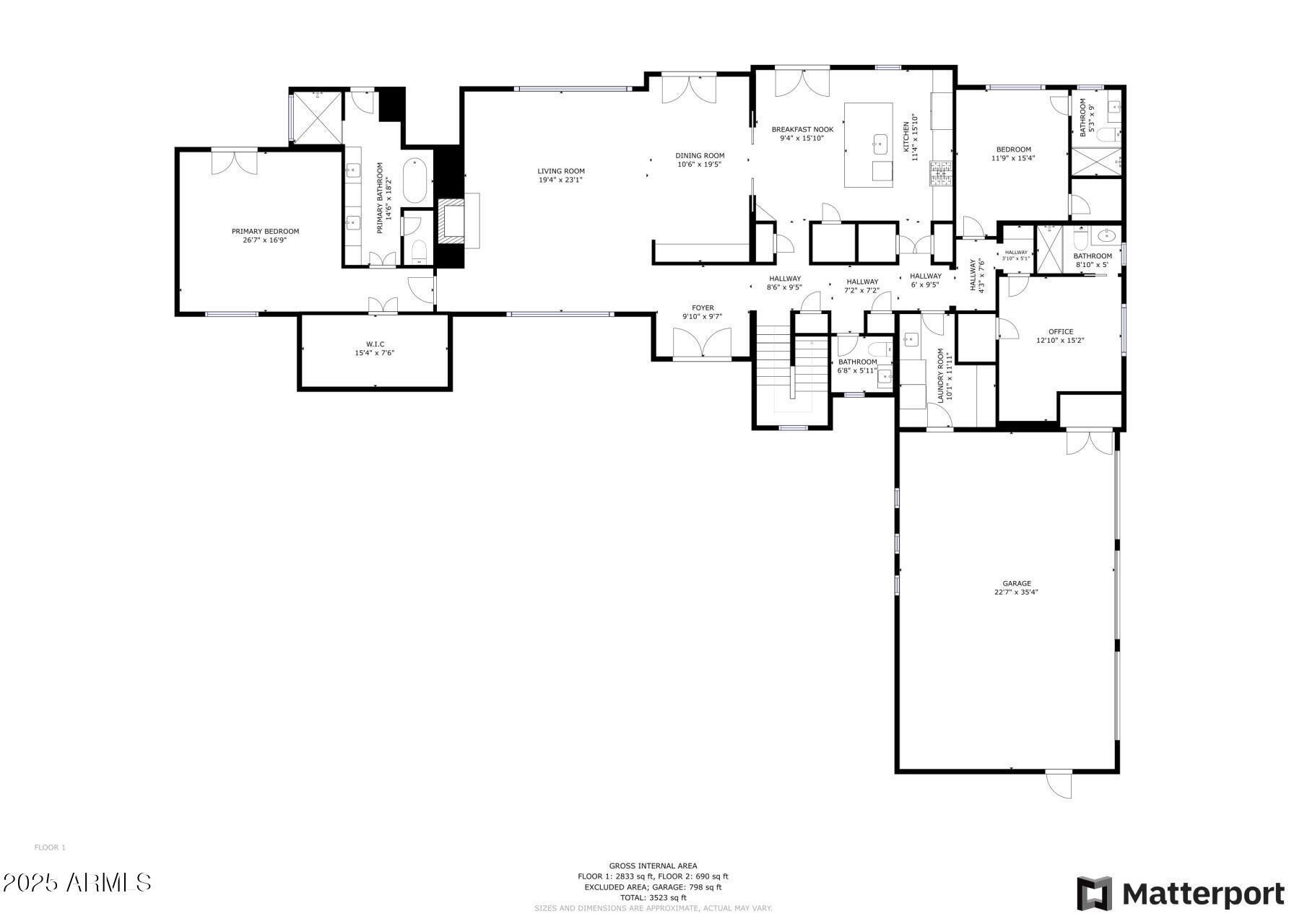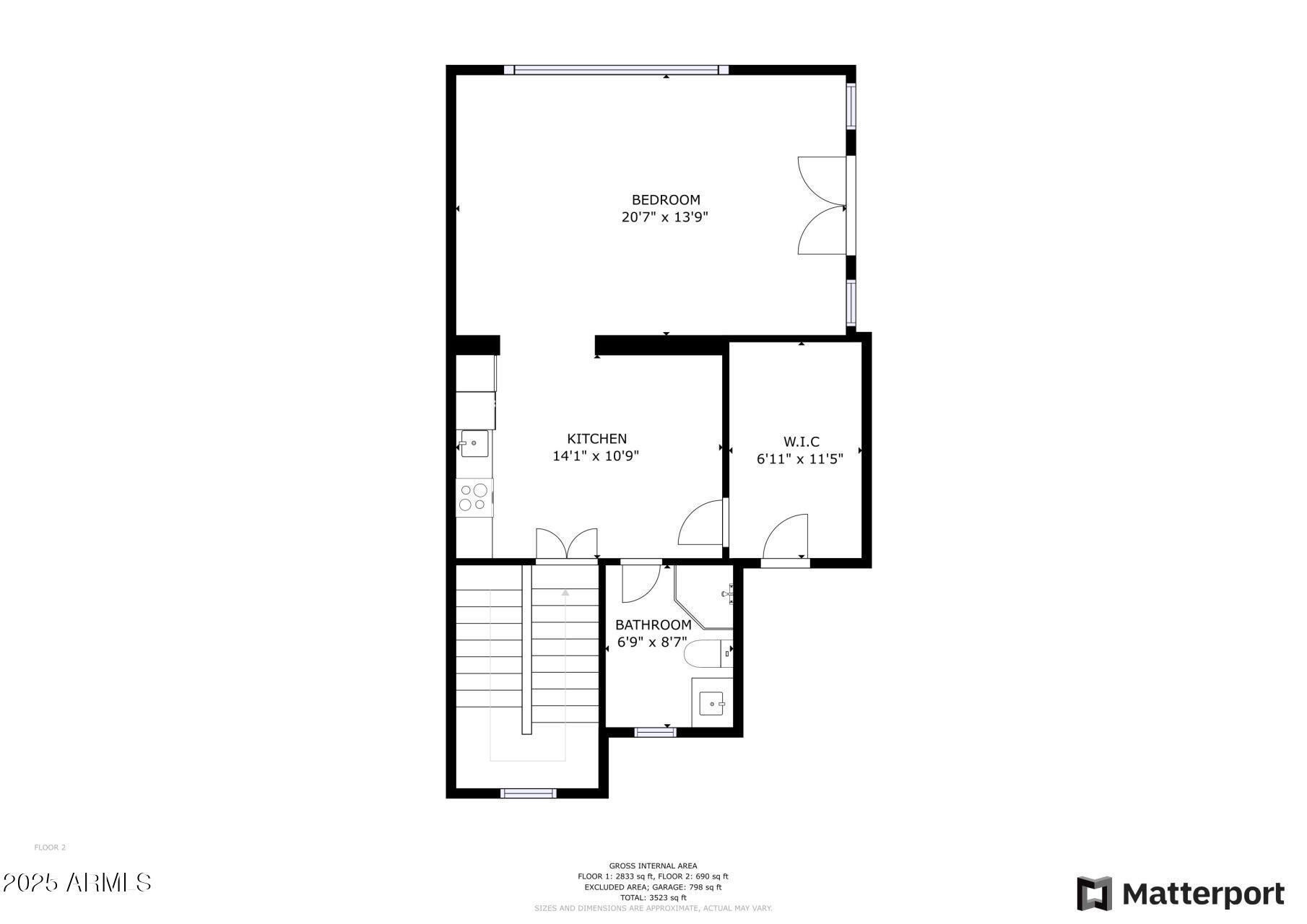$2,095,000 - 25825 N 106th Way, Scottsdale
- 4
- Bedrooms
- 5
- Baths
- 3,630
- SQ. Feet
- 0.81
- Acres
Views! Views! Views! Backs to open space that can not be built on! Quiet & private, located on a premium cul-de-sac lot. Wake up to the sun on Pinnacle Peak & close out the day w. the rosy glow on Troon Mountain as seen from nearly every room. This custom built, contemporary Santa Fe style 4 bed 4.5 bath home is classy & comfortable w/ 85% of living area on the main floor. 1 of the bed/bath is a studio Apt/Jr. w/ separate outside entrance, kitchen, sitting room & private deck. This is a home unlike any other. From 2020-2021 major changes were made to the home to give it a new home-like feel, delivering comfort, up-to-date style & beauty to its residents. Private sparkling pool & spa surrounded by the gorgeous mountain views!
Essential Information
-
- MLS® #:
- 6885788
-
- Price:
- $2,095,000
-
- Bedrooms:
- 4
-
- Bathrooms:
- 5.00
-
- Square Footage:
- 3,630
-
- Acres:
- 0.81
-
- Year Built:
- 1995
-
- Type:
- Residential
-
- Sub-Type:
- Single Family Residence
-
- Style:
- Contemporary, Territorial/Santa Fe
-
- Status:
- Active
Community Information
-
- Address:
- 25825 N 106th Way
-
- Subdivision:
- WINDY WALK ESTATES LOT 1-154 TR A
-
- City:
- Scottsdale
-
- County:
- Maricopa
-
- State:
- AZ
-
- Zip Code:
- 85255
Amenities
-
- Amenities:
- Golf, Gated, Guarded Entry
-
- Utilities:
- APS,SW Gas3
-
- Parking Spaces:
- 5
-
- Parking:
- Garage Door Opener, Direct Access
-
- # of Garages:
- 3
-
- View:
- City Light View(s), Mountain(s)
-
- Pool:
- Heated, Private
Interior
-
- Interior Features:
- High Speed Internet, Double Vanity, Eat-in Kitchen, Kitchen Island, Full Bth Master Bdrm, Separate Shwr & Tub
-
- Heating:
- Natural Gas
-
- Cooling:
- Central Air, Ceiling Fan(s)
-
- Fireplace:
- Yes
-
- Fireplaces:
- 1 Fireplace, Living Room, Gas
-
- # of Stories:
- 2
Exterior
-
- Exterior Features:
- Built-in Barbecue
-
- Lot Description:
- Sprinklers In Rear, Sprinklers In Front, Desert Back, Desert Front, Cul-De-Sac
-
- Windows:
- Low-Emissivity Windows, Solar Screens, ENERGY STAR Qualified Windows, Mechanical Sun Shds
-
- Roof:
- Tile
-
- Construction:
- Stucco, Wood Frame, Painted
School Information
-
- District:
- Cave Creek Unified District
-
- Elementary:
- Desert Sun Academy
-
- Middle:
- Sonoran Trails Middle School
-
- High:
- Cactus Shadows High School
Listing Details
- Listing Office:
- Redfin Corporation
