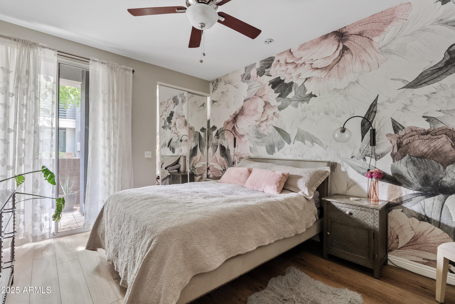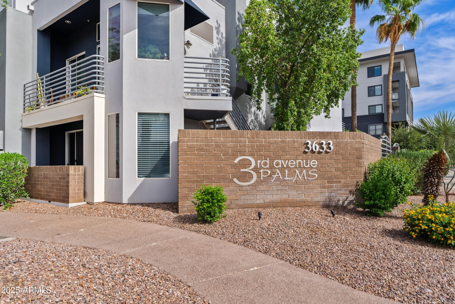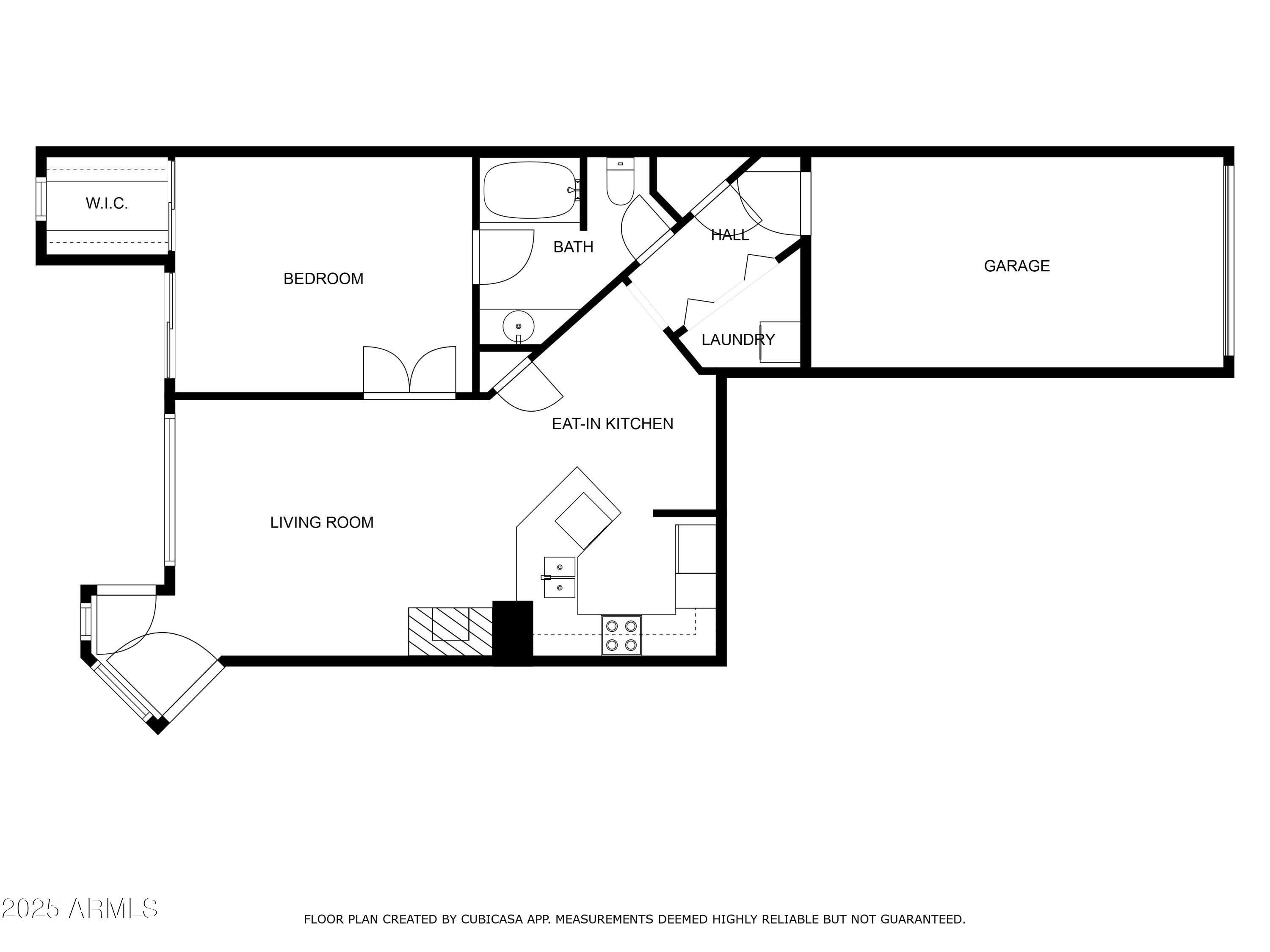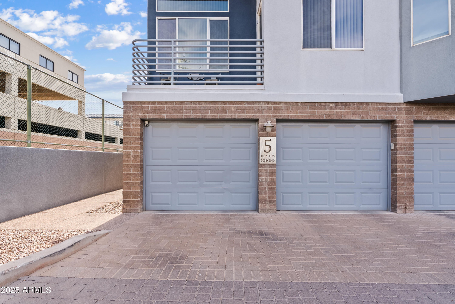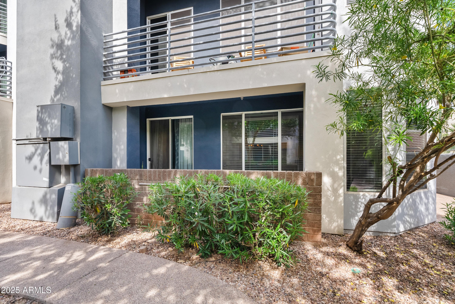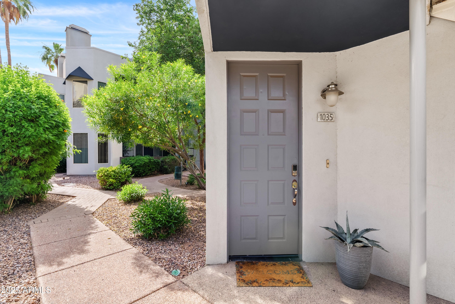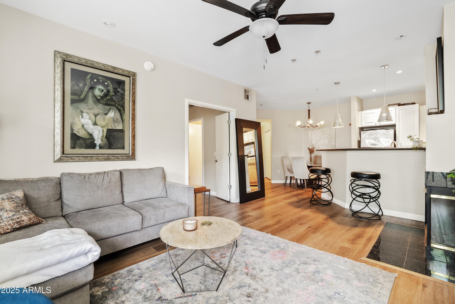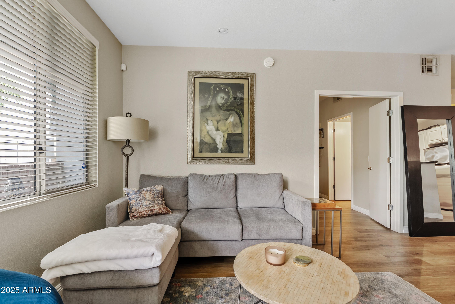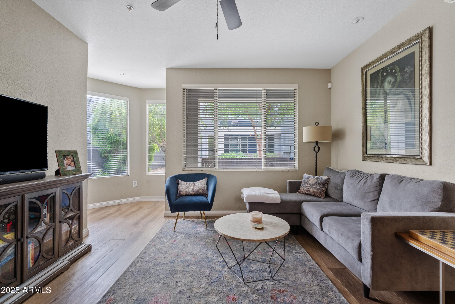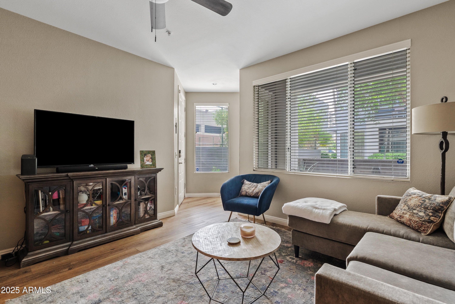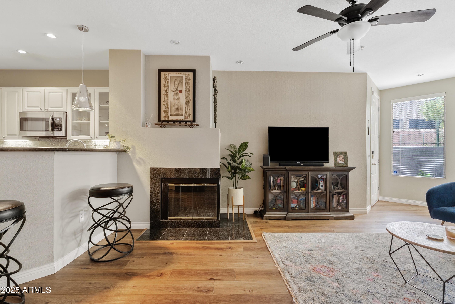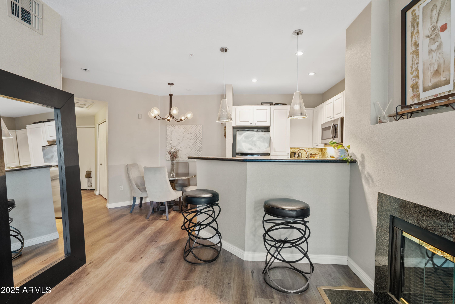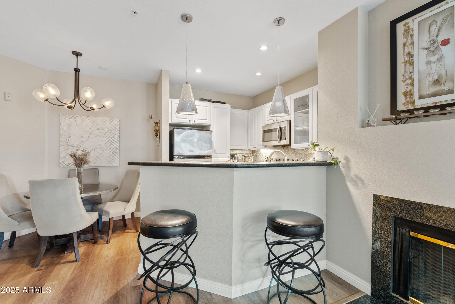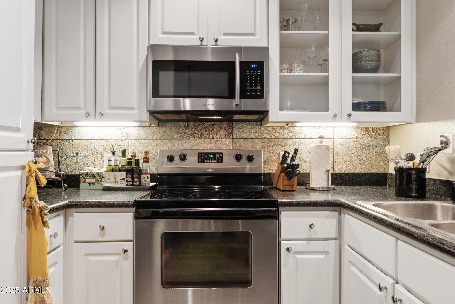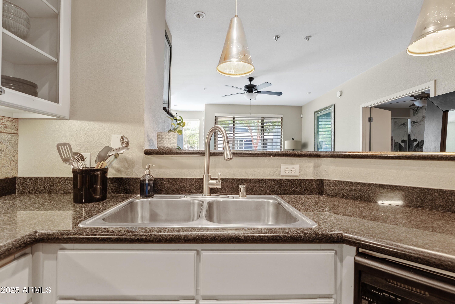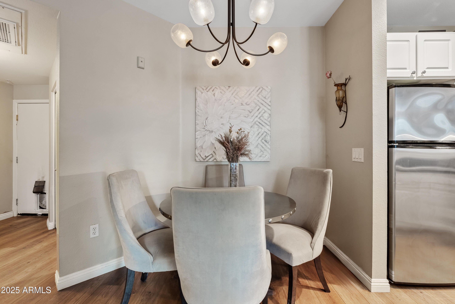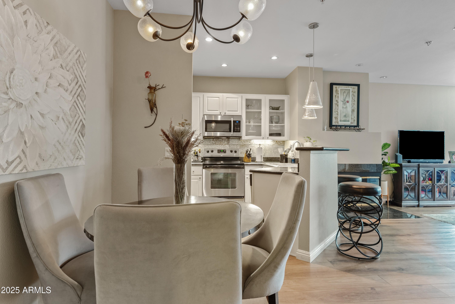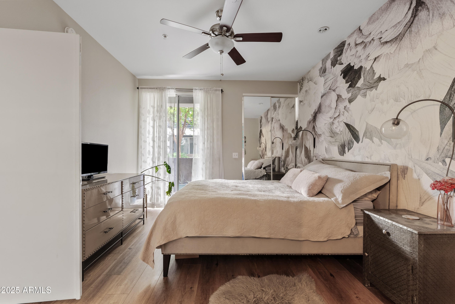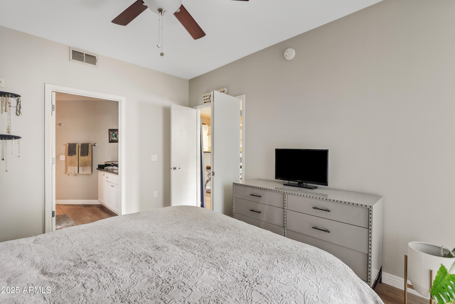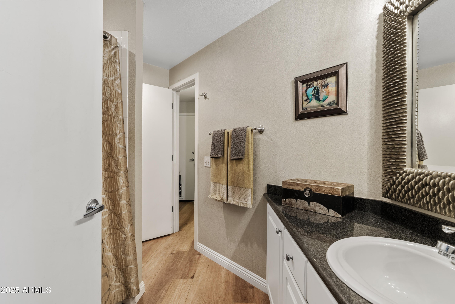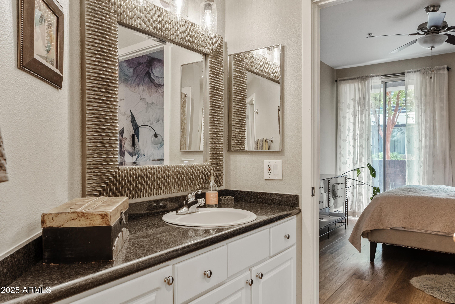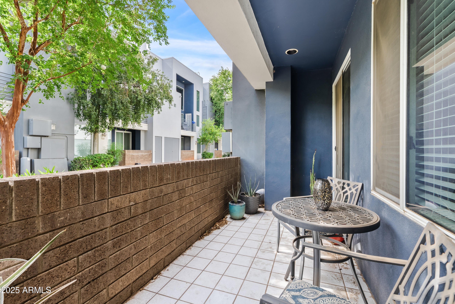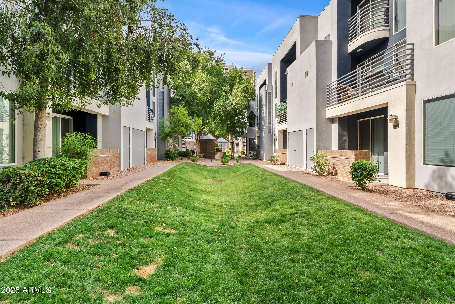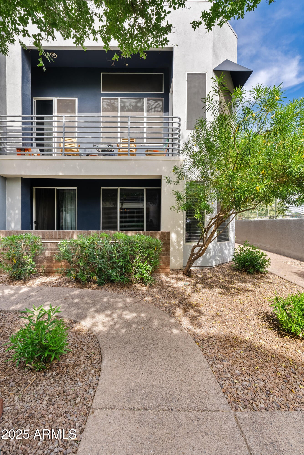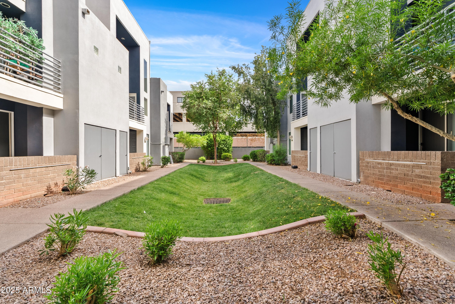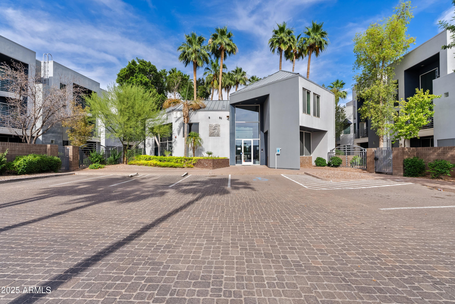$275,000 - 3633 N 3rd Ave -- (unit 1035), Phoenix
- 1
- Bedrooms
- 1
- Baths
- 739
- SQ. Feet
- 0.02
- Acres
Stunning Single Story Home in Prime Midtown location! This one bedroom, one bath home features an attached one car garage, warm wood plank flooring, granite countertops, SS appliances, two tone neutral paint, fireplace, large walk in closet, ample storage, private patio, & 2 year old AC! This ground level unit has an open floor plan with separate dining space, inside laundry, and spacious kitchen with white shaker cabinets and artistic backsplash. The flooring has been recently updated to a 6 foot waterproof LVP that features a realistic wood texture with beveled edge. Inside this gated community you will enjoy features such as heated pool and spa, fitness center and rentable clubhouse, grills and grass areas for dogs, and the HOA dues include water, sewer, trash & exterior maintenance... This mid-rise condo community proves that you can live in the heart of the city and still have access to the best amenities. This home is ideally located near Park central that has an abundance of night life, dining, entertainment and everything Downtown Phoenix has to offer. The light rail is less than half a mile away for easy transportation to Downtown Phoenix, Mesa, and Tempe. Come see this beautiful home today!
Essential Information
-
- MLS® #:
- 6885955
-
- Price:
- $275,000
-
- Bedrooms:
- 1
-
- Bathrooms:
- 1.00
-
- Square Footage:
- 739
-
- Acres:
- 0.02
-
- Year Built:
- 1999
-
- Type:
- Residential
-
- Sub-Type:
- Apartment
-
- Style:
- Other
-
- Status:
- Active
Community Information
-
- Address:
- 3633 N 3rd Ave -- (unit 1035)
-
- Subdivision:
- 3RD AVENUE PALMS CONDOMINIUMS
-
- City:
- Phoenix
-
- County:
- Maricopa
-
- State:
- AZ
-
- Zip Code:
- 85013
Amenities
-
- Amenities:
- Gated, Community Spa, Community Spa Htd, Community Pool Htd, Community Pool, Near Light Rail Stop, Near Bus Stop, Tennis Court(s), Biking/Walking Path, Fitness Center
-
- Utilities:
- APS
-
- Parking Spaces:
- 1
-
- Parking:
- Gated, Garage Door Opener, Direct Access
-
- # of Garages:
- 1
-
- Pool:
- None
Interior
-
- Interior Features:
- High Speed Internet, Granite Counters, Breakfast Bar, No Interior Steps, 3/4 Bath Master Bdrm
-
- Heating:
- Electric
-
- Cooling:
- Central Air, Ceiling Fan(s)
-
- Fireplace:
- Yes
-
- Fireplaces:
- 1 Fireplace, Living Room
-
- # of Stories:
- 3
Exterior
-
- Lot Description:
- Grass Front
-
- Windows:
- Dual Pane
-
- Roof:
- Built-Up
-
- Construction:
- Stucco, Wood Frame, Painted
School Information
-
- District:
- Phoenix Union High School District
-
- Elementary:
- Clarendon School
-
- Middle:
- Osborn Middle School
-
- High:
- Central High School
Listing Details
- Listing Office:
- Homesmart
