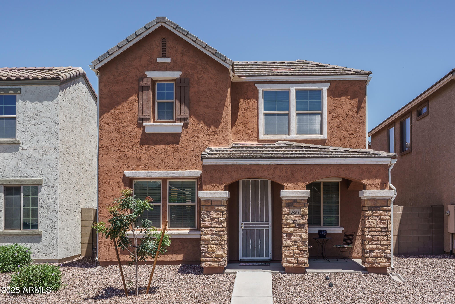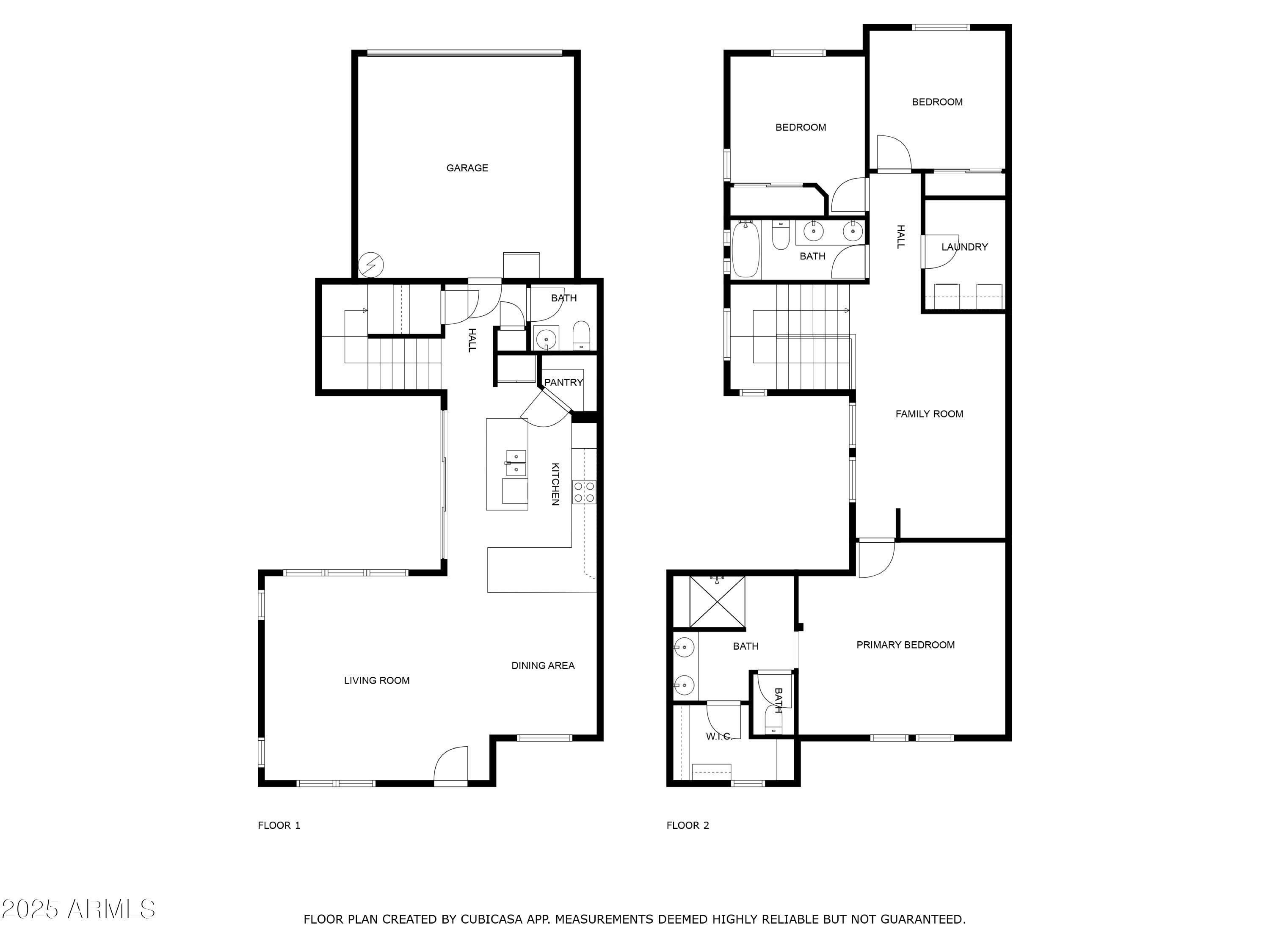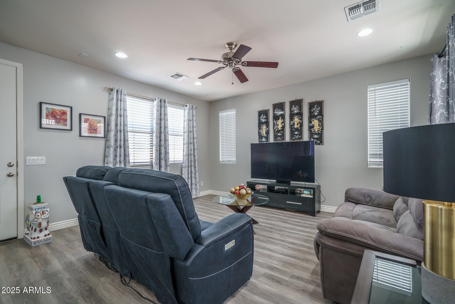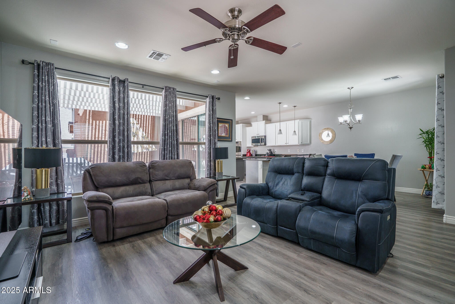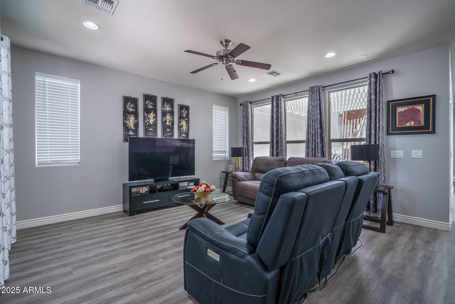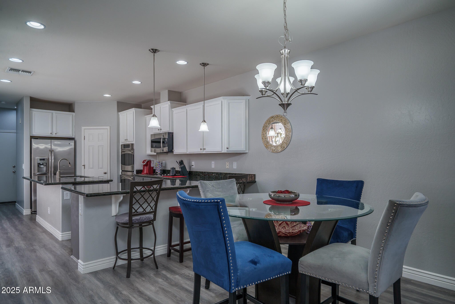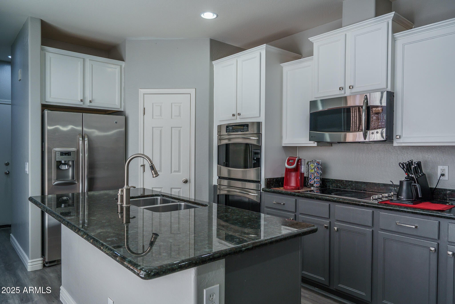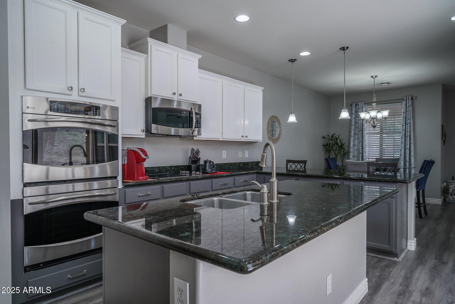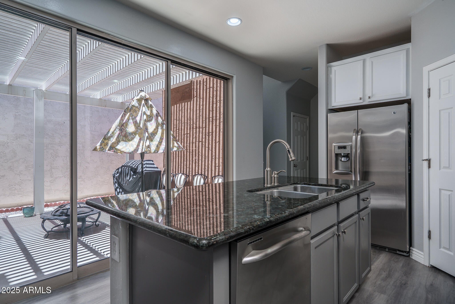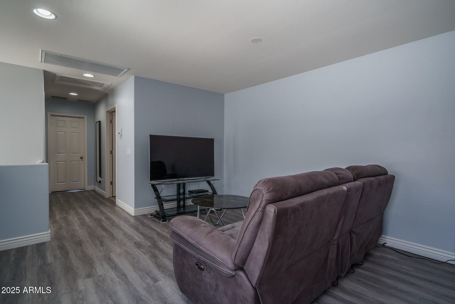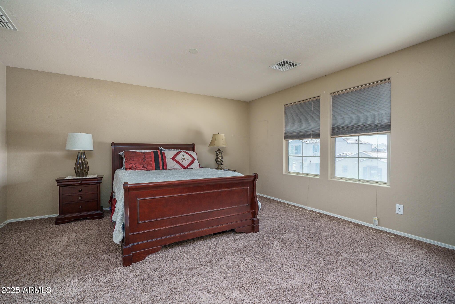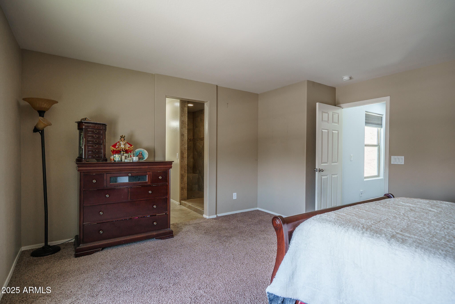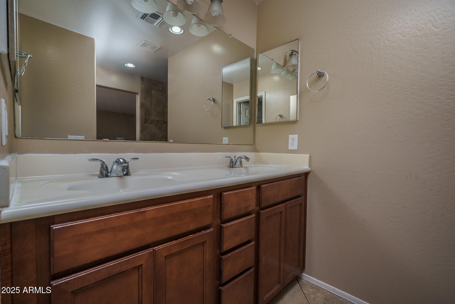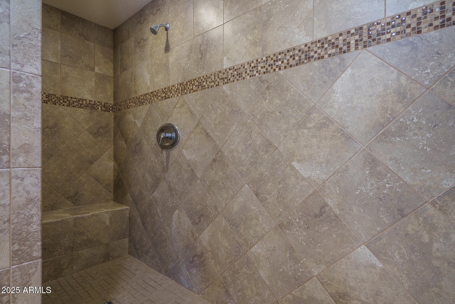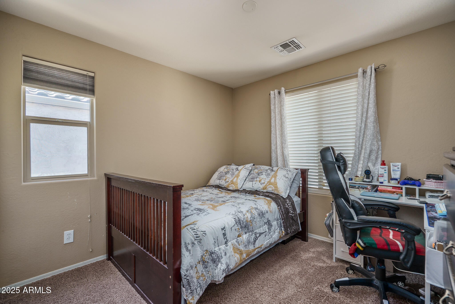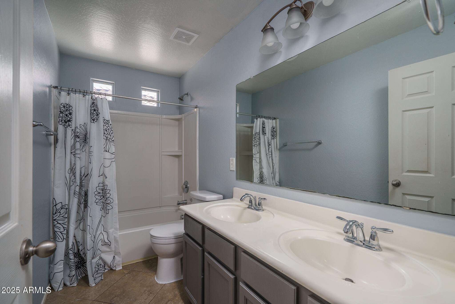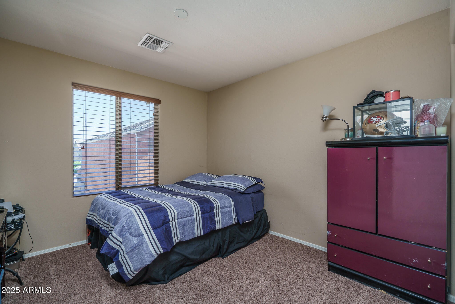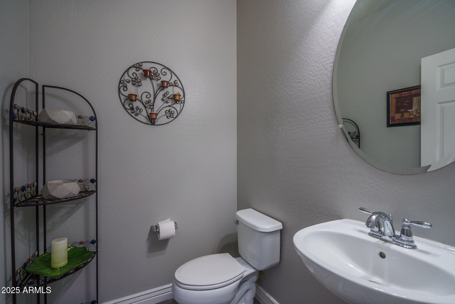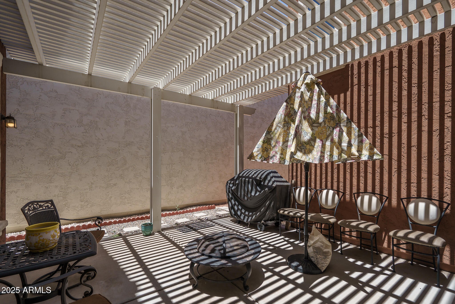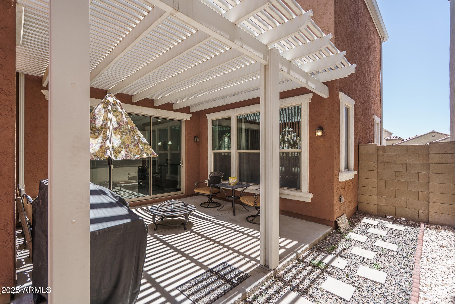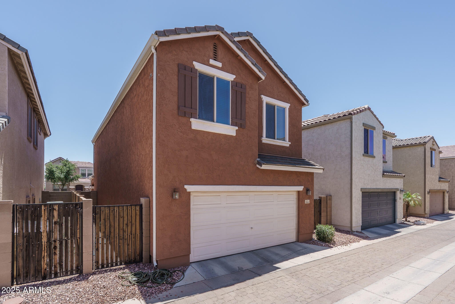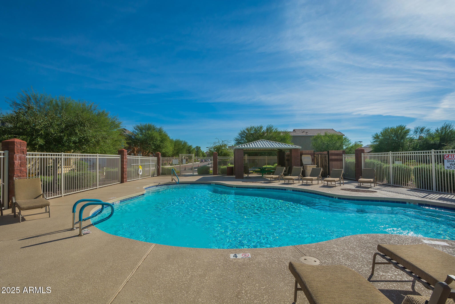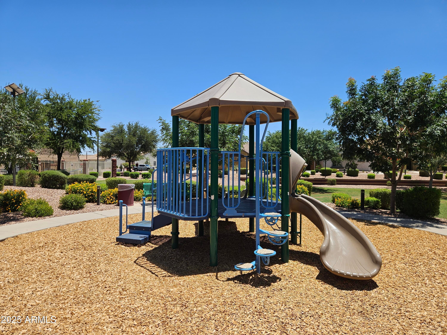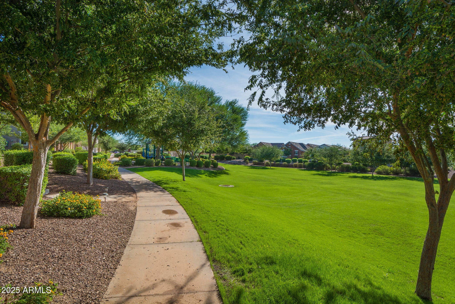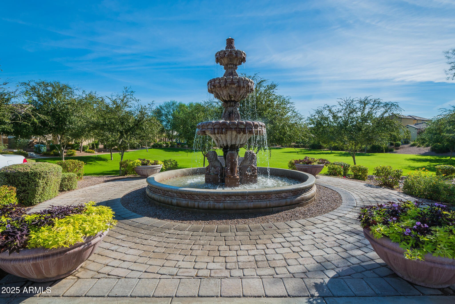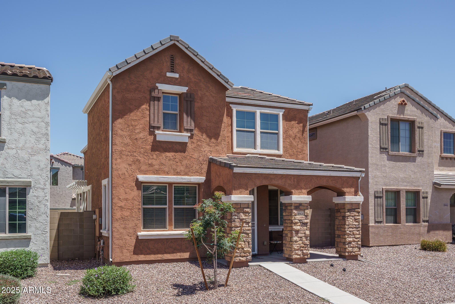$429,900 - 8964 W Northview Avenue, Glendale
- 3
- Bedrooms
- 3
- Baths
- 1,903
- SQ. Feet
- 0.07
- Acres
Located in the gated Provence community near Westgate & convenient to Loop 202, this original owner home offers 3 bedrooms and 2.5 baths in 1892 SqFt. Living areas include a main floor great room and upstairs loft. The kitchen features granite counters, stainless appliances including double wall ovens plus a built-in microwave, a breakfast bar with pendant lights, a center island with an additional breakfast bar, and a walk-in pantry. Multi-panel sliding glass doors let in lots of natural light and lead out to the patio with aluma-wood pergola covering. The bedrooms are upstairs. The primary has an en-suite bath with dual sink vanity and oversized tiled shower with bench. The two secondary bedroom share a bath with double sinks and a tub/shower combo, and the main floor has a powder room for guests. Other features include stone exterior elevation, an attached 2 car garage, and a wonderful community pool and playground.
Essential Information
-
- MLS® #:
- 6885981
-
- Price:
- $429,900
-
- Bedrooms:
- 3
-
- Bathrooms:
- 3.00
-
- Square Footage:
- 1,903
-
- Acres:
- 0.07
-
- Year Built:
- 2012
-
- Type:
- Residential
-
- Sub-Type:
- Single Family Residence
-
- Style:
- Spanish
-
- Status:
- Active
Community Information
-
- Address:
- 8964 W Northview Avenue
-
- Subdivision:
- PROVENCE
-
- City:
- Glendale
-
- County:
- Maricopa
-
- State:
- AZ
-
- Zip Code:
- 85305
Amenities
-
- Amenities:
- Gated, Community Pool, Playground, Biking/Walking Path
-
- Utilities:
- SRP
-
- Parking Spaces:
- 2
-
- Parking:
- Garage Door Opener, Direct Access
-
- # of Garages:
- 2
Interior
-
- Interior Features:
- High Speed Internet, Granite Counters, Double Vanity, Upstairs, Breakfast Bar, Kitchen Island, 3/4 Bath Master Bdrm
-
- Appliances:
- Electric Cooktop
-
- Heating:
- Electric
-
- Cooling:
- Central Air, Ceiling Fan(s)
-
- Fireplaces:
- None
-
- # of Stories:
- 2
Exterior
-
- Lot Description:
- Desert Front
-
- Windows:
- Low-Emissivity Windows, ENERGY STAR Qualified Windows, Vinyl Frame
-
- Roof:
- Tile
-
- Construction:
- Stucco, Wood Frame, Painted, Stone
School Information
-
- District:
- Peoria Unified School District
-
- Elementary:
- Cotton Boll School
-
- Middle:
- Cotton Boll School
-
- High:
- Raymond S. Kellis
Listing Details
- Listing Office:
- Keller Williams Arizona Realty
