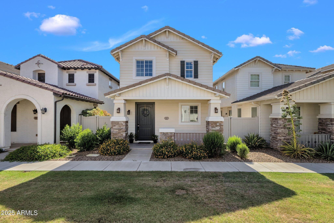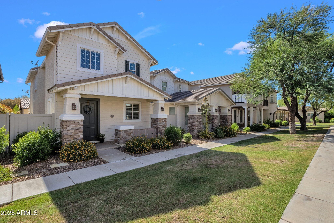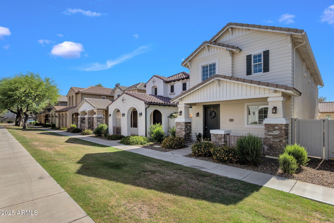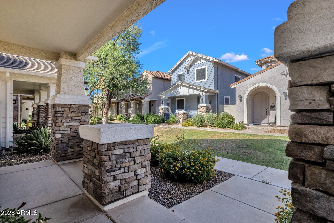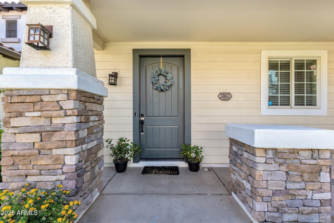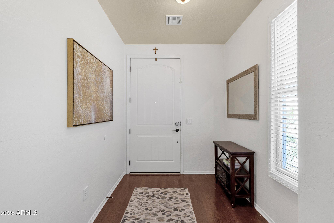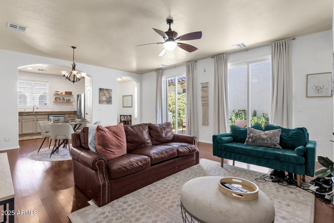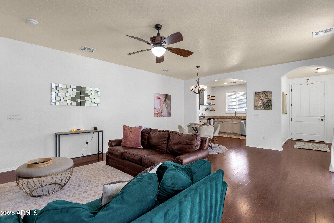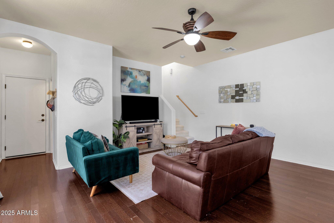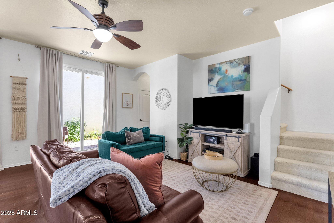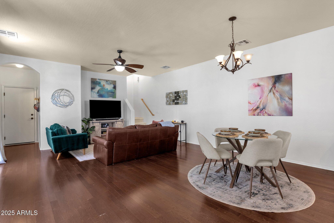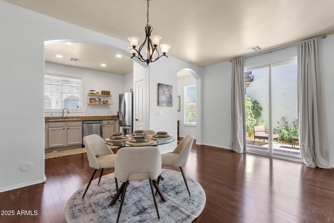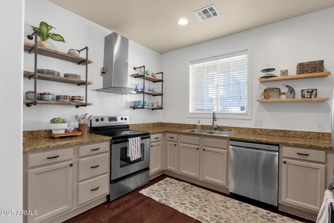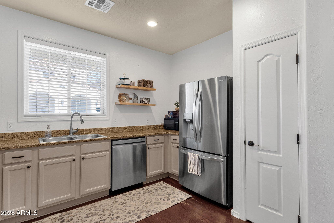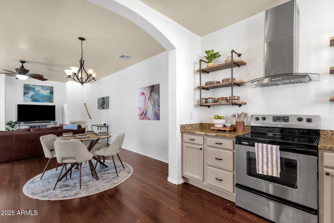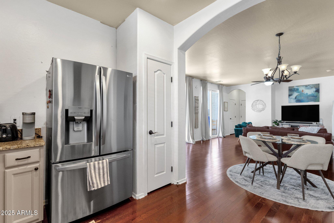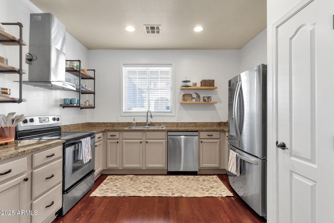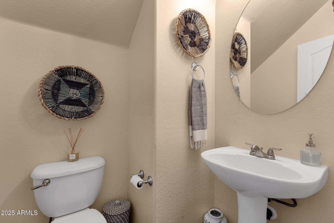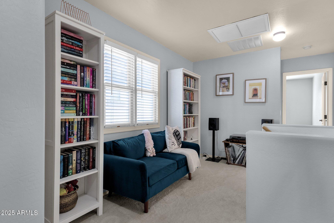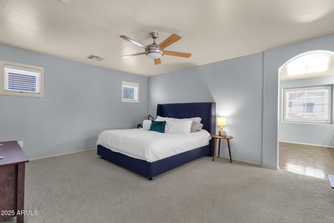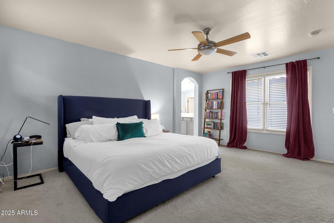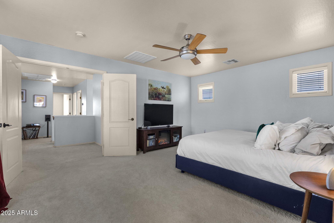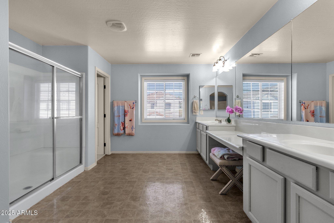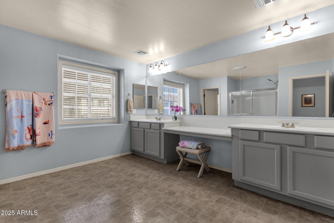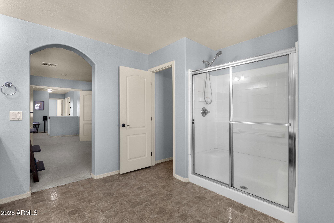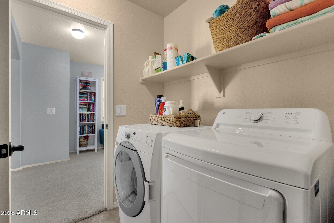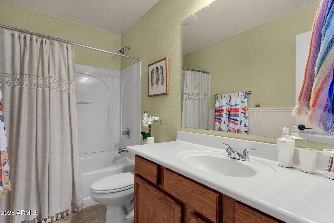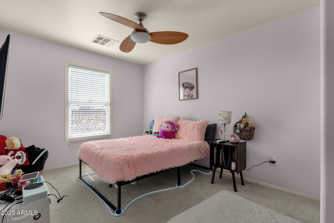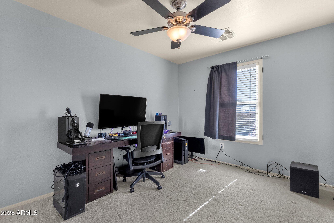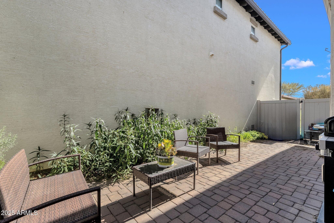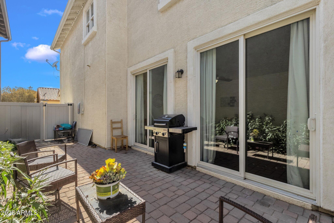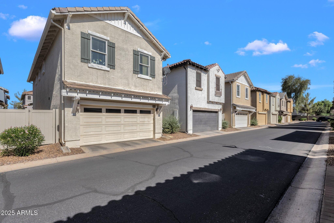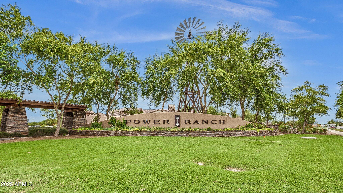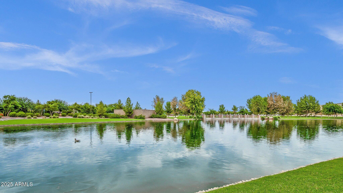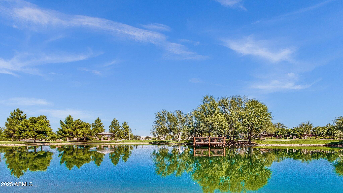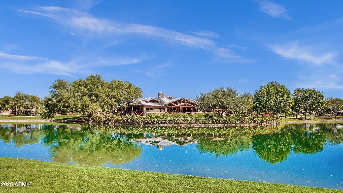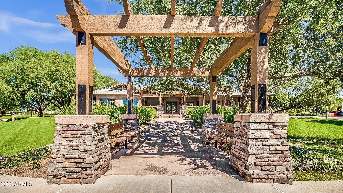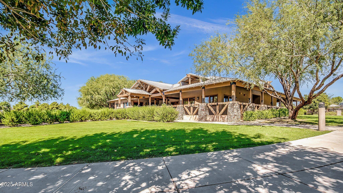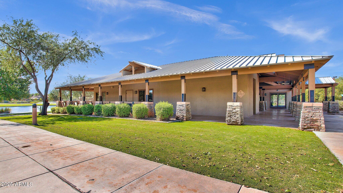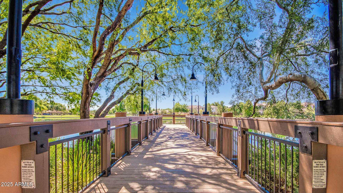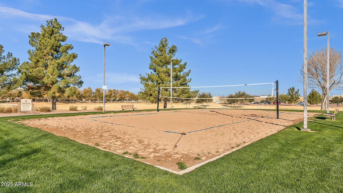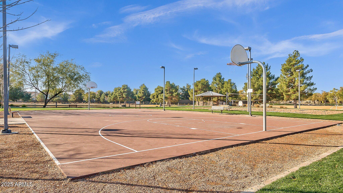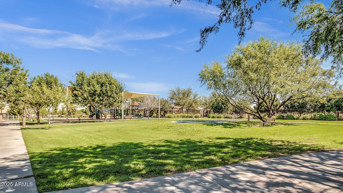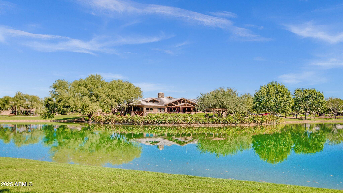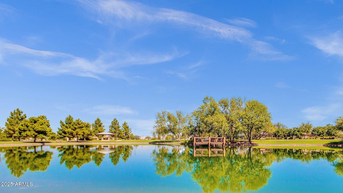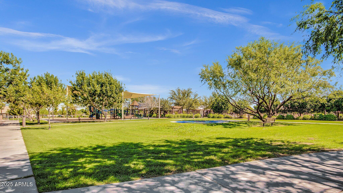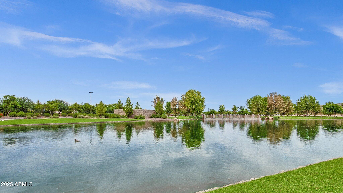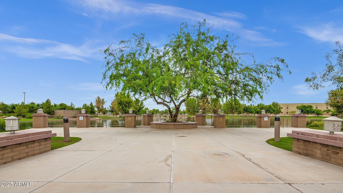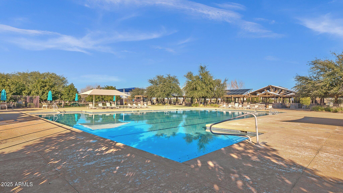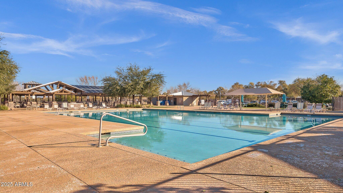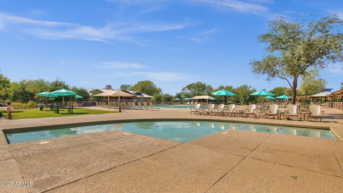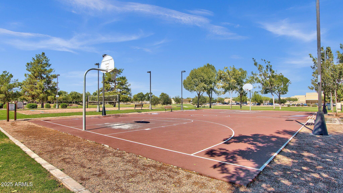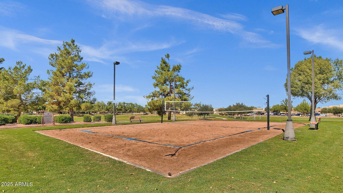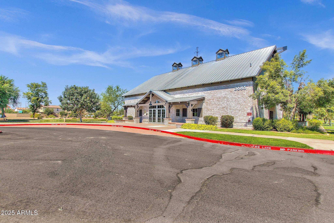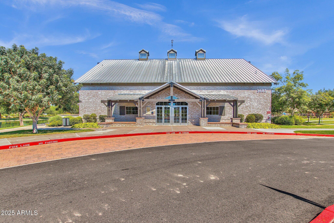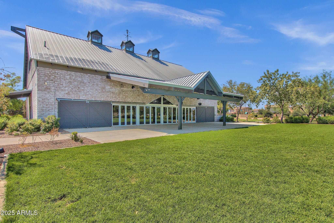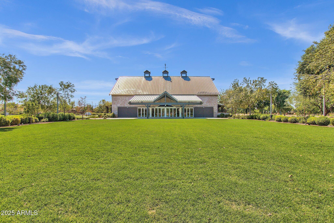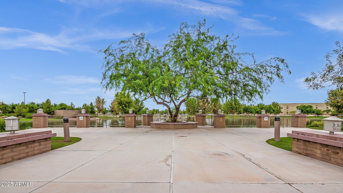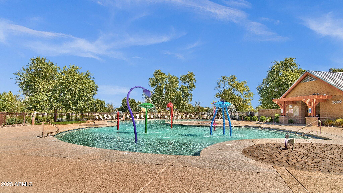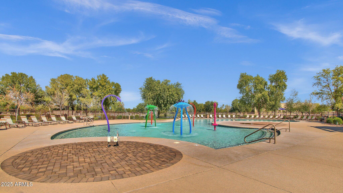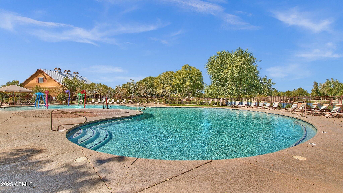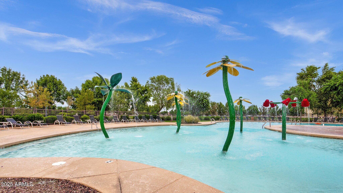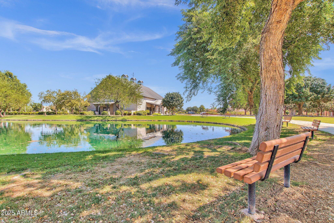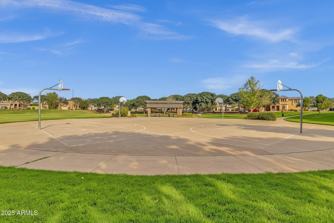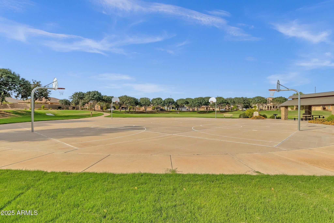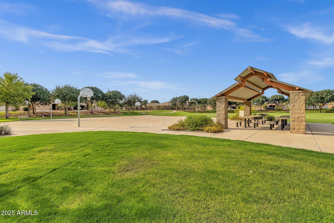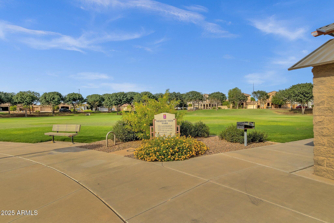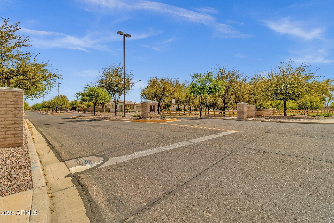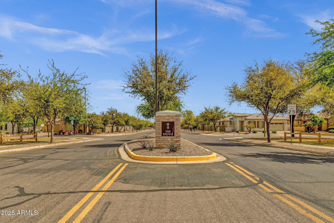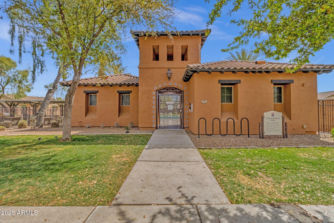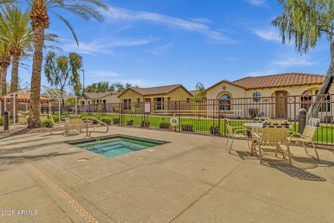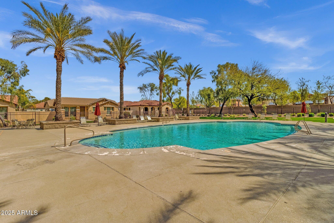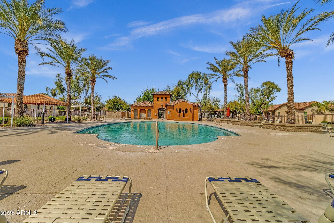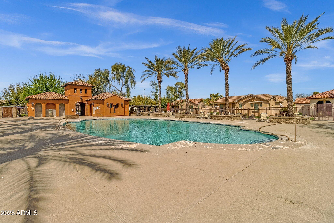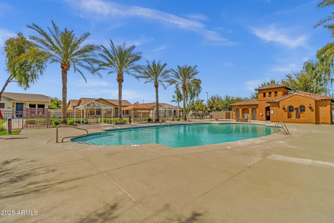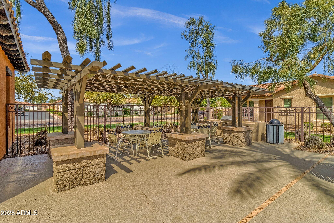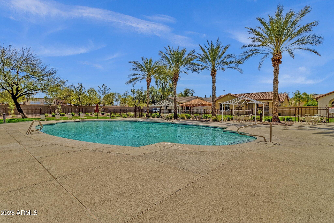$425,000 - 3863 S Posse Trail, Gilbert
- 3
- Bedrooms
- 3
- Baths
- 1,755
- SQ. Feet
- 0.05
- Acres
Welcome to life in Power Ranch, one of Gilbert's most desirable master-planned communities. Located in The Knolls, this beautifully maintained 3-bedroom, 2.5-bath home is energy efficient; w/ owned solar to help keep utility costs low all year long. A charming covered front porch invites you in, where you'll find wood flooring throughout the main level, a bright and spacious living area & large sliding glass doors that open to a private, low maintenance side yard; perfect for morning coffee or evening relaxation. Convenient upstairs laundry room adds extra ease to daily living. As a resident of The Knolls, you'll enjoy access to 3 pools, as well as all the incredible amenities P.R. has to offer; parks, fishing lakes, splash pad, basketball, volleyball & tennis courts, soccer fields, etc.
Essential Information
-
- MLS® #:
- 6886253
-
- Price:
- $425,000
-
- Bedrooms:
- 3
-
- Bathrooms:
- 3.00
-
- Square Footage:
- 1,755
-
- Acres:
- 0.05
-
- Year Built:
- 2007
-
- Type:
- Residential
-
- Sub-Type:
- Single Family Residence
-
- Status:
- Active
Community Information
-
- Address:
- 3863 S Posse Trail
-
- Subdivision:
- POWER RANCH NEIGHBORHOOD 9 PARCEL 1 AMD
-
- City:
- Gilbert
-
- County:
- Maricopa
-
- State:
- AZ
-
- Zip Code:
- 85297
Amenities
-
- Amenities:
- Pickleball, Lake, Community Spa, Community Spa Htd, Community Pool Htd, Community Pool, Tennis Court(s), Playground, Biking/Walking Path
-
- Utilities:
- SRP,SW Gas3
-
- Parking Spaces:
- 2
-
- Parking:
- Garage Door Opener, Direct Access, Attch'd Gar Cabinets
-
- # of Garages:
- 2
-
- Pool:
- None
Interior
-
- Interior Features:
- High Speed Internet, Granite Counters, Double Vanity, Upstairs, 9+ Flat Ceilings, Soft Water Loop, Pantry, 3/4 Bath Master Bdrm
-
- Heating:
- Natural Gas
-
- Cooling:
- Central Air, Ceiling Fan(s)
-
- Fireplaces:
- None
-
- # of Stories:
- 2
Exterior
-
- Exterior Features:
- Private Yard
-
- Lot Description:
- Desert Front, Grass Front
-
- Windows:
- Dual Pane
-
- Roof:
- Tile
-
- Construction:
- Stucco, Wood Frame, Painted
School Information
-
- District:
- Higley Unified School District
-
- Elementary:
- Centennial Elementary School
-
- Middle:
- Sossaman Middle School
-
- High:
- Higley High School
Listing Details
- Listing Office:
- Serhant.
