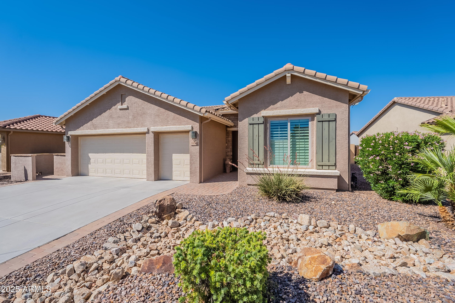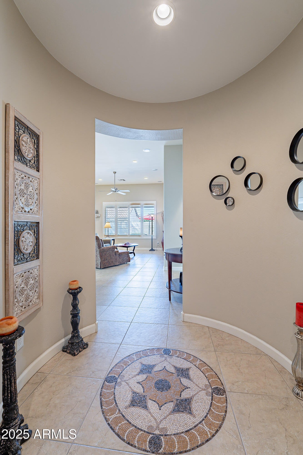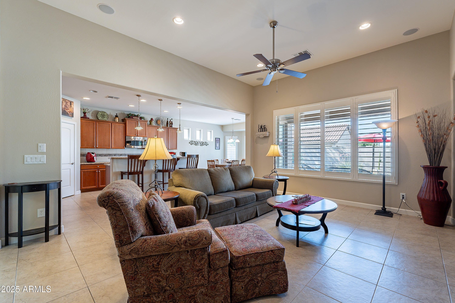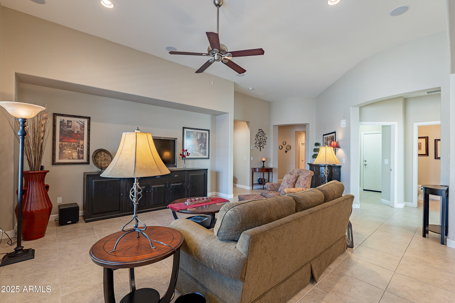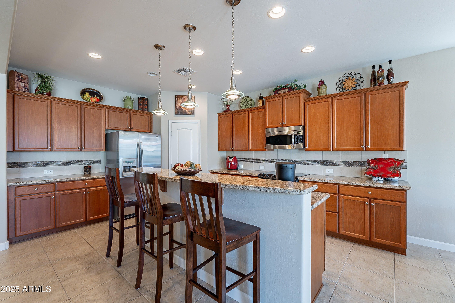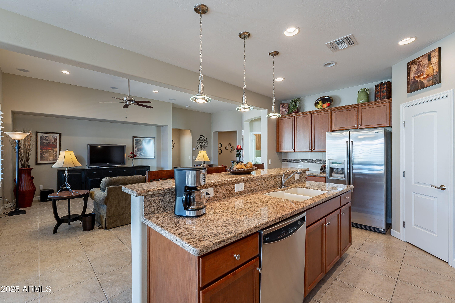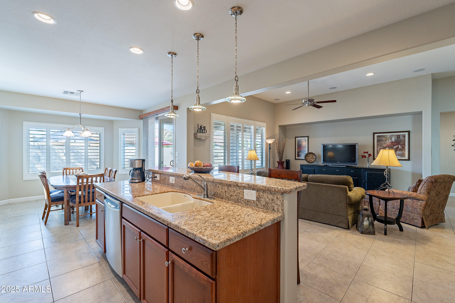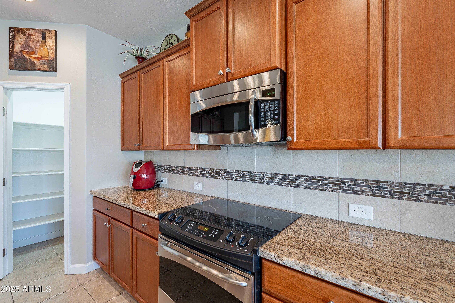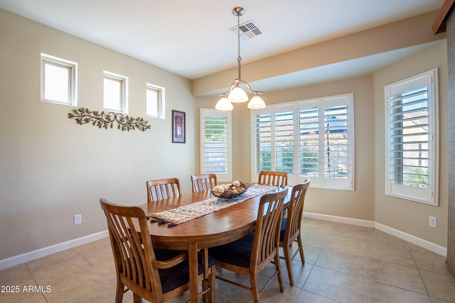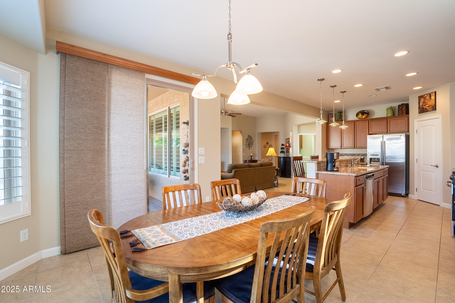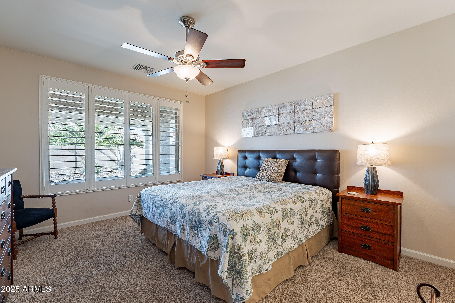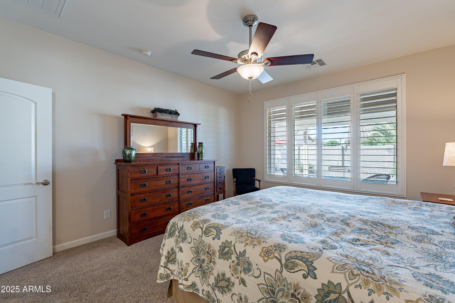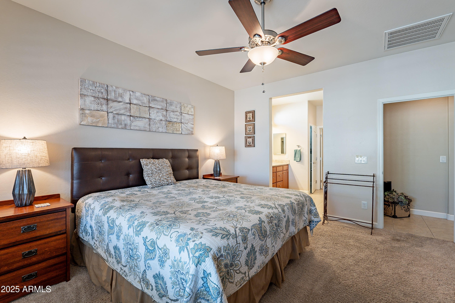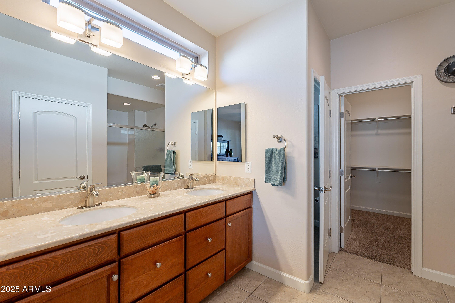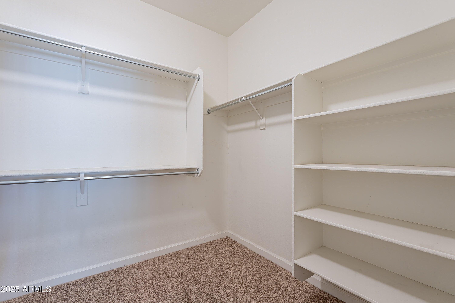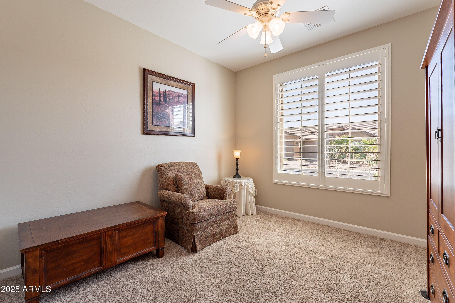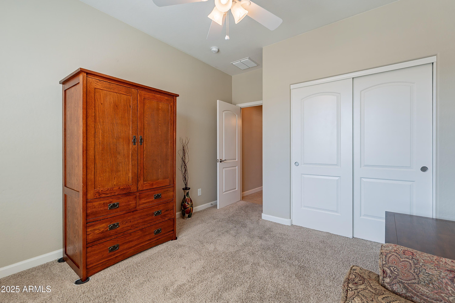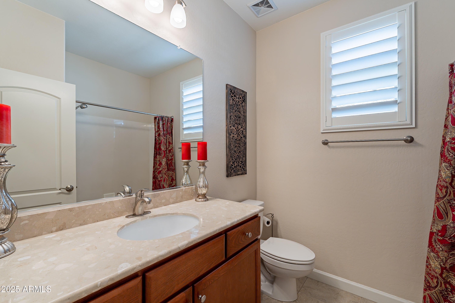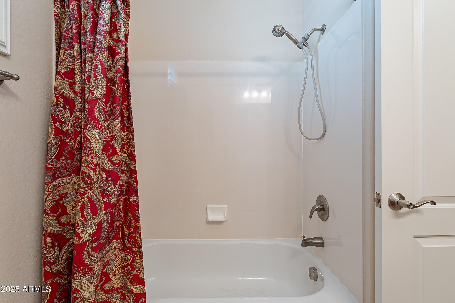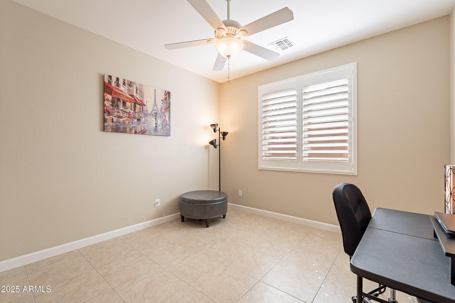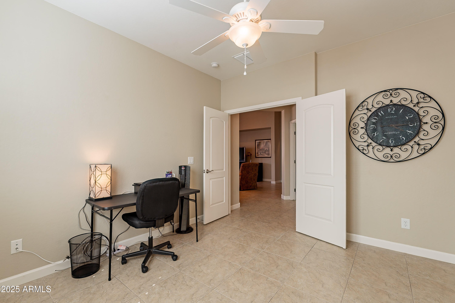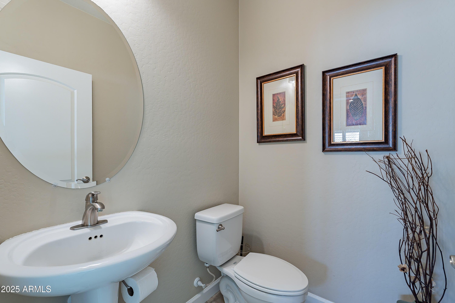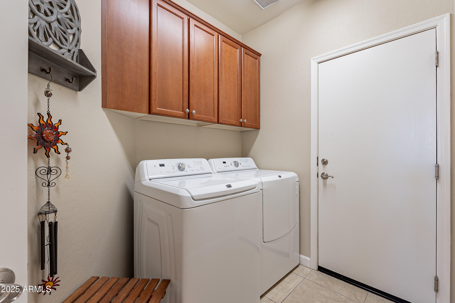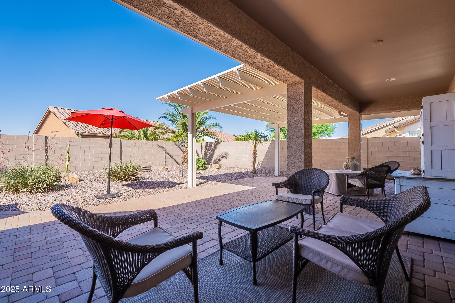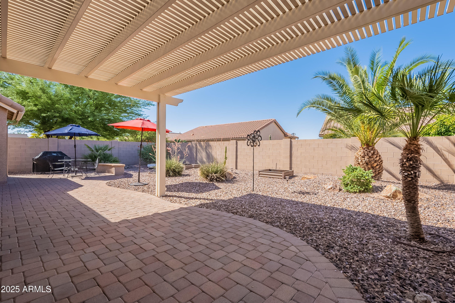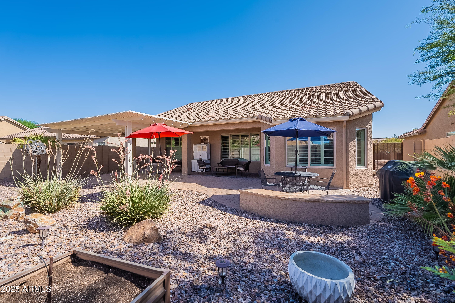$430,000 - 5174 W Buckskin Drive, Eloy
- 2
- Bedrooms
- 3
- Baths
- 1,852
- SQ. Feet
- 0.16
- Acres
This BEAUTIFULLY furnished home features: ASSUMABLE VA LOAN at 3.75% (Loan bal $390k. Veteran or Non-Veteran can assume), Premium N/S facing lot on 1851 sf., 2 bedrooms+DEN (exercise room), 2.5 baths, 11 ft ceilings in Great room, and Plantation shutters throughout. The Kitchen has SS appliances, pendant lights, granite counters, tiled backsplash, water filtration system, walk-in pantry, and a bay window in dining area. Other upgrades are: Piedrafina vanities, cabinets in laundry, 4-1/4'' baseboards throughout, whole house water softener, garage utility sink, built-in cabinets, 4ft extn on 2 car+golf cart garage, and stucco trash enclosure. Front/backyards are professionally landscaped w/PVC irrigation & lots of pavers. Fully fenced backyard w/covered patio & pergola. AGENT/OWNER
Essential Information
-
- MLS® #:
- 6886269
-
- Price:
- $430,000
-
- Bedrooms:
- 2
-
- Bathrooms:
- 3.00
-
- Square Footage:
- 1,852
-
- Acres:
- 0.16
-
- Year Built:
- 2011
-
- Type:
- Residential
-
- Sub-Type:
- Single Family Residence
-
- Status:
- Active
Community Information
-
- Address:
- 5174 W Buckskin Drive
-
- Subdivision:
- ROBSON RANCH-CASA GRANDE UNIT 6
-
- City:
- Eloy
-
- County:
- Pinal
-
- State:
- AZ
-
- Zip Code:
- 85131
Amenities
-
- Amenities:
- Golf, Pickleball, Gated, Community Spa, Community Spa Htd, Community Pool Htd, Community Pool, Guarded Entry, Tennis Court(s), Biking/Walking Path, Fitness Center
-
- Utilities:
- SW Gas3,City Electric2
-
- Parking Spaces:
- 5
-
- Parking:
- Garage Door Opener, Extended Length Garage, Direct Access, Attch'd Gar Cabinets, Detached, Golf Cart Garage
-
- # of Garages:
- 3
Interior
-
- Interior Features:
- High Speed Internet, Double Vanity, Eat-in Kitchen, Breakfast Bar, Furnished(See Rmrks), Vaulted Ceiling(s), Kitchen Island, Full Bth Master Bdrm
-
- Appliances:
- Electric Cooktop, Water Purifier
-
- Heating:
- Natural Gas
-
- Cooling:
- Central Air, Ceiling Fan(s), Programmable Thmstat
-
- Fireplaces:
- None
-
- # of Stories:
- 1
Exterior
-
- Exterior Features:
- Private Yard
-
- Lot Description:
- Desert Back, Desert Front, Gravel/Stone Front, Gravel/Stone Back, Auto Timer H2O Front, Auto Timer H2O Back, Irrigation Front, Irrigation Back
-
- Windows:
- Low-Emissivity Windows, Solar Screens, Dual Pane, Tinted Windows, Vinyl Frame
-
- Roof:
- Tile
-
- Construction:
- Stucco, Steel Frame, Wood Frame, Painted, Block
School Information
-
- District:
- Casa Grande Union High School District
-
- Elementary:
- Adult
-
- Middle:
- Adult
-
- High:
- Casa Grande Union High School
Listing Details
- Listing Office:
- Exp Realty
