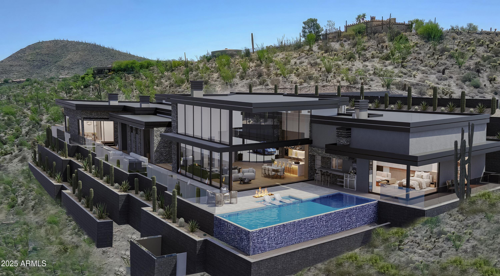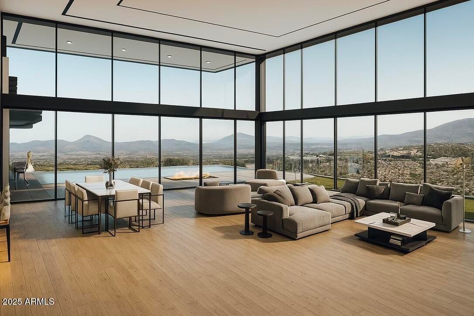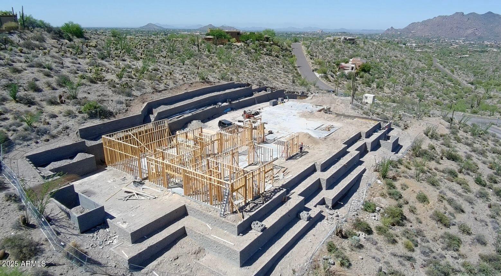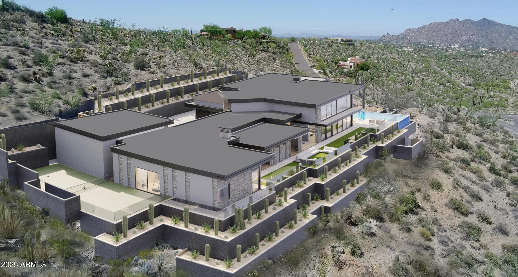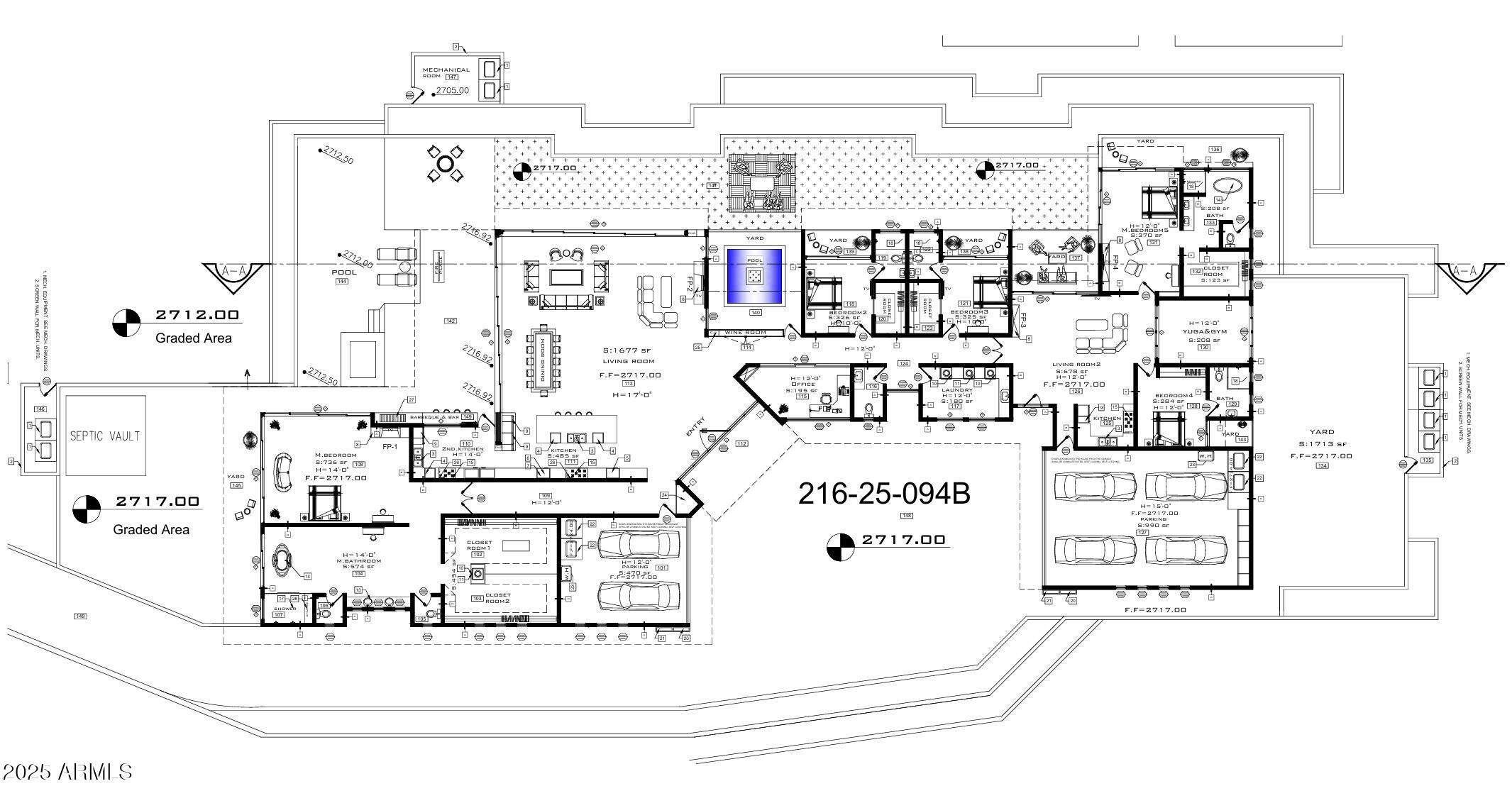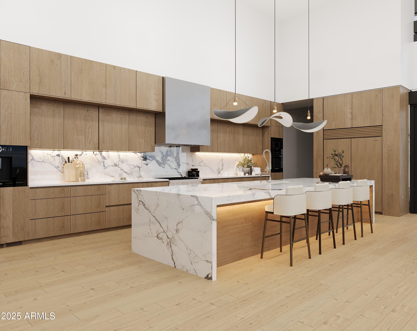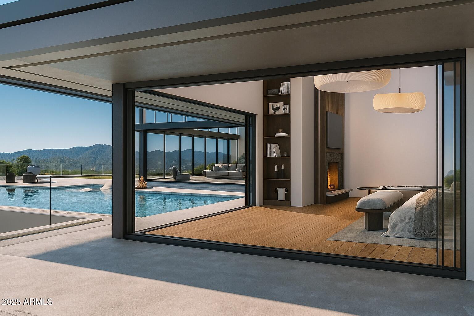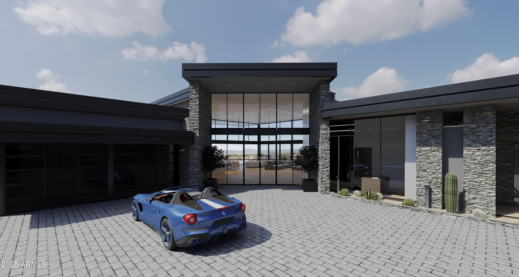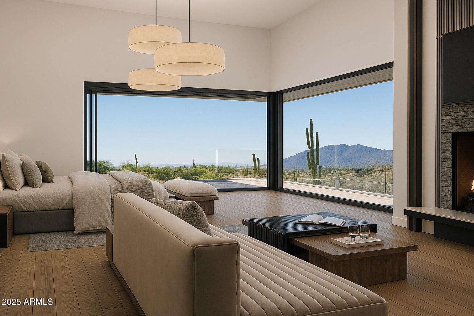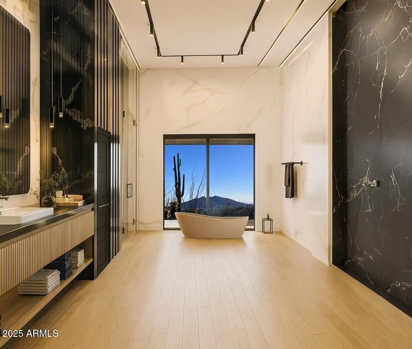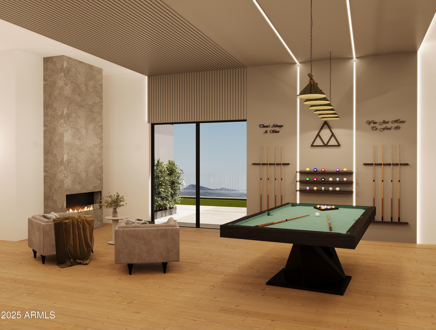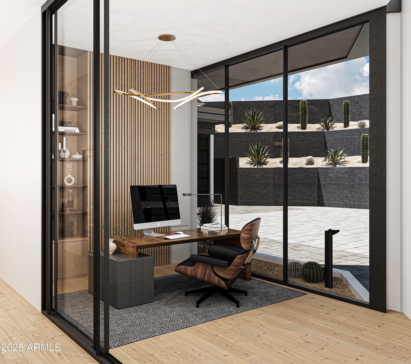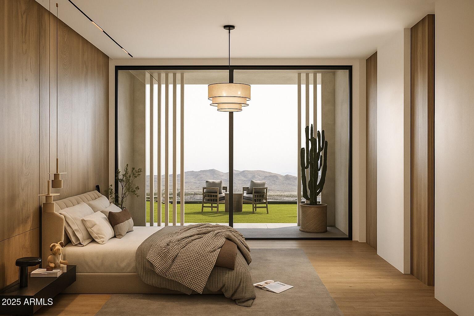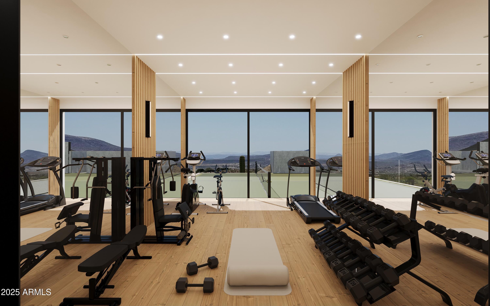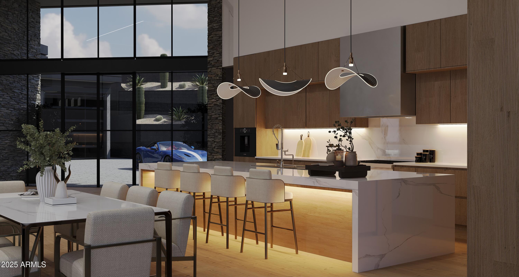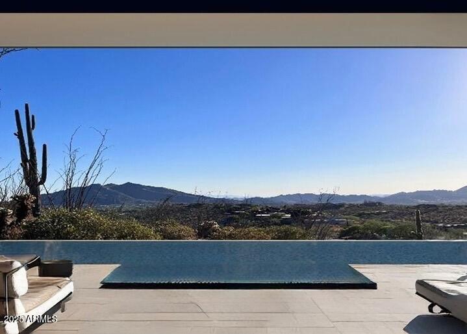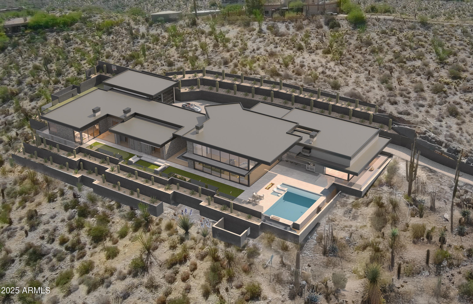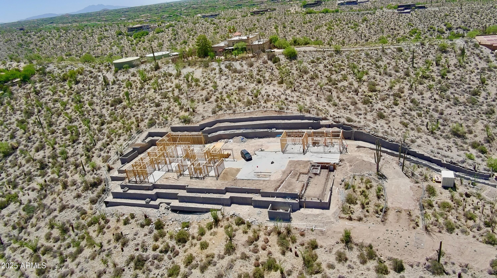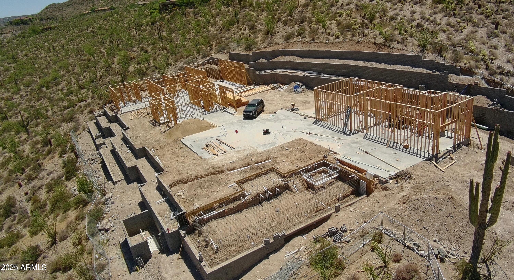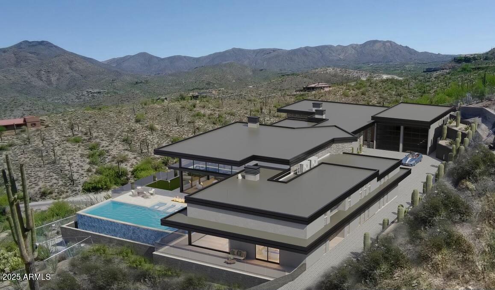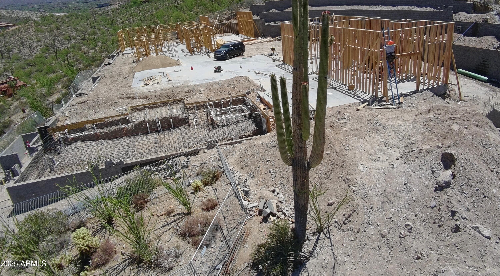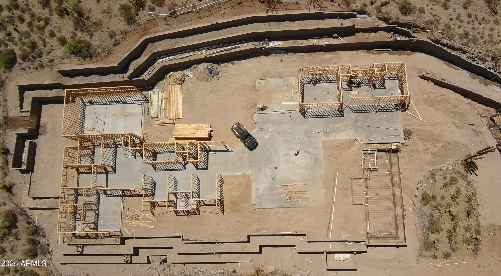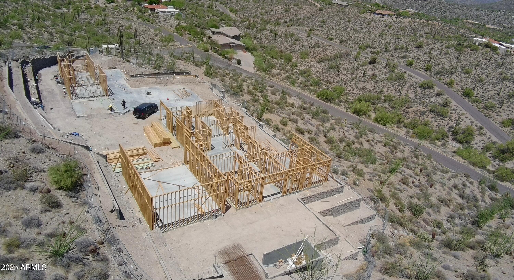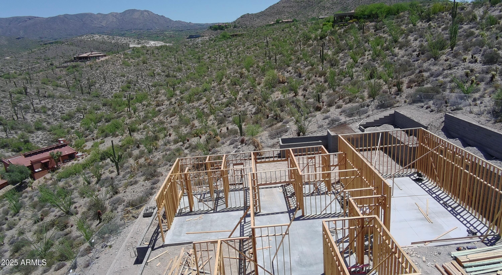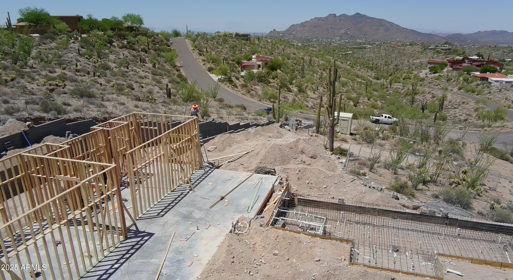$7,985,000 - 39307 N Silver Saddle Drive, Scottsdale
- 5
- Bedrooms
- 6
- Baths
- 7,530
- SQ. Feet
- 4.72
- Acres
A Modern Desert Sanctuary - Perched high on nearly 5 acres of unspoiled desert landscape, this architectural masterpiece offers uninterrupted mountain vistas, breathtaking sunsets, and glittering city lights to the Southwest. Seamlessly blending modern elegance with the timeless beauty of the Sonoran Desert, this contemporary estate redefines luxury living. Spanning 7,530 sq ft, the residence is designed for both grand entertaining and intimate serenity. Sophisticated interiors open to expansive indoor-outdoor living spaces, creating a fluid connection to the surrounding natural beauty. Every element has been meticulously curated to offer an unparalleled living experience. More than a home, this is a private sanctuary for those who demand the finest. Serious inquiries are warmly welcomed.
Essential Information
-
- MLS® #:
- 6886412
-
- Price:
- $7,985,000
-
- Bedrooms:
- 5
-
- Bathrooms:
- 6.00
-
- Square Footage:
- 7,530
-
- Acres:
- 4.72
-
- Year Built:
- 2025
-
- Type:
- Residential
-
- Sub-Type:
- Single Family Residence
-
- Style:
- Contemporary
-
- Status:
- Active
Community Information
-
- Address:
- 39307 N Silver Saddle Drive
-
- Subdivision:
- COW TRACK ESTATES 2
-
- City:
- Scottsdale
-
- County:
- Maricopa
-
- State:
- AZ
-
- Zip Code:
- 85262
Amenities
-
- Amenities:
- Pickleball, Fitness Center
-
- Utilities:
- APS,SW Gas3
-
- Parking Spaces:
- 12
-
- Parking:
- Gated, Garage Door Opener, Extended Length Garage, Direct Access, Circular Driveway, Temp Controlled
-
- # of Garages:
- 6
-
- View:
- City Light View(s), Mountain(s)
-
- Has Pool:
- Yes
-
- Pool:
- Variable Speed Pump, Heated, Private
Interior
-
- Interior Features:
- High Speed Internet, Smart Home, Double Vanity, Master Downstairs, Eat-in Kitchen, No Interior Steps, Soft Water Loop, Vaulted Ceiling(s), Wet Bar, Kitchen Island, Pantry, Full Bth Master Bdrm, Separate Shwr & Tub, Tub with Jets
-
- Appliances:
- Water Purifier
-
- Heating:
- Natural Gas
-
- Cooling:
- Central Air, Ceiling Fan(s), Programmable Thmstat
-
- Fireplace:
- Yes
-
- Fireplaces:
- Fire Pit, 3+ Fireplace, Exterior Fireplace, Family Room, Living Room, Master Bedroom, Gas
-
- # of Stories:
- 1
Exterior
-
- Exterior Features:
- Private Pickleball Court(s), Balcony, Private Yard, Sport Court(s), Storage, Built-in Barbecue
-
- Lot Description:
- Sprinklers In Rear, Sprinklers In Front, Corner Lot, Desert Back, Desert Front, Synthetic Grass Frnt, Synthetic Grass Back, Auto Timer H2O Front, Auto Timer H2O Back
-
- Windows:
- Skylight(s), Dual Pane
-
- Roof:
- Foam, Metal
-
- Construction:
- Synthetic Stucco, Stucco, Wood Frame, Painted, Stone
School Information
-
- District:
- Cave Creek Unified District
-
- Elementary:
- Black Mountain Elementary School
-
- Middle:
- Sonoran Trails Middle School
-
- High:
- Cactus Shadows High School
Listing Details
- Listing Office:
- Realty One Group
