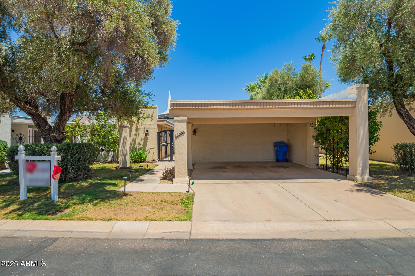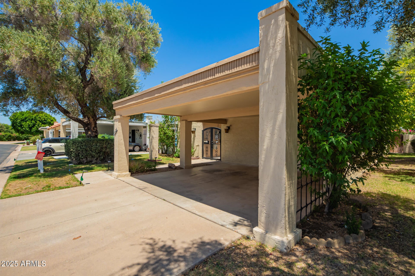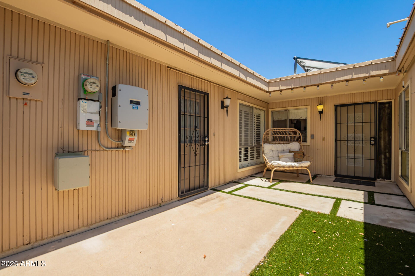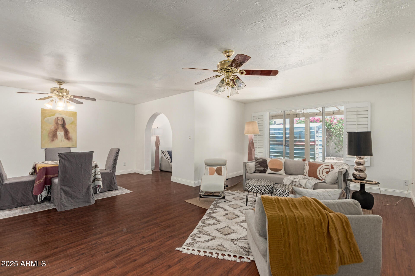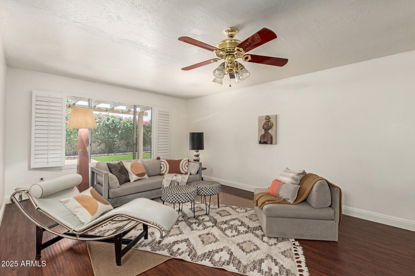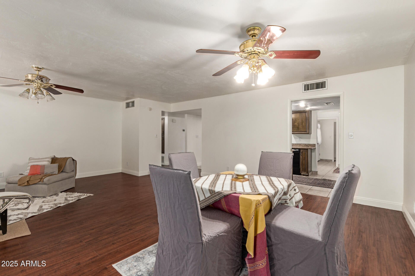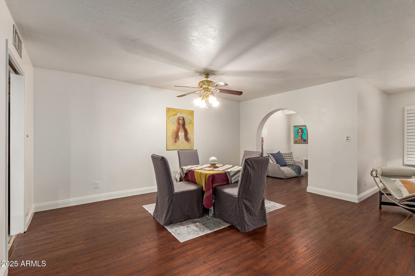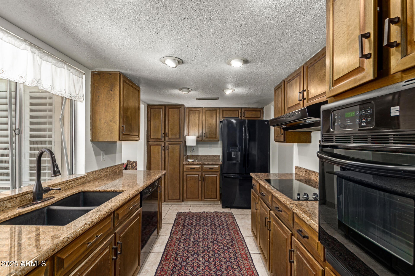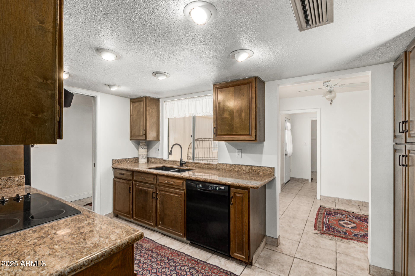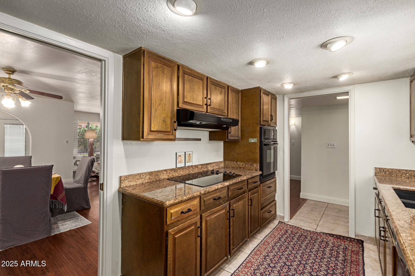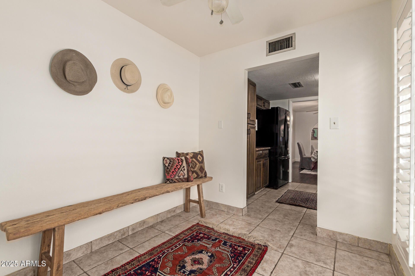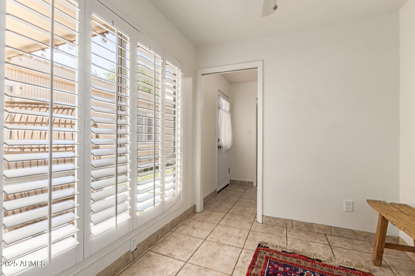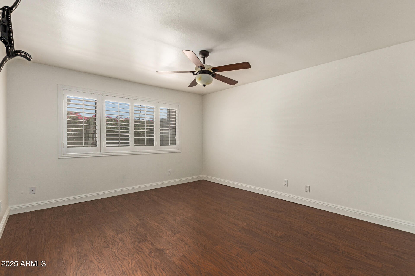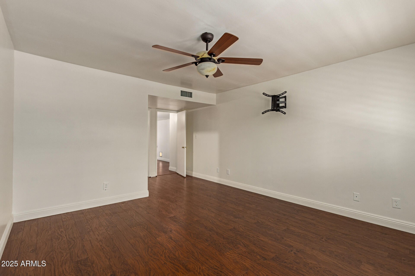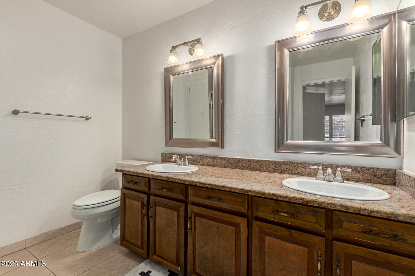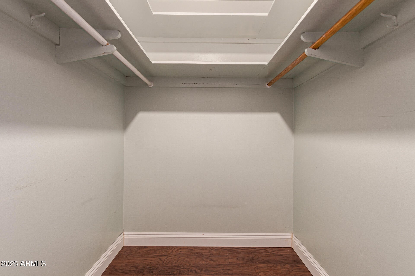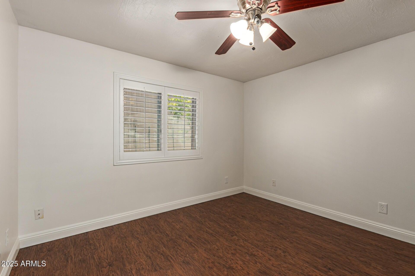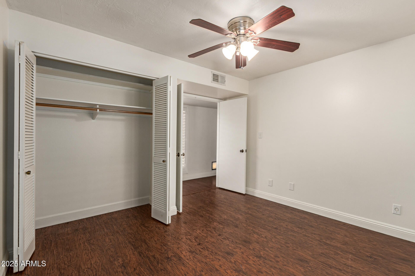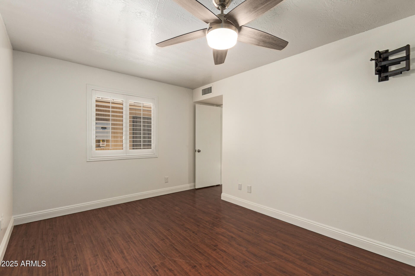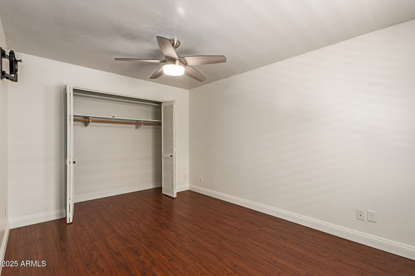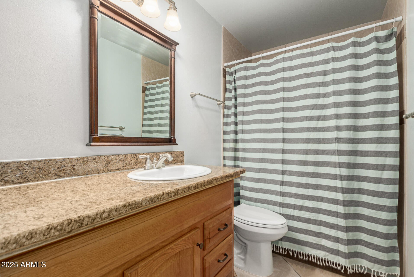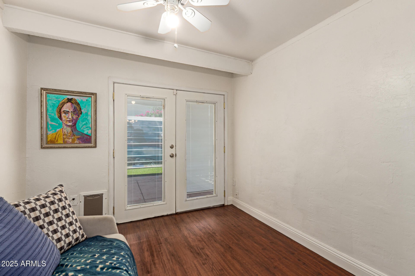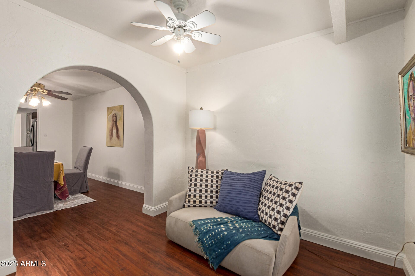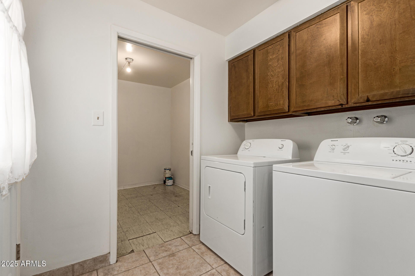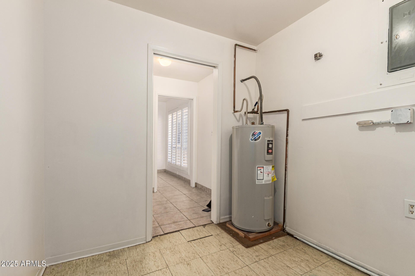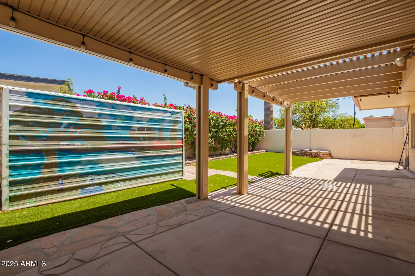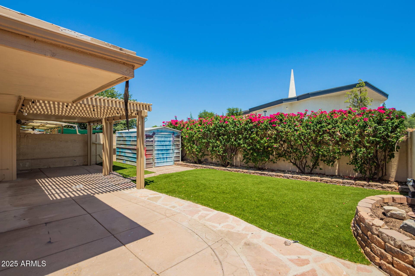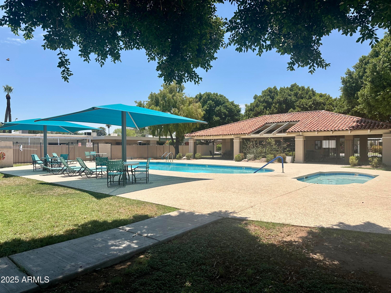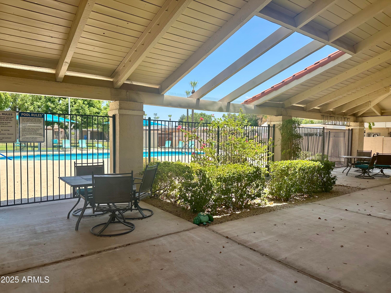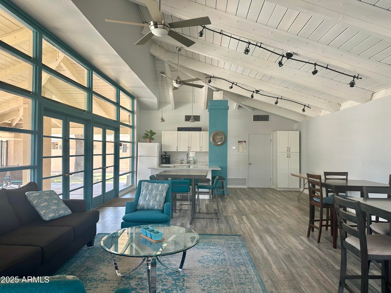$425,000 - 6035 N 9th Avenue, Phoenix
- 3
- Bedrooms
- 2
- Baths
- 1,765
- SQ. Feet
- 0.12
- Acres
This unique lock and leave 3 bedroom, 2 bath, patio home is exceptionally well-located in North Central Phoenix inside the quiet, serene, resort-like community of La Casa Royale, just feet from the community pool, recently remodeled clubhouse, and green belt area, and minutes to the I-17, SR-51, and major shopping and high end service centers. This 1,765 sf floorplan is well laid out, with an added bonus utility room / pantry that is only accessible in other units from the exterior. Additionally, this unit's laundry room is enclosed, and in addition to the open-concept great room, there is a large mud room / office / den flex space, just off the main living space. The master bedroom has a large walk-in closet, dual sink vanity in the en-suite bath, and both secondary bedrooms are well sized with large closets. Additional features include custom plantation shutters t/o, upgraded granite slab kitchen countertops, washer and dryer (both convey), laminate flooring t/o, upgraded french exterior doors, a large exterior courtyard with front facing green belt views, upgraded exterior courtyard gates, Alumawood pergola on rear patio (low maintenance!), a large exterior storage shed (conveys), exterior low maintenance turf in the rear yard, a plethora of interior storage closets t/o the home, a two car carport, and extremely low utility bills with PAID OFF SOLAR (see documents tab for recent SRP power bills). For low maintenance, low cost, high quality of life living in North Central, it doesn't get much better than this! Come see it!!
Essential Information
-
- MLS® #:
- 6886469
-
- Price:
- $425,000
-
- Bedrooms:
- 3
-
- Bathrooms:
- 2.00
-
- Square Footage:
- 1,765
-
- Acres:
- 0.12
-
- Year Built:
- 1970
-
- Type:
- Residential
-
- Sub-Type:
- Townhouse
-
- Style:
- Other
-
- Status:
- Active
Community Information
-
- Address:
- 6035 N 9th Avenue
-
- Subdivision:
- LA CASA ROYALE
-
- City:
- Phoenix
-
- County:
- Maricopa
-
- State:
- AZ
-
- Zip Code:
- 85013
Amenities
-
- Utilities:
- SRP
-
- Parking Spaces:
- 2
-
- Pool:
- None
Interior
-
- Interior Features:
- Double Vanity, See Remarks, Eat-in Kitchen, Breakfast Bar, No Interior Steps, 3/4 Bath Master Bdrm
-
- Appliances:
- Electric Cooktop, Built-In Electric Oven
-
- Heating:
- Electric
-
- Cooling:
- Central Air
-
- Fireplaces:
- None
-
- # of Stories:
- 1
Exterior
-
- Exterior Features:
- Private Yard, Storage
-
- Lot Description:
- Sprinklers In Front, Synthetic Grass Back
-
- Roof:
- Built-Up
-
- Construction:
- Stucco, Painted, Block
School Information
-
- District:
- Glendale Union High School District
-
- Elementary:
- Maryland Elementary School
-
- Middle:
- Maryland Elementary School
-
- High:
- Washington High School
Listing Details
- Listing Office:
- Homesmart
