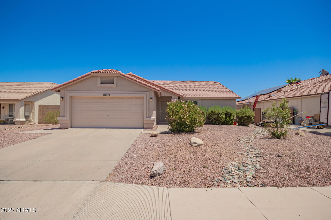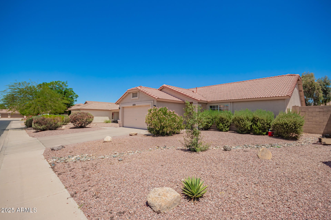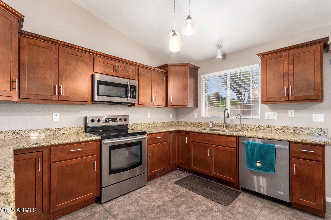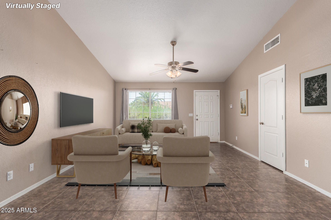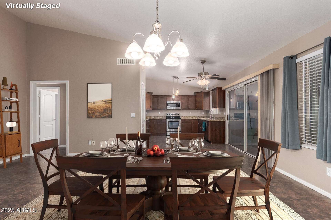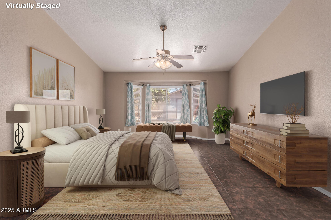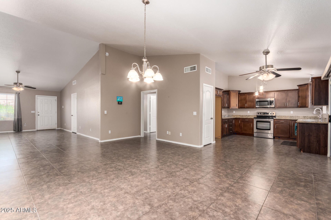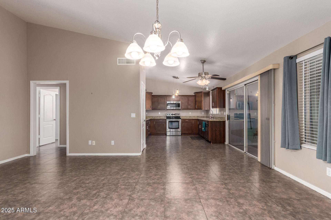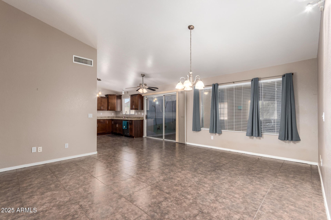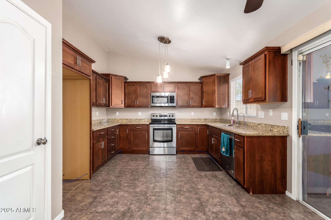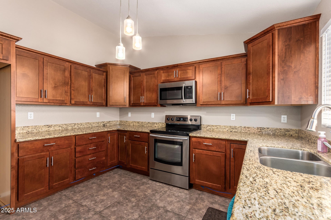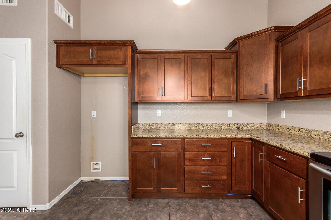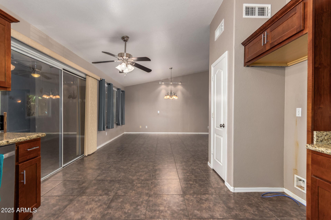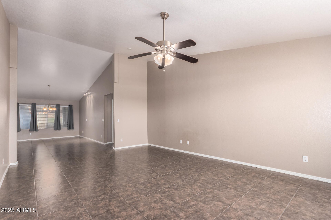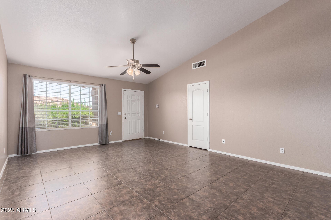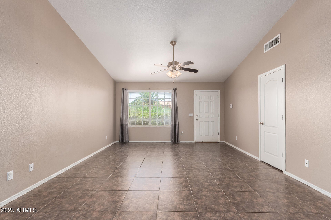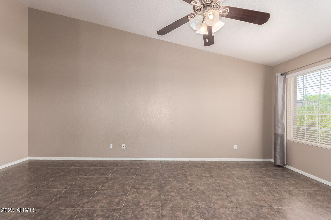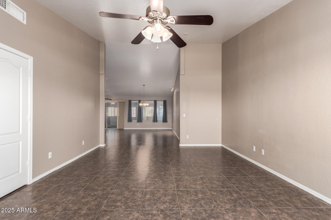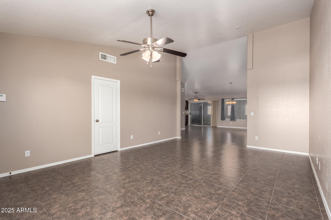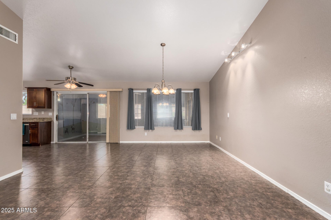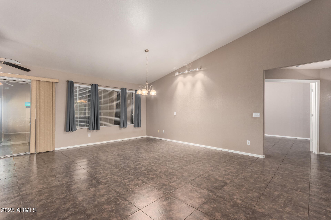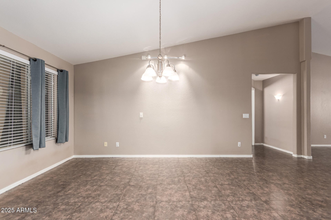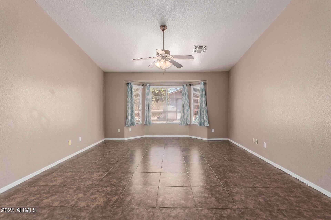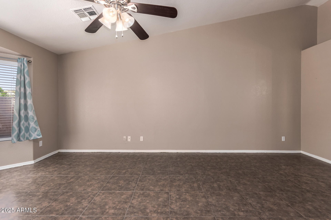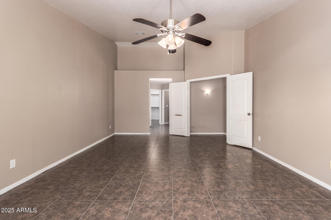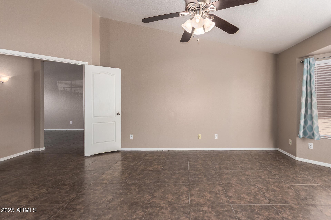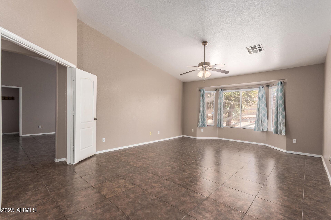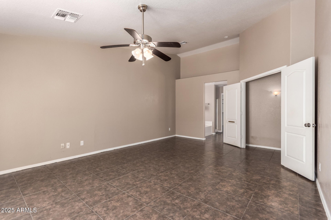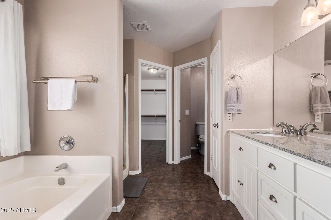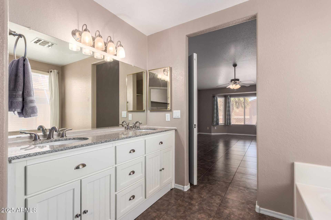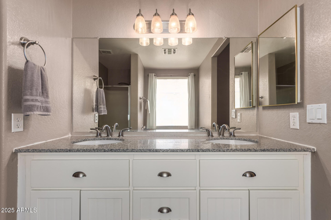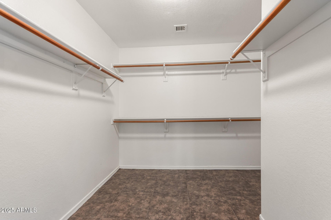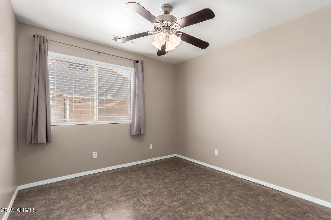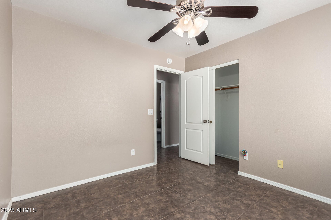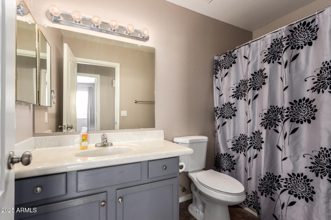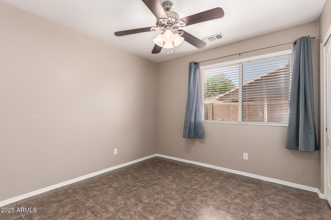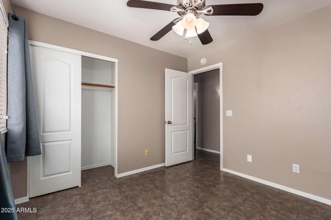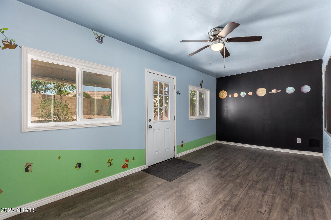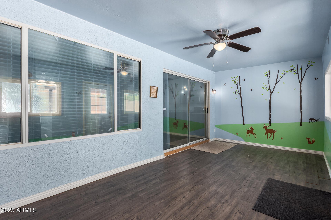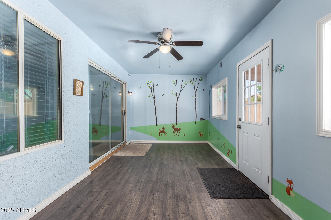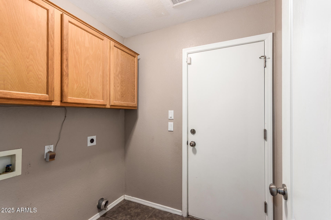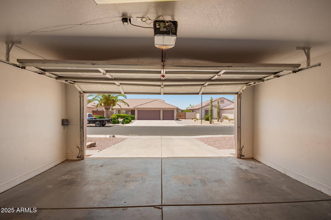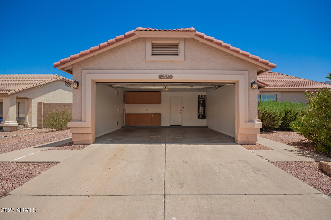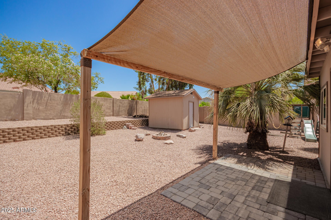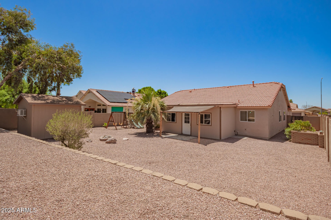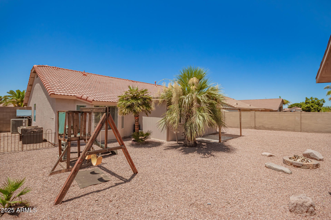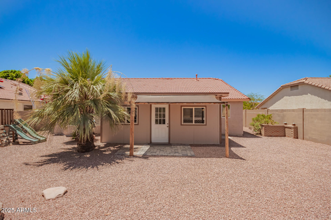$439,000 - 11352 E Dartmouth Street, Mesa
- 3
- Bedrooms
- 2
- Baths
- 1,753
- SQ. Feet
- 0.19
- Acres
This beautiful east mesa home is turn key and move in ready! This 3 bed 2 bath, split floor plan home offers: New energy efficient AC (2023), new gas water heater (2024), new interior paint, updated kitchen with soft close cabinet drawers, granite counter tops, updated light fixtures, water softener & RO system, tile throughout entire home, no carpet, open floor plan, recently added additional AC duct into master suite to maintain efficiency, patio was enclosed to add a bonus room, master ensuite offers separate tub and shower, new vanity, & HUGE walk in closet! In the garage you will find a Werner access ladder giving access to attic space for extra storage. Low maintenance, easy care landscaping, built in 10x10 storage shed. Come see this home and make it yours!
Essential Information
-
- MLS® #:
- 6886544
-
- Price:
- $439,000
-
- Bedrooms:
- 3
-
- Bathrooms:
- 2.00
-
- Square Footage:
- 1,753
-
- Acres:
- 0.19
-
- Year Built:
- 1998
-
- Type:
- Residential
-
- Sub-Type:
- Single Family Residence
-
- Status:
- Active
Community Information
-
- Address:
- 11352 E Dartmouth Street
-
- Subdivision:
- Meridan Hills Unit 3
-
- City:
- Mesa
-
- County:
- Maricopa
-
- State:
- AZ
-
- Zip Code:
- 85207
Amenities
-
- Utilities:
- SRP,SW Gas3
-
- Parking Spaces:
- 4
-
- Parking:
- Garage Door Opener, Attch'd Gar Cabinets
-
- # of Garages:
- 2
Interior
-
- Interior Features:
- High Speed Internet, Double Vanity, Eat-in Kitchen, Pantry, Full Bth Master Bdrm, Separate Shwr & Tub
-
- Appliances:
- Electric Cooktop
-
- Heating:
- Natural Gas
-
- Cooling:
- Central Air, Ceiling Fan(s)
-
- Fireplaces:
- None
-
- # of Stories:
- 1
Exterior
-
- Exterior Features:
- Storage
-
- Lot Description:
- Desert Back, Desert Front
-
- Windows:
- Solar Screens
-
- Roof:
- Tile
-
- Construction:
- Stucco, Wood Frame, Painted
School Information
-
- District:
- Mesa Unified District
-
- Elementary:
- Sousa Elementary School
-
- Middle:
- Smith Junior High School
-
- High:
- Skyline High School
Listing Details
- Listing Office:
- My Home Group Real Estate
