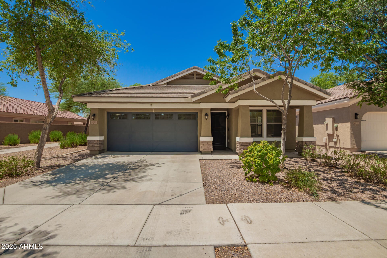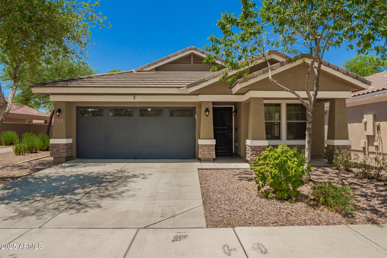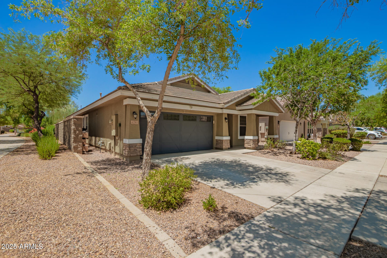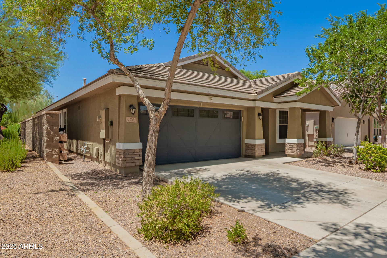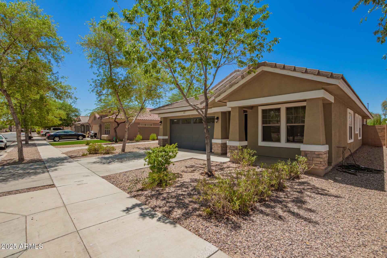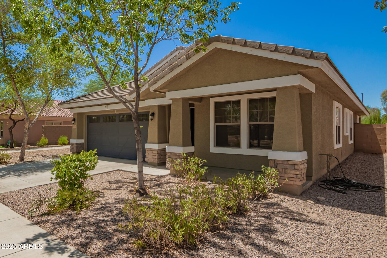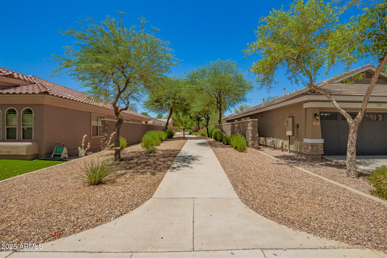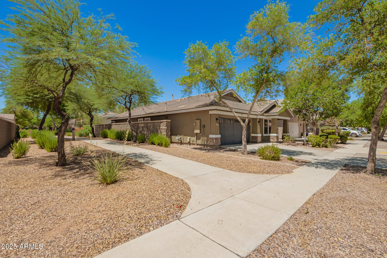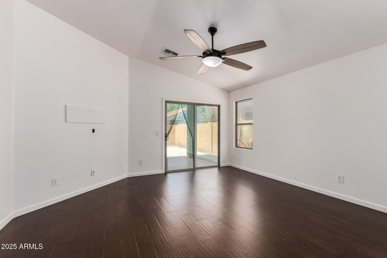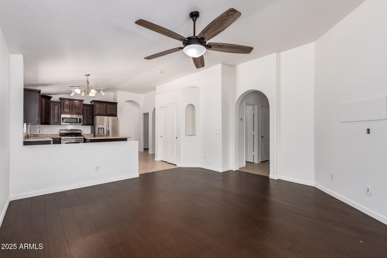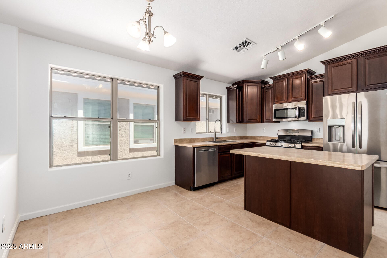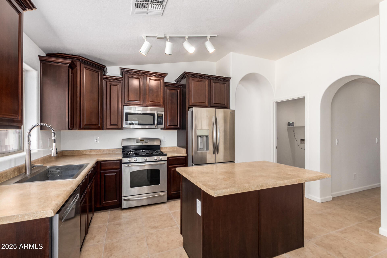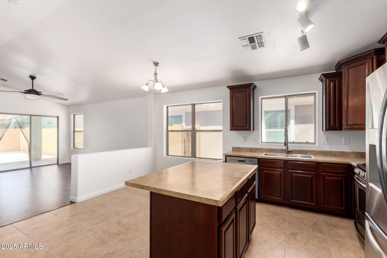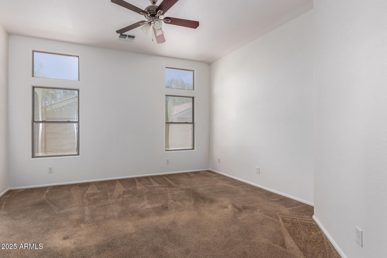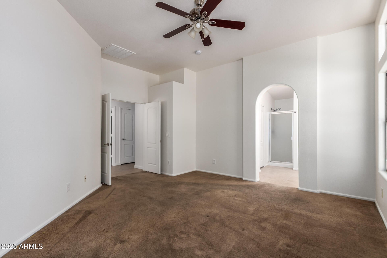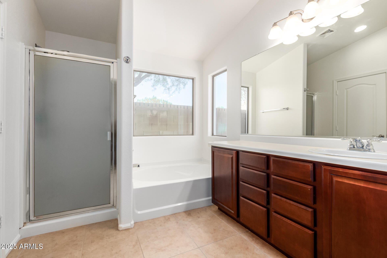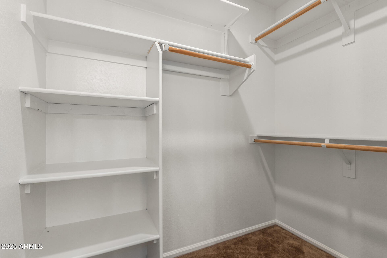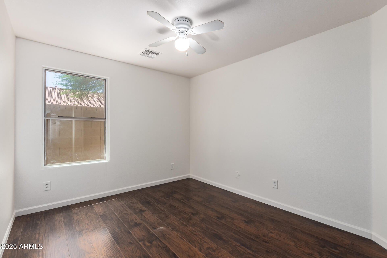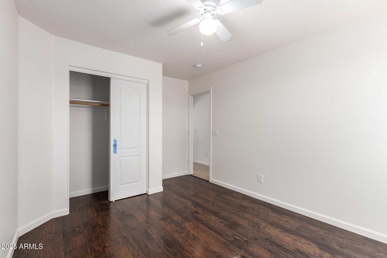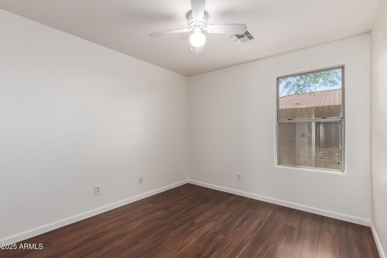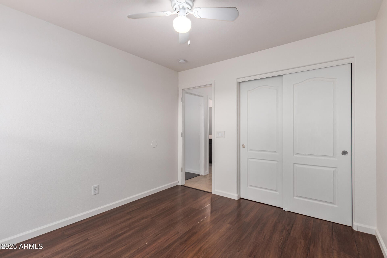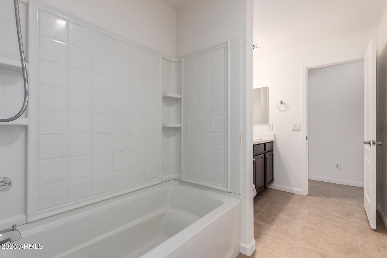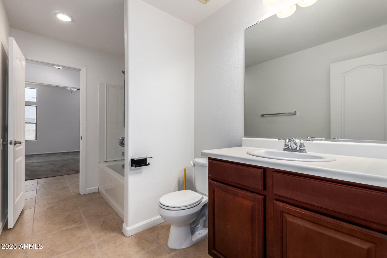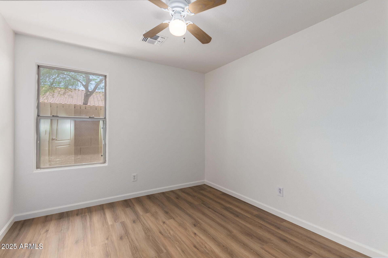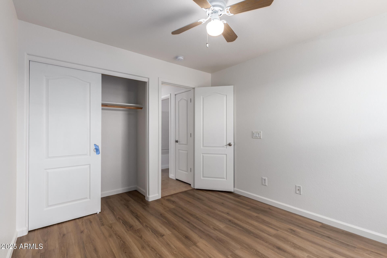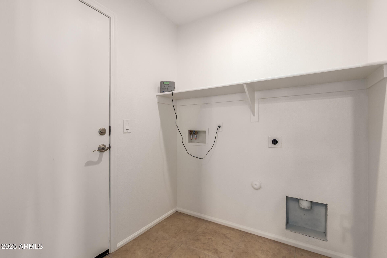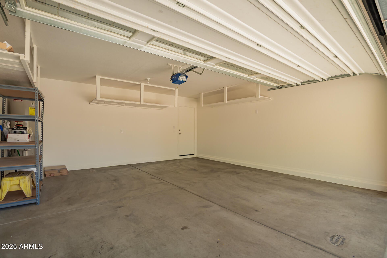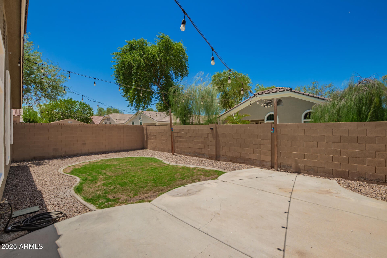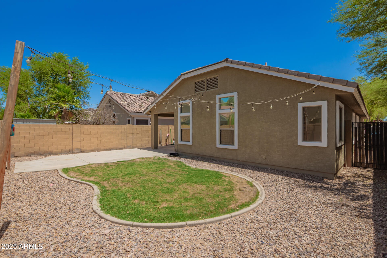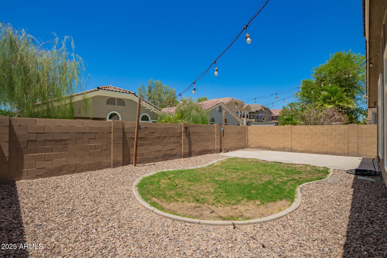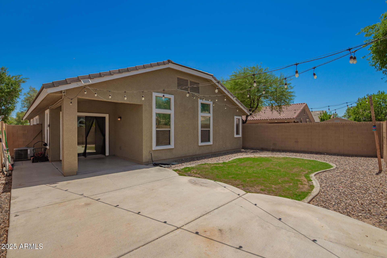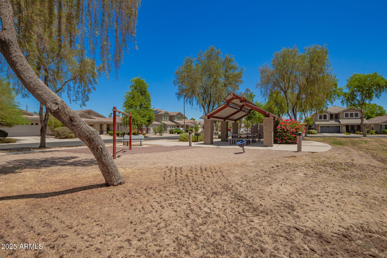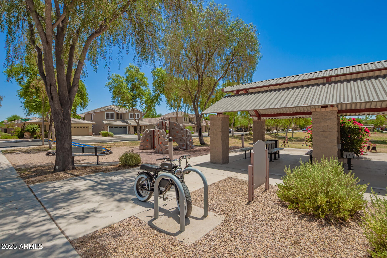$480,000 - 4241 E Bonanza Road, Gilbert
- 4
- Bedrooms
- 2
- Baths
- 1,784
- SQ. Feet
- 0.11
- Acres
The search is finally over! This stunning 4-bedroom residence in Power Ranch welcomes you with a 2-car garage, tasteful stone accents, and a front patio that sets an inviting tone. Discover a captivating living room with vaulted ceilings, a soothing palette, wood-look flooring, and sliding door access to the backyard. The eat-in kitchen comes with custom wood cabinetry with crown moudling, contemporary track lighting, SS appliances, and an island with a breakfast bar. The primary bedroom offers plush carpeting, a private bathroom, and a walk-in closet. Spend quiet evenings in the backyard, complete with a covered patio for dining al fresco. Located right across the Community park for outdoor fun. Make this gem yours today!
Essential Information
-
- MLS® #:
- 6886579
-
- Price:
- $480,000
-
- Bedrooms:
- 4
-
- Bathrooms:
- 2.00
-
- Square Footage:
- 1,784
-
- Acres:
- 0.11
-
- Year Built:
- 2009
-
- Type:
- Residential
-
- Sub-Type:
- Single Family Residence
-
- Style:
- Ranch
-
- Status:
- Active
Community Information
-
- Address:
- 4241 E Bonanza Road
-
- Subdivision:
- POWER RANCH NEIGHBORHOOD 11A & B
-
- City:
- Gilbert
-
- County:
- Maricopa
-
- State:
- AZ
-
- Zip Code:
- 85297
Amenities
-
- Amenities:
- Lake, Community Spa, Community Spa Htd, Tennis Court(s), Playground, Biking/Walking Path
-
- Utilities:
- SRP,City Gas3
-
- Parking Spaces:
- 4
-
- Parking:
- Garage Door Opener, Direct Access
-
- # of Garages:
- 2
-
- Pool:
- None
Interior
-
- Interior Features:
- High Speed Internet, Eat-in Kitchen, Breakfast Bar, No Interior Steps, Vaulted Ceiling(s), Kitchen Island, Pantry, Full Bth Master Bdrm, Separate Shwr & Tub, Laminate Counters
-
- Heating:
- Natural Gas
-
- Cooling:
- Central Air, Ceiling Fan(s)
-
- Fireplaces:
- None
-
- # of Stories:
- 1
Exterior
-
- Lot Description:
- Gravel/Stone Front, Gravel/Stone Back, Grass Back, Auto Timer H2O Front, Auto Timer H2O Back
-
- Roof:
- Tile
-
- Construction:
- Stucco, Wood Frame, Painted, Stone
School Information
-
- District:
- Higley Unified School District
-
- Elementary:
- Centennial Elementary School
-
- Middle:
- Sossaman Middle School
-
- High:
- Higley High School
Listing Details
- Listing Office:
- Bliss Realty & Investments
