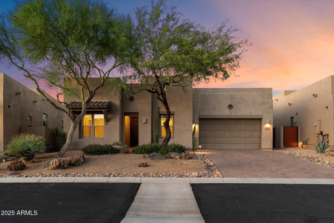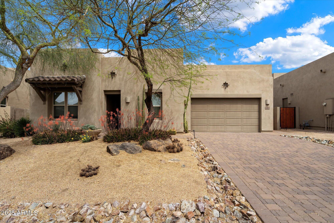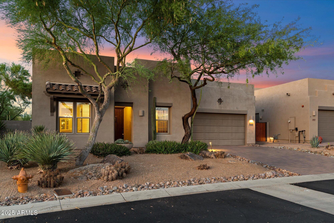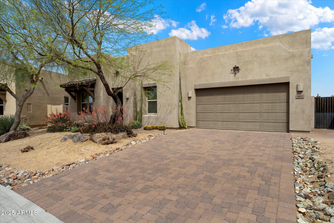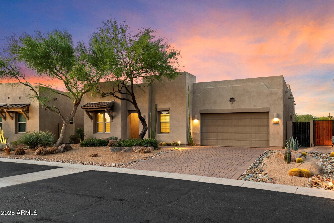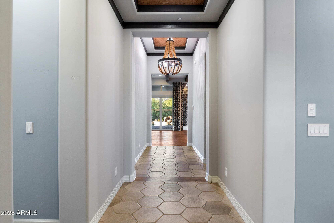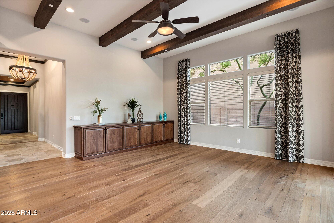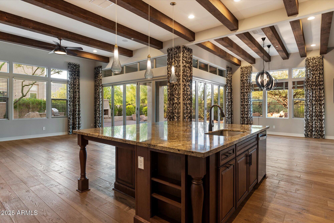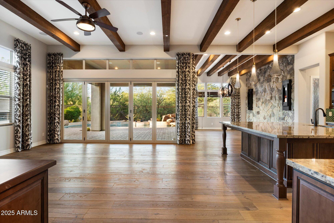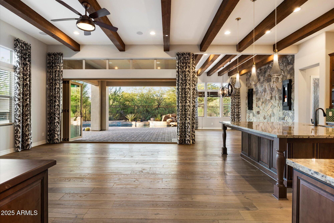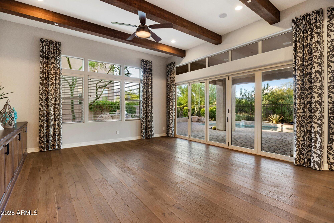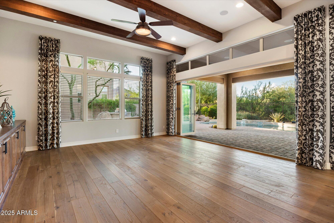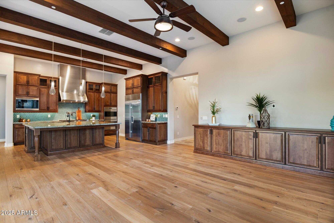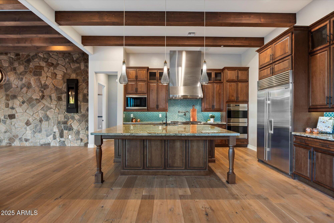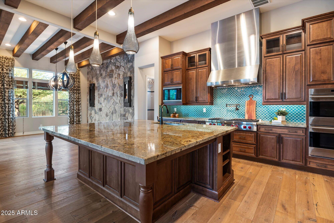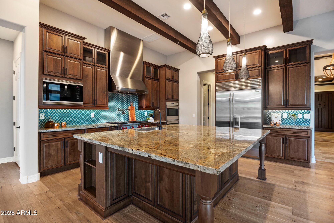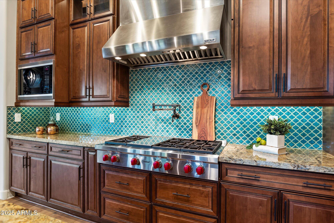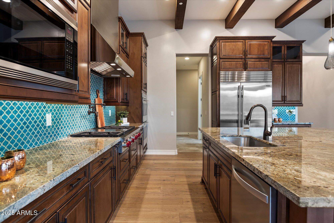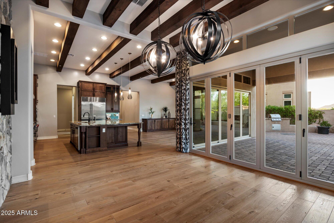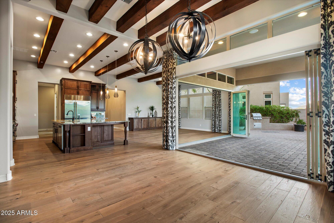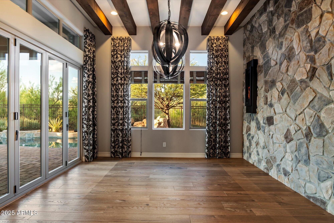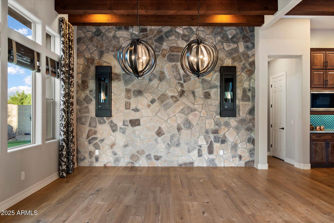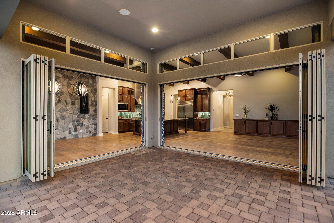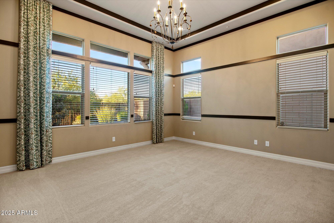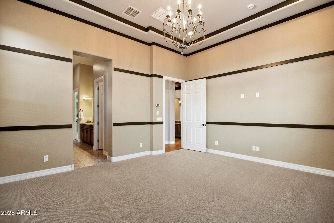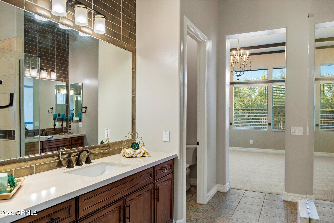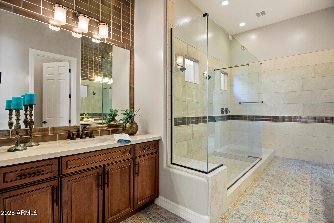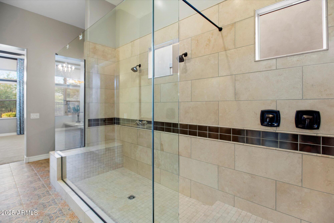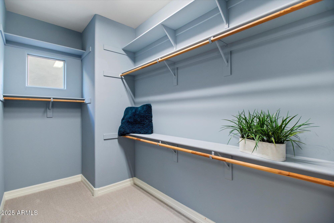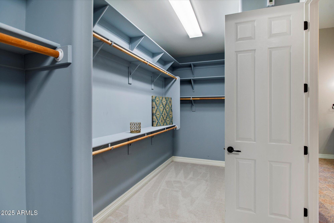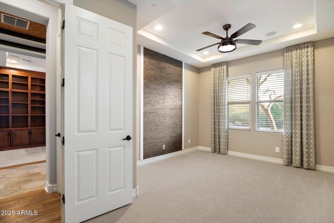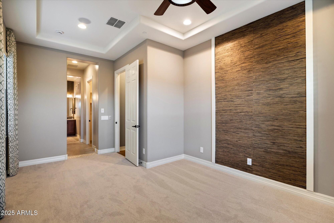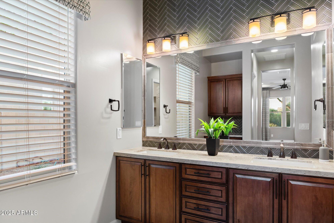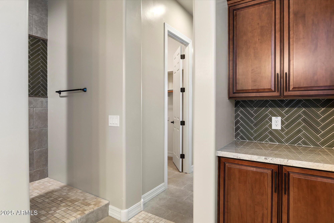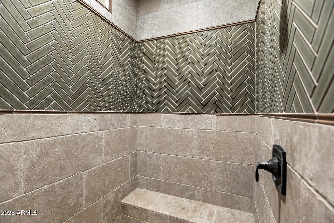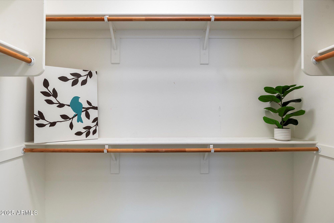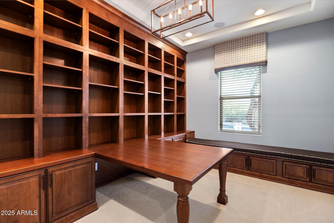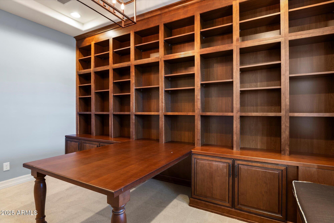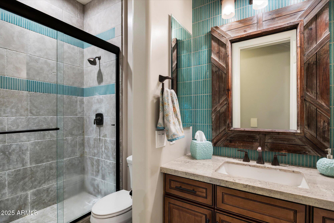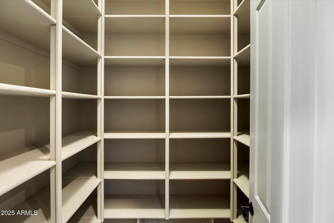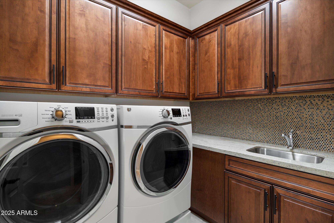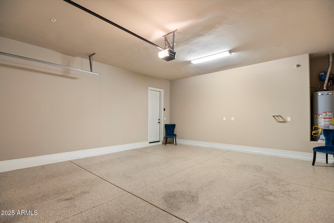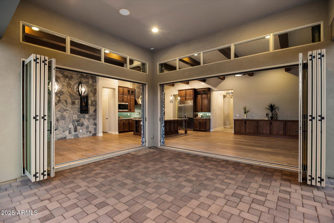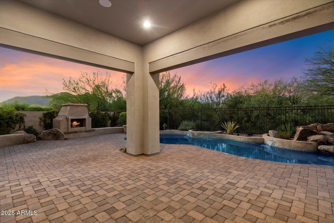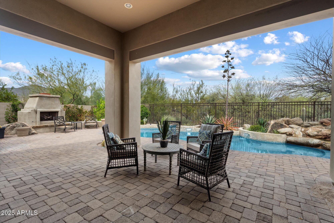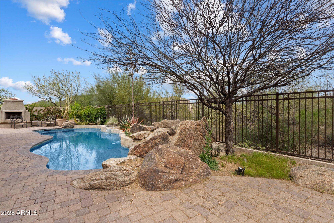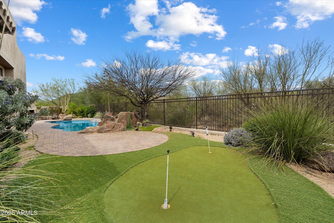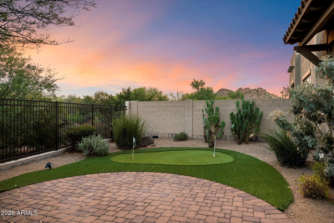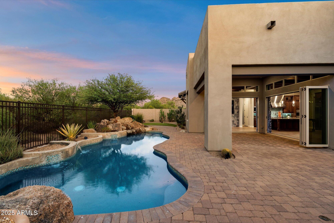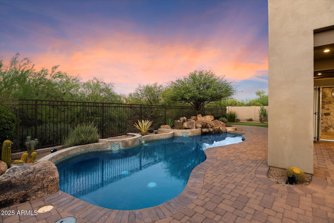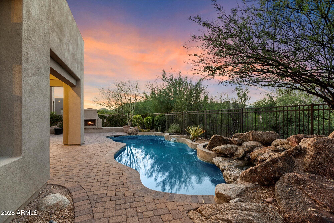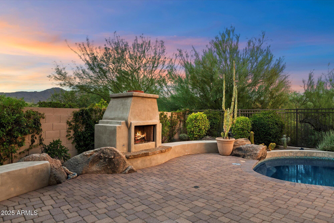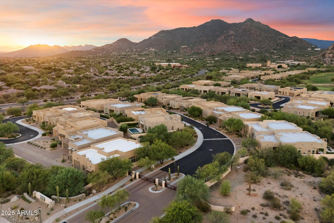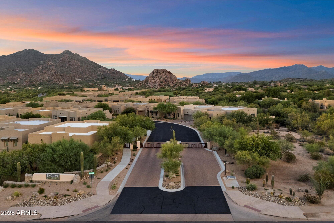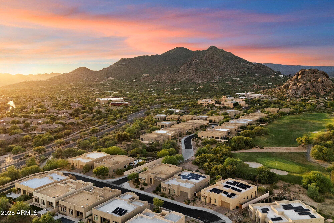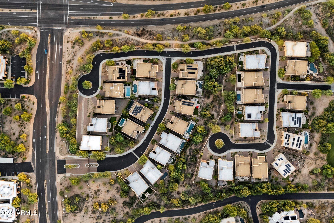$1,350,000 - 34637 N 73rd Street, Scottsdale
- 3
- Bedrooms
- 3
- Baths
- 2,588
- SQ. Feet
- 0.19
- Acres
Introducing the former model home of Enclave on the Eighth located in North Scottsdale.This completely upgraded 2,588 square foot masterpiece is perfectly situated on an 8,230 square foot lot. Designed w/ desert landscaping front & back, a covered patio, gas fireplace, built-in gas BBQ, heated pool, putting green, NAOS for complete privacy & stunning mountain views. An open floor concept lends itself to spacious living designed for comfort, appeal and functionality. Every detail was carefully planned & designed to maximize your living space with plenty of natural light and easy care. Upon entering the home you will be greeted with 9' plus Coffered ceilings with designer inlays, crown molding, wood beams, fresh paint, new carpeting, 6'' base boards, dual pained windows w/ high-end finishes Immediately to the right of the front entry way is a flex room that can be a third bedroom or office/den with a built-in desk and built-in book-in shelves. Across from the office is a junior primary suite featuring chair rails, two toned paint, an en-suite, a walk-in shower, walk-in closet and dual vanity sinks with designer tile from the floor to the ceiling . Move into the great room that renders plenty of natural light, engineered hard wood flooring, and a sliding glass folding wall for indoor/outdoor living. The formal dining room also has a sliding glass folding wall for natural light and indoor outdoor living. The chef's kitchen features an over-sized kitchen island with granite counter tops, designer mosaic tile back splash, Walk-in Pantry and custom cabinetry. State of the art Wolf appliances are standard which includes Wolf Stove w/6 burners and a griddle, Double Convection oven, Microwave and Sub Zero Refrigerator The oversized primary suite features walls with chair rials, two toned paint, Coffered ceilings, crown molding, a huge walk-in shower with two shower heads and custom inlayed tile, dual vanity sinks with floor to ceiling custom tile and an oversized two in one walk-in master closet. The large laundry room features built in cabinetry, a sink, washer dryer, custom designer mosaic tile backsplash and granite counter tops. The 22'.6" two car garage will easily house an extended SUV or pickup truck and offers; custom cabinets, epoxied floors, ample storage, central vacuum system and plumbing pre-piped for a water softener and reverse osmosis system. Within minutes of the home is downtown Cave Creek, Scottsdale Road, restaurants, shopping, award winning public and private golf courses and so much more. Don't miss out on this opportunity to own a luxurious gem
Essential Information
-
- MLS® #:
- 6886612
-
- Price:
- $1,350,000
-
- Bedrooms:
- 3
-
- Bathrooms:
- 3.00
-
- Square Footage:
- 2,588
-
- Acres:
- 0.19
-
- Year Built:
- 2015
-
- Type:
- Residential
-
- Sub-Type:
- Single Family Residence
-
- Style:
- Territorial/Santa Fe
-
- Status:
- Active
Community Information
-
- Address:
- 34637 N 73rd Street
-
- Subdivision:
- Enclave on the Eighth
-
- City:
- Scottsdale
-
- County:
- Maricopa
-
- State:
- AZ
-
- Zip Code:
- 85266
Amenities
-
- Amenities:
- Gated
-
- Utilities:
- APS,SW Gas3,City Gas3
-
- Parking Spaces:
- 2
-
- Parking:
- Garage Door Opener, Extended Length Garage
-
- # of Garages:
- 2
-
- View:
- Mountain(s)
-
- Pool:
- Heated
Interior
-
- Interior Features:
- High Speed Internet, Granite Counters, Double Vanity, Master Downstairs, Eat-in Kitchen, 9+ Flat Ceilings, Central Vacuum, No Interior Steps, Soft Water Loop, Kitchen Island, Pantry, 2 Master Baths, Full Bth Master Bdrm, Separate Shwr & Tub
-
- Appliances:
- Gas Cooktop
-
- Heating:
- Natural Gas
-
- Cooling:
- Central Air, Ceiling Fan(s), Programmable Thmstat
-
- Fireplace:
- Yes
-
- Fireplaces:
- 1 Fireplace, Exterior Fireplace
-
- # of Stories:
- 1
Exterior
-
- Exterior Features:
- Built-in Barbecue
-
- Lot Description:
- Desert Back, Desert Front, Synthetic Grass Back, Irrigation Front, Irrigation Back
-
- Windows:
- Low-Emissivity Windows, Dual Pane, Vinyl Frame
-
- Roof:
- Reflective Coating, Tile
-
- Construction:
- Spray Foam Insulation, Stucco, Wood Frame, Painted
School Information
-
- District:
- Cave Creek Unified District
-
- Elementary:
- Black Mountain Elementary School
-
- Middle:
- Sonoran Trails Middle School
-
- High:
- Cactus Shadows High School
Listing Details
- Listing Office:
- Russ Lyon Sotheby's International Realty
