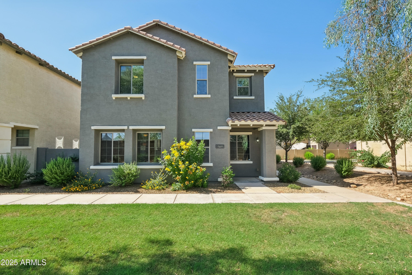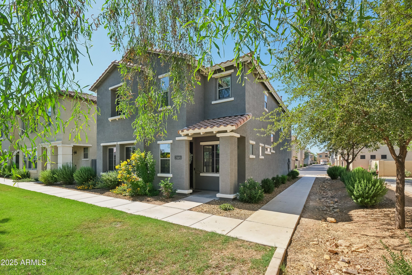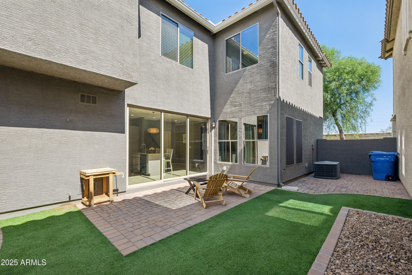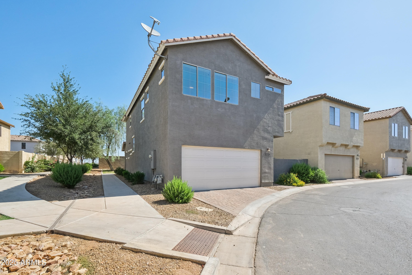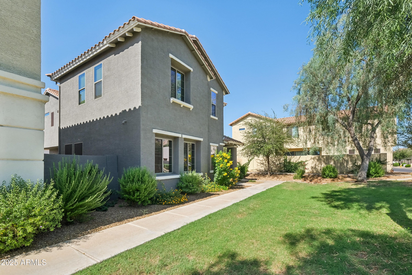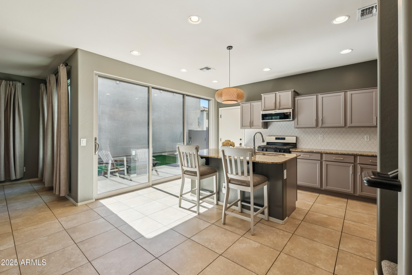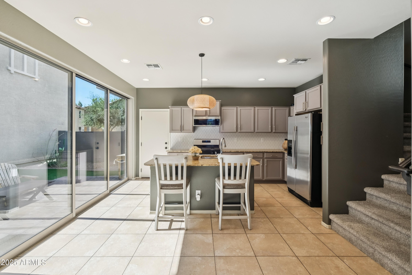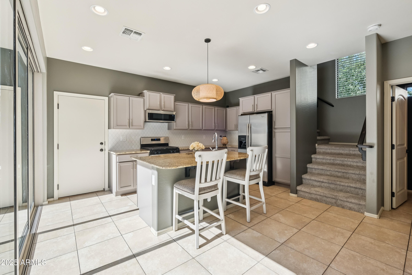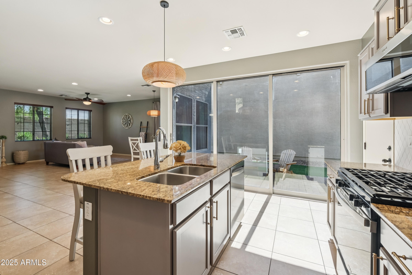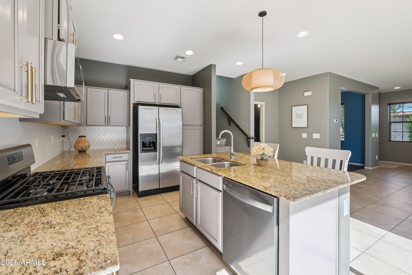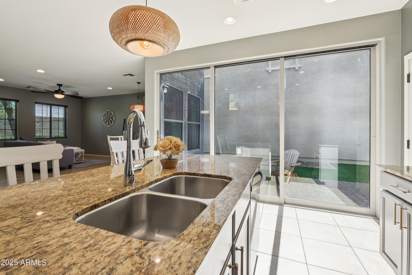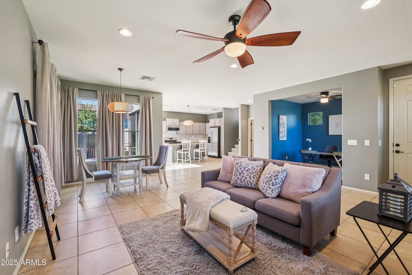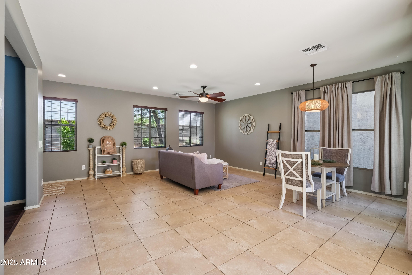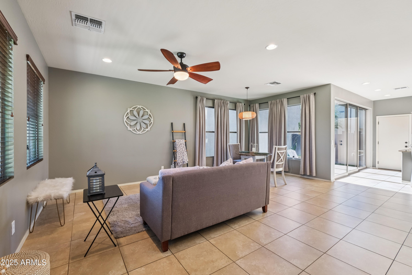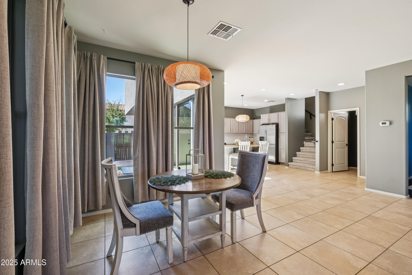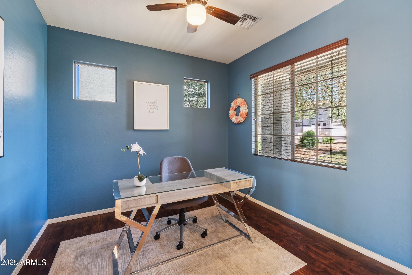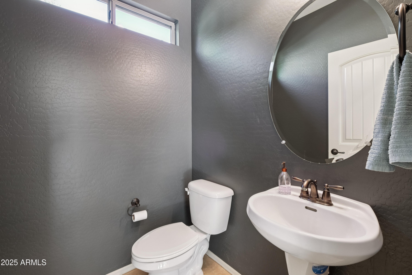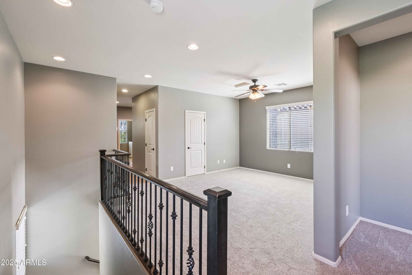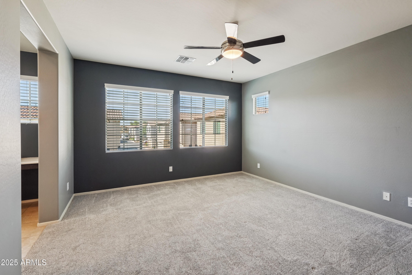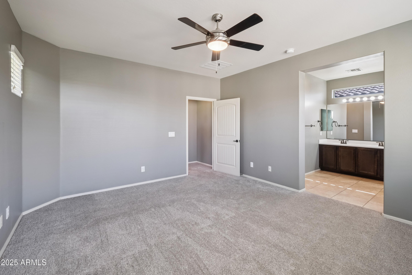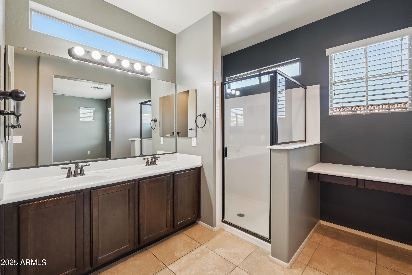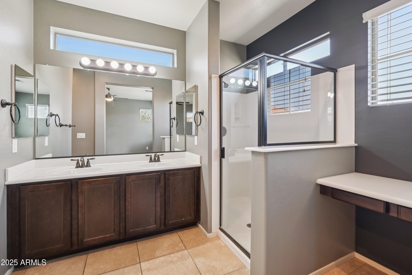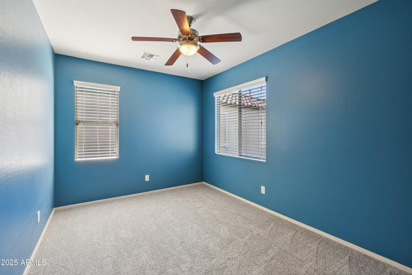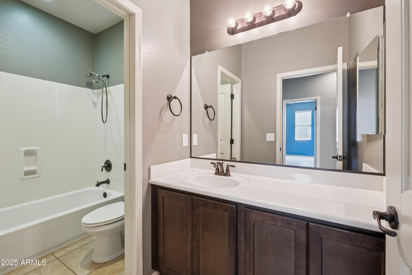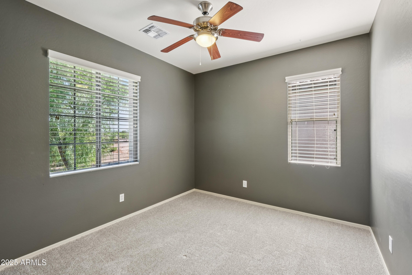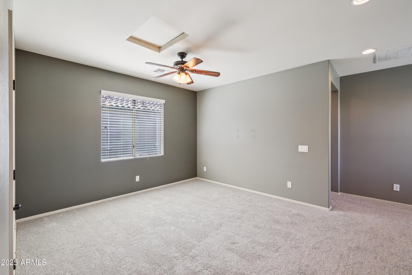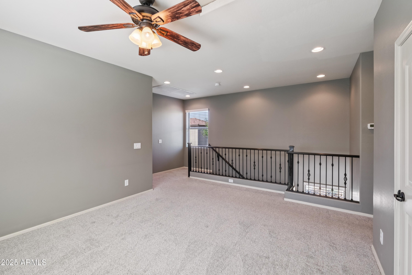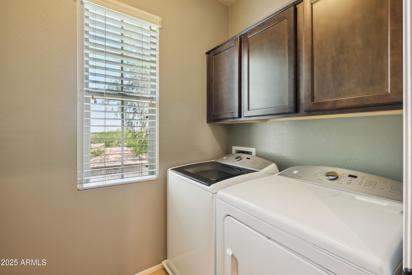$475,000 - 4712 E Bonanza Road, Gilbert
- 3
- Bedrooms
- 3
- Baths
- 2,182
- SQ. Feet
- 0.07
- Acres
Premium Corner Lot in Desirable Power Ranch! Enjoy a rare corner lot with open grassy areas in front and beside the home—just steps from the community pool and park! A dramatic ''wall of glass'' sliding door floods the living area with natural light and opens up perfectly for indoor-outdoor entertaining. You'll love the new exterior paint, new carpet and epoxy garage floors. The kitchen boasts granite countertops, a show stopping backsplash, stainless steel appliances, a spacious island with stylish lighting, and oversized neutral tile flooring throughout. Iron railing on the loft adds a modern touch to complement any decor style. The versatile loft is an amazing convertible space. Located in the sought after Power Ranch community you'll have access to multiple pools with one being only steps away! Also sports fields, playgrounds, walking trails, picnic areas, basketball, pickleball, and tennis courts, a clubhouse, and more! With no neighbor on one side or directly across, this home's location offers added privacy and a unique sense of space. Enjoy the super low maintenance yard as well. VA assumable loan option available.
Essential Information
-
- MLS® #:
- 6886716
-
- Price:
- $475,000
-
- Bedrooms:
- 3
-
- Bathrooms:
- 3.00
-
- Square Footage:
- 2,182
-
- Acres:
- 0.07
-
- Year Built:
- 2012
-
- Type:
- Residential
-
- Sub-Type:
- Single Family Residence
-
- Status:
- Active
Community Information
-
- Address:
- 4712 E Bonanza Road
-
- Subdivision:
- The Knolls at Power Ranch
-
- City:
- Gilbert
-
- County:
- Maricopa
-
- State:
- AZ
-
- Zip Code:
- 85297
Amenities
-
- Amenities:
- Community Spa Htd, Community Pool Htd, Tennis Court(s), Playground, Biking/Walking Path
-
- Utilities:
- SRP
-
- Parking Spaces:
- 2
-
- Parking:
- Unassigned
-
- # of Garages:
- 2
-
- Pool:
- None
Interior
-
- Interior Features:
- High Speed Internet, Granite Counters, Double Vanity, Eat-in Kitchen, Breakfast Bar, Soft Water Loop, Kitchen Island, Pantry, 3/4 Bath Master Bdrm
-
- Appliances:
- Built-In Gas Oven
-
- Heating:
- Natural Gas
-
- Cooling:
- Central Air
-
- Fireplaces:
- None
-
- # of Stories:
- 2
Exterior
-
- Lot Description:
- Corner Lot, Gravel/Stone Front, Synthetic Grass Back, Auto Timer H2O Front, Auto Timer H2O Back
-
- Windows:
- Vinyl Frame
-
- Roof:
- Tile
-
- Construction:
- Stucco, Wood Frame, Painted
School Information
-
- District:
- Higley Unified School District
-
- Elementary:
- Centennial Elementary School
-
- Middle:
- Sossaman Middle School
-
- High:
- Higley High School
Listing Details
- Listing Office:
- Real Broker
