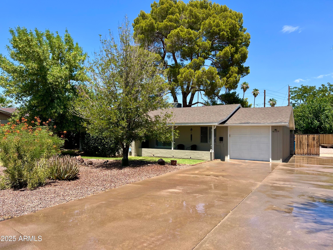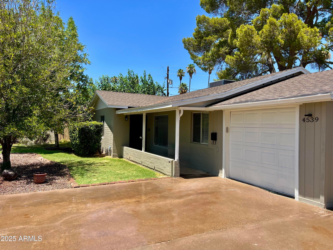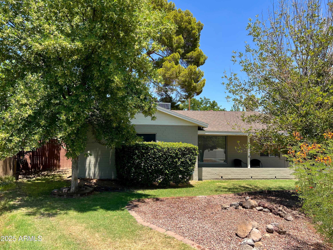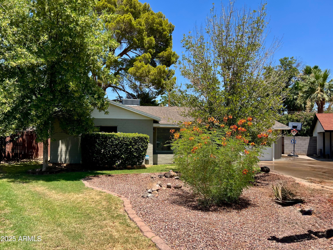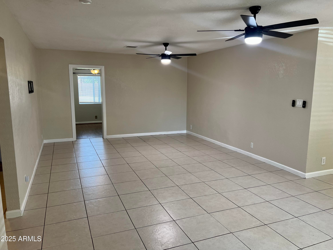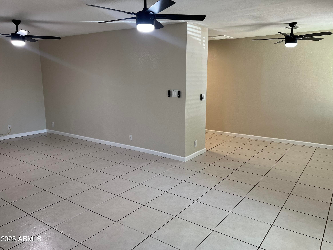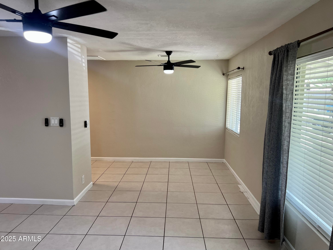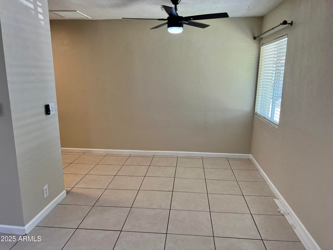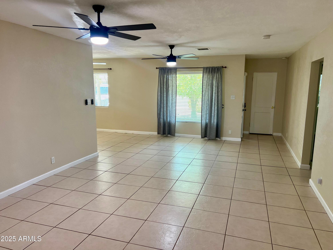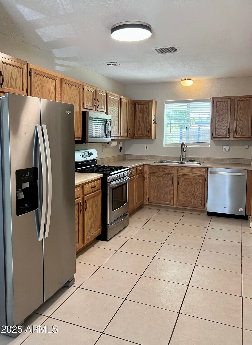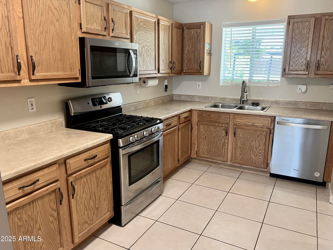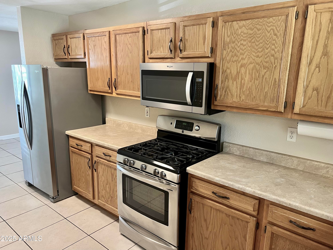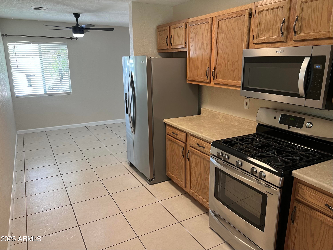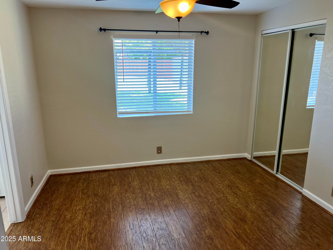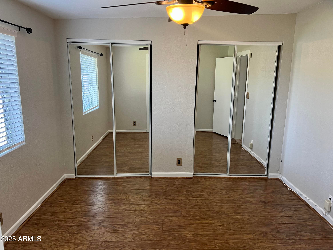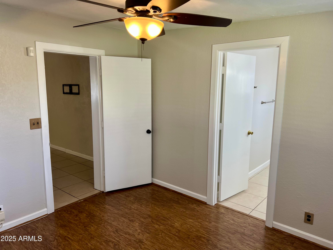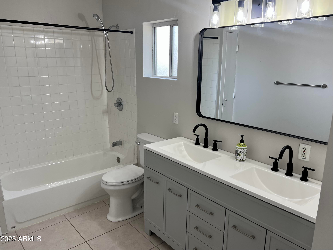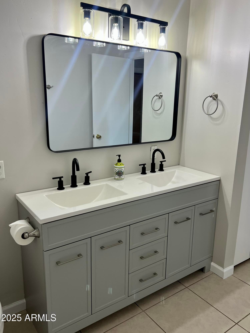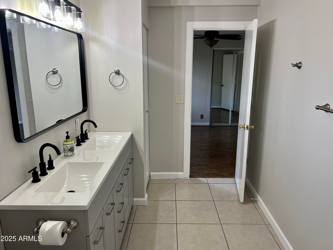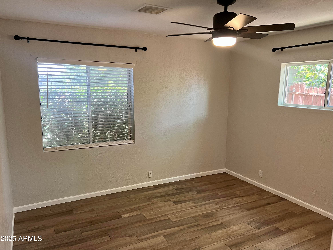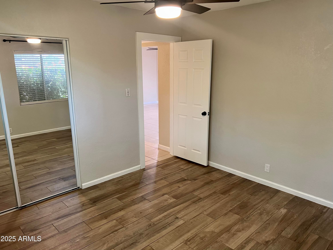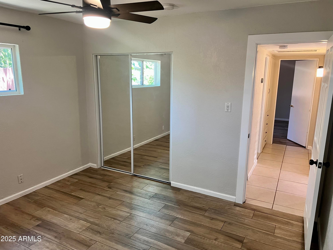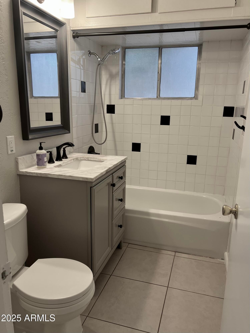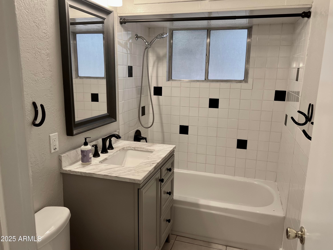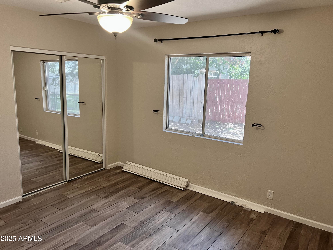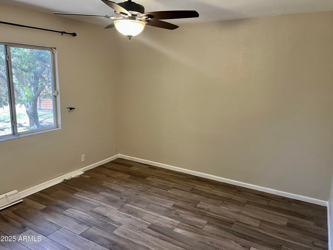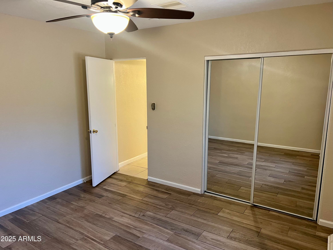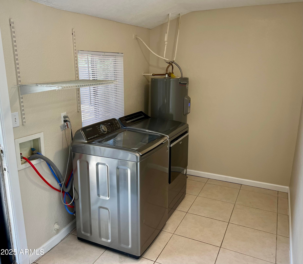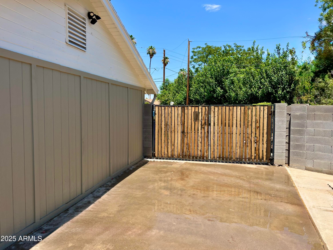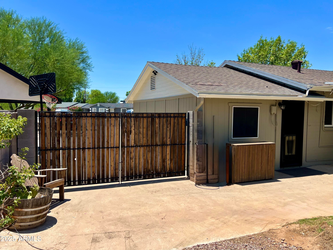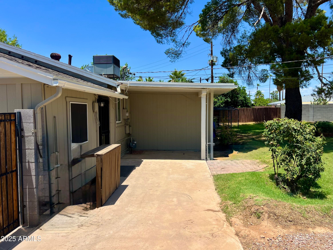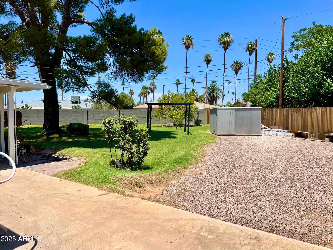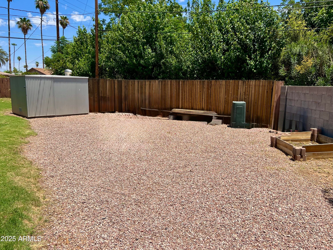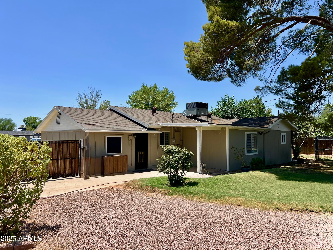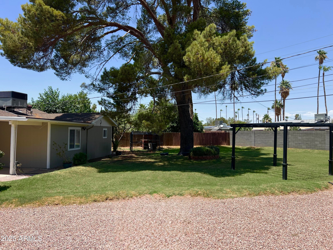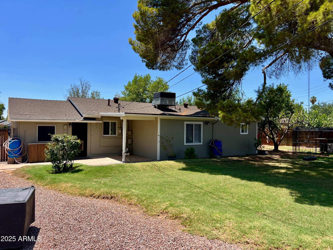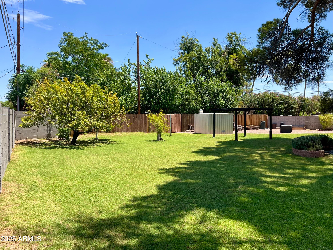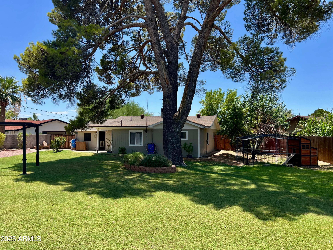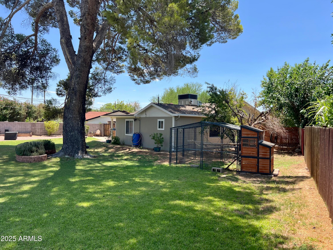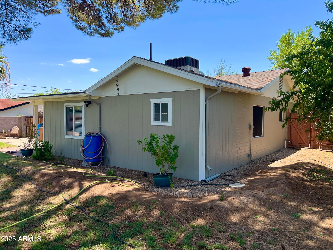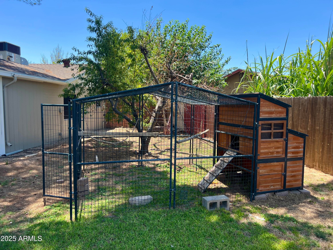$420,000 - 4539 N 18th Avenue, Phoenix
- 3
- Bedrooms
- 2
- Baths
- 1,383
- SQ. Feet
- 0.27
- Acres
This charming 3-bedroom, 2-bathroom home is nestled in the desirable Bonnie Lea neighborhood, at the end of a quiet cul-de-sac. Situated on a generous 11,722 square foot, pie-shaped lot, it offers a large backyard with lush landscaping and flood irrigation - perfect for creating your dream garden. The property also includes an RV gate, a 1-car garage, tile and laminate flooring, an interior laundry room, a formal dining area, and a spacious living/family room. Freshly painted inside and out, this home is centrally located just minutes from Downtown Phoenix, Sky Harbor Airport, I-17, the Light Rail, medical centers, and Grand Canyon University. The Bonnie Lea neighborhood is evolving while preserving its historic charm, offering a timeless and tranquil feel. This is a unique opportunity in a character-rich neighborhood featuring a community garden and a scenic landscaped canal. The house is part of the Westown Neighborhood Community, which organizes community yard sales, get-togethers, and barbecues. Additionally, a few streets in the area are currently undergoing the historical landmark designation process.
Essential Information
-
- MLS® #:
- 6886774
-
- Price:
- $420,000
-
- Bedrooms:
- 3
-
- Bathrooms:
- 2.00
-
- Square Footage:
- 1,383
-
- Acres:
- 0.27
-
- Year Built:
- 1951
-
- Type:
- Residential
-
- Sub-Type:
- Single Family Residence
-
- Style:
- Ranch
-
- Status:
- Active
Community Information
-
- Address:
- 4539 N 18th Avenue
-
- Subdivision:
- BONNIE LEA ANNEX
-
- City:
- Phoenix
-
- County:
- Maricopa
-
- State:
- AZ
-
- Zip Code:
- 85015
Amenities
-
- Utilities:
- SRP,SW Gas3
-
- Parking Spaces:
- 2
-
- Parking:
- RV Access/Parking, RV Gate, Garage Door Opener
-
- # of Garages:
- 1
-
- Pool:
- None
Interior
-
- Interior Features:
- High Speed Internet, Double Vanity, Full Bth Master Bdrm
-
- Heating:
- Natural Gas
-
- Cooling:
- Central Air, Ceiling Fan(s)
-
- Fireplaces:
- None
-
- # of Stories:
- 1
Exterior
-
- Exterior Features:
- Storage
-
- Lot Description:
- Alley, Desert Front, Cul-De-Sac, Grass Front, Grass Back, Irrigation Back
-
- Roof:
- Composition
-
- Construction:
- Wood Frame, Painted, Block
School Information
-
- District:
- Phoenix Union High School District
-
- Elementary:
- Encanto School
-
- Middle:
- Osborn Middle School
-
- High:
- Central High School
Listing Details
- Listing Office:
- Realty One Group
