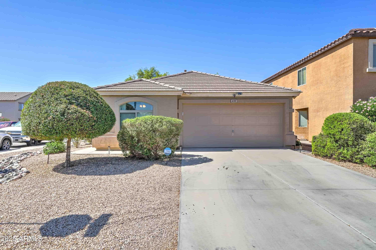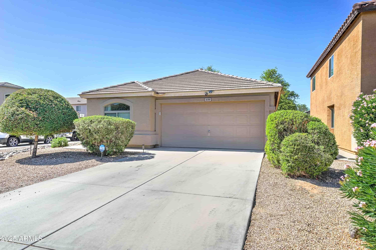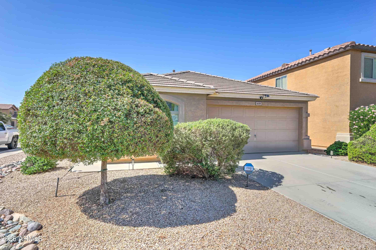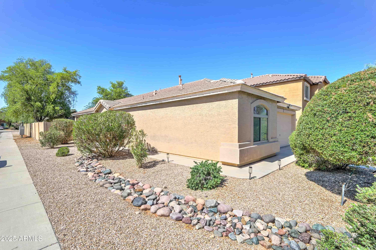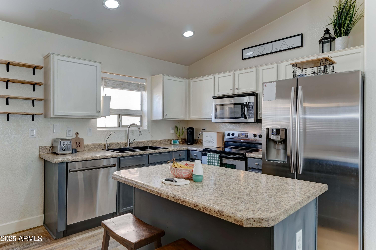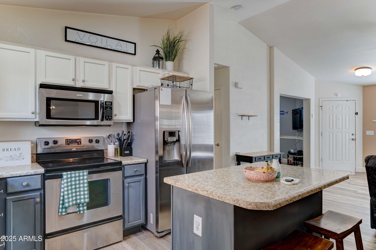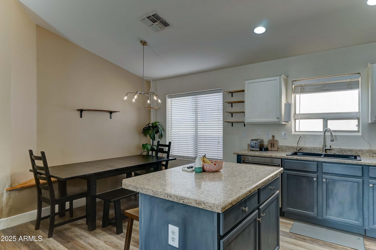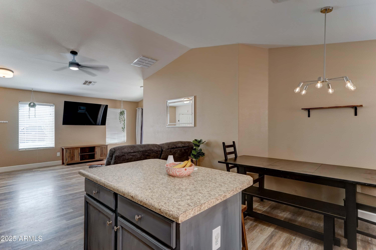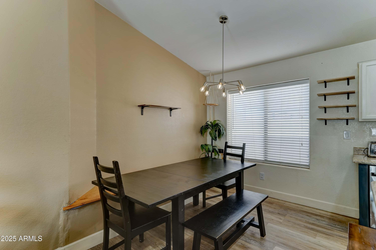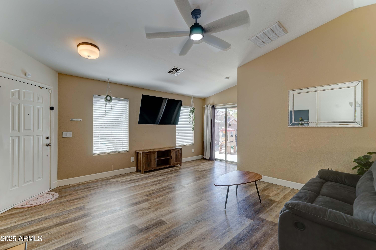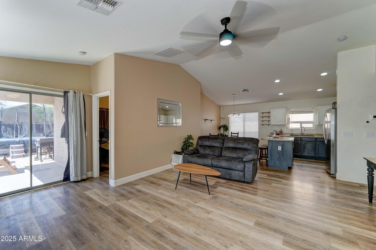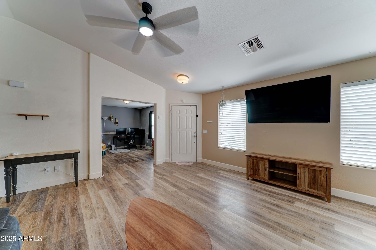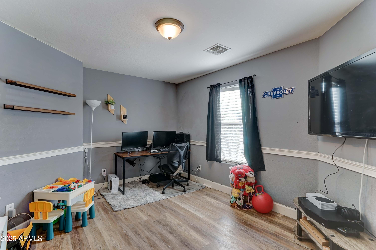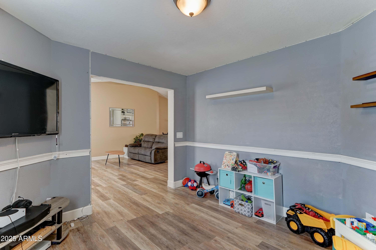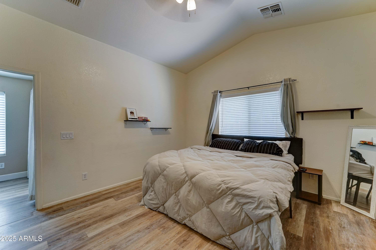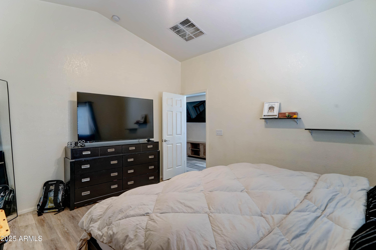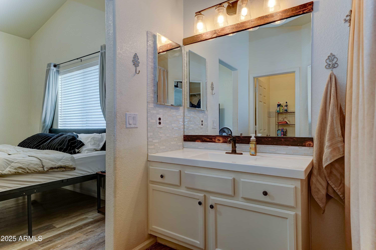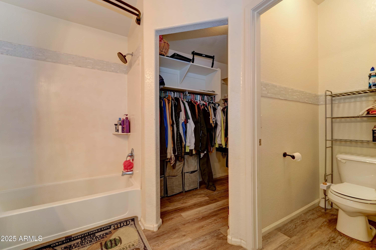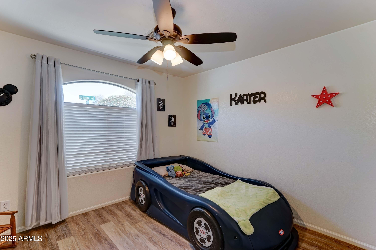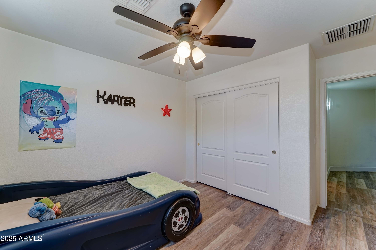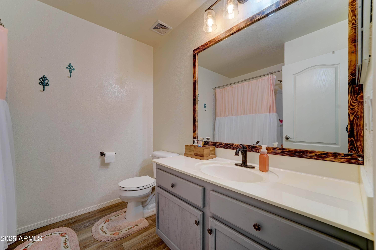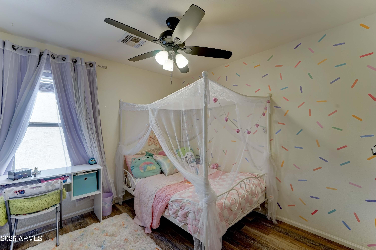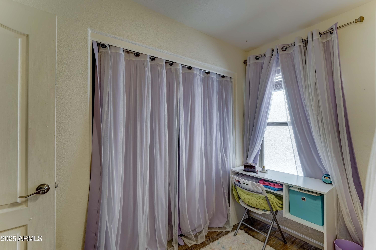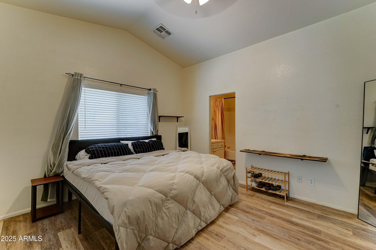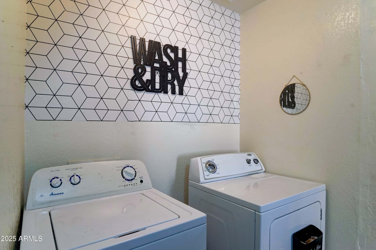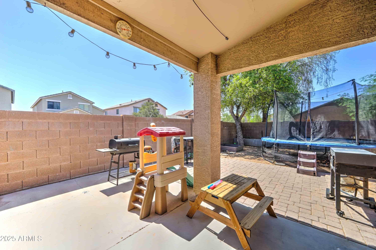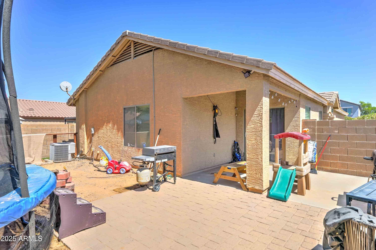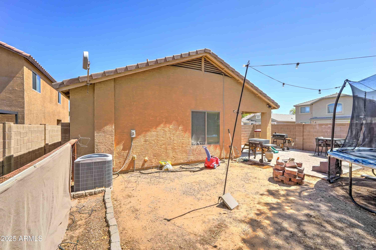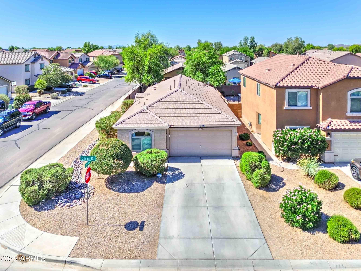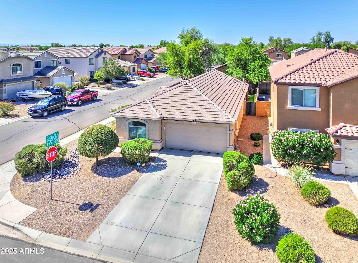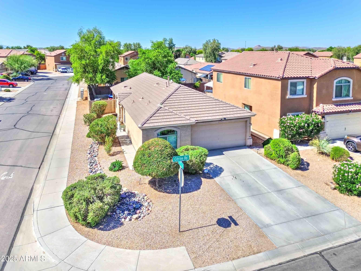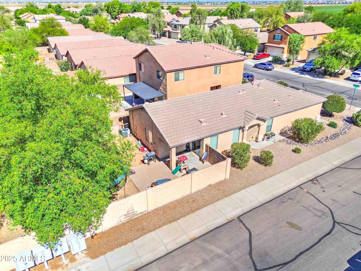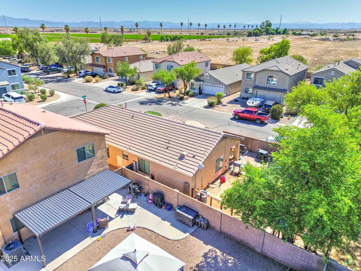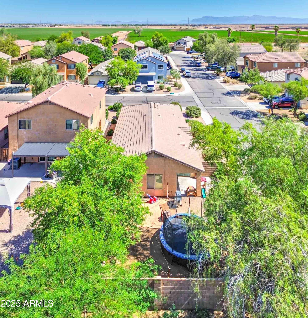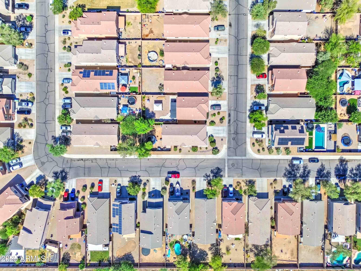$335,000 - 4199 E Citrine Road, San Tan Valley
- 3
- Bedrooms
- 2
- Baths
- 1,472
- SQ. Feet
- 0.12
- Acres
Nestled on a desirable corner lot in the Copper Basin community, this inviting single-story home offers 1,472 sq ft of well designed living space, featuring 3 bedrooms and 2 full bathrooms. Built in 2007, the residence boasts vaulted ceilings, elegant wood-look laminate flooring, and recessed lighting, creating a bright and welcoming atmosphere throughout. A versatile den/office space adds flexibility for working from home or as a playroom, while ceiling fans and custom paint enhance comfort and style. The eat-in kitchen is thoughtfully appointed with stainless steel appliances, granite countertops, a pantry, built-in microwave, and a convenient breakfast bar, perfect for casual meals and entertaining. Outdoors, the property impresses with mature landscaping, a covered a fenced backyard on the over 5,000 sq/ft lot, great for relaxing or enjoying gatherings. Residents also benefit from community amenities such as a heated pool, spa, playground, and walking paths. This home is ideally located near parks, a golf course, shopping, dining, and freeway access, offering effortless Arizona living in a friendly neighborhood.
Essential Information
-
- MLS® #:
- 6886783
-
- Price:
- $335,000
-
- Bedrooms:
- 3
-
- Bathrooms:
- 2.00
-
- Square Footage:
- 1,472
-
- Acres:
- 0.12
-
- Year Built:
- 2007
-
- Type:
- Residential
-
- Sub-Type:
- Single Family Residence
-
- Status:
- Active
Community Information
-
- Address:
- 4199 E Citrine Road
-
- Subdivision:
- COPPER BASIN UNIT 5A
-
- City:
- San Tan Valley
-
- County:
- Pinal
-
- State:
- AZ
-
- Zip Code:
- 85143
Amenities
-
- Amenities:
- Community Spa Htd, Community Pool Htd, Playground, Biking/Walking Path
-
- Utilities:
- SRP
-
- Parking Spaces:
- 4
-
- Parking:
- Garage Door Opener, Direct Access
-
- # of Garages:
- 2
-
- Pool:
- None
Interior
-
- Interior Features:
- Eat-in Kitchen, Breakfast Bar, Vaulted Ceiling(s), Pantry, Full Bth Master Bdrm
-
- Appliances:
- Electric Cooktop
-
- Heating:
- Natural Gas
-
- Cooling:
- Central Air
-
- Fireplaces:
- None
-
- # of Stories:
- 1
Exterior
-
- Lot Description:
- Corner Lot, Gravel/Stone Back, Grass Back
-
- Roof:
- Tile
-
- Construction:
- Stucco, Wood Frame, Painted
School Information
-
- District:
- Florence Unified School District
-
- Elementary:
- Copper Basin
-
- Middle:
- Copper Basin
-
- High:
- Poston Butte High School
Listing Details
- Listing Office:
- Keller Williams Integrity First
