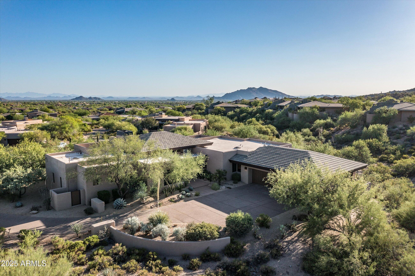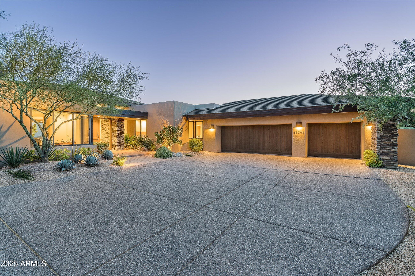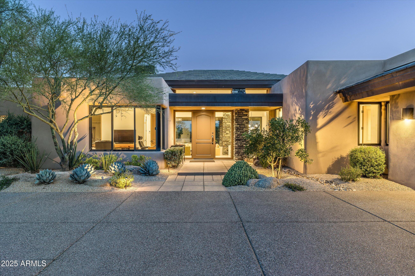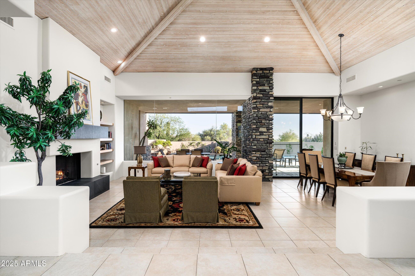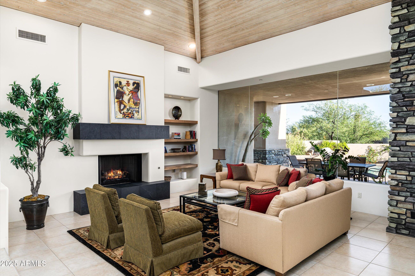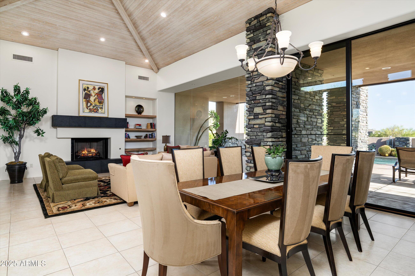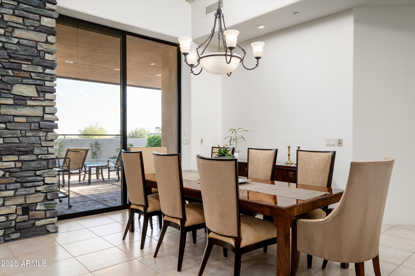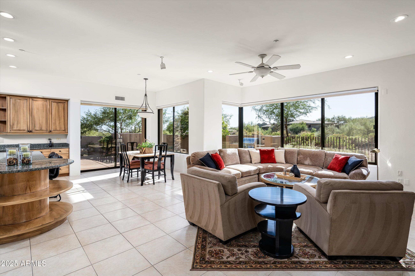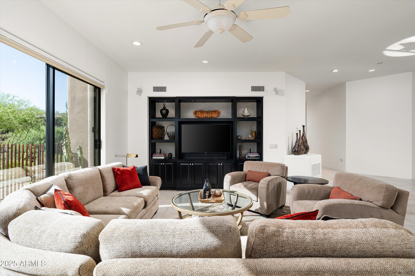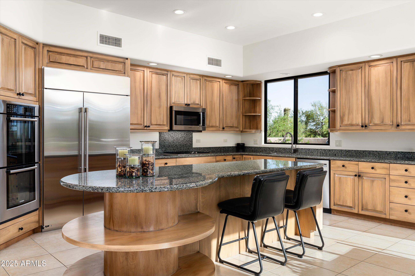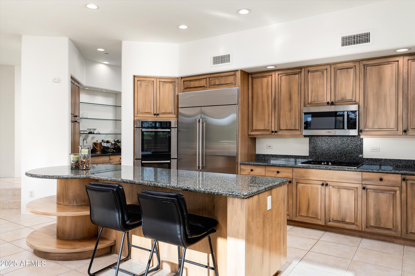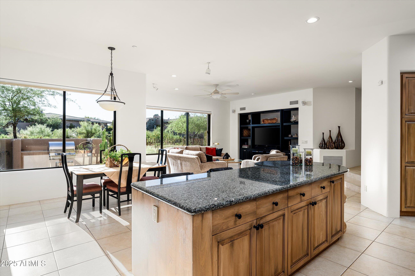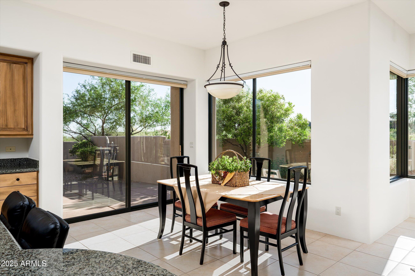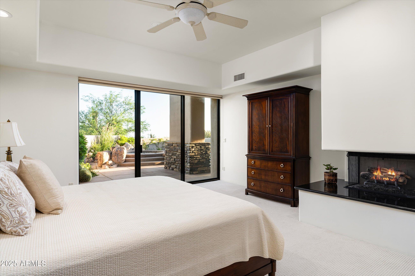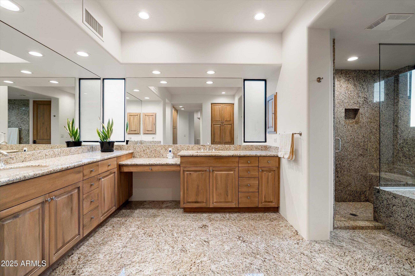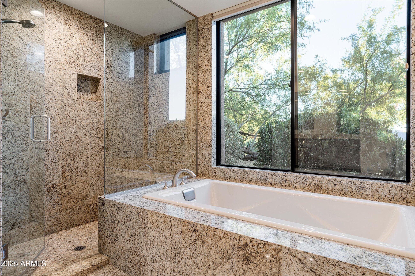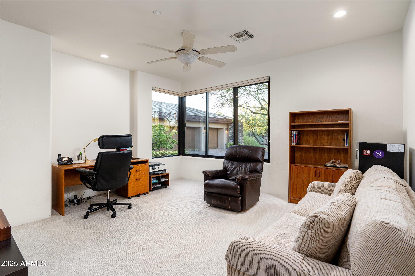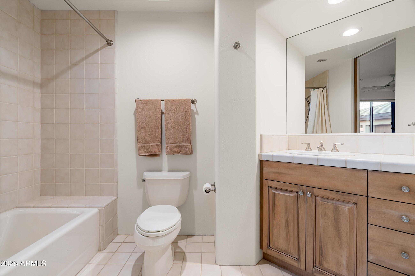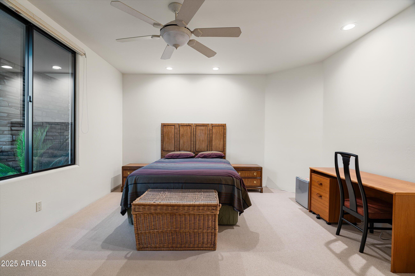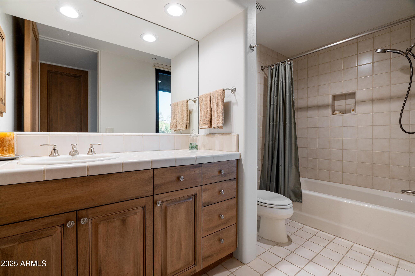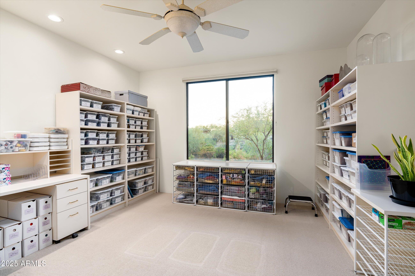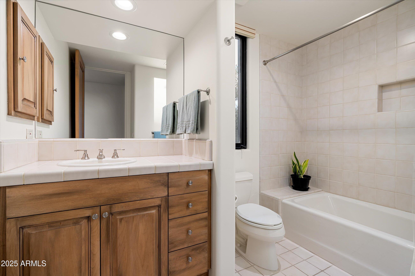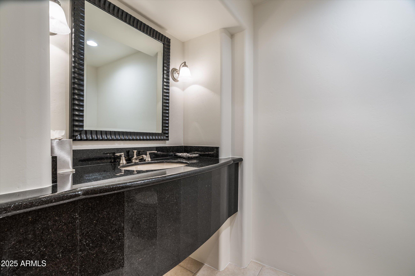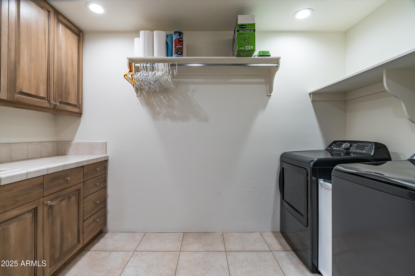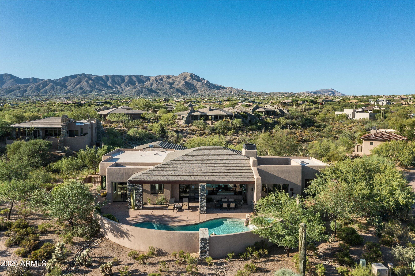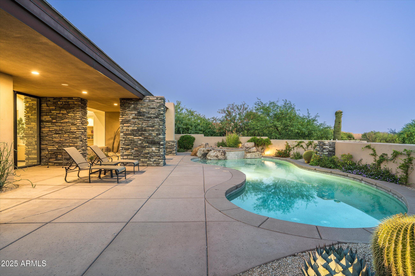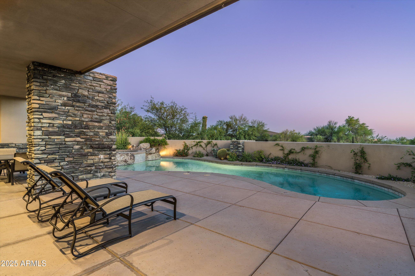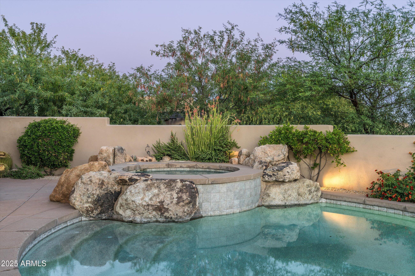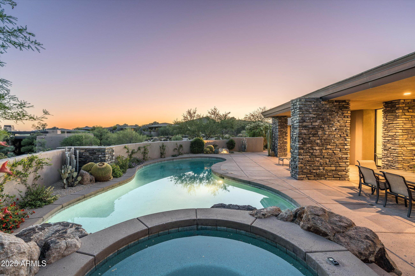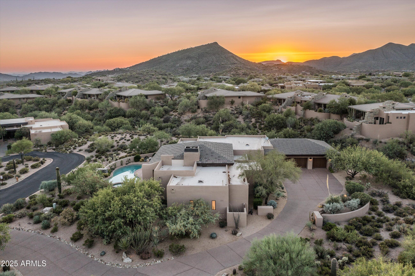$2,350,000 - 39089 N 102nd Way, Scottsdale
- 4
- Bedrooms
- 5
- Baths
- 3,901
- SQ. Feet
- 0.55
- Acres
DESERT MOUNTAIN GOLF MEMBERSHIP AVAILABLE avoid 2-year wait List** You'll find this home in the Exclusive Guard Gated Desert Mountain Club in North Scottsdale, AZ. Highly sought after Catalina floor plan with 3900 SF composed of 4 En-suite Bedrooms, formal Living & Dining, plus generous Kitchen and Family room and a rare 3 car garage. Bing Hu architecture with contemporary flare, glass walls, and stone pillars. Extensive patio, 800 sq. ft.; pool and spa. Within walking distance to the World Class Sonoran Spa & Fitness Facility, along with 8 Pickle-ball courts, 9 Tennis Courts, 2 lap pools and 2 Bocce Court. All accessible with the DM Golf Membership as well as 6 Jack Nicklaus Signature Golf Courses and an 18 hole Par-3 Golf Course at The Enclave at Seven.
Essential Information
-
- MLS® #:
- 6886873
-
- Price:
- $2,350,000
-
- Bedrooms:
- 4
-
- Bathrooms:
- 5.00
-
- Square Footage:
- 3,901
-
- Acres:
- 0.55
-
- Year Built:
- 2000
-
- Type:
- Residential
-
- Sub-Type:
- Single Family Residence
-
- Style:
- Contemporary
-
- Status:
- Active
Community Information
-
- Address:
- 39089 N 102nd Way
-
- Subdivision:
- DESERT MOUNTAIN
-
- City:
- Scottsdale
-
- County:
- Maricopa
-
- State:
- AZ
-
- Zip Code:
- 85262
Amenities
-
- Amenities:
- Golf, Pickleball, Gated, Community Spa, Community Spa Htd, Community Pool Htd, Community Pool, Guarded Entry, Concierge, Tennis Court(s), Playground, Biking/Walking Path, Fitness Center
-
- Utilities:
- APS,SW Gas3
-
- Parking Spaces:
- 4
-
- Parking:
- Gated, Garage Door Opener, Direct Access, Attch'd Gar Cabinets, Side Vehicle Entry, Permit Required, Shared Driveway
-
- # of Garages:
- 3
-
- View:
- Mountain(s)
-
- Pool:
- Fenced, Heated, Private
Interior
-
- Interior Features:
- High Speed Internet, Granite Counters, Double Vanity, Breakfast Bar, 9+ Flat Ceilings, Vaulted Ceiling(s), Wet Bar, Kitchen Island, Pantry, Full Bth Master Bdrm, Separate Shwr & Tub
-
- Appliances:
- Gas Cooktop, Built-In Electric Oven
-
- Heating:
- Natural Gas
-
- Cooling:
- Central Air, Ceiling Fan(s)
-
- Fireplace:
- Yes
-
- Fireplaces:
- 2 Fireplace, Living Room, Master Bedroom, Gas
-
- # of Stories:
- 1
Exterior
-
- Exterior Features:
- Private Street(s), Built-in Barbecue
-
- Lot Description:
- Sprinklers In Rear, Sprinklers In Front, Desert Back, Desert Front, Cul-De-Sac, Auto Timer H2O Front, Auto Timer H2O Back
-
- Windows:
- Skylight(s), Dual Pane, Vinyl Frame
-
- Roof:
- Built-Up, Concrete, Foam
-
- Construction:
- Stucco, Wood Frame, Stone
School Information
-
- District:
- Cave Creek Unified District
-
- Elementary:
- Black Mountain Elementary School
-
- Middle:
- Sonoran Trails Middle School
-
- High:
- Cactus Shadows High School
Listing Details
- Listing Office:
- Russ Lyon Sotheby's International Realty
