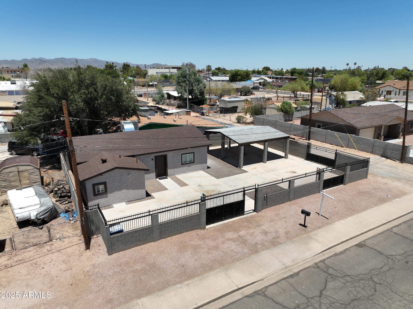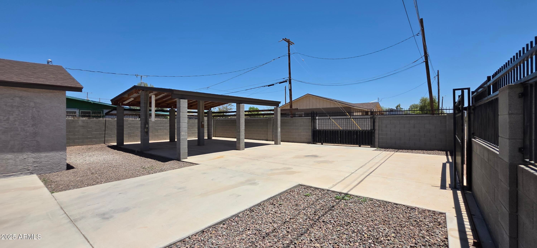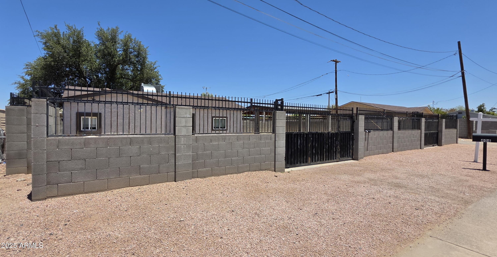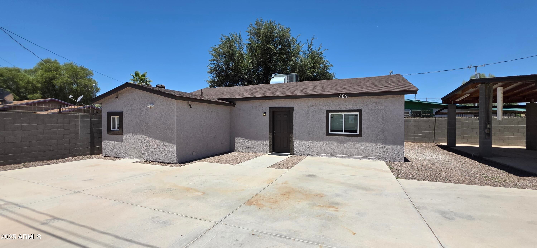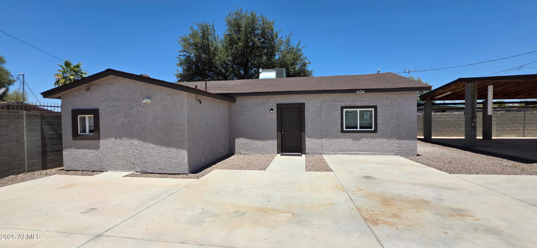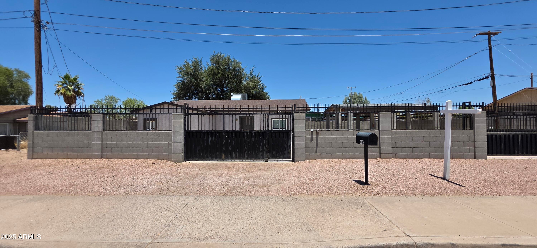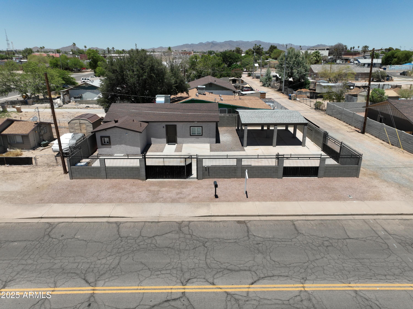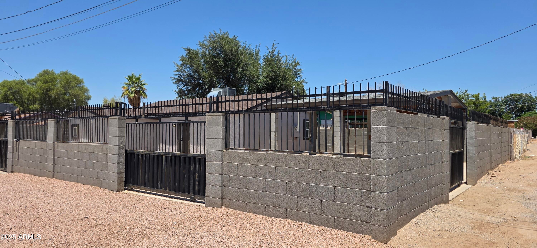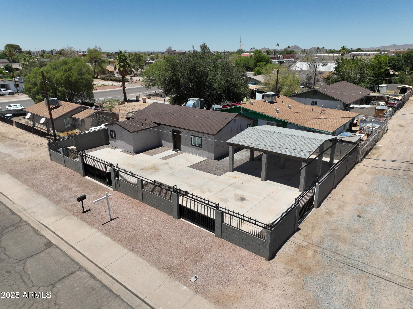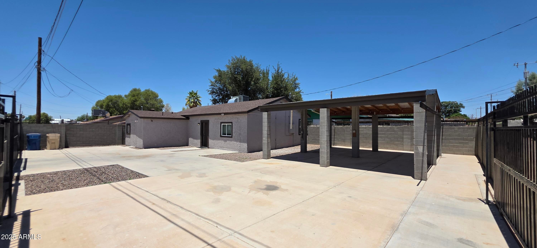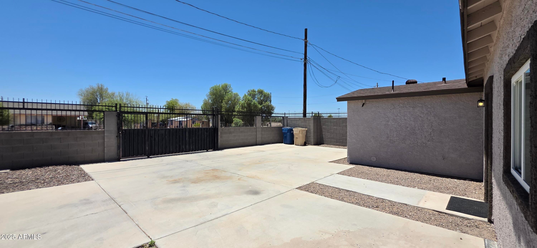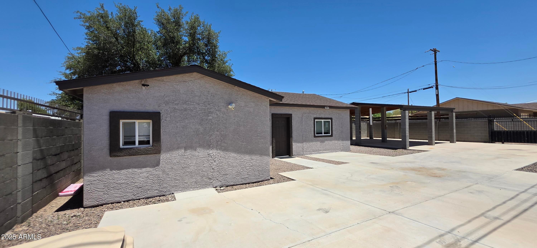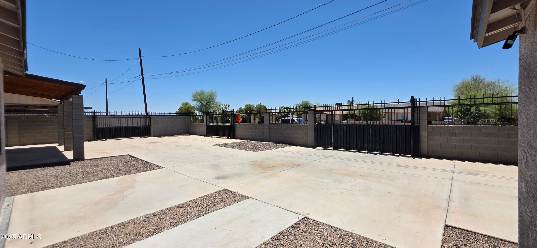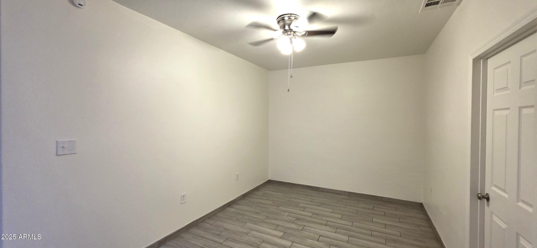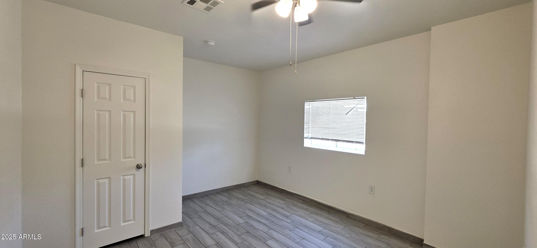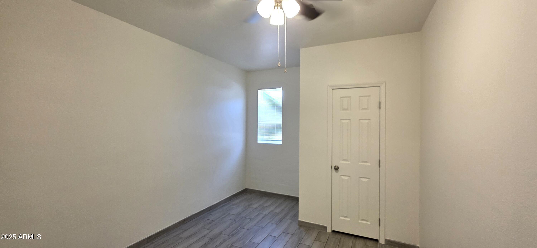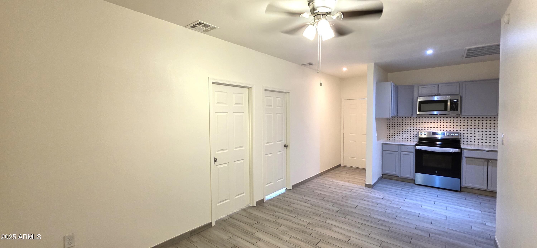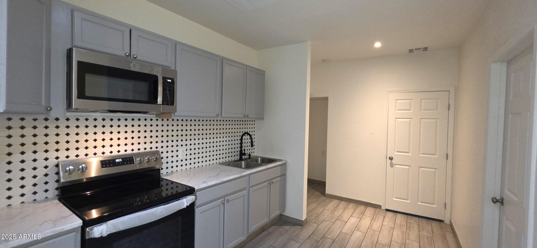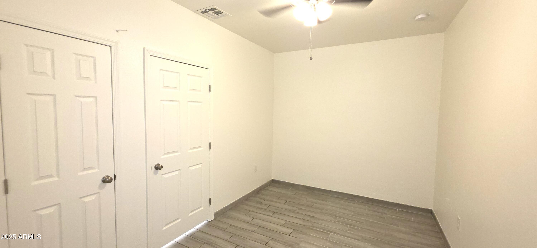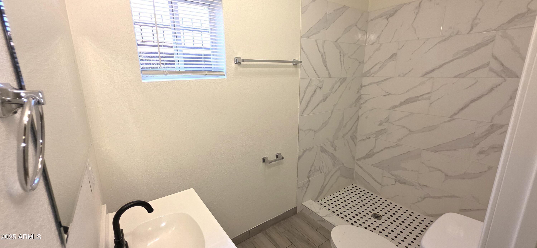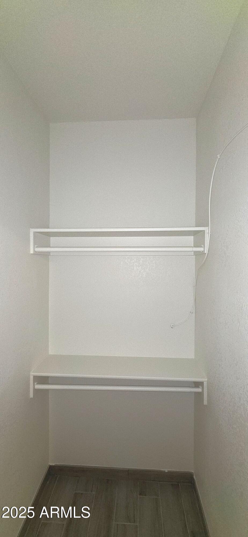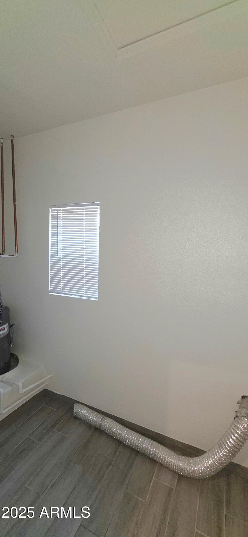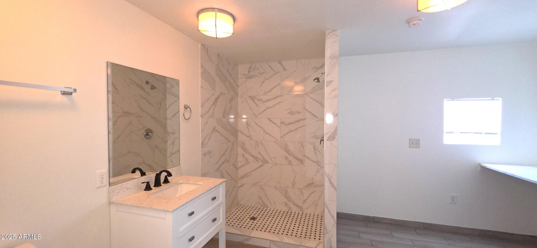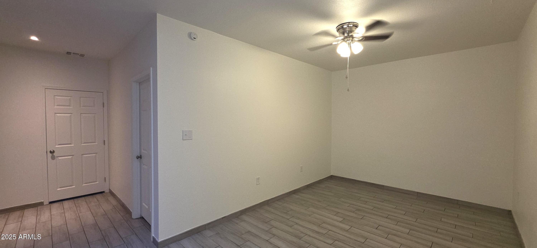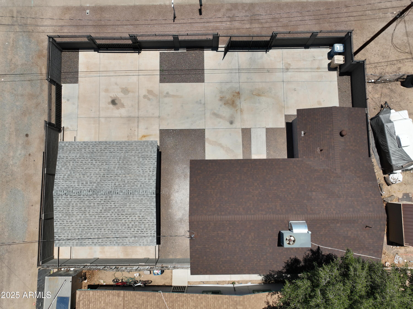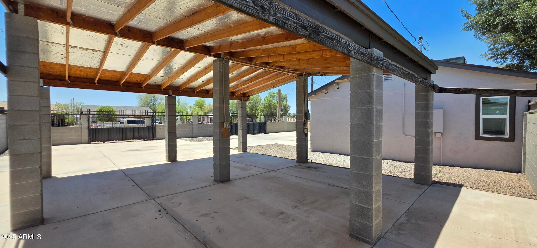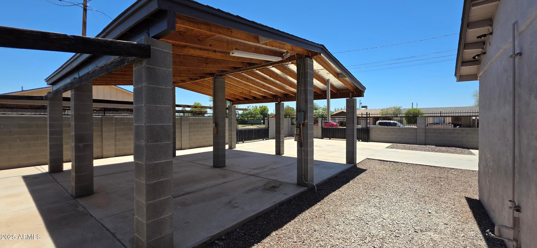$324,900 - 404 E Centre Avenue, Buckeye
- 3
- Bedrooms
- 2
- Baths
- 1,000
- SQ. Feet
- 0.09
- Acres
Opportunity knocks in Buckeye! This versatile commercial property, zoned Commercial Center (CC), which allows for commercial and residential type uses, may be ideal for a retail storefront, small business, workshop, or service-based operation. Featuring a freshly updated 1,000 sq ft building, the main structure includes 3 rooms 2 bath, a welcoming main entrance, a kitchen/breakroom, and brand-new appliances (stove & microwave). The interior and exterior have been professionally painted and deep cleaned — it's truly move-in and business-ready! Step outside and you'll find two covered carports with electrical outlets, perfect for tools, equipment, or automotive projects. The fully enclosed block-fenced yard offers three RV gates, providing secure and easy access
Essential Information
-
- MLS® #:
- 6887068
-
- Price:
- $324,900
-
- Bedrooms:
- 3
-
- Bathrooms:
- 2.00
-
- Square Footage:
- 1,000
-
- Acres:
- 0.09
-
- Year Built:
- 1973
-
- Type:
- Residential
-
- Sub-Type:
- Single Family Residence
-
- Status:
- Active
Community Information
-
- Address:
- 404 E Centre Avenue
-
- Subdivision:
- BUCKEYE BLOCKS 1 THRU 3 10 THRU 15
-
- City:
- Buckeye
-
- County:
- Maricopa
-
- State:
- AZ
-
- Zip Code:
- 85326
Amenities
-
- Utilities:
- APS
-
- Parking Spaces:
- 8
-
- Parking:
- Gated, RV Gate
-
- Pool:
- None
Interior
-
- Interior Features:
- Eat-in Kitchen, 3/4 Bath Master Bdrm
-
- Appliances:
- Built-In Electric Oven
-
- Heating:
- Electric
-
- Cooling:
- Central Air, Ceiling Fan(s)
-
- Fireplaces:
- None
-
- # of Stories:
- 1
Exterior
-
- Lot Description:
- Corner Lot, Gravel/Stone Front, Gravel/Stone Back
-
- Roof:
- Composition
-
- Construction:
- Stucco, Painted, Block
School Information
-
- District:
- Buckeye Union High School District
-
- Elementary:
- Buckeye Elementary School
-
- Middle:
- Buckeye Elementary School
-
- High:
- Buckeye Union High School
Additional Information
-
- RE / Bank Owned:
- Yes
Listing Details
- Listing Office:
- Prestige Realty
